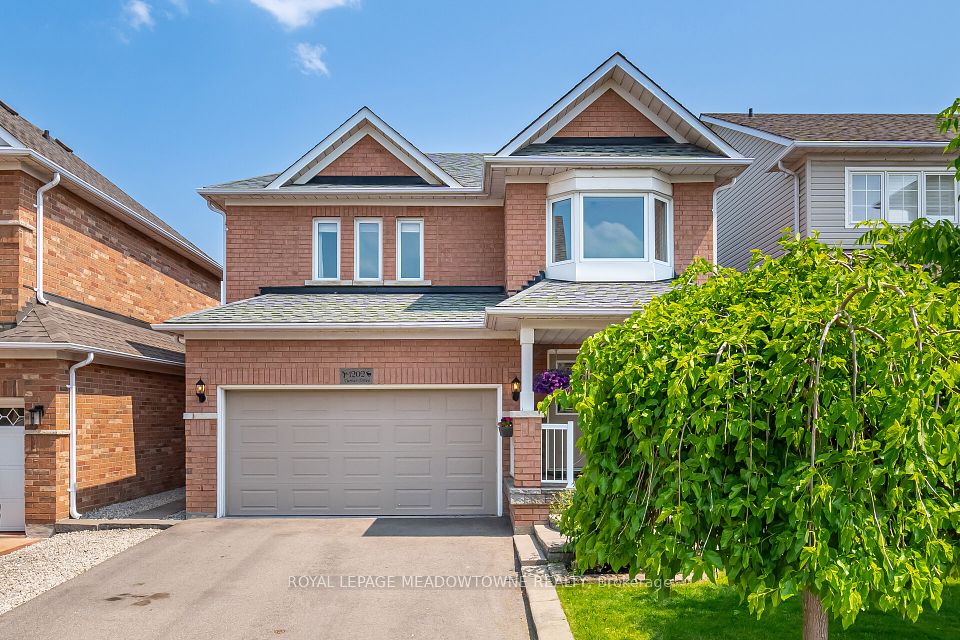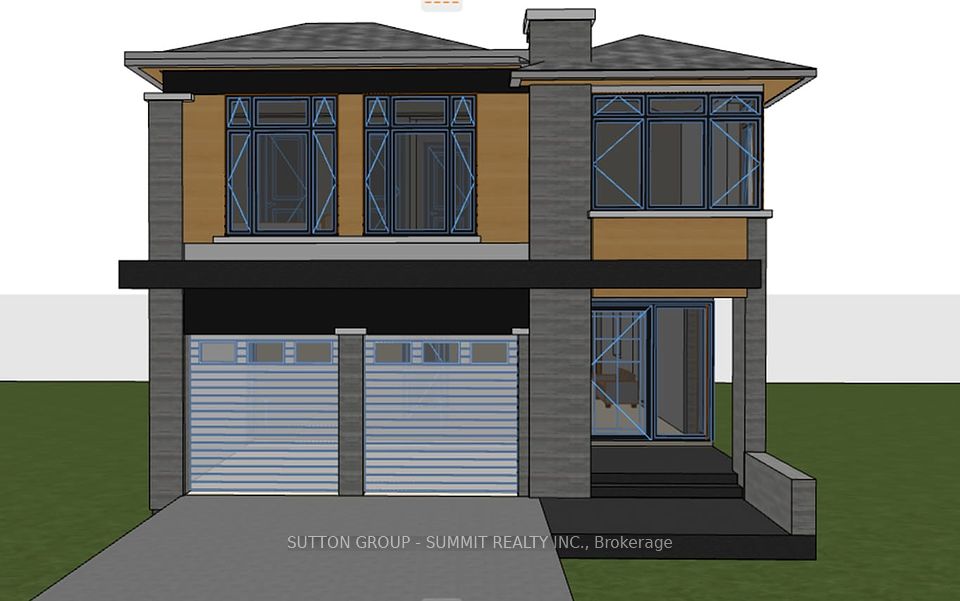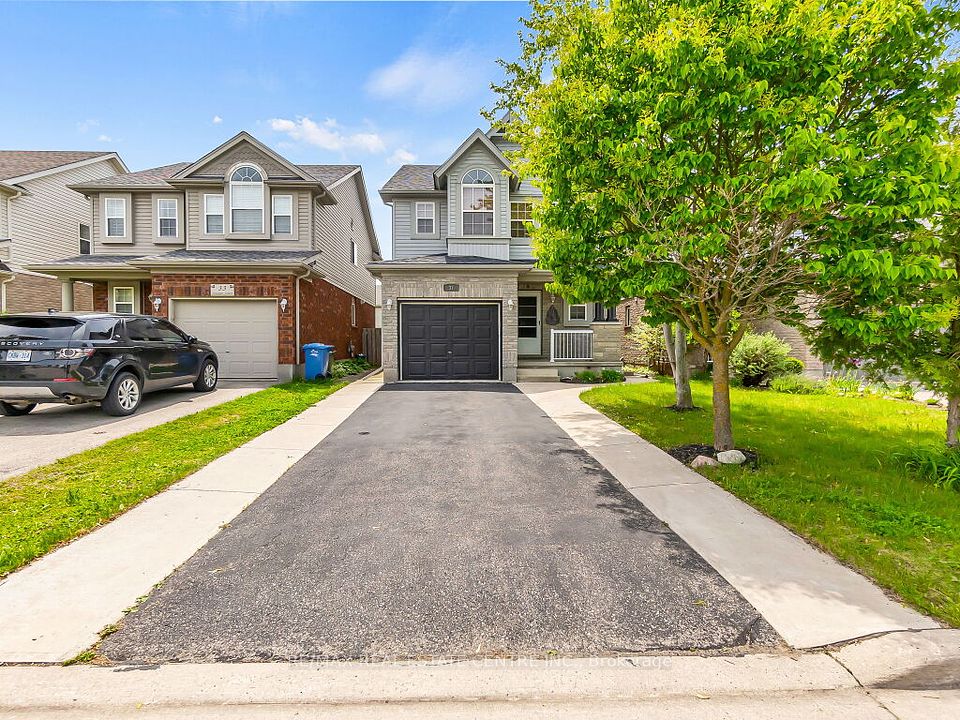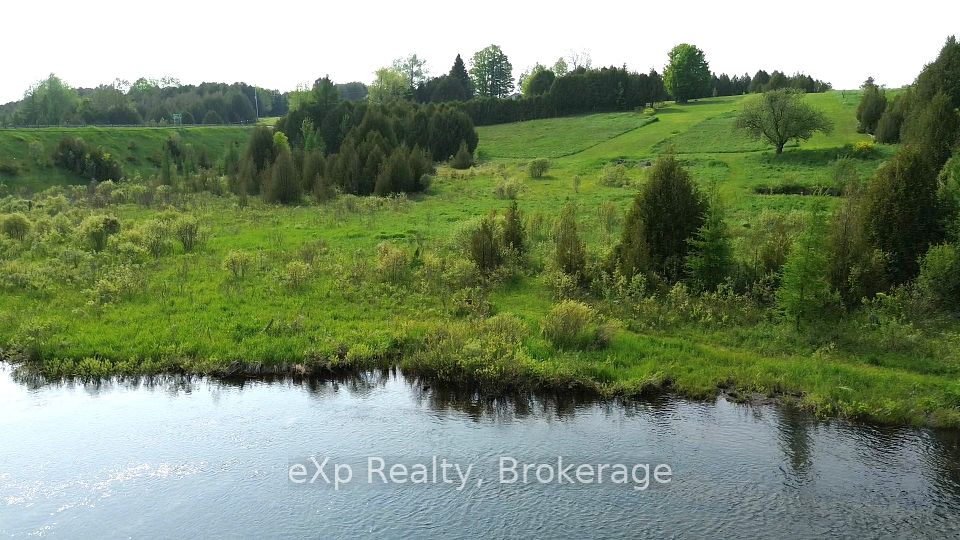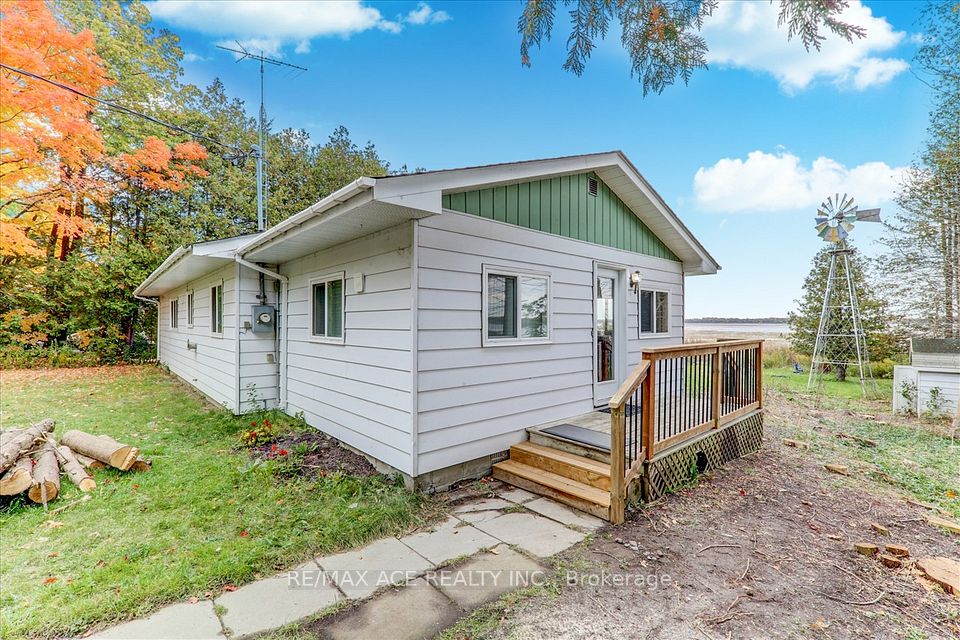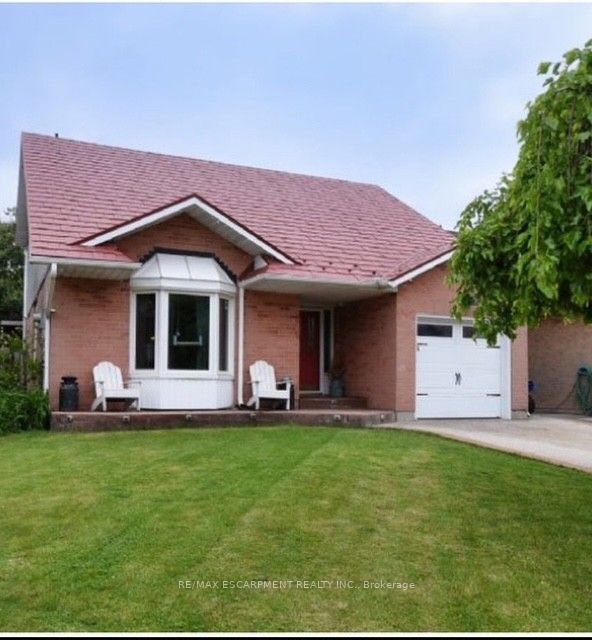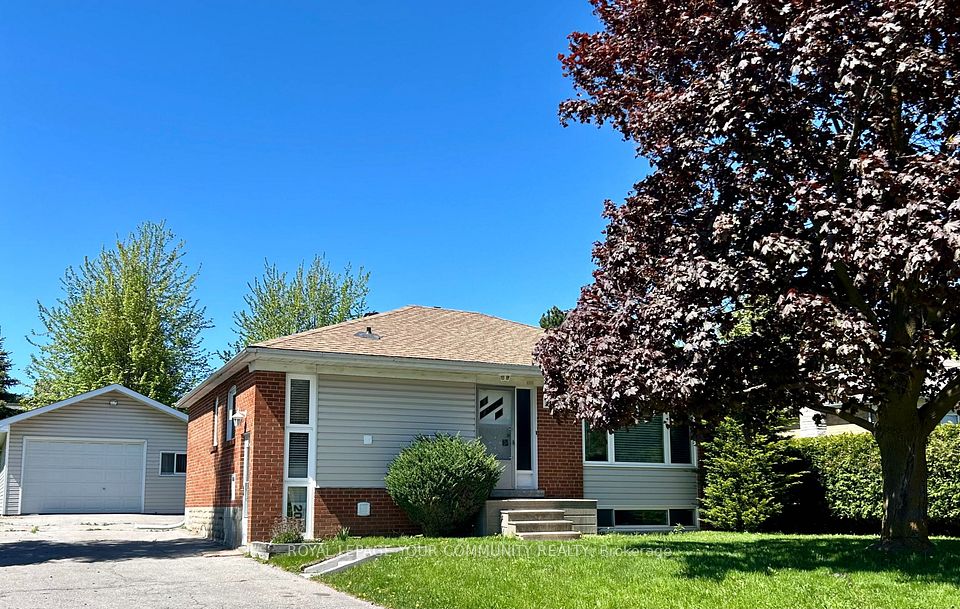
$1,199,000
17 Daniels Street, Toronto W07, ON M8Y 1L6
Virtual Tours
Price Comparison
Property Description
Property type
Detached
Lot size
N/A
Style
Bungalow
Approx. Area
N/A
Room Information
| Room Type | Dimension (length x width) | Features | Level |
|---|---|---|---|
| Living Room | 3.96 x 3.02 m | Hardwood Floor, Crown Moulding, Large Window | Main |
| Dining Room | 3.51 x 3.07 m | Hardwood Floor, Crown Moulding, Large Window | Main |
| Kitchen | 2.78 x 3.61 m | Galley Kitchen, Stainless Steel Appl, Quartz Counter | Main |
| Primary Bedroom | 3.44 x 2.69 m | Hardwood Floor, Closet, Large Window | Main |
About 17 Daniels Street
Situated on a beloved street in a coveted neighbourhood, this fully updated, move-in-ready home combines character and modern updates. From the moment you step inside, you are greeted with pride of ownership and captivated by the bright and airy ambience. The enclosed porch turned mudroom provides the perfect place to kick off your shoes and hang your outdoor essentials before entering the seamlessly flowing living space that's spread over a total of 1,500 sq.ft. The living room incorporates all your needs, from TV viewing to a conversational lounge area, and spills into the dining room where you can enjoy a casual meal or more formal gathering. The classic galley kitchen is both practical and stylish with its ergonomic layout, white shaker cabinets, quartz countertops and Crema Marfil marble backsplash. Separated from the main living space are the primary and second bedrooms, providing privacy and peacefulness at night. The tranquil spa-like bathroom is adorned in Bianca Carrara marble, elevating bath time to an indulgent experience. Thoughtfully curated, the entire main floor features crown moulding that brings a sense of grandeur. Underfoot, maple hardwood flooring adds elegance. Downstairs, a generously sized rec room offers the ideal place to cozy up on the couch for movie viewing, with space to spare for kids' play area or spot for personal exercise. A designated office with built-in desk and cabinets makes working from home all the more desirable. The bedroom with adjacent three-piece bathroom blends comfort with functionality, great for a child, big or small, or as a guest suite. Outside, the fully fenced-in backyard beckons for quiet morning coffees or relaxing evenings on the deck. The spacious stone patio is the quintessential outdoor entertaining area. When it gets too hot in summer you can head back indoors to cool off. Brand-new AC system installed in May 2025. Catchment for St. Louis, Norseman, Bishop Allen and ECI schools. Steps to Jeff Healey Park.
Home Overview
Last updated
11 hours ago
Virtual tour
None
Basement information
Finished
Building size
--
Status
In-Active
Property sub type
Detached
Maintenance fee
$N/A
Year built
--
Additional Details
MORTGAGE INFO
ESTIMATED PAYMENT
Location
Some information about this property - Daniels Street

Book a Showing
Find your dream home ✨
I agree to receive marketing and customer service calls and text messages from homepapa. Consent is not a condition of purchase. Msg/data rates may apply. Msg frequency varies. Reply STOP to unsubscribe. Privacy Policy & Terms of Service.






