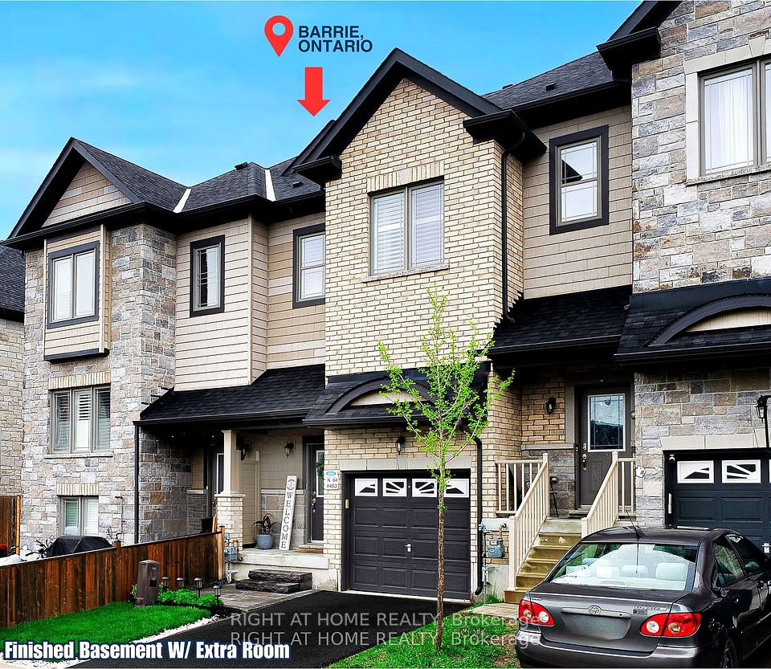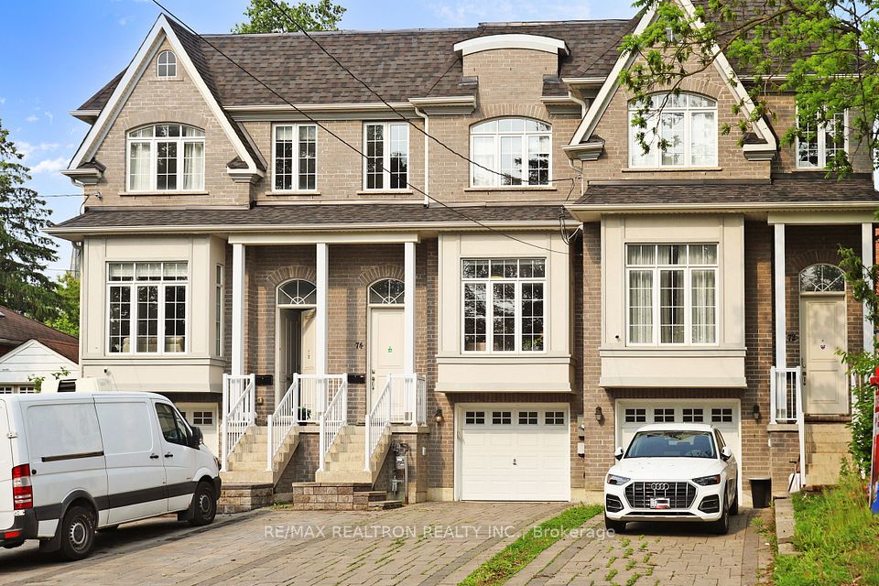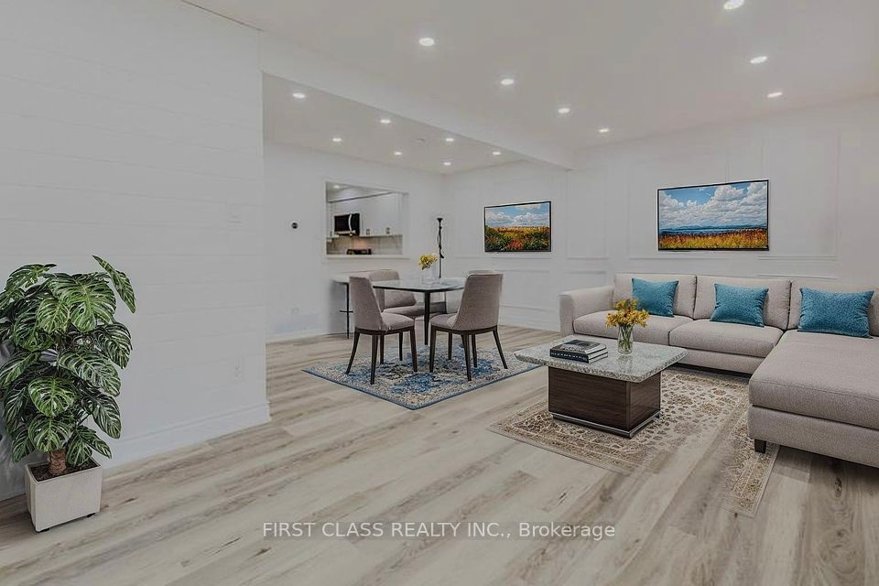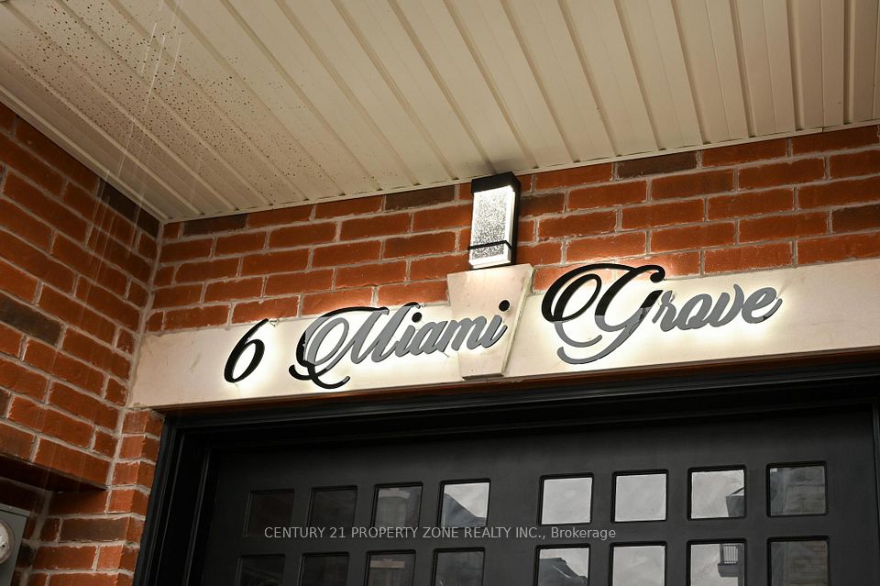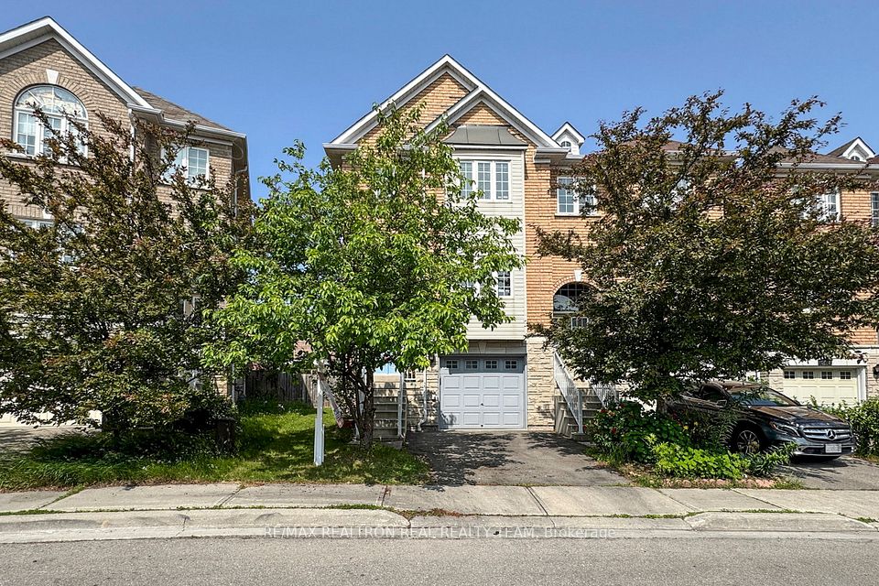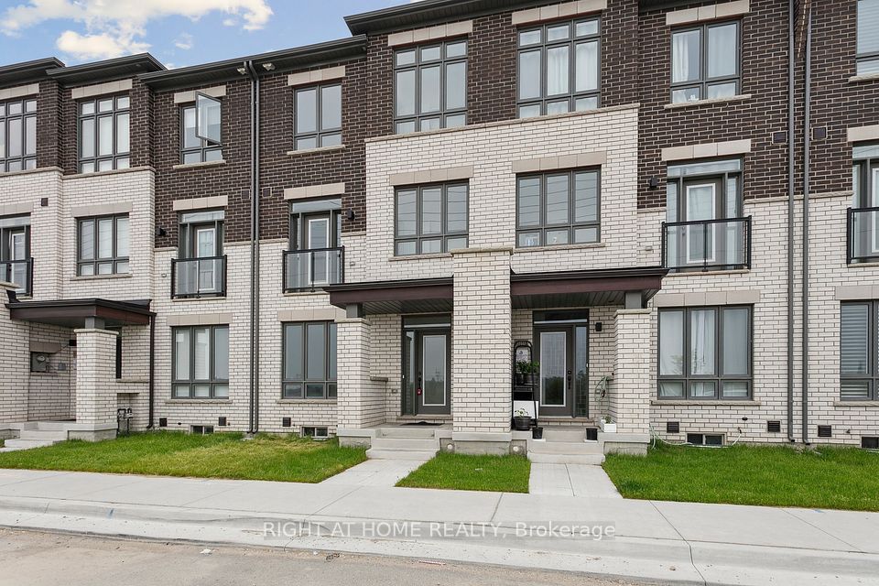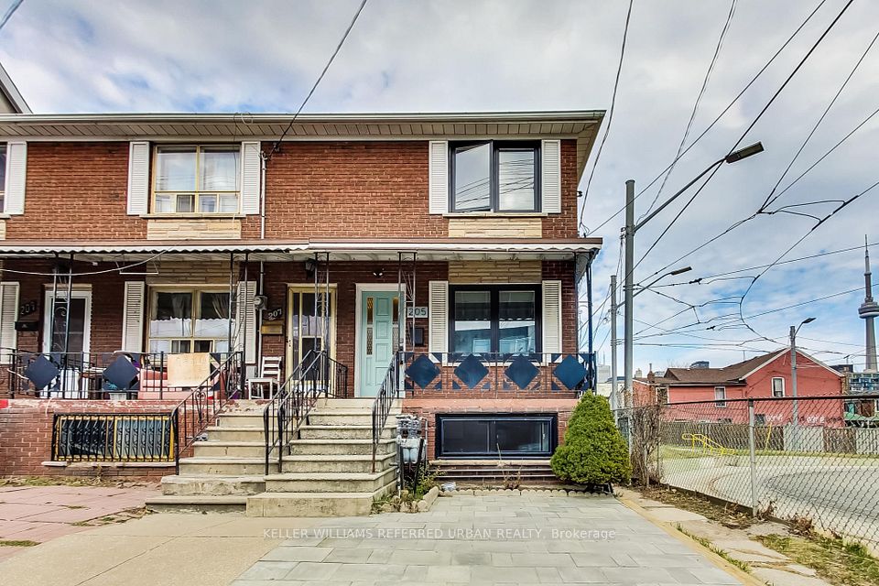
$1,098,800
17 Credit Lane, Richmond Hill, ON L4E 3M6
Price Comparison
Property Description
Property type
Att/Row/Townhouse
Lot size
N/A
Style
3-Storey
Approx. Area
N/A
Room Information
| Room Type | Dimension (length x width) | Features | Level |
|---|---|---|---|
| Bedroom 4 | 4.12 x 3.35 m | 3 Pc Ensuite, Hardwood Floor, Closet | Ground |
| Family Room | 5.97 x 3.1 m | Hardwood Floor, Open Concept, Electric Fireplace | Second |
| Kitchen | 5.97 x 2.44 m | Hardwood Floor, Breakfast Area, Centre Island | Second |
| Living Room | 5.55 x 5.33 m | Hardwood Floor, Combined w/Dining, W/O To Balcony | Second |
About 17 Credit Lane
End Unit Townhouse ,Brand New renovated Basement- One of the few townhouse in the entire community that comes with basement, the Living area is approximately 2500 Sqft , Executive Urban Townhome Inside Richmond Hills Latest & Greatest Neighbourhood! Plenty Of Space To Grow! The Chef Lover Kitchen. Lrg Pantry, Exteded Cabinet And Counter To Host A Large Family Gathering.Top Notch S/S Apps, Incl Gas Stove/French Dr Frdg/Freezer & Ext Quartz Islnd! Wd Flring, Oak Stairs, Cascading Ceilings (10' On 2nd/9' On 3rd) & An Abundance Of Natural Light (Flr To C Windows Where It Counts) Create A Warm & Inviting Sanctuary...Inside & Out! Lots Of Pot Lights, Smooth Ceiling , Hdwood Floor Through Out.Stone Counter Top, Frameless Glass Shore. Enjoy Your Morning Coff/Read On The Sunny Balc Off The Kit Area! In The Eve...Bbq On Your Priv Rooftp Terrace.. And 2 Walk Out Terraces From The Kitchen And The Living Room, . Extnsv List Of Upgrades Included. Dbl Garage, Mudroom, 10' Ceil On 2nd Lvl & 9' On 3rd, Upper Lvl Laundry, Etc... Mins To 401/Go/Shopping/Trails & Parks. Excellent Pub & Prv Schools.
Home Overview
Last updated
Jun 6
Virtual tour
None
Basement information
Finished
Building size
--
Status
In-Active
Property sub type
Att/Row/Townhouse
Maintenance fee
$N/A
Year built
--
Additional Details
MORTGAGE INFO
ESTIMATED PAYMENT
Location
Some information about this property - Credit Lane

Book a Showing
Find your dream home ✨
I agree to receive marketing and customer service calls and text messages from homepapa. Consent is not a condition of purchase. Msg/data rates may apply. Msg frequency varies. Reply STOP to unsubscribe. Privacy Policy & Terms of Service.






