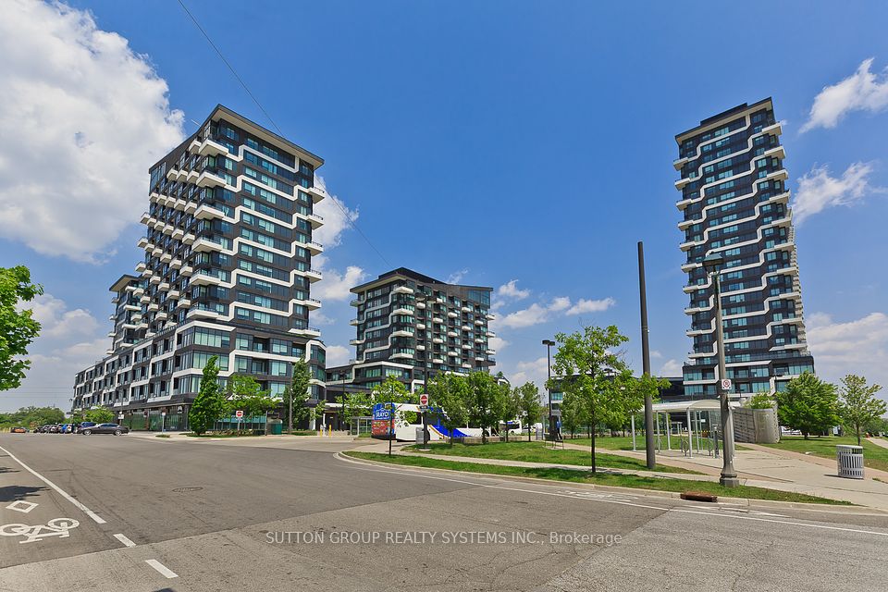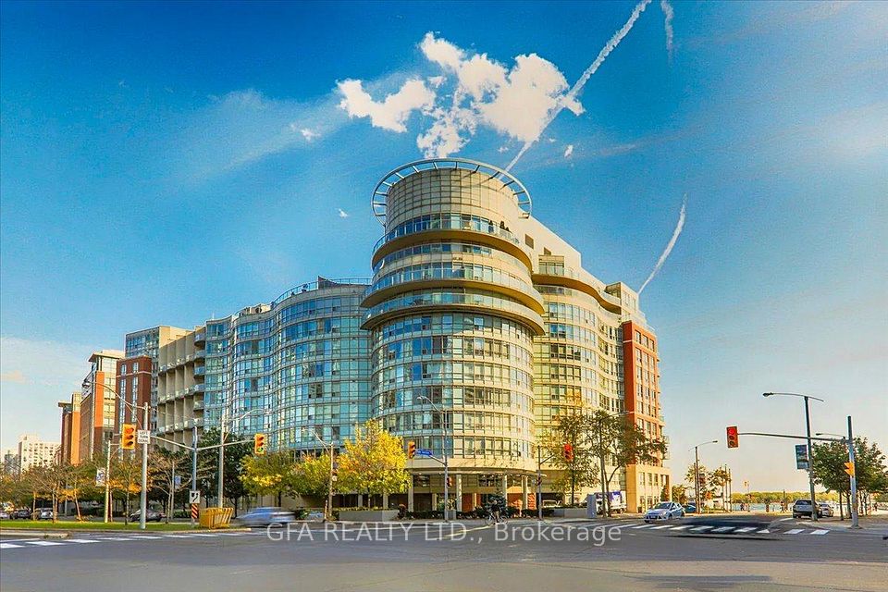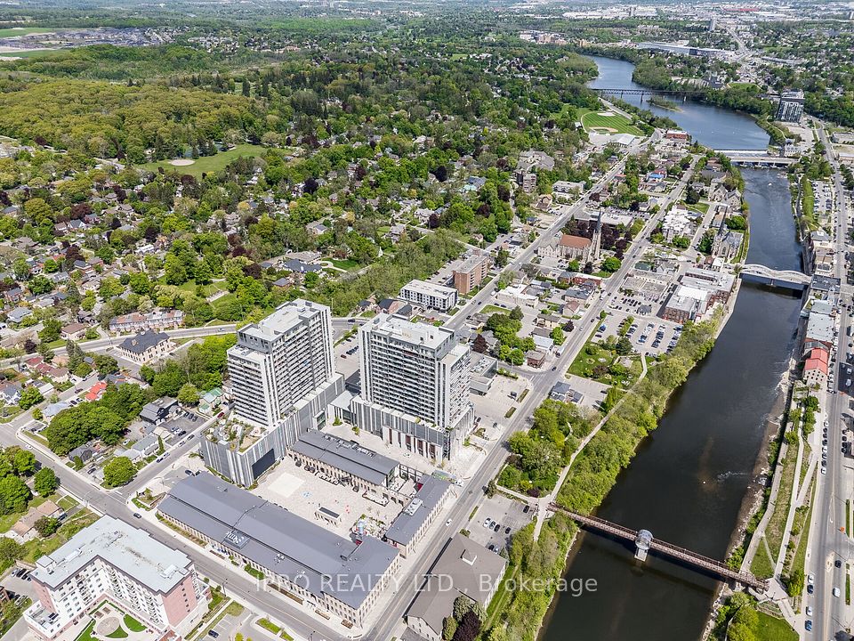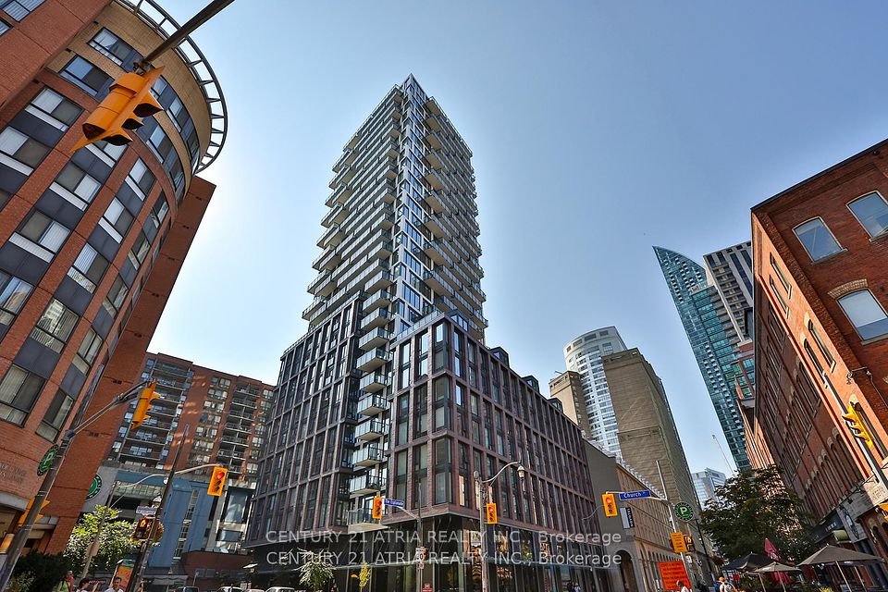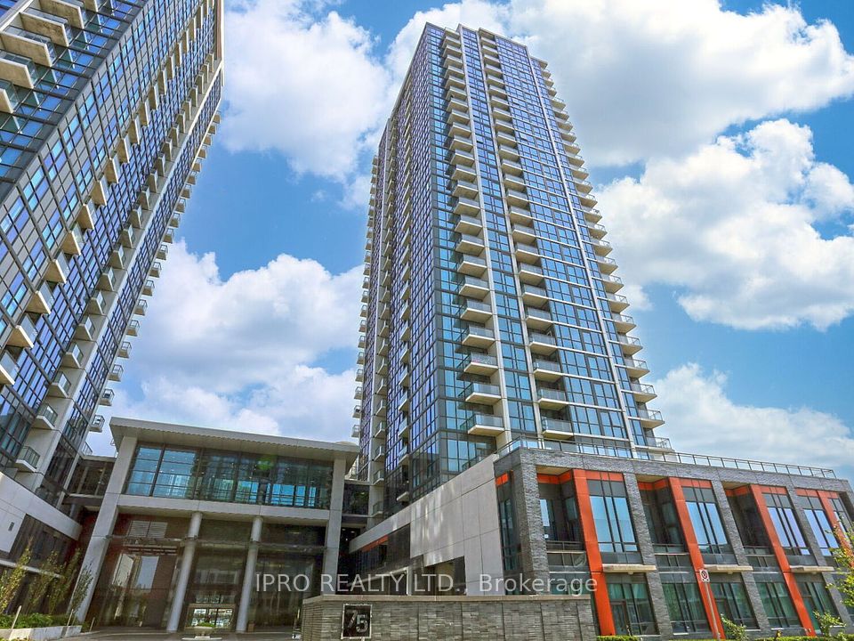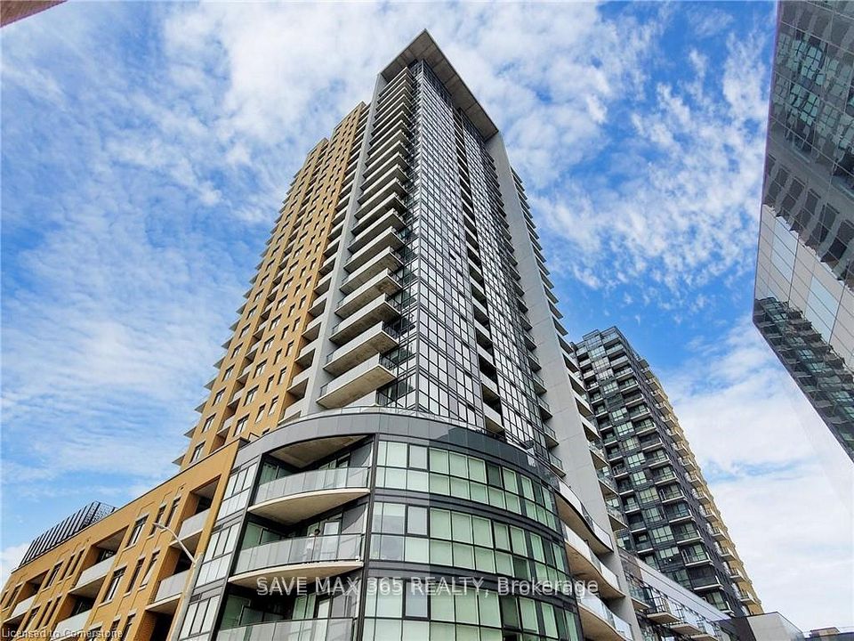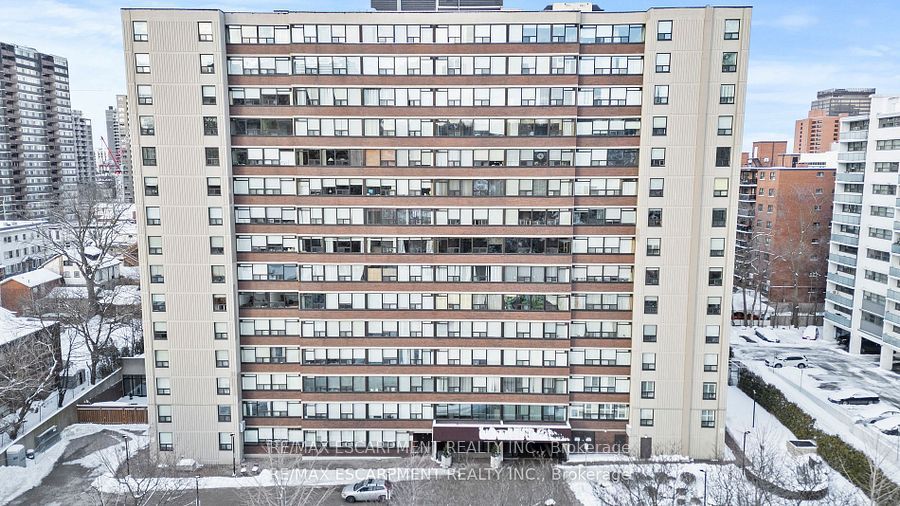
$856,596
17 Cleave Avenue, Prince Edward County, ON K0K 2T0
Price Comparison
Property Description
Property type
Common Element Condo
Lot size
N/A
Style
Apartment
Approx. Area
N/A
Room Information
| Room Type | Dimension (length x width) | Features | Level |
|---|---|---|---|
| Kitchen | 2.74 x 4.27 m | Open Concept | Flat |
| Living Room | 7.07 x 4.51 m | Open Concept, Combined w/Dining | Flat |
| Dining Room | 2.97 x 3.17 m | Open Concept, Combined w/Living | Flat |
| Primary Bedroom | 4.78 x 3.41 m | 4 Pc Ensuite | Flat |
About 17 Cleave Avenue
Step into the ease of sophisticated condominium living in this exclusive harbourfront community. The Carter Building features 36 thoughtfully designed condo suites, each with a private balcony or terrace, secure underground parking, and convenient storage lockers. Suite 404 (1326 sq.ft.) offers 2 spacious bedrooms, 2 bathrooms, and a bright open-concept kitchen, dining, and living area that seamlessly flows onto your private balcony. The suite also includes a separate in-suite laundry/storage room and expansive windows throughout, ensuring an abundance of natural light. High-end finishes include engineered hardwood floors, sleek quartz countertops, and beautifully tiled showers and tubs. Just a short walk away, the Claramount Club will offer an array of amenities, including a fine dining restaurant and pub, fitness center, indoor lap pool, bakery and tennis court. Embrace the serene lifestyle of Port Picton, with the convenience of maintenance-free living. Condo/Common Element Fees $642.75/mth.
Home Overview
Last updated
Feb 5
Virtual tour
None
Basement information
None
Building size
--
Status
In-Active
Property sub type
Common Element Condo
Maintenance fee
$0
Year built
--
Additional Details
MORTGAGE INFO
ESTIMATED PAYMENT
Location
Some information about this property - Cleave Avenue

Book a Showing
Find your dream home ✨
I agree to receive marketing and customer service calls and text messages from homepapa. Consent is not a condition of purchase. Msg/data rates may apply. Msg frequency varies. Reply STOP to unsubscribe. Privacy Policy & Terms of Service.




