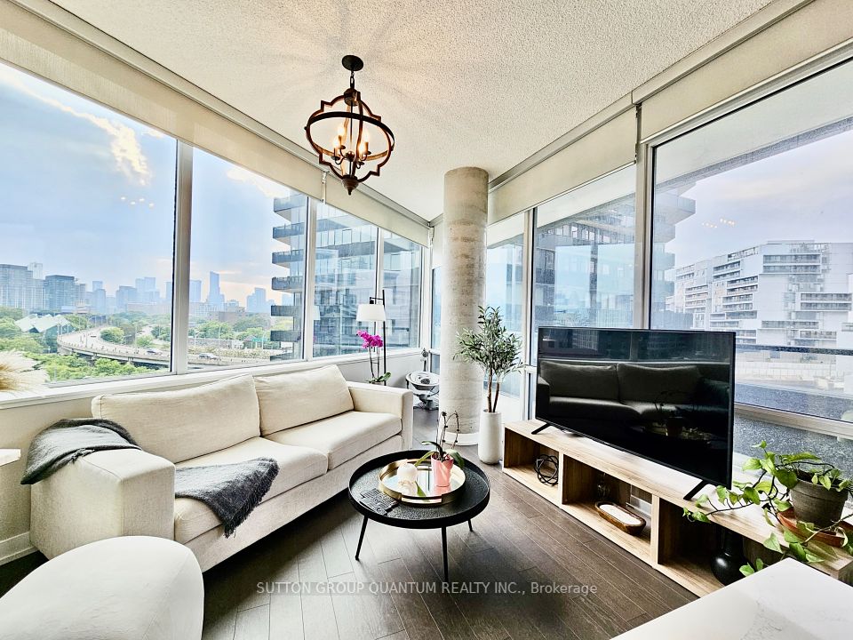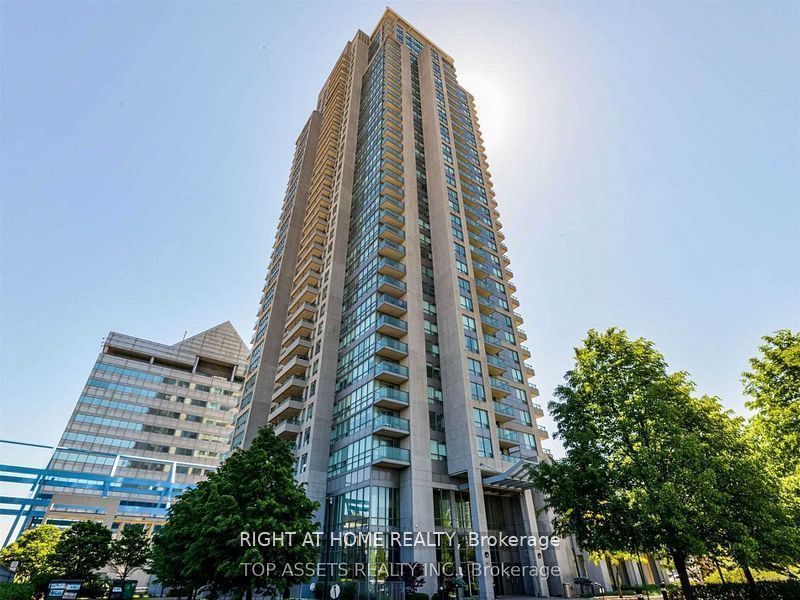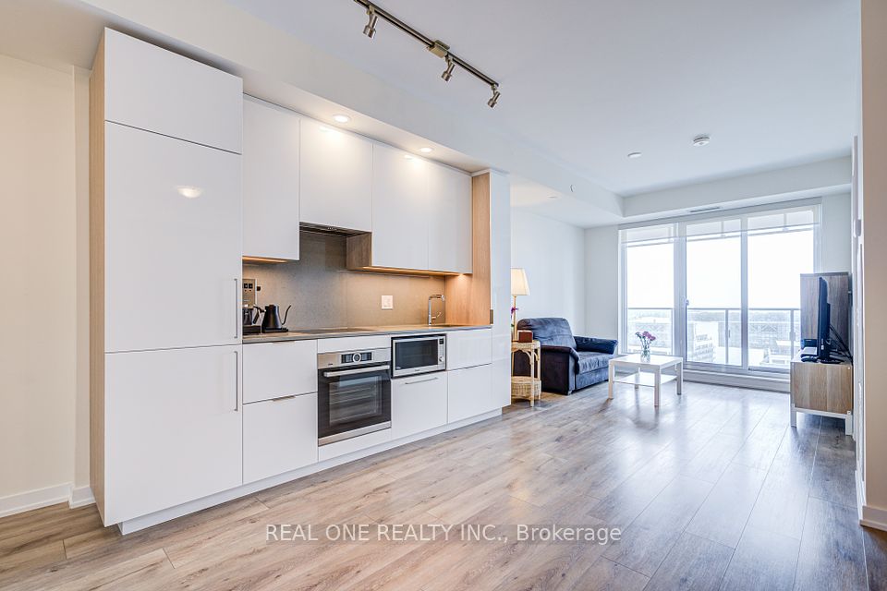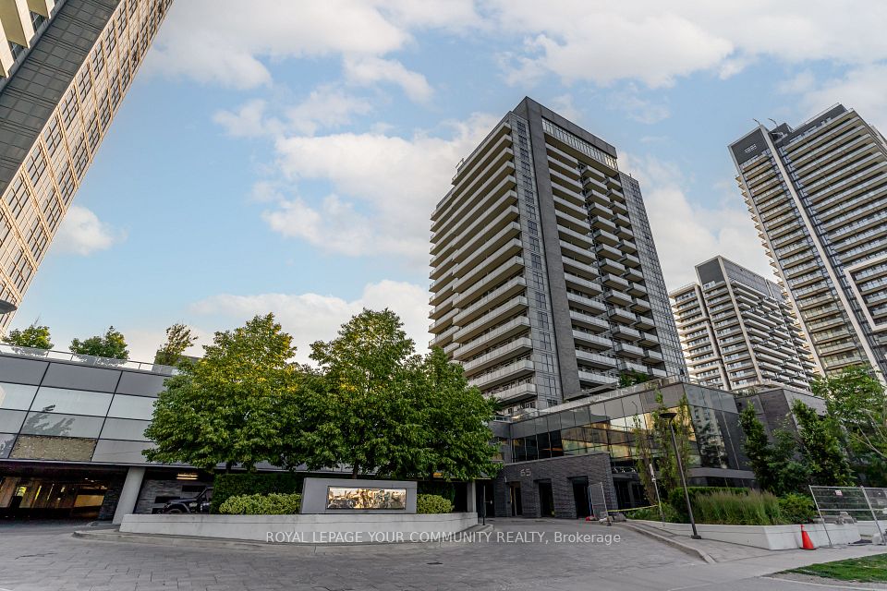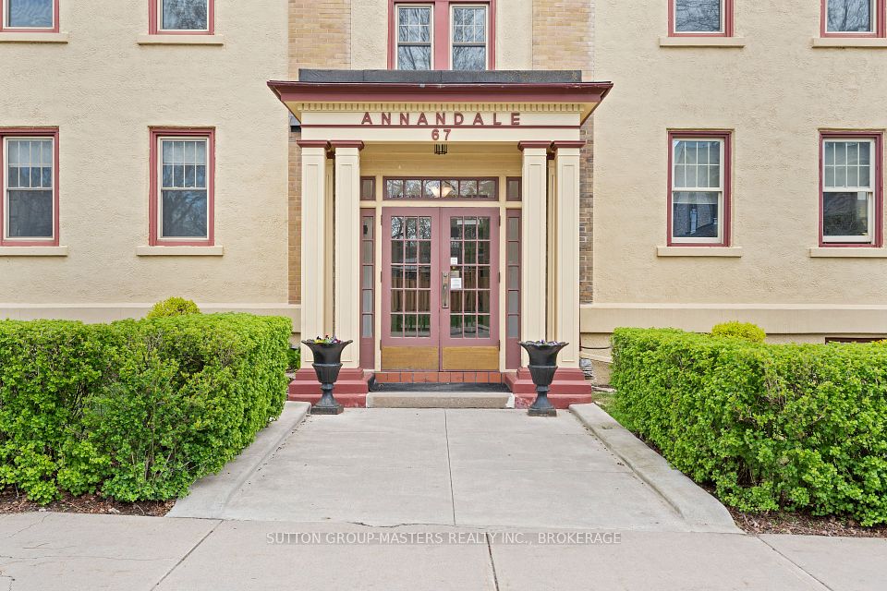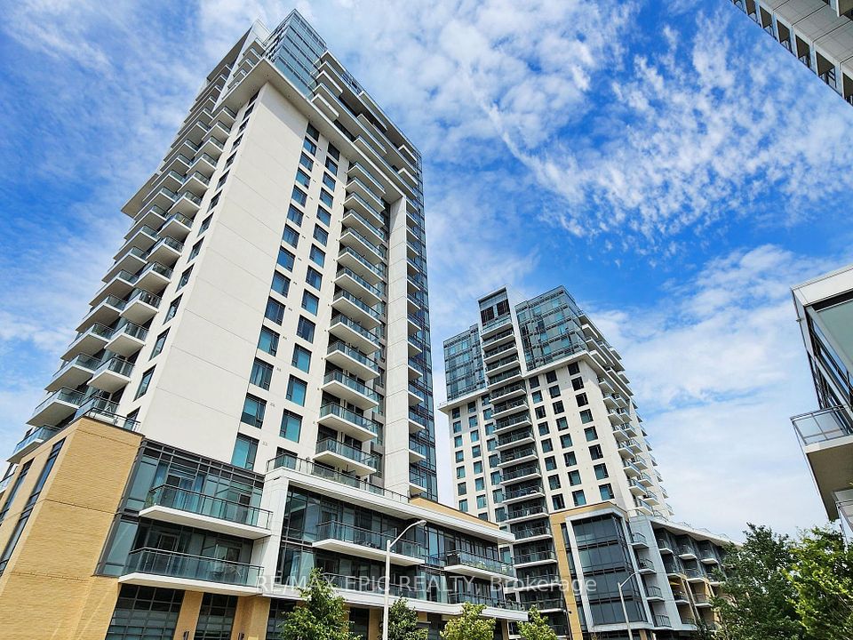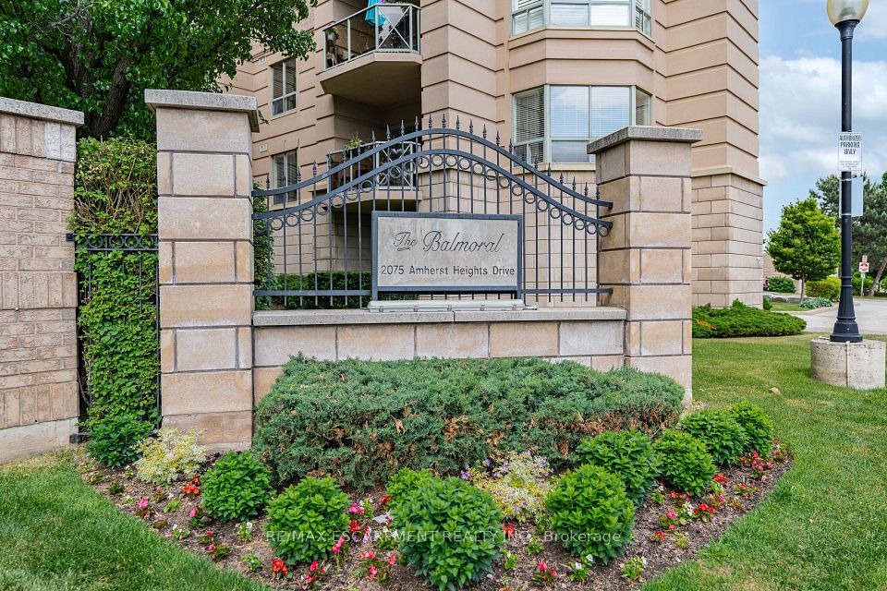
$608,888
17 Barberry Place, Toronto C15, ON M2K 3E2
Price Comparison
Property Description
Property type
Condo Apartment
Lot size
N/A
Style
Apartment
Approx. Area
N/A
Room Information
| Room Type | Dimension (length x width) | Features | Level |
|---|---|---|---|
| Kitchen | 2.82 x 2.53 m | Quartz Counter, Double Sink, Stainless Steel Appl | Flat |
| Living Room | 6.08 x 3.64 m | Open Concept, Combined w/Dining | Flat |
| Dining Room | 6.08 x 3.64 m | Combined w/Dining, Window Floor to Ceiling, W/O To Balcony | Flat |
| Primary Bedroom | 4.25 x 3.25 m | Closet, Large Window, 4 Pc Ensuite | Flat |
About 17 Barberry Place
This bright and spacious 1 bedroom+den unit features 2 bathrooms and an oversized south-facing balcony, perfect for relaxing or entertaining. With 745 square feet of living space, this home offers a modern and comfortable lifestyle, complete with brand-new vinyl flooring, light fixtures, and a fully renovated kitchen equipped with sleek new cabinets, a breakfast counter, and factory-new stainless steel appliances. The renovated primary ensuite provides a serene retreat, while large windows fill the space with natural light. Convenience meets luxury with 1 parking space and a locker for extra storage. Located in the highly desirable Bayview Village neighbourhood, you're just steps away from Bayview Village Shopping Centre and the TTC Bayview Subway Station, with easy access to Highway 401. Building amenities that elevate your living experience include a 24-hour concierge, visitor parking, an exercise room, indoor pool, hot tub, library, media room, billiards, virtual golf, and more! Don't miss this opportunity to own a turnkey condo in one of Torontos most sought-after areas. Schedule your viewing today!
Home Overview
Last updated
1 day ago
Virtual tour
None
Basement information
None
Building size
--
Status
In-Active
Property sub type
Condo Apartment
Maintenance fee
$630
Year built
--
Additional Details
MORTGAGE INFO
ESTIMATED PAYMENT
Location
Some information about this property - Barberry Place

Book a Showing
Find your dream home ✨
I agree to receive marketing and customer service calls and text messages from homepapa. Consent is not a condition of purchase. Msg/data rates may apply. Msg frequency varies. Reply STOP to unsubscribe. Privacy Policy & Terms of Service.






