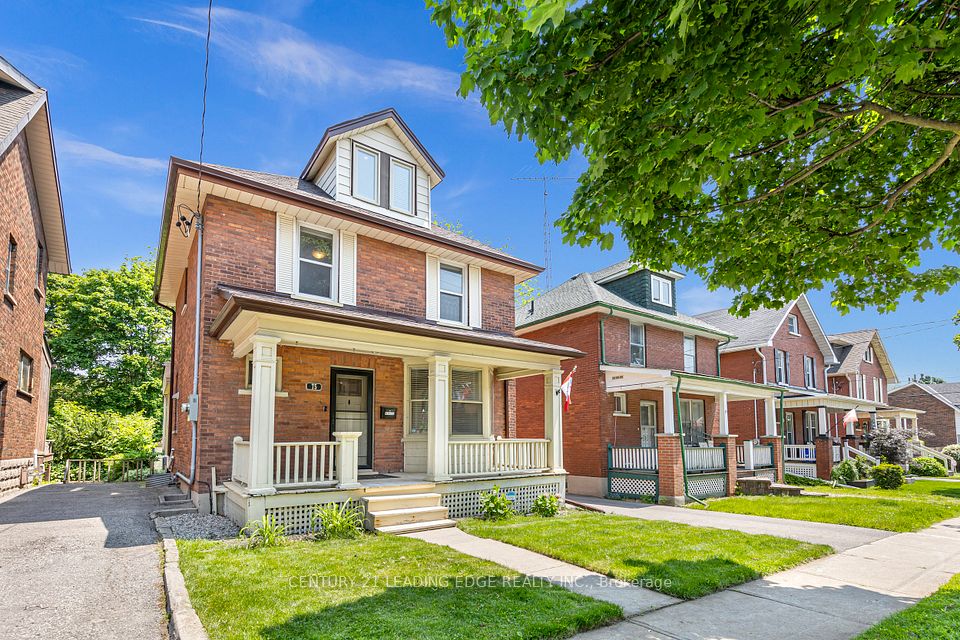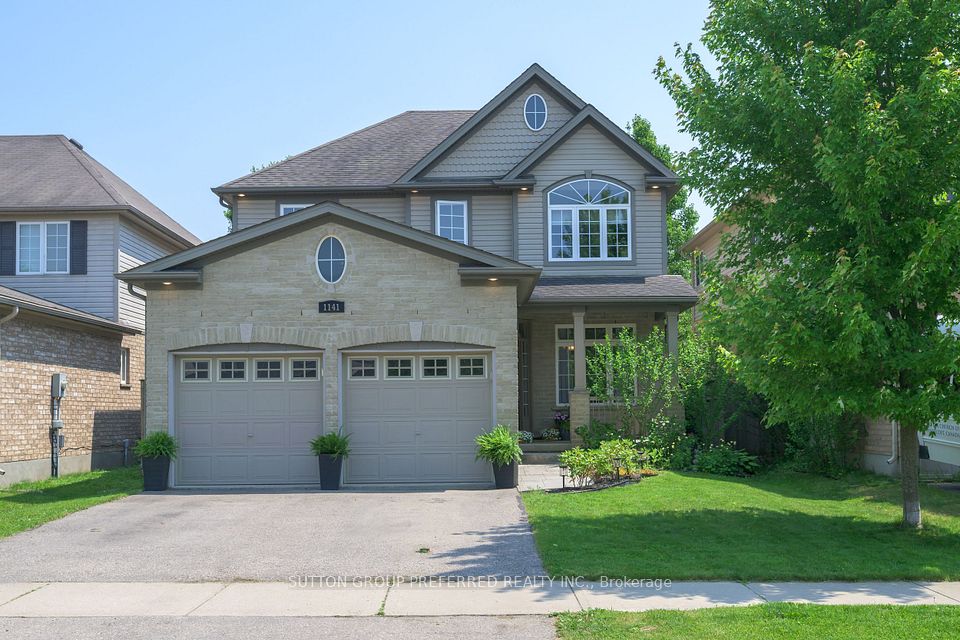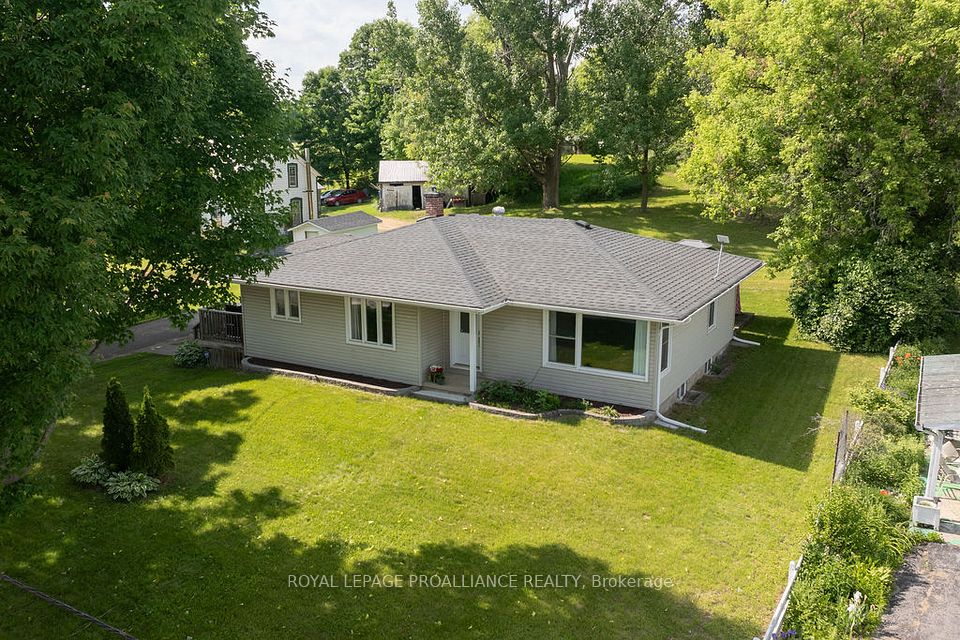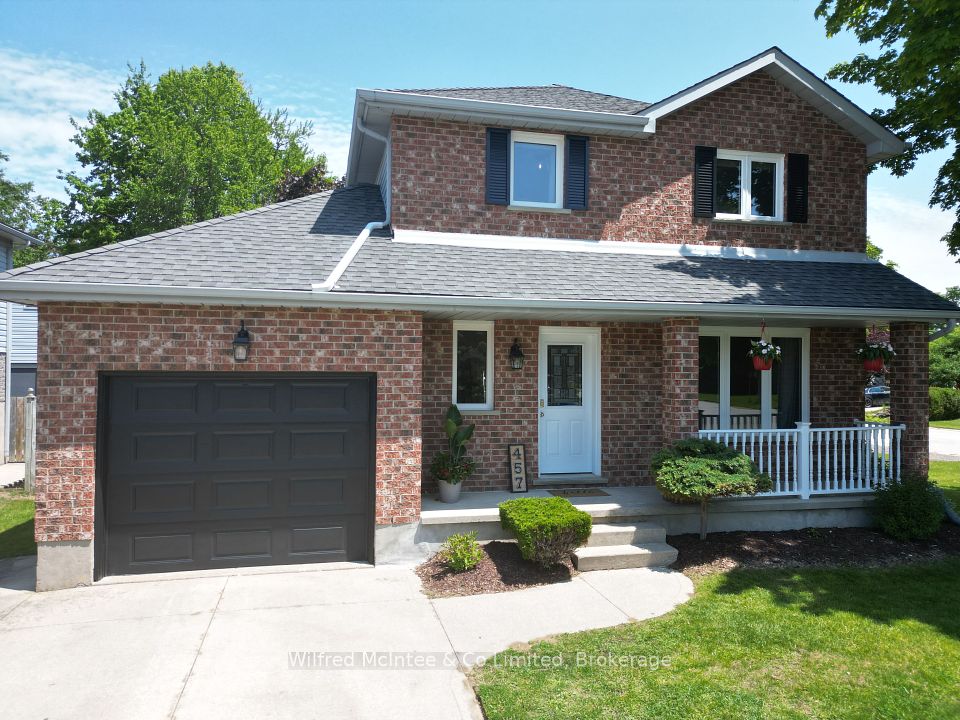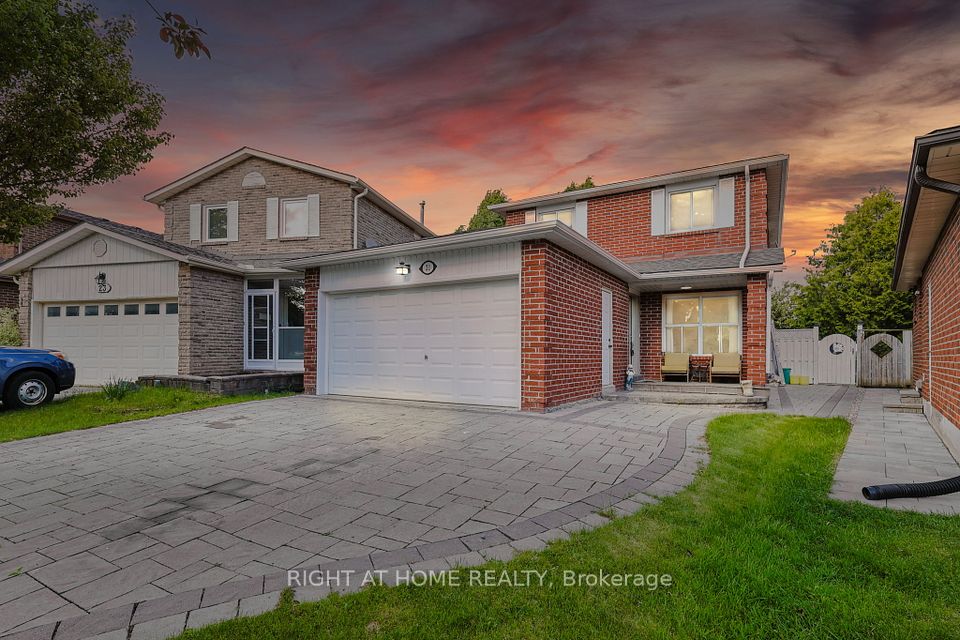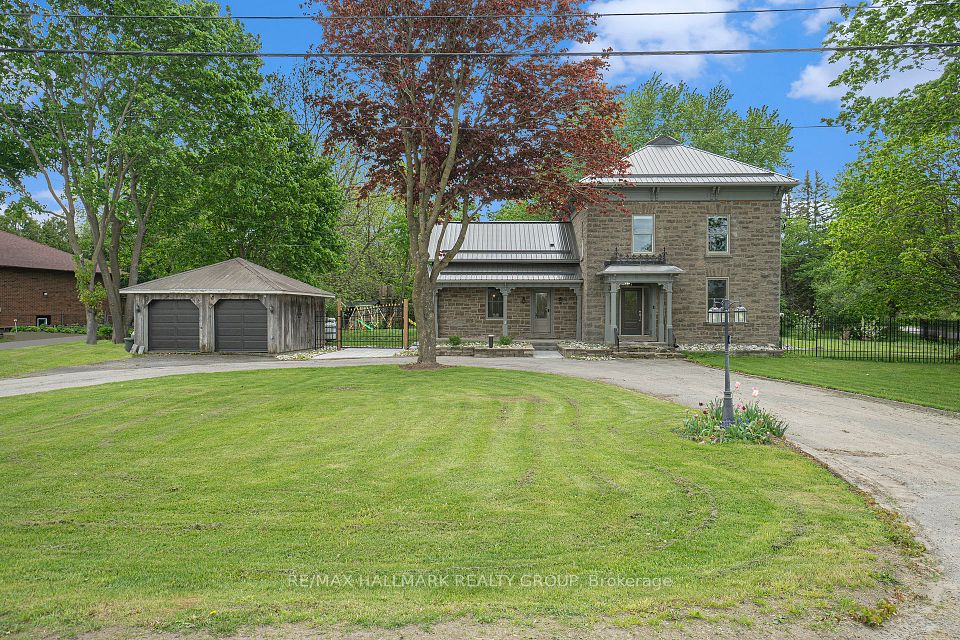
$875,000
17 Albury Crescent, Stittsville - Munster - Richmond, ON K2S 1G7
Price Comparison
Property Description
Property type
Detached
Lot size
N/A
Style
2-Storey
Approx. Area
N/A
Room Information
| Room Type | Dimension (length x width) | Features | Level |
|---|---|---|---|
| Breakfast | 3.36 x 2.48 m | N/A | Main |
| Kitchen | 3.36 x 3.78 m | N/A | Main |
| Family Room | 3.31 x 5.11 m | N/A | Main |
| Dining Room | 3.25 x 3.63 m | N/A | Main |
About 17 Albury Crescent
Welcome to 17 Albury Crescent, a beautifully cared-for home with a great pride of ownership! The house is tucked into one of Stittsvilles most established, family-friendly neighbourhoods. You are right around the corner from the Trans Canada Trail, in a great school zone, surrounded by mature trees, thick hedges, and that quiet crescent vibe everyone wants but rarely finds. Inside, the home is warm and inviting with newer hardwood flooring throughout the main level. You will find formal living and dining spaces, plus a bright updated kitchen with quartz countertops, tons of cabinetry including a wall pantry, and a cozy breakfast area absolutely wrapped in windows. Off the kitchen is a welcoming family room with a gas fireplace and gorgeous custom stone surround just the spot for movie nights or lazy Sundays. The main floor also features a powder room, laundry/mudroom area with inside access to the double car garage. Upstairs, the layout is surprisingly spacious. (Originally designed as a 3 OR 4 bedroom model) the primary suite is oversized and easily fits a king bed, office space, reading corner you name it. It also features a walk-in closet and a private ensuite with a soaker tub and separate shower. The two additional bedrooms are bright and roomy, a full main bathroom upstairs completes the space as. Downstairs? The basement is untouched and wide open, ready for your finishing touches. Out back, the private yard is a little oasis with mature hedges, trees, lush lawn, and a large deck with a covered gazebo for lounging or hosting in any weather. Its peaceful, functional, and ready for summer.
Home Overview
Last updated
14 hours ago
Virtual tour
None
Basement information
Full
Building size
--
Status
In-Active
Property sub type
Detached
Maintenance fee
$N/A
Year built
2024
Additional Details
MORTGAGE INFO
ESTIMATED PAYMENT
Location
Some information about this property - Albury Crescent

Book a Showing
Find your dream home ✨
I agree to receive marketing and customer service calls and text messages from homepapa. Consent is not a condition of purchase. Msg/data rates may apply. Msg frequency varies. Reply STOP to unsubscribe. Privacy Policy & Terms of Service.






