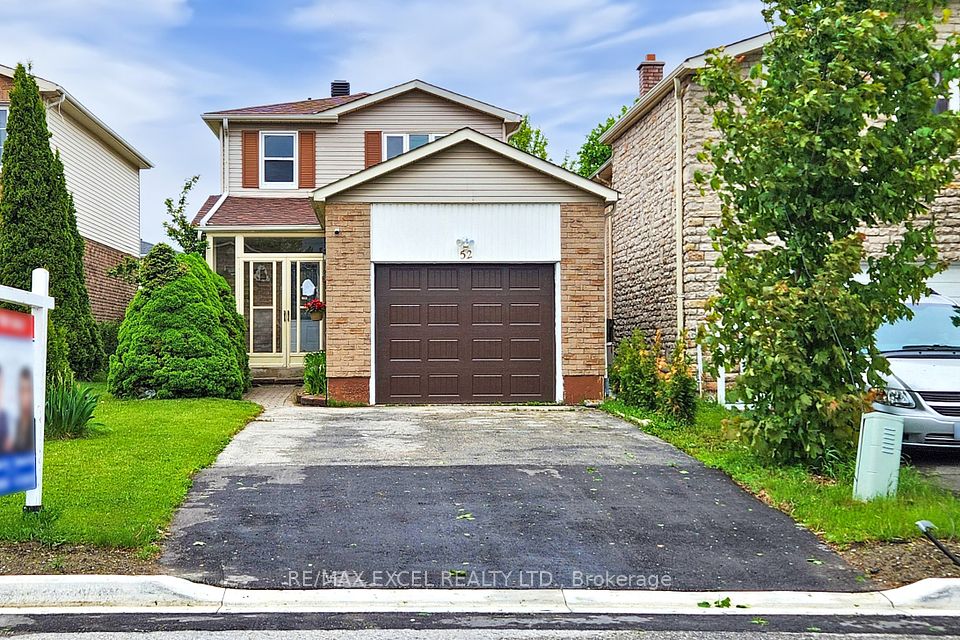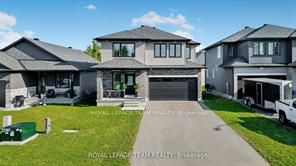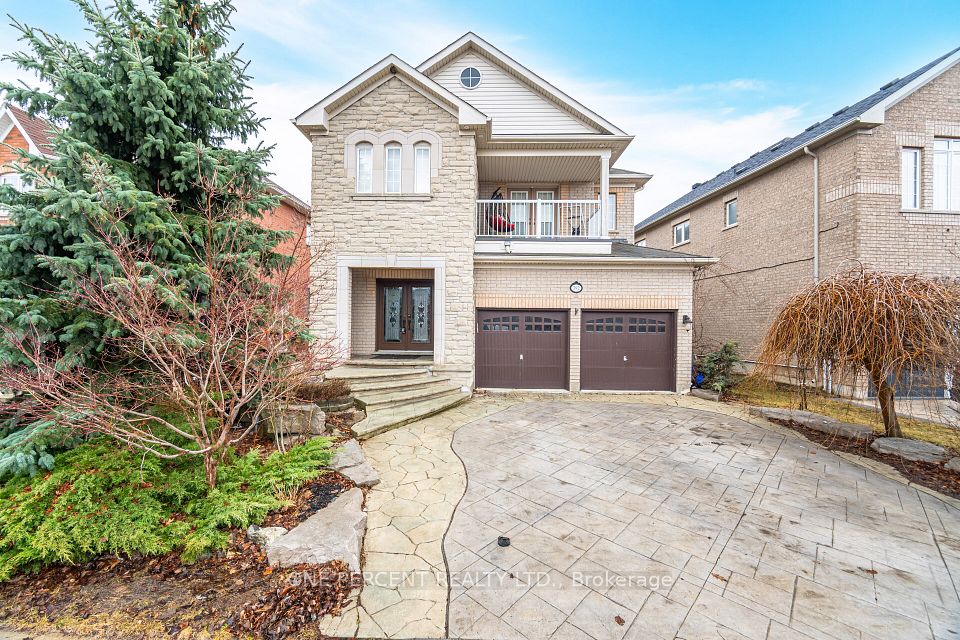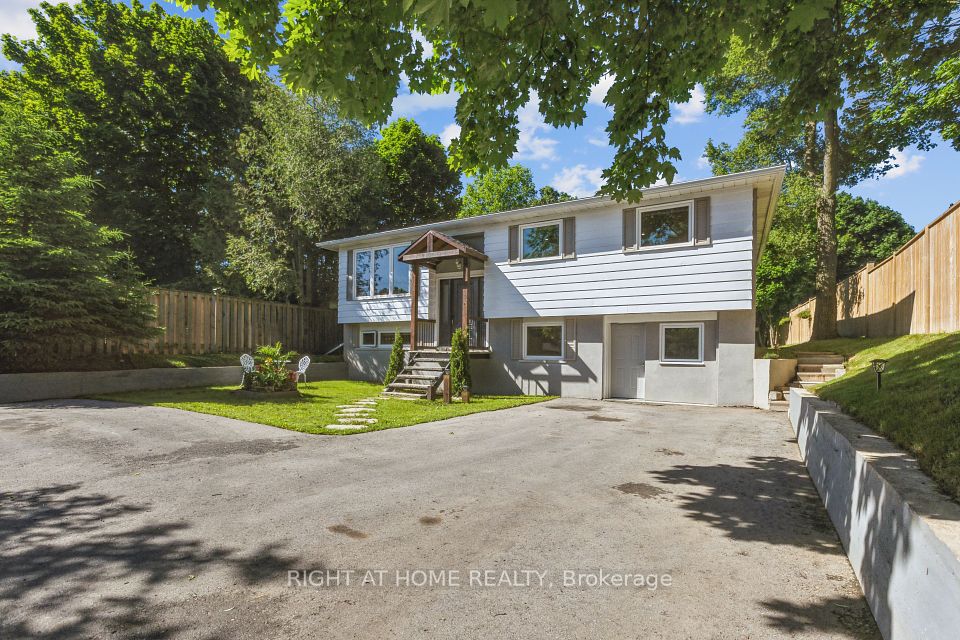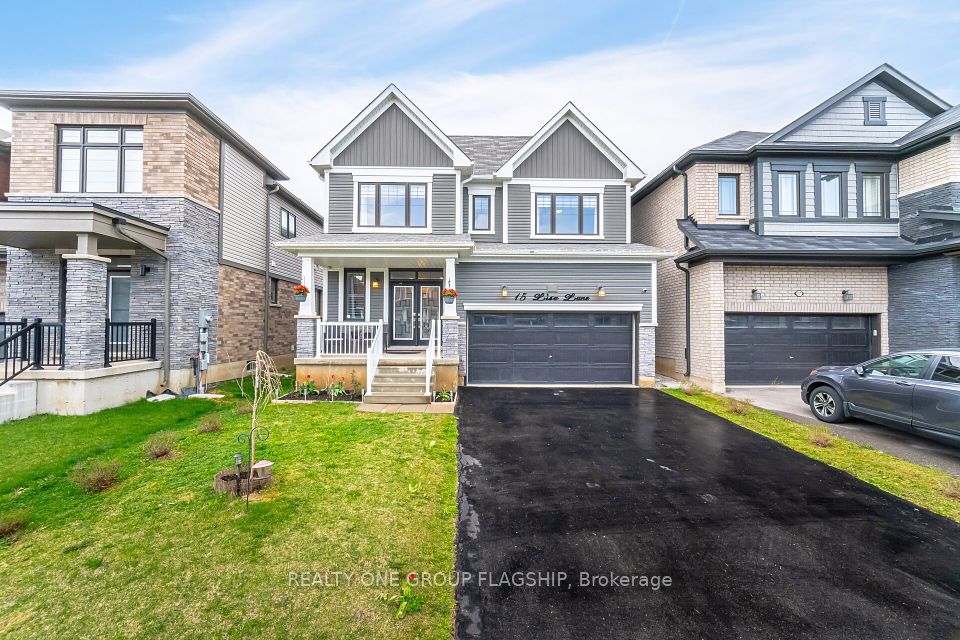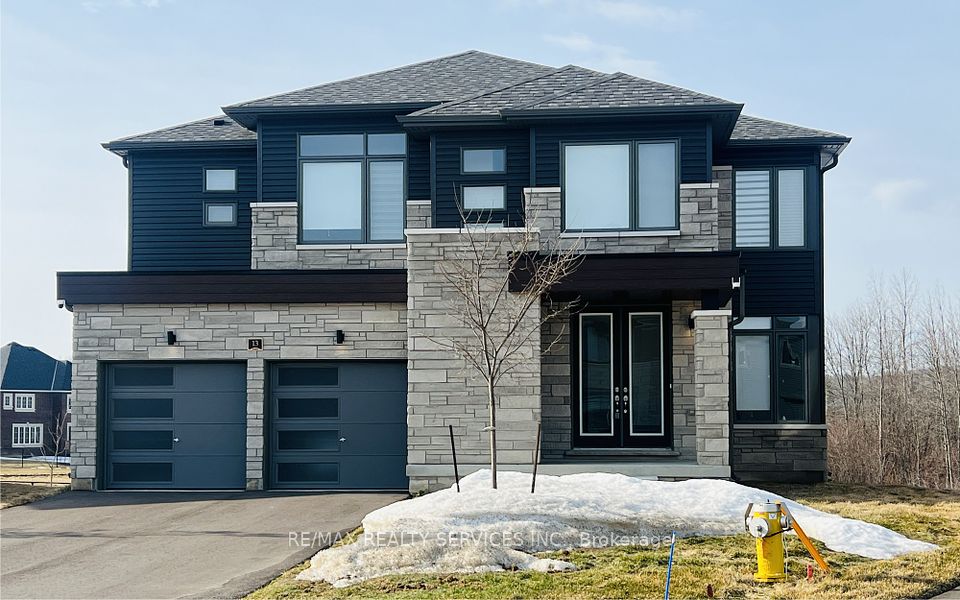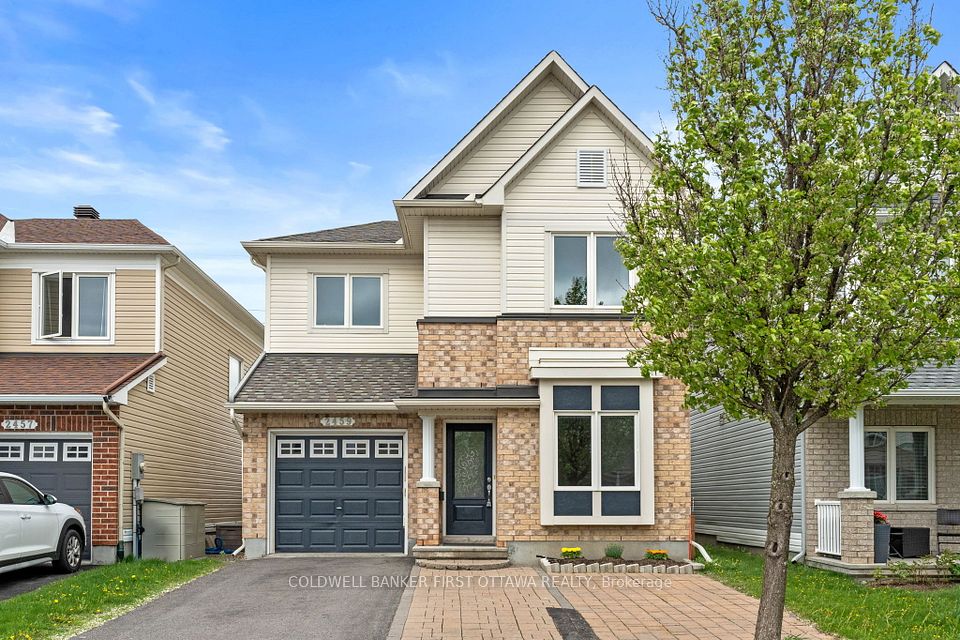
$999,000
1691 Glancaster Road, Hamilton, ON L0R 1W0
Virtual Tours
Price Comparison
Property Description
Property type
Detached
Lot size
.50-1.99 acres
Style
Sidesplit 4
Approx. Area
N/A
Room Information
| Room Type | Dimension (length x width) | Features | Level |
|---|---|---|---|
| Living Room | 4.11 x 5.28 m | Large Window, Hardwood Floor | Ground |
| Dining Room | 3.66 x 3.51 m | Formal Rm, Hardwood Floor | Ground |
| Kitchen | 3.66 x 4.04 m | Quartz Counter, Ceramic Floor, Stainless Steel Appl | Ground |
| Primary Bedroom | 4.14 x 3.99 m | 4 Pc Bath, Hardwood Floor | Second |
About 1691 Glancaster Road
3+2 Bedrooms Fully Renovated 4 Level Side-Split House With Fully Walk-out Basement On A 400 Ft Wide And 155 Ft Deep Lot (1.429 Acres) In Mount Hope. A2, E272 Zoning Offers Many Residence, Commercial and Industrial uses. Walk-Out Basement. A Convenient In-Law Suite On The Lower Level. Over $300,000 spent on renovation and its never lived-in after the reno work. Permitted commercial uses are Airport Storage, Maintenance and Operation Facilities; and, Uses Existing at the Effective Date of this By-law. Abattoir, Agriculture, Agricultural Processing Establishment - Stand Alone, Agricultural Storage Establishment, Community Garden (By-law No. 21-189, October 13, 2021), Farm Product Supply Dealer, Kennel, Livestock Assembly Point, Residential Care Facility, Secondary Uses to Agriculture, Single Detached Dwelling, Veterinary Service Farm Animal. *** Please See Attached Flyer For More Details***
Home Overview
Last updated
5 hours ago
Virtual tour
None
Basement information
Finished with Walk-Out
Building size
--
Status
In-Active
Property sub type
Detached
Maintenance fee
$N/A
Year built
--
Additional Details
MORTGAGE INFO
ESTIMATED PAYMENT
Location
Some information about this property - Glancaster Road

Book a Showing
Find your dream home ✨
I agree to receive marketing and customer service calls and text messages from homepapa. Consent is not a condition of purchase. Msg/data rates may apply. Msg frequency varies. Reply STOP to unsubscribe. Privacy Policy & Terms of Service.






