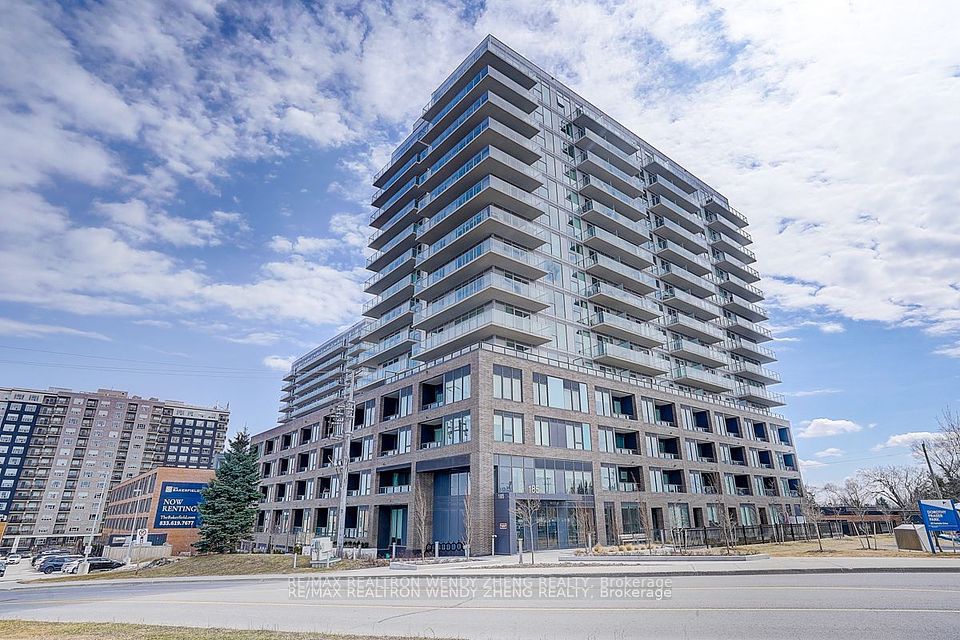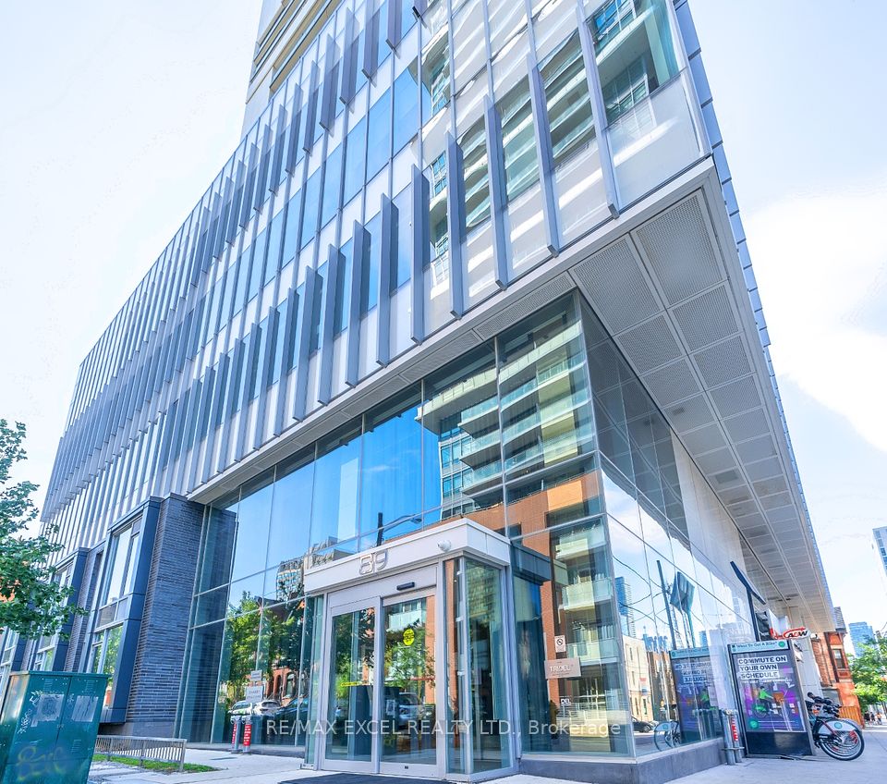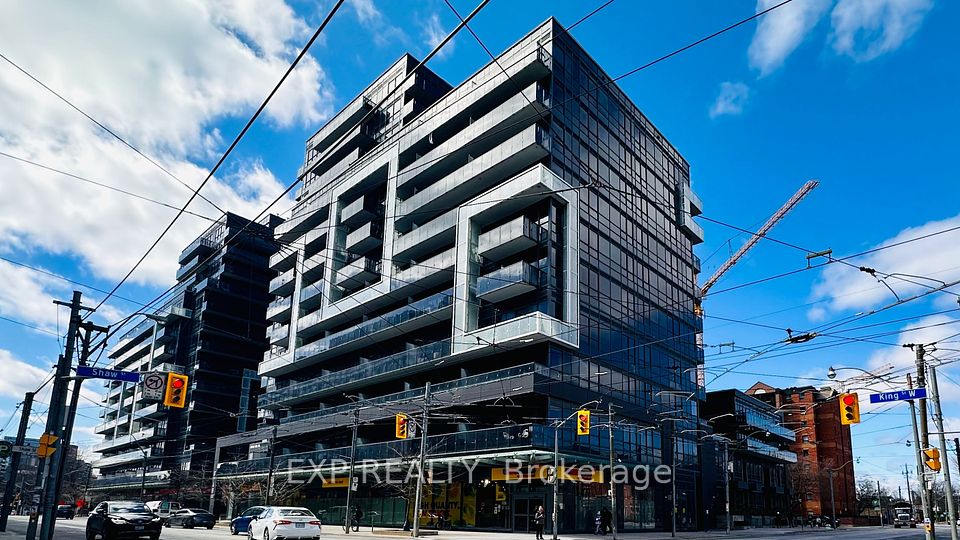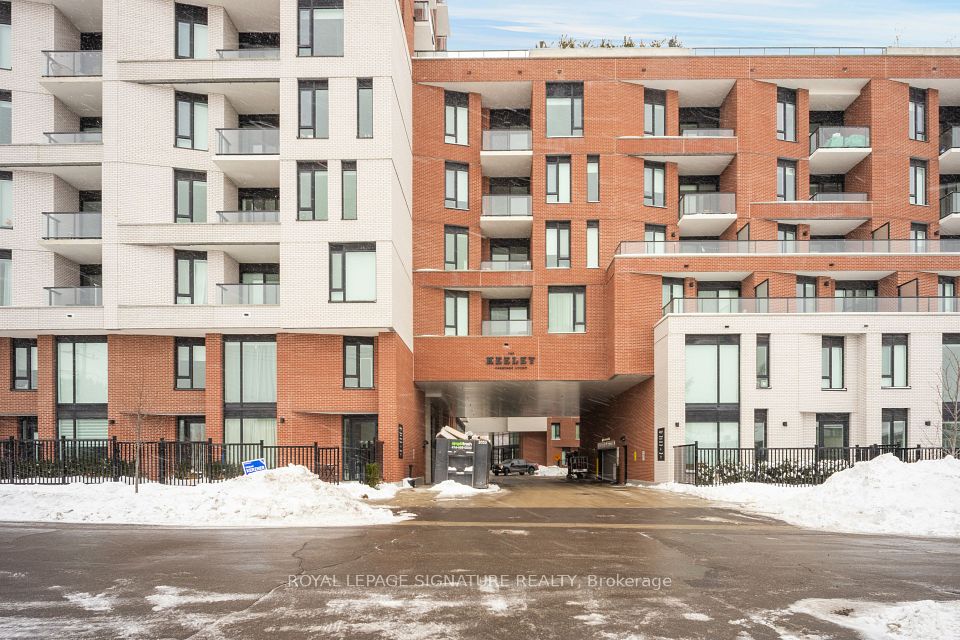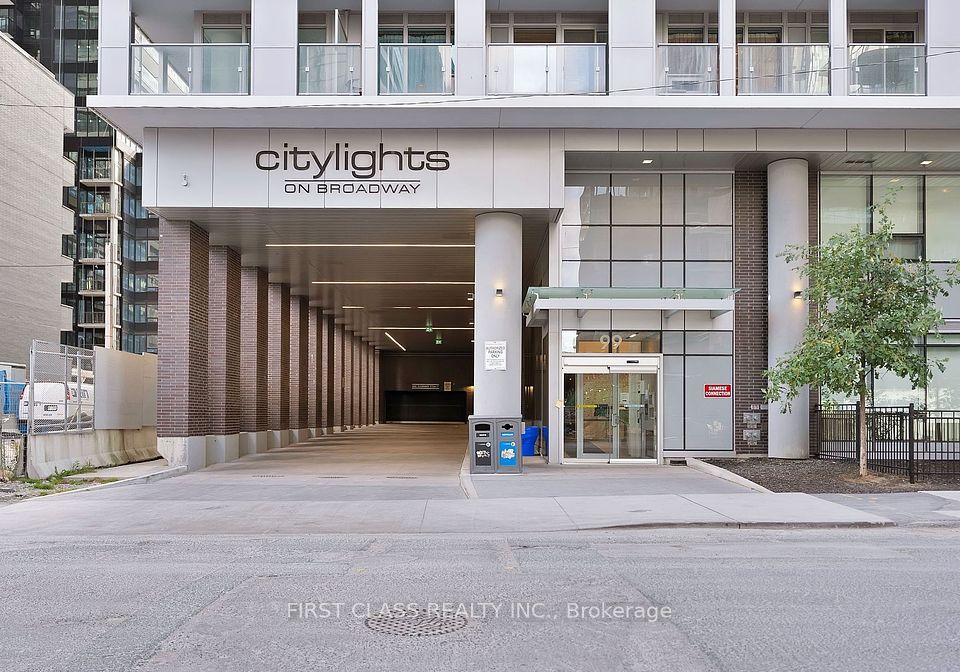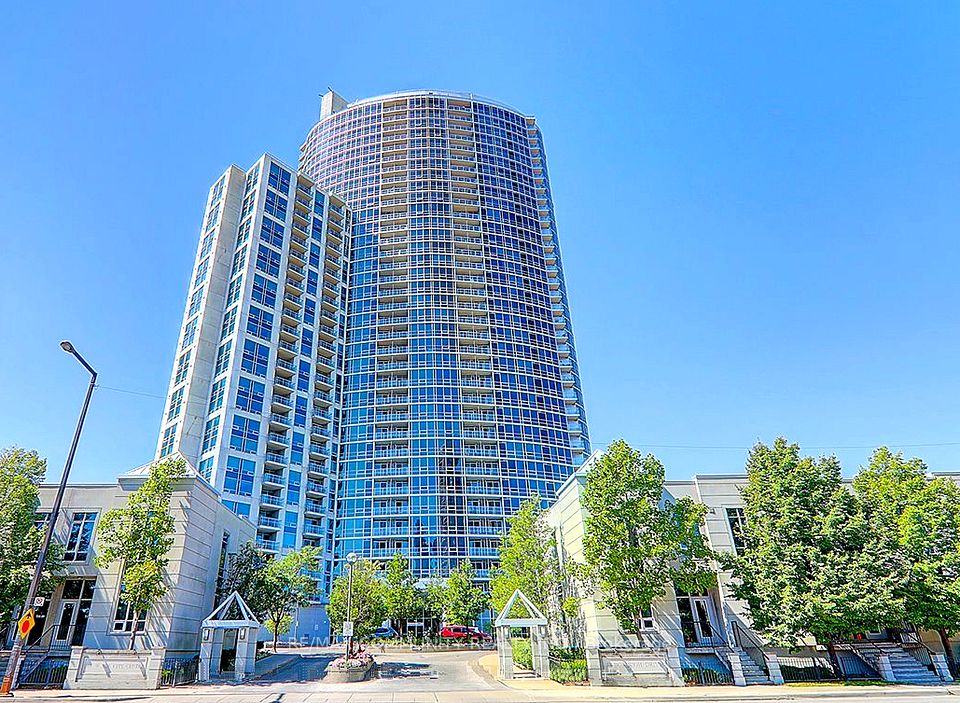$579,000
169 John Street, Toronto C01, ON M5T 1X3
Price Comparison
Property Description
Property type
Condo Apartment
Lot size
N/A
Style
Apartment
Approx. Area
N/A
Room Information
| Room Type | Dimension (length x width) | Features | Level |
|---|---|---|---|
| Living Room | 3.35 x 3 m | Hardwood Floor, W/O To Balcony | Flat |
| Dining Room | 3.35 x 2.51 m | Hardwood Floor, Open Concept, Combined w/Kitchen | Flat |
| Kitchen | 3.35 x 2.51 m | Hardwood Floor, Stainless Steel Appl, Combined w/Dining | Flat |
| Primary Bedroom | 3.35 x 2.44 m | Hardwood Floor, Open Concept, 3 Pc Bath | Flat |
About 169 John Street
Welcome to your new urban retreat just steps from the restaurants, cafes and shopping of vibrant Queen St West and the Entertainment District, in a boutique building that rarely comes available. Step inside to find sleek stainless steel appliances seamlessly integrated into a contemporary kitchen. The open concept layout flows effortlessly into the living area, where rich hardwood floors add warmth and elegance to the space. Architectural enthusiasts will appreciate the unique character provided by exposed concrete walls and ceilings, creating an industrial-chic ambiance. Natural light floods through the condo with expansive windows and a west-facing balcony. This pied-à-terre is perfect for a professional or student looking for urban living, a short walk from OCAD, the AGO, Chinatown, Kensington Market, and the dynamic lifestyle of Queen West. Electric heat pump for heating and cooling. Beautiful exposed concrete wall and ceiling. Key fob for secure building entry. In-suite washer and dryer. Owned locker.
Home Overview
Last updated
Mar 14
Virtual tour
None
Basement information
None
Building size
--
Status
In-Active
Property sub type
Condo Apartment
Maintenance fee
$436.96
Year built
--
Additional Details
MORTGAGE INFO
ESTIMATED PAYMENT
Location
Some information about this property - John Street

Book a Showing
Find your dream home ✨
I agree to receive marketing and customer service calls and text messages from homepapa. Consent is not a condition of purchase. Msg/data rates may apply. Msg frequency varies. Reply STOP to unsubscribe. Privacy Policy & Terms of Service.







