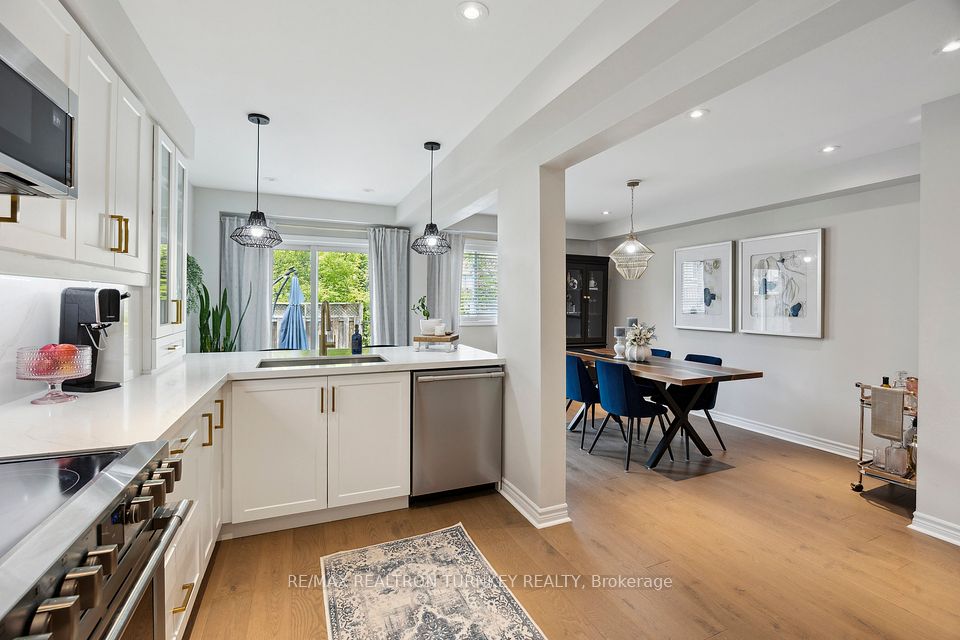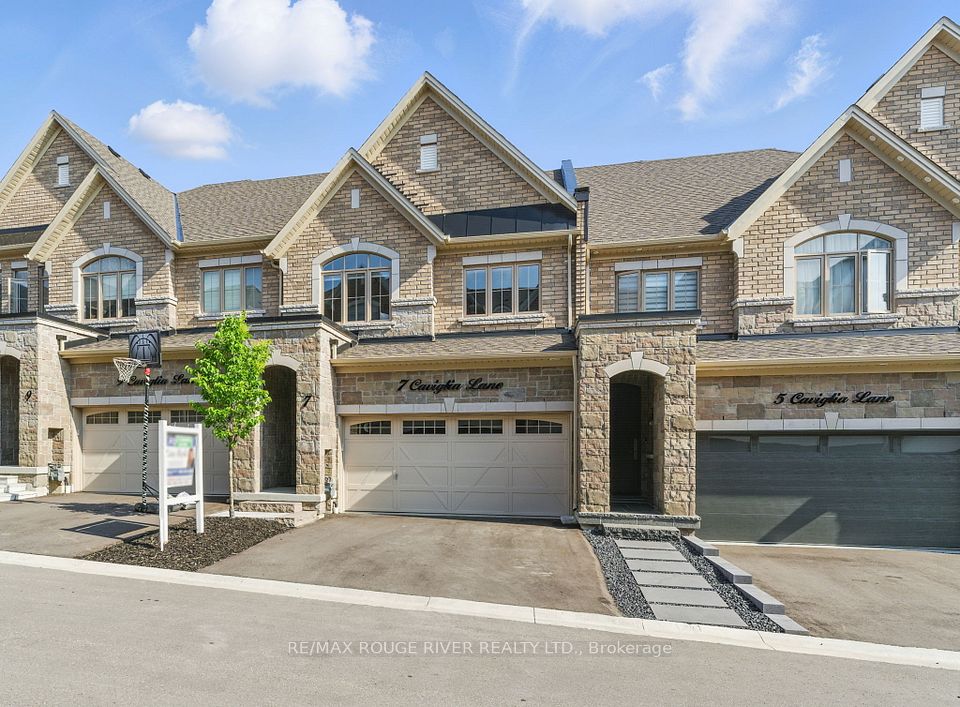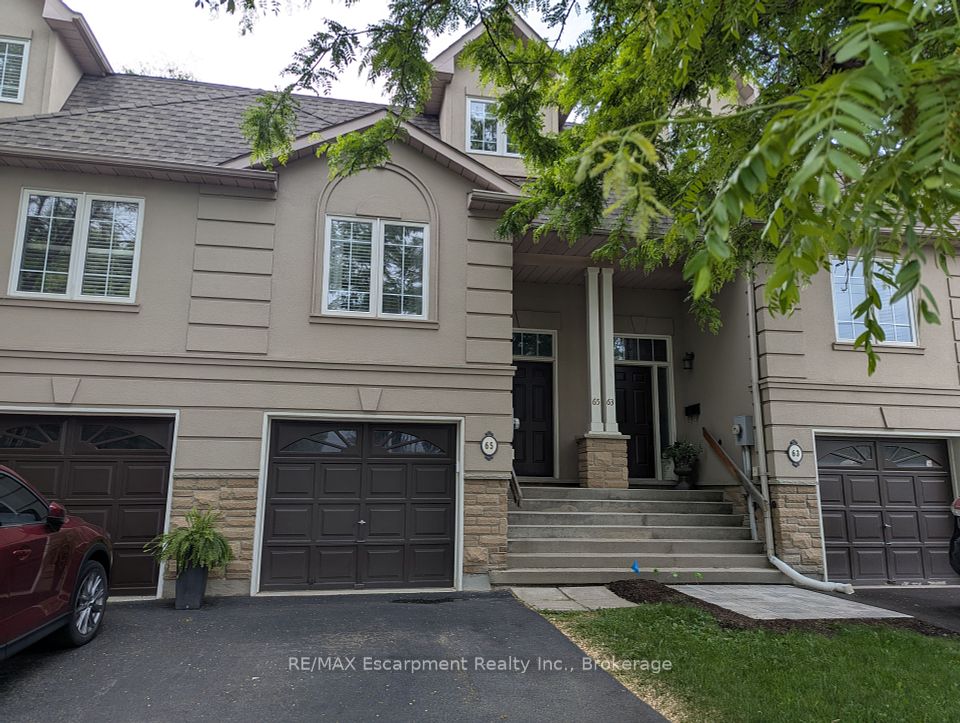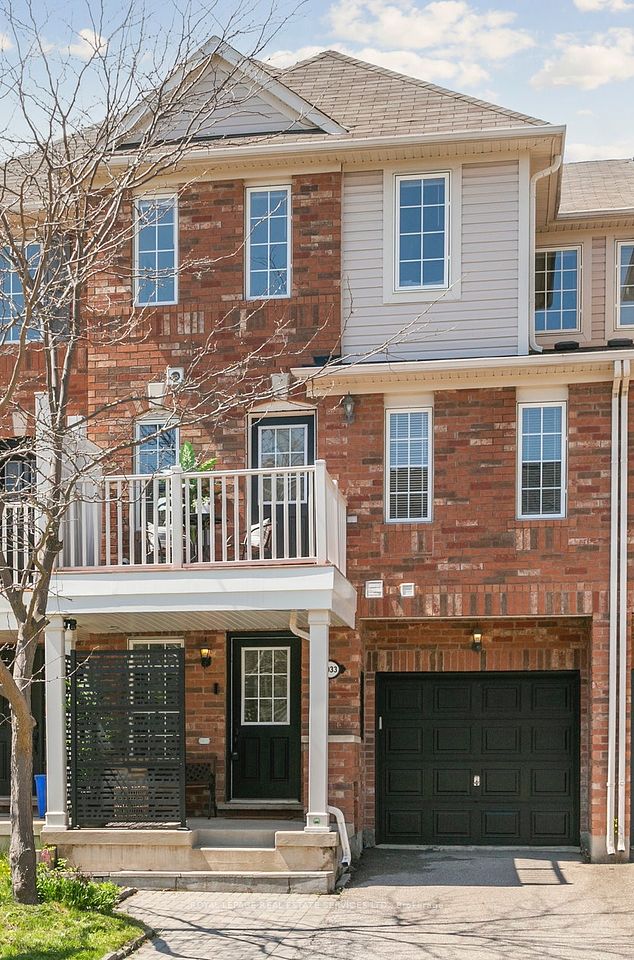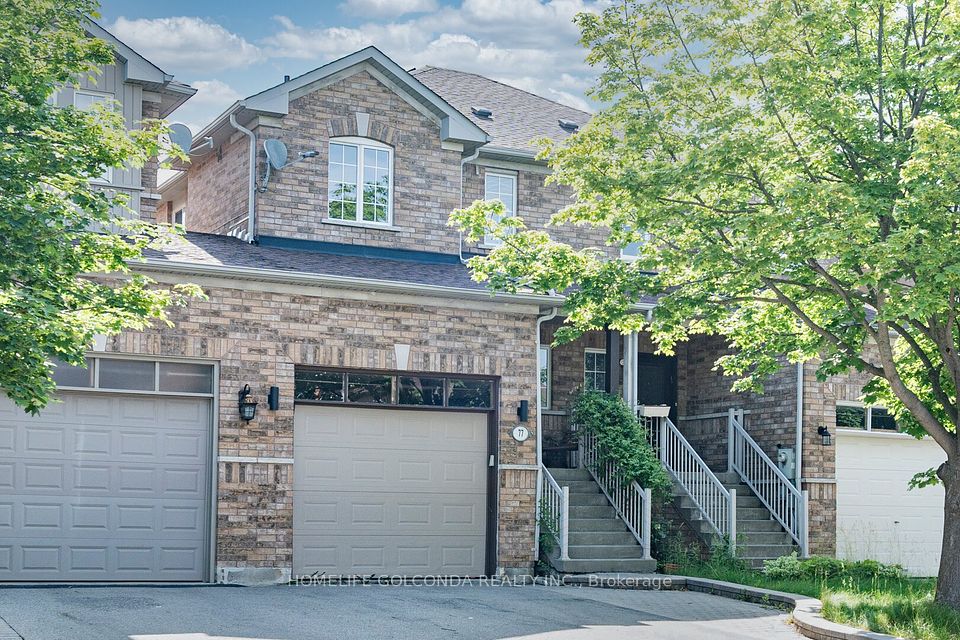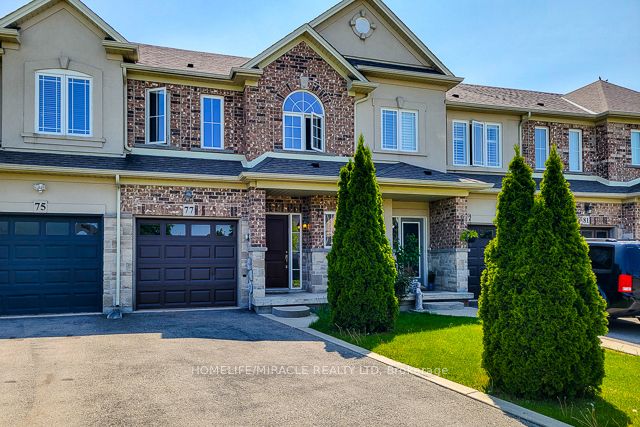
$1,249,000
Last price change May 21
169 Finch Avenue, Toronto C14, ON M2N 4R8
Price Comparison
Property Description
Property type
Att/Row/Townhouse
Lot size
N/A
Style
3-Storey
Approx. Area
N/A
Room Information
| Room Type | Dimension (length x width) | Features | Level |
|---|---|---|---|
| Living Room | 5.49 x 4.27 m | Combined w/Dining, Hardwood Floor, W/O To Deck | N/A |
| Dining Room | 5.49 x 4.27 m | Combined w/Living, Hardwood Floor, W/O To Deck | N/A |
| Kitchen | 3.05 x 4.27 m | Ceramic Floor, Granite Counters, Breakfast Area | N/A |
| Bedroom 2 | 3.05 x 4.27 m | Hardwood Floor, Closet, Window | N/A |
About 169 Finch Avenue
An exceptional opportunity for a family looking to upsize into the high-demand area of Willowdale. Three-storey townhouse, with a loft style third floor consisting of the Primary bedroom, walk-in closet, and 5 pc ensuite (jacuzzi tub, standing shower, his-her sinks). Two other well-sized rooms, shared 4 pc washroom, and laundry room on the second floor. Kitchen, dining, and living on the first floor with a walk-out to your backyard patio. Built-in garage for two tandem-parked cars with direct access into the unit. Convenient location with many amenities within a short radius: Finch GO station/TTC, Centre Point Mall, Yonge & Sheppard Centre, Bayview Village, HWY 401/404, Super Markets, Restaurants, Cafes, and Schools.
Home Overview
Last updated
May 21
Virtual tour
None
Basement information
None
Building size
--
Status
In-Active
Property sub type
Att/Row/Townhouse
Maintenance fee
$N/A
Year built
2024
Additional Details
MORTGAGE INFO
ESTIMATED PAYMENT
Location
Some information about this property - Finch Avenue

Book a Showing
Find your dream home ✨
I agree to receive marketing and customer service calls and text messages from homepapa. Consent is not a condition of purchase. Msg/data rates may apply. Msg frequency varies. Reply STOP to unsubscribe. Privacy Policy & Terms of Service.






