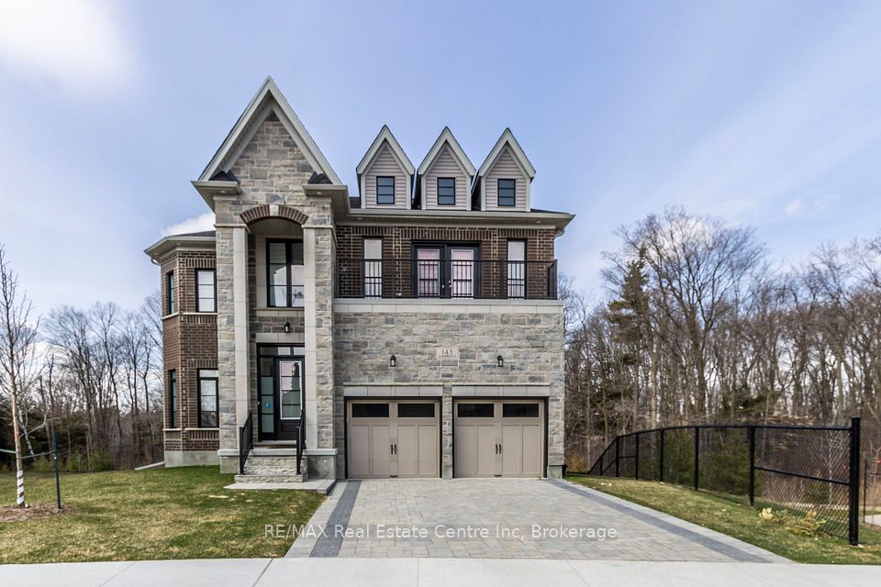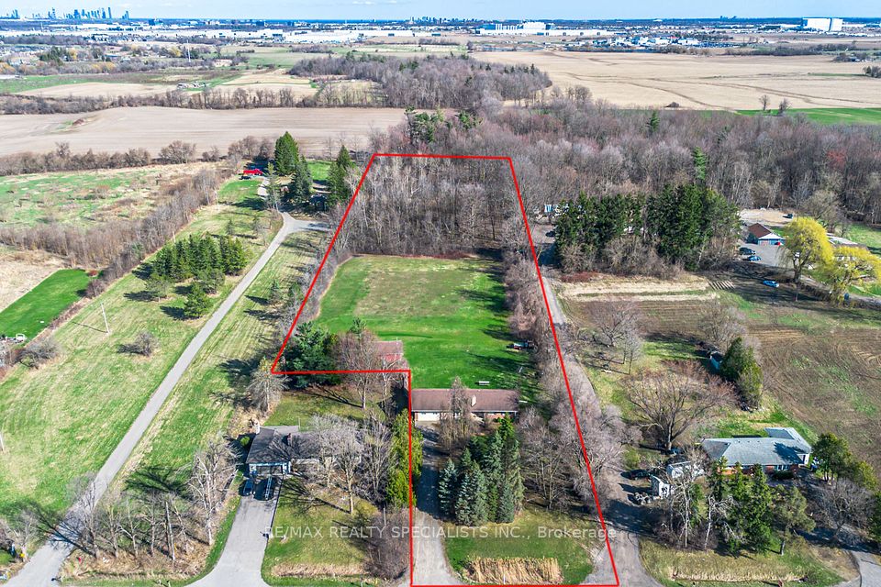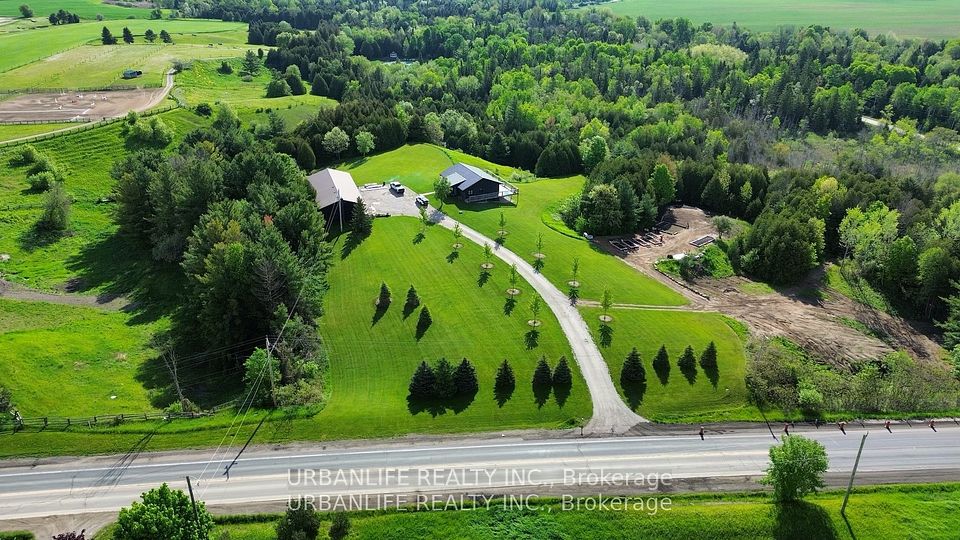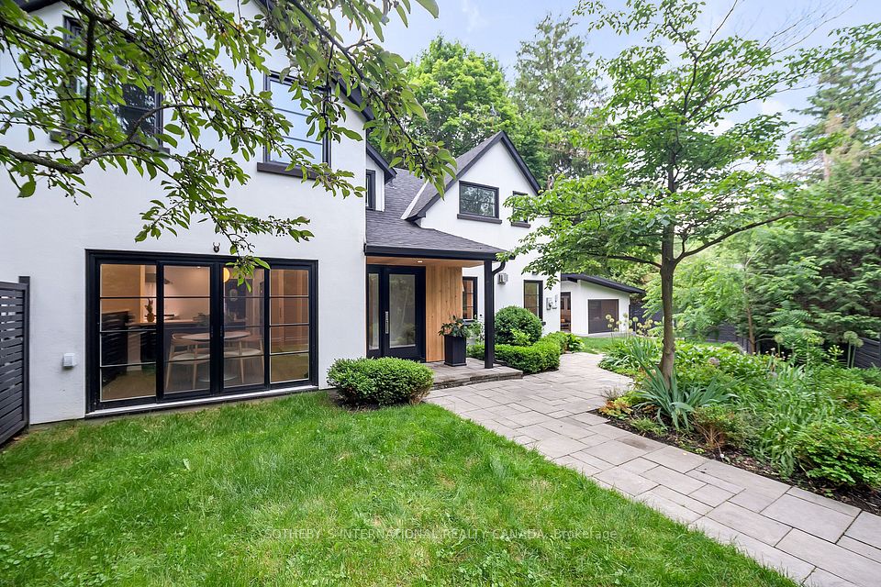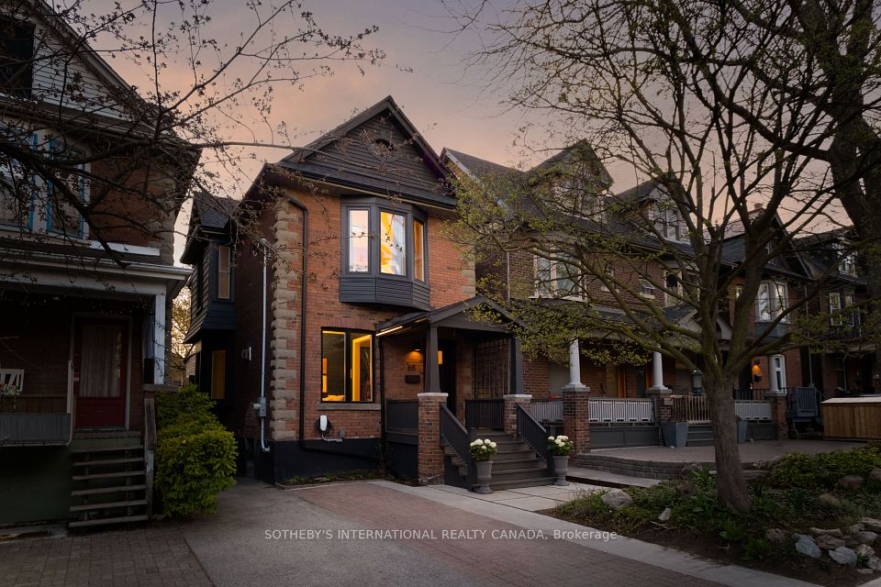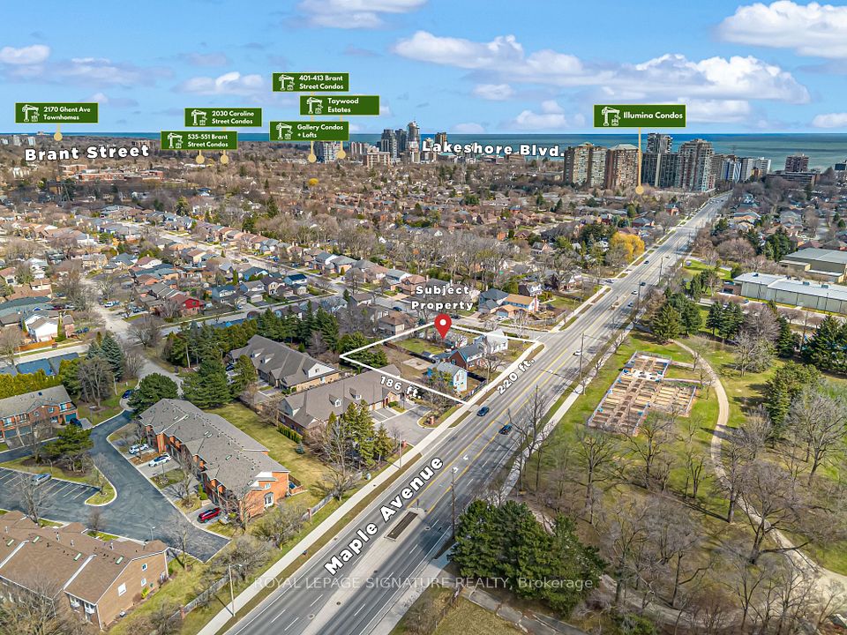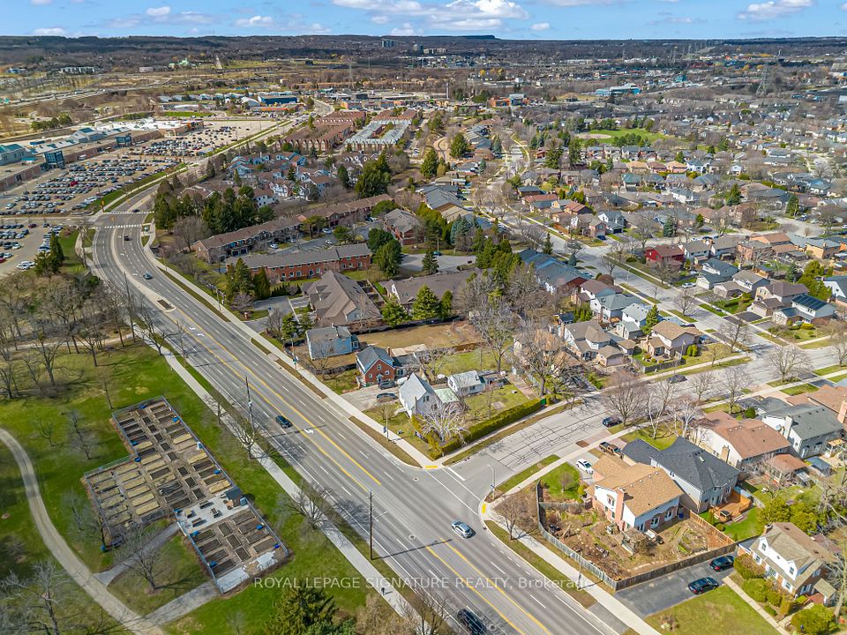$2,598,888
169 Euston Road, Burlington, ON L7L 4V7
Virtual Tours
Price Comparison
Property Description
Property type
Detached
Lot size
N/A
Style
2-Storey
Approx. Area
N/A
Room Information
| Room Type | Dimension (length x width) | Features | Level |
|---|---|---|---|
| Office | 4.71 x 3.36 m | Heated Floor, Window, Open Concept | Basement |
| Kitchen | 5.34 x 4.31 m | Granite Counters, Stainless Steel Appl, Centre Island | Main |
| Dining Room | 5.34 x 3.42 m | Open Concept, Hardwood Floor | Main |
| Living Room | 4.61 x 4.06 m | Hardwood Floor, Electric Fireplace, Open Concept | Main |
About 169 Euston Road
Welcome to 169 Euston Rd, located in the highly desirable Elizabeth Gardens area of Burlington, just a 5-minute walk to the lake! This beautifully crafted custom-built home offers 3 bedrooms and 4 bathrooms, blending luxury and functionality at every turn. Primary bedroom features a 5pc spa like ensuite, walk in closet and hardwood floors throughout. The 5pc Jack and Jill Washroom complete the spacious second and third bedroom with ample amount of natural light. The main floor and basement features 10-foot ceilings, and 9-foot ceilings on the second floor, that makes the space feels open and airy. The open concept custom gourmet kitchen boasts high-end stainless steel appliances ($35K) with dovetail jointed drawers ($30K), perfect for the home chef. Custom stairs add an elegant touch, and a spacious second-floor balcony provides a private outdoor retreat. The large mudroom with built-in storage and convenient laundry area enhances daily living. Enjoy the polished cement Hydronic heated floor in the fully finished basement, offering both comfort and style. Back yard boasts a Covered deck full width of the house Natural gas hookup Hot tub hookup at side of house, Deck has concrete pad poured underneath - hot tub ready. Other extras include High Velocity furnace ($20K), Boiler with pool pump installed - ready for inground/above ground pool, and Garage is Wired for EV hookup. Every detail of this home has been carefully designed with no expense spared. Too many features to list, book your appointment to see this gem today! You don't want to miss this opportunity to own your forever dream home!!
Home Overview
Last updated
Apr 20
Virtual tour
None
Basement information
Finished
Building size
--
Status
In-Active
Property sub type
Detached
Maintenance fee
$N/A
Year built
2024
Additional Details
MORTGAGE INFO
ESTIMATED PAYMENT
Location
Some information about this property - Euston Road

Book a Showing
Find your dream home ✨
I agree to receive marketing and customer service calls and text messages from homepapa. Consent is not a condition of purchase. Msg/data rates may apply. Msg frequency varies. Reply STOP to unsubscribe. Privacy Policy & Terms of Service.







