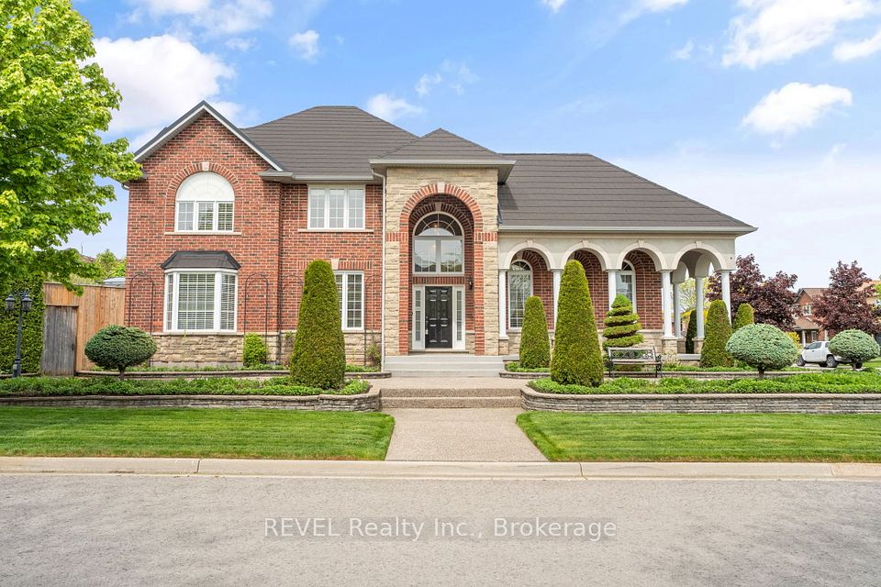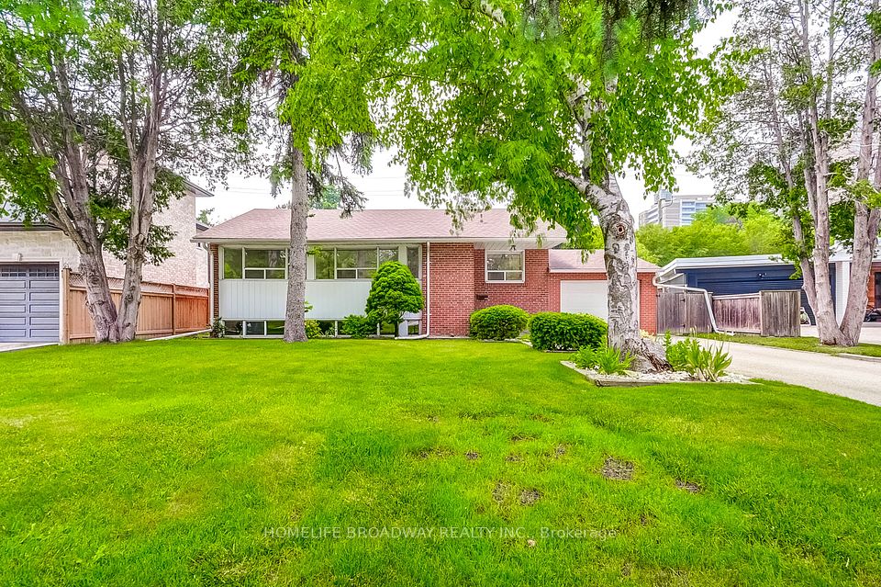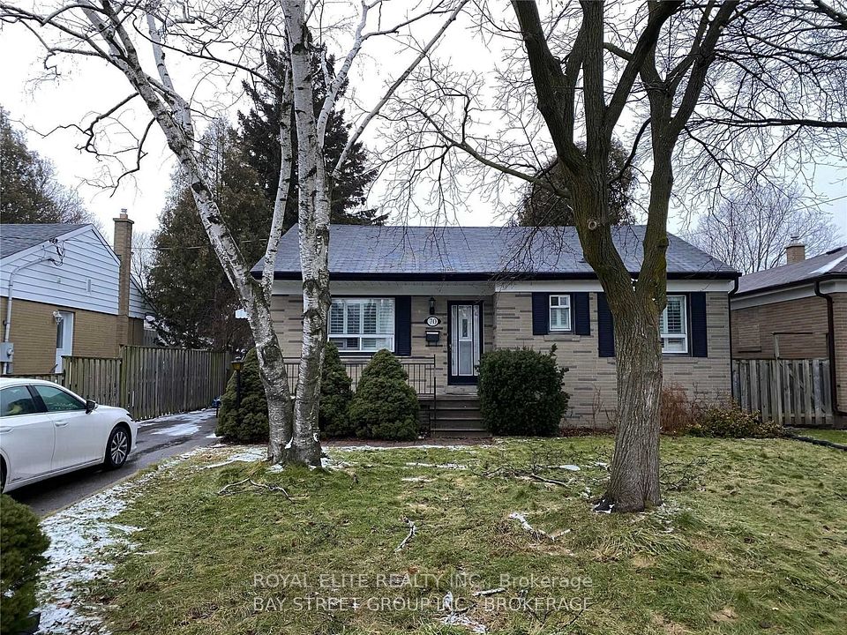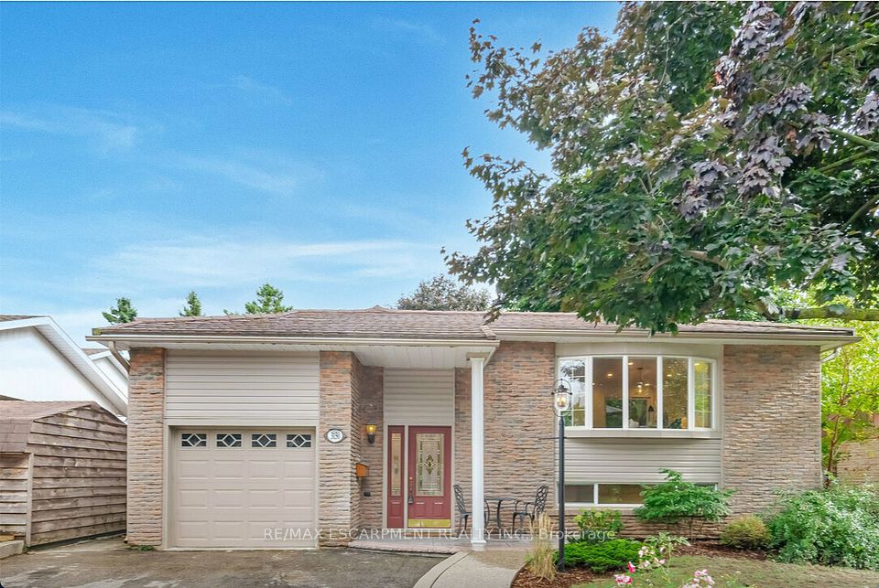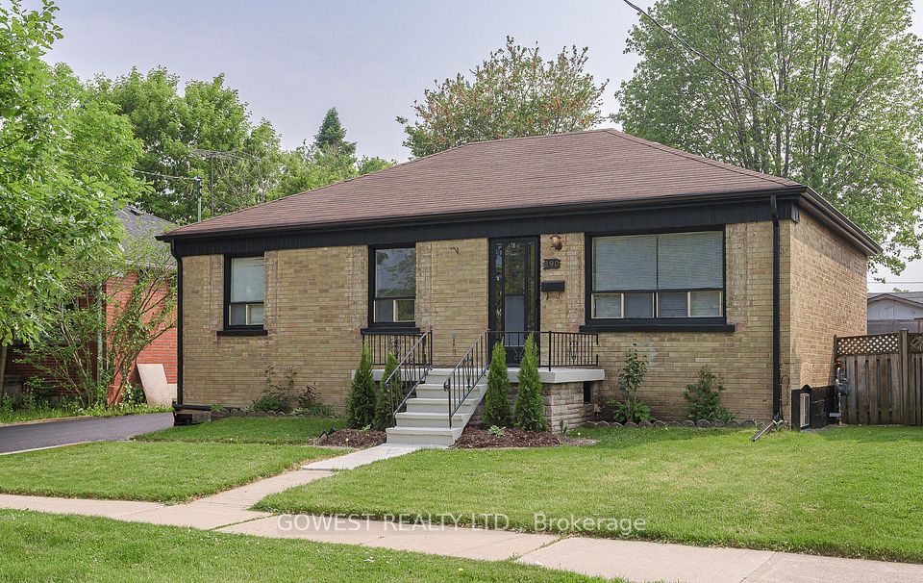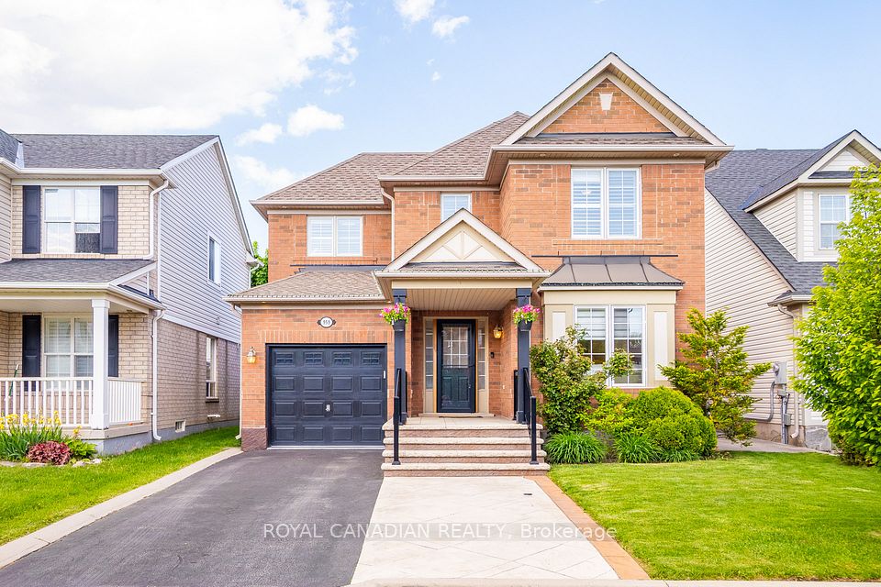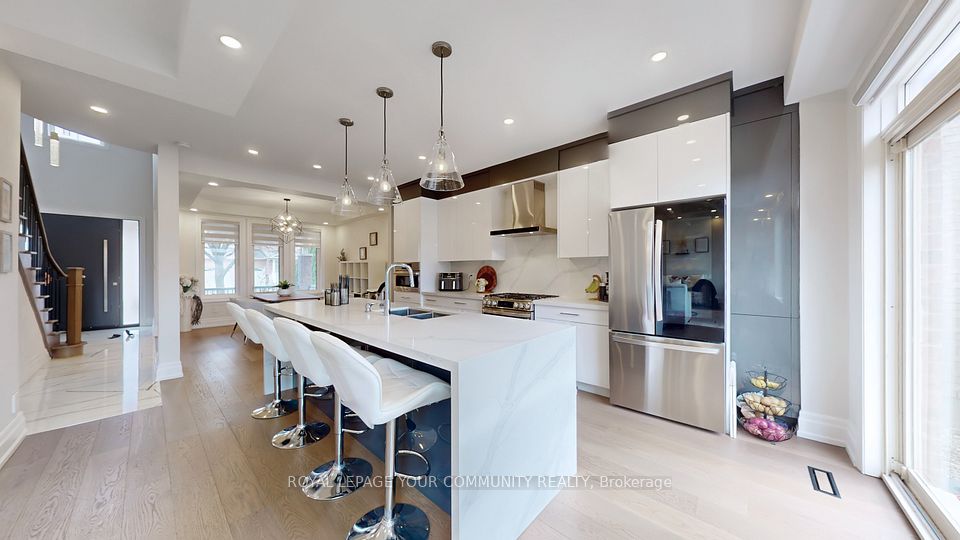
$1,589,900
1687 Kentchester Place, Mississauga, ON L5N 7S8
Price Comparison
Property Description
Property type
Detached
Lot size
N/A
Style
2-Storey
Approx. Area
N/A
Room Information
| Room Type | Dimension (length x width) | Features | Level |
|---|---|---|---|
| Living Room | 4.67 x 3.35 m | Hardwood Floor, East View, Overlooks Frontyard | Main |
| Dining Room | 4.67 x 3.28 m | Hardwood Floor, Formal Rm, Coffered Ceiling(s) | Main |
| Family Room | 5.97 x 3.96 m | Hardwood Floor, Gas Fireplace, B/I Bookcase | Main |
| Kitchen | 4.2 x 3.96 m | Ceramic Floor, Centre Island, Stainless Steel Appl | Main |
About 1687 Kentchester Place
**OFFERS REVIEWED JUNE 7TH AT 7:00P.M.** Rare Opportunity Stunning Detached 2 Storey on a Huge Private fenced yard backing onto forested greenspace, Open Concept M/Floor, Sun Splashed Living Room with Oversized Windows, Inviting Family Room With Built In Gas Fireplace, Formal Dinning Room with Coffered Ceilings, Gourmet Kitchen, Centre Island, Granite Counters, Stone Backsplash, Practical Pantry, New Top of The Line Stainless Steel, Fridge, Stove, Built In Dishwasher, Hood Fan, Private Main Floor Office, Laundry Room Has Access to the Garage. Second floor Has 4 Spacious bedrooms, Primary bedroom Suite has Sitting Area, 5 Pc Ensuite and Large Walk In Closet, with Plenty of Natural Light Through Oversized Windows Overlooking Backyard and Ravine/Greenspace Area. Basement is Unspoiled Waiting For That Personal Touch. Property is Landscaped front to Back large garden shed with Electricity and Gas Line.
Home Overview
Last updated
6 hours ago
Virtual tour
None
Basement information
Unfinished
Building size
--
Status
In-Active
Property sub type
Detached
Maintenance fee
$N/A
Year built
2024
Additional Details
MORTGAGE INFO
ESTIMATED PAYMENT
Location
Some information about this property - Kentchester Place

Book a Showing
Find your dream home ✨
I agree to receive marketing and customer service calls and text messages from homepapa. Consent is not a condition of purchase. Msg/data rates may apply. Msg frequency varies. Reply STOP to unsubscribe. Privacy Policy & Terms of Service.






