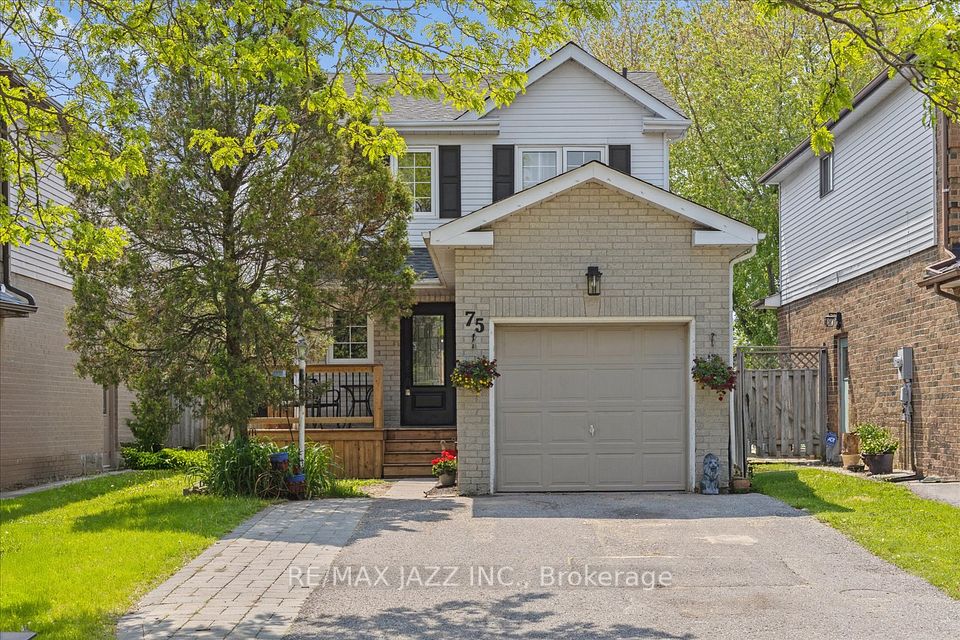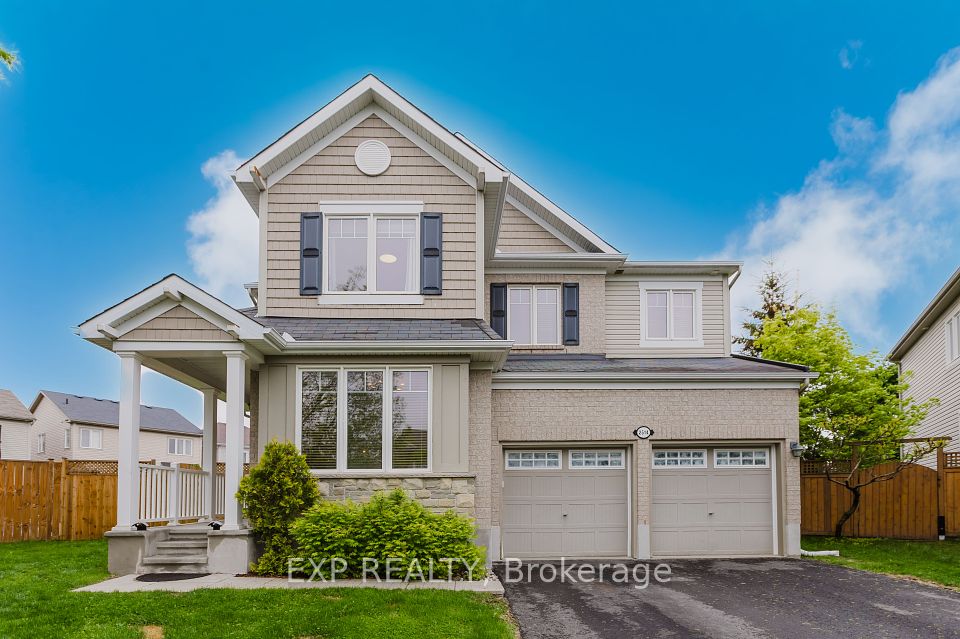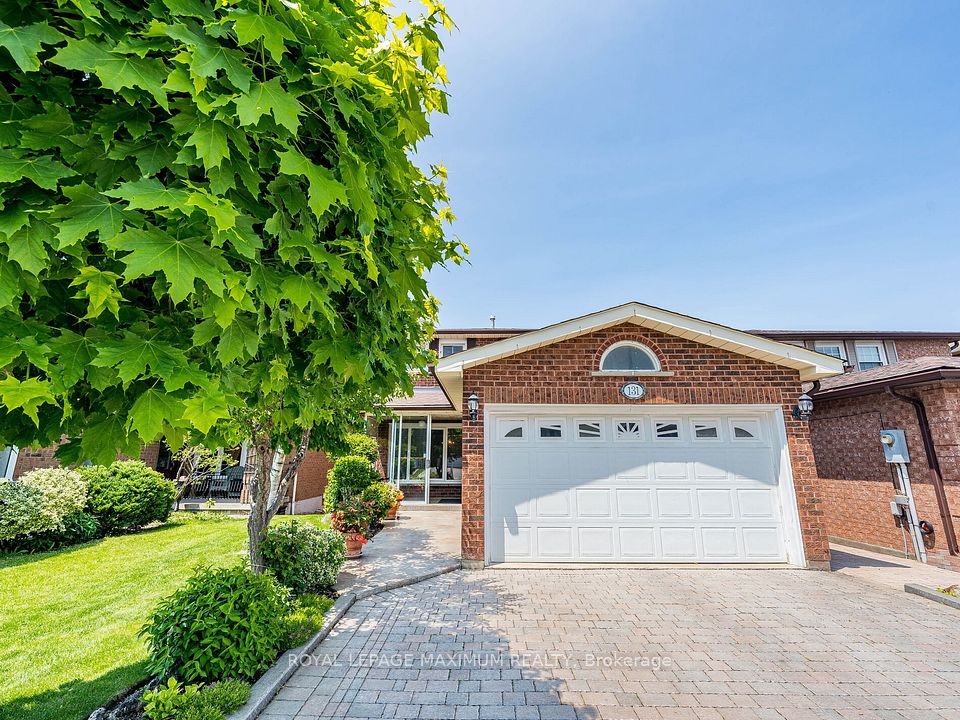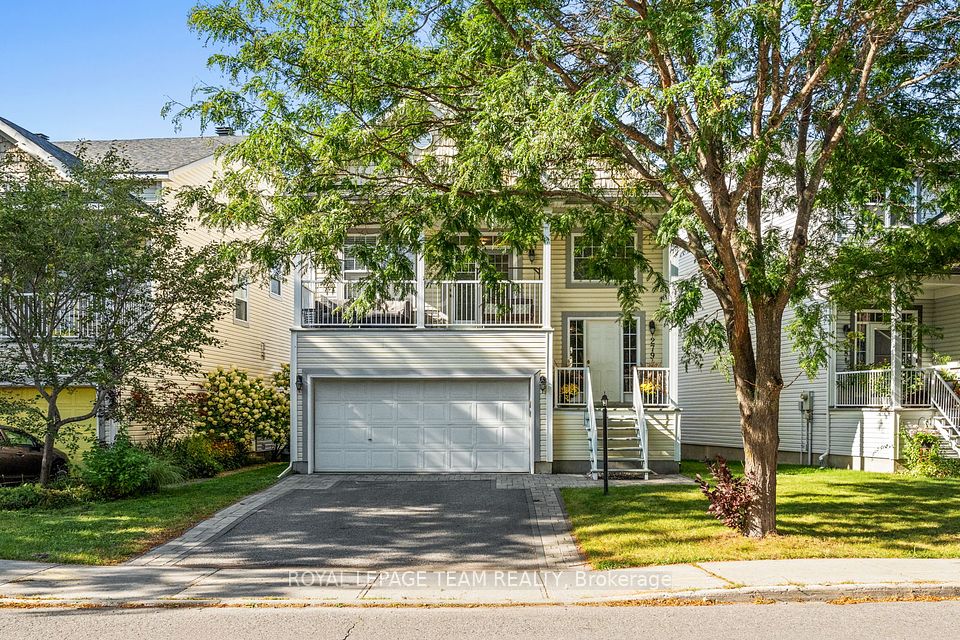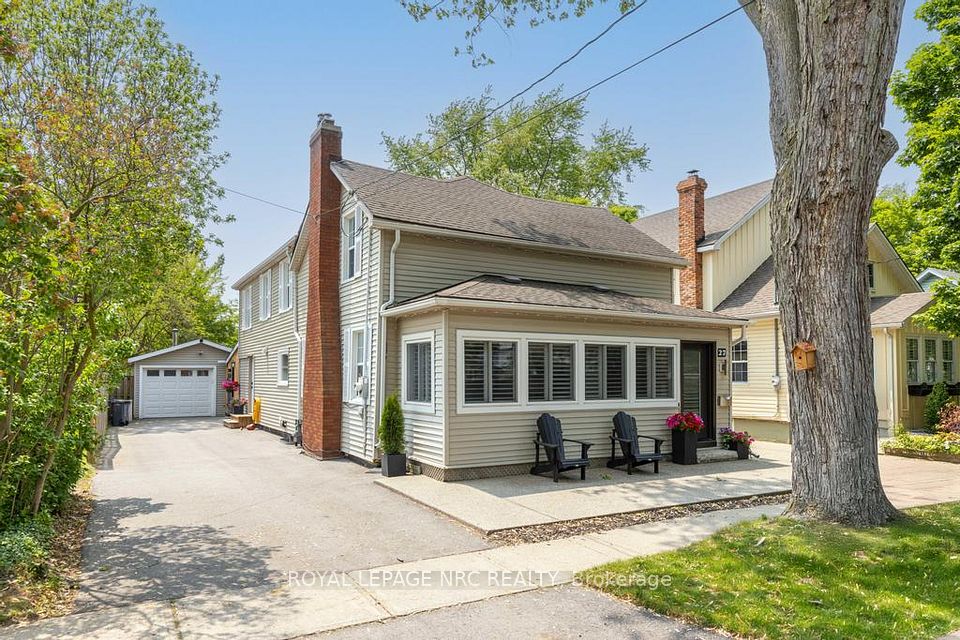
$975,000
1683 Champlain Drive, Peterborough North, ON K9L 1W2
Virtual Tours
Price Comparison
Property Description
Property type
Detached
Lot size
< .50 acres
Style
2-Storey
Approx. Area
N/A
Room Information
| Room Type | Dimension (length x width) | Features | Level |
|---|---|---|---|
| Living Room | 3.76 x 6.02 m | N/A | Main |
| Dining Room | 4.69 x 2.6 m | N/A | Main |
| Dining Room | 3.77 x 3.09 m | N/A | Main |
| Kitchen | 3.28 x 3.58 m | N/A | Main |
About 1683 Champlain Drive
This is a Better Homes and Gardens showstopper two storey family home in a quiet cul de sac on one of Peterborough's most prestigious streets. High end quality top to bottom, this home is stunning with a huge flat, fully fenced, private yard to match. Previously 4 bedrooms upstairs, the primary bedroom has a 3 pc ensuite and a luxurious walk in closet with built in cabinetry. All 4 baths have been recently updated. Just inside the front door is a designated home office. The kitchen/eating area/ family room at the back of the house is open and exceptionally well appointed. There are two walkouts to the back yard patios and hot tub. Waterfall quartz counters, engineered hardwood floors and a wood burning fireplace in the family room compliment this family living space. There is a main floor laundry/pantry room with sink. The interlocking driveway and walkway accents were recently done as well. Surrounded by high end homes, this is a smart investment in a great location with upgrades all done. Pre-sale inspection available.
Home Overview
Last updated
8 hours ago
Virtual tour
None
Basement information
Finished
Building size
--
Status
In-Active
Property sub type
Detached
Maintenance fee
$N/A
Year built
2025
Additional Details
MORTGAGE INFO
ESTIMATED PAYMENT
Location
Some information about this property - Champlain Drive

Book a Showing
Find your dream home ✨
I agree to receive marketing and customer service calls and text messages from homepapa. Consent is not a condition of purchase. Msg/data rates may apply. Msg frequency varies. Reply STOP to unsubscribe. Privacy Policy & Terms of Service.






