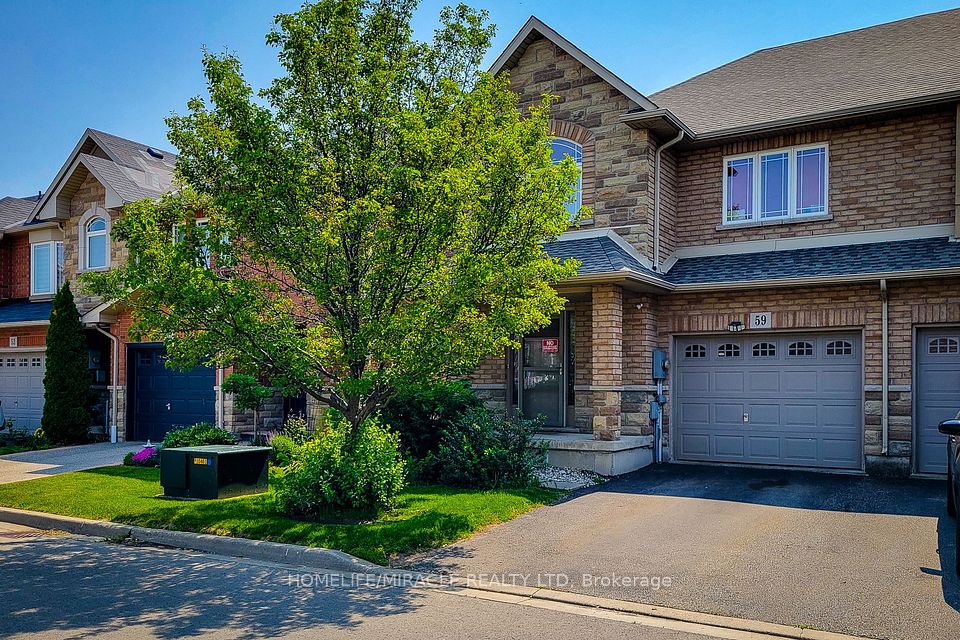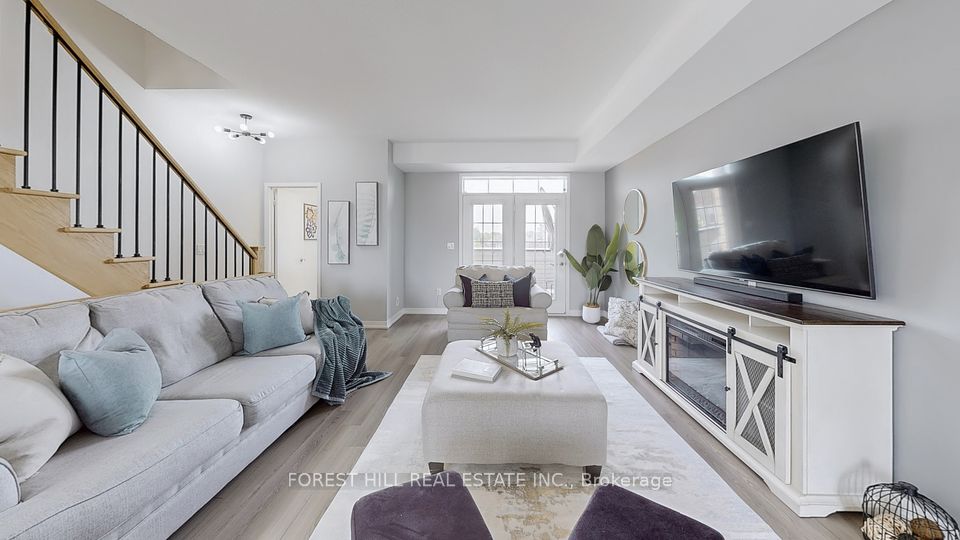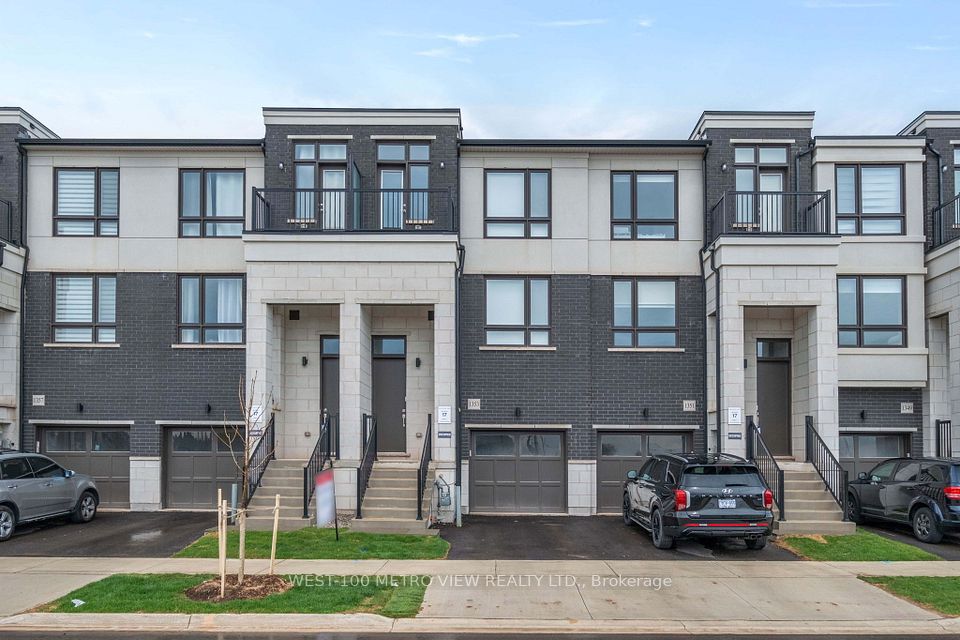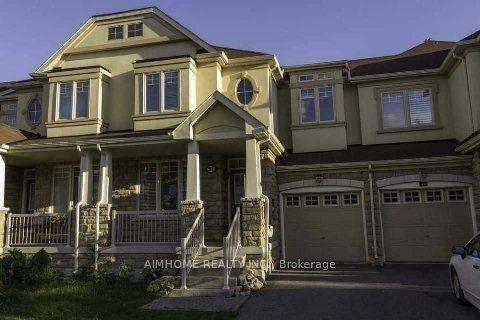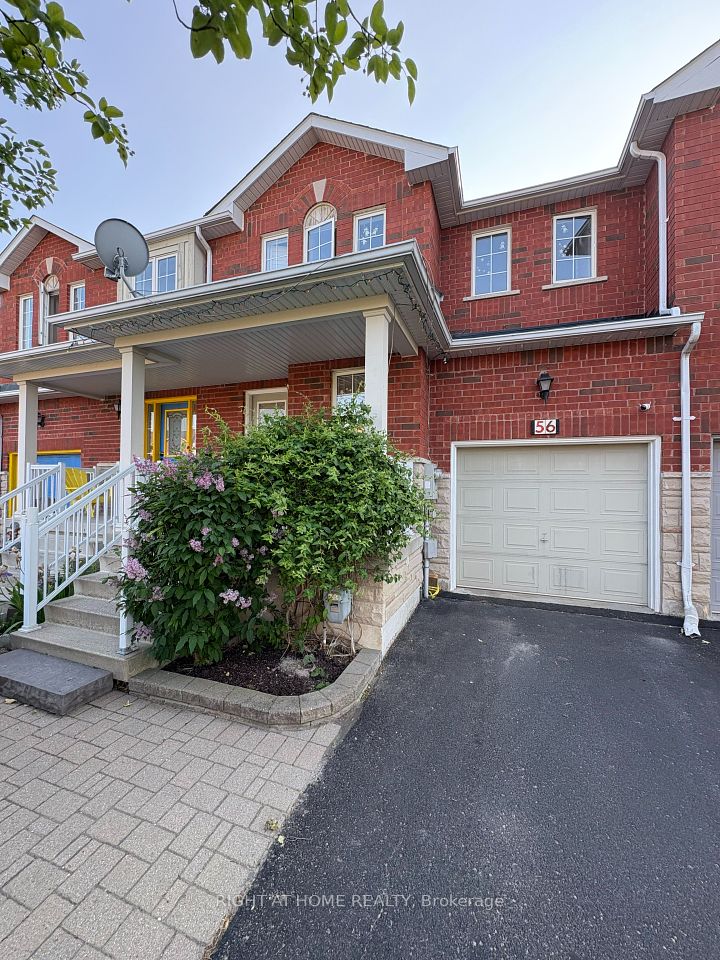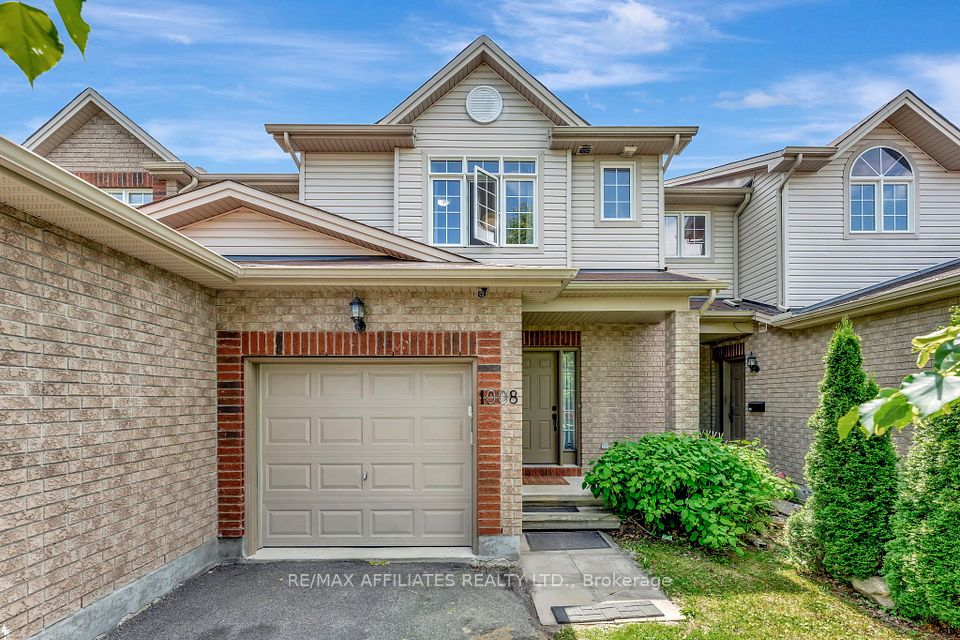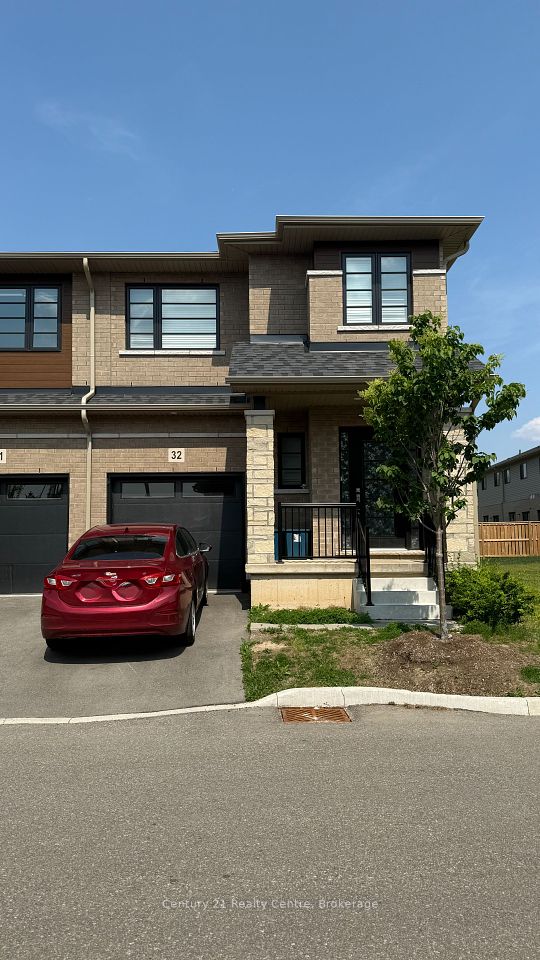
$998,000
168 Tango Crescent, Newmarket, ON L3X 0K5
Virtual Tours
Price Comparison
Property Description
Property type
Att/Row/Townhouse
Lot size
N/A
Style
3-Storey
Approx. Area
N/A
Room Information
| Room Type | Dimension (length x width) | Features | Level |
|---|---|---|---|
| Foyer | 2.52 x 2.76 m | Tile Floor, Closet | Main |
| Den | 3.87 x 3.67 m | Hardwood Floor, W/O To Yard, South View | Main |
| Kitchen | 6.44 x 2.62 m | Stainless Steel Appl, Centre Island, Tile Floor | Second |
| Dining Room | 6.44 x 2.62 m | Combined w/Kitchen, Tile Floor, Overlooks Backyard | Second |
About 168 Tango Crescent
Stunning FREEHOLD End-Unit townhouse that looks and feels like a Semi-Detached home! It comes with a built-in garage, making it easy to bring your shopping inside. The fenced backyard gives you the privacy you want while providing you with lots of space to relax and enjoy your time with family and friends; experience the city's energy and comfort in a peaceful community, surrounded by parks and trails. Walking distance to Upper Canada Mall, restaurants, Newmarket Terminal for GO and YRT public transportation and quick access to highways 400 and 404. Nestled in the highly desirable neighbourhood with some of the top-rated schools in York Region, such as Alexander Muir Public School and Dr. G.W. Williams Secondary School - truly a fantastic place to call home. Don't miss this rare opportunity to make this remarkable home yours!
Home Overview
Last updated
4 days ago
Virtual tour
None
Basement information
Finished
Building size
--
Status
In-Active
Property sub type
Att/Row/Townhouse
Maintenance fee
$N/A
Year built
--
Additional Details
MORTGAGE INFO
ESTIMATED PAYMENT
Location
Some information about this property - Tango Crescent

Book a Showing
Find your dream home ✨
I agree to receive marketing and customer service calls and text messages from homepapa. Consent is not a condition of purchase. Msg/data rates may apply. Msg frequency varies. Reply STOP to unsubscribe. Privacy Policy & Terms of Service.






