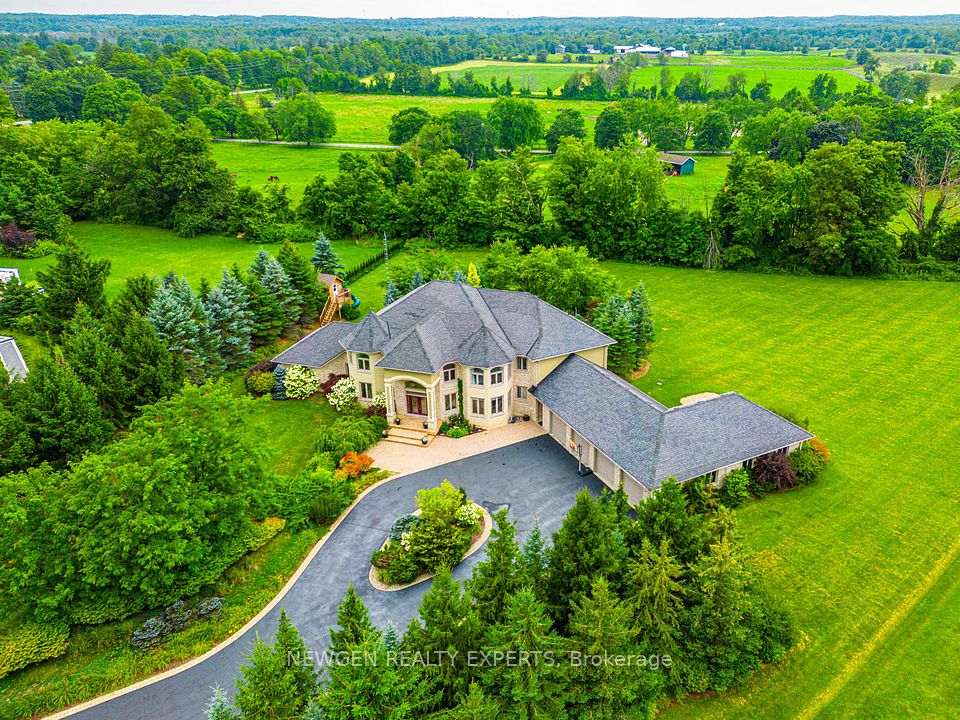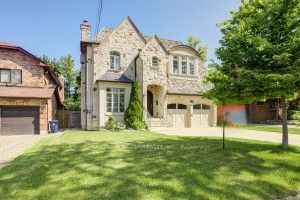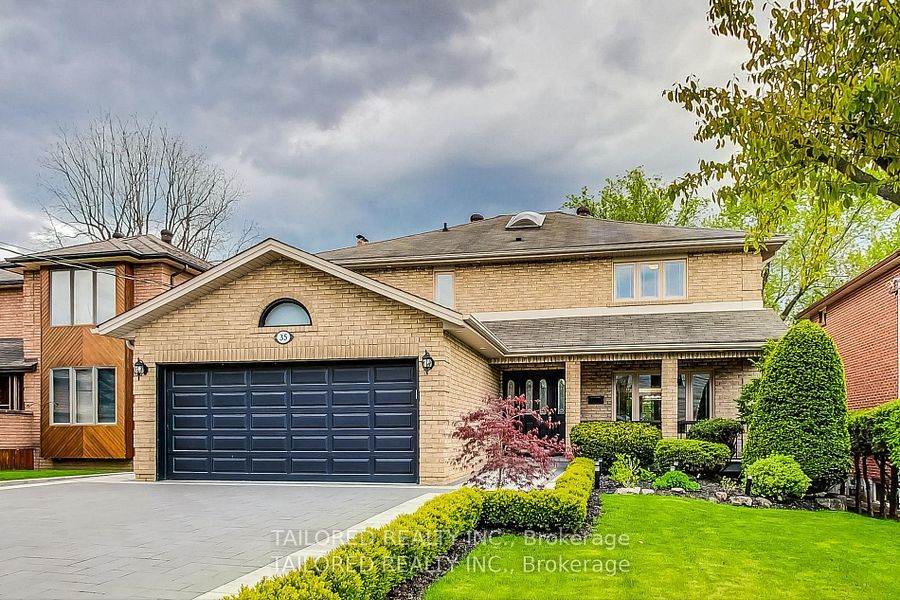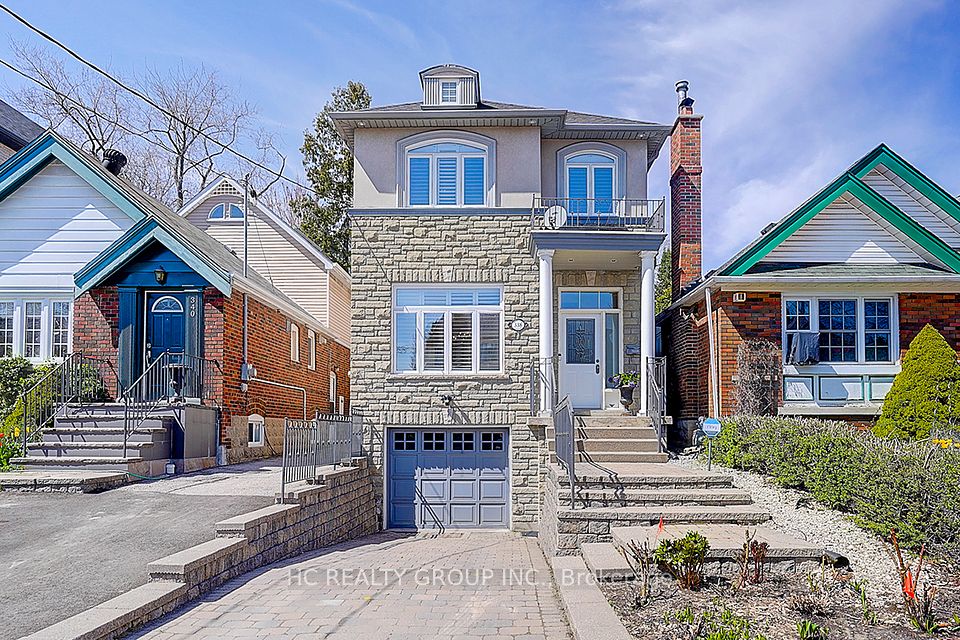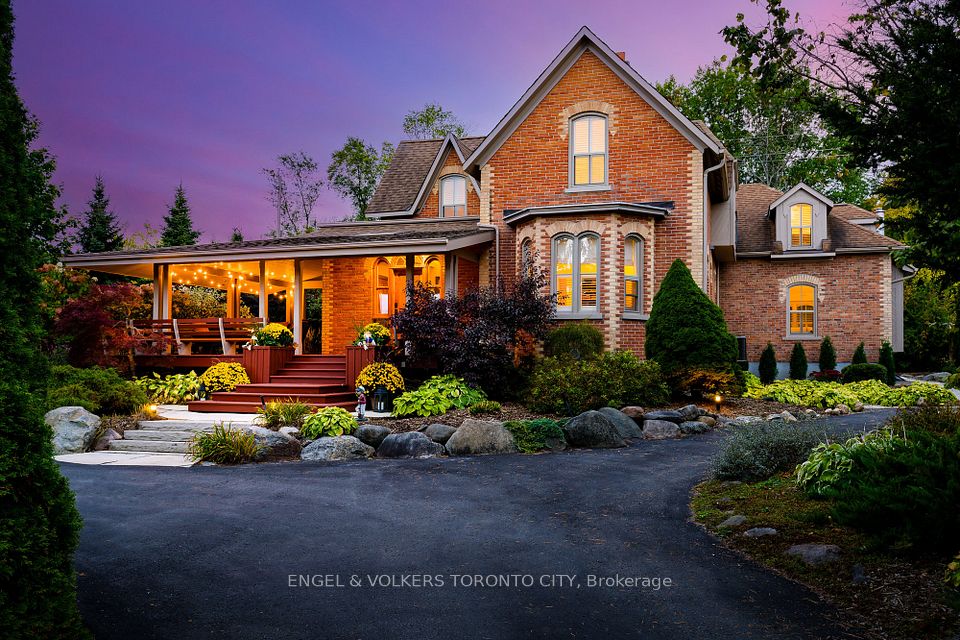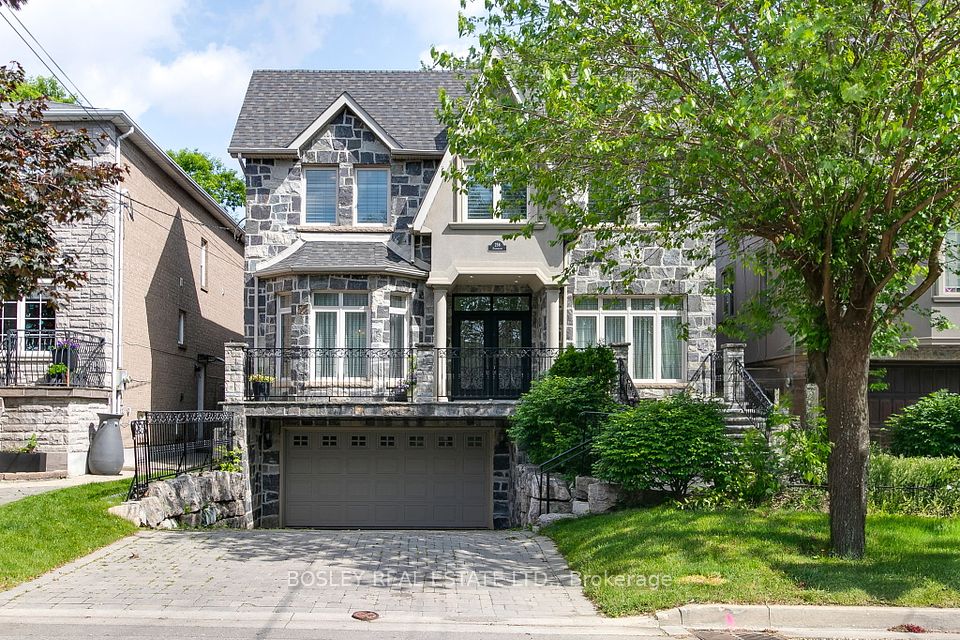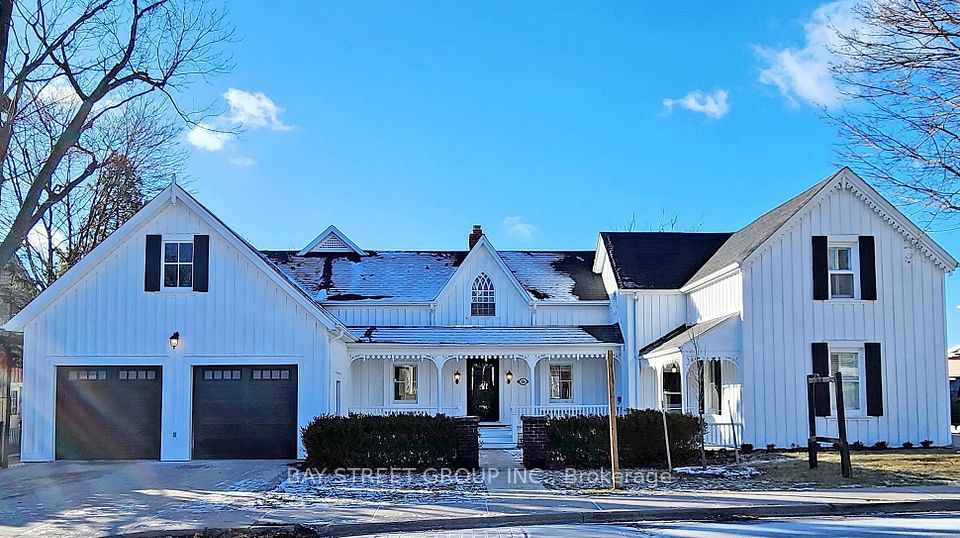
$3,188,000
168 Cummer Avenue, Toronto C14, ON M2M 2E7
Price Comparison
Property Description
Property type
Detached
Lot size
N/A
Style
2-Storey
Approx. Area
N/A
Room Information
| Room Type | Dimension (length x width) | Features | Level |
|---|---|---|---|
| Kitchen | 11.53 x 5.52 m | Combined w/Dining, Hardwood Floor, Moulded Ceiling | Main |
| Dining Room | 11.53 x 5.52 m | Combined w/Kitchen | Main |
| Family Room | 4.82 x 3.96 m | Fireplace, Hardwood Floor, Pot Lights | Main |
| Primary Bedroom | 6.4 x 3.8 m | 5 Pc Ensuite, Hardwood Floor | Second |
About 168 Cummer Avenue
Quality Built Home* Over 4000 SF of luxurious living* 4 Ensuites Bedrooms* Separate Entrance to Large , Bright One-Bedroom 12-FT ceiling In-Law suite with its own laundry room, Stone Counter-Top Kitchen & Bathroom* $$$ in upgrades* Wall Display Wine/Bar Unit* 10' Ceiling on Main* 9' Ceiling on 2nd Flr* 17' Foyer Height* One of the largest units in the development on larger lot! One bus to subway* Direct Access from Over-Sized Double Garages* Open Concept Modern Kitchen with walk-out to sundeck* Main Floor Office with vaulted ceiling* LED pot Lights* Crown Moulding* Strip Hardwood Floors* 6 washrooms*2 separate laundry rooms*
Home Overview
Last updated
3 days ago
Virtual tour
None
Basement information
Finished with Walk-Out
Building size
--
Status
In-Active
Property sub type
Detached
Maintenance fee
$N/A
Year built
--
Additional Details
MORTGAGE INFO
ESTIMATED PAYMENT
Location
Some information about this property - Cummer Avenue

Book a Showing
Find your dream home ✨
I agree to receive marketing and customer service calls and text messages from homepapa. Consent is not a condition of purchase. Msg/data rates may apply. Msg frequency varies. Reply STOP to unsubscribe. Privacy Policy & Terms of Service.






