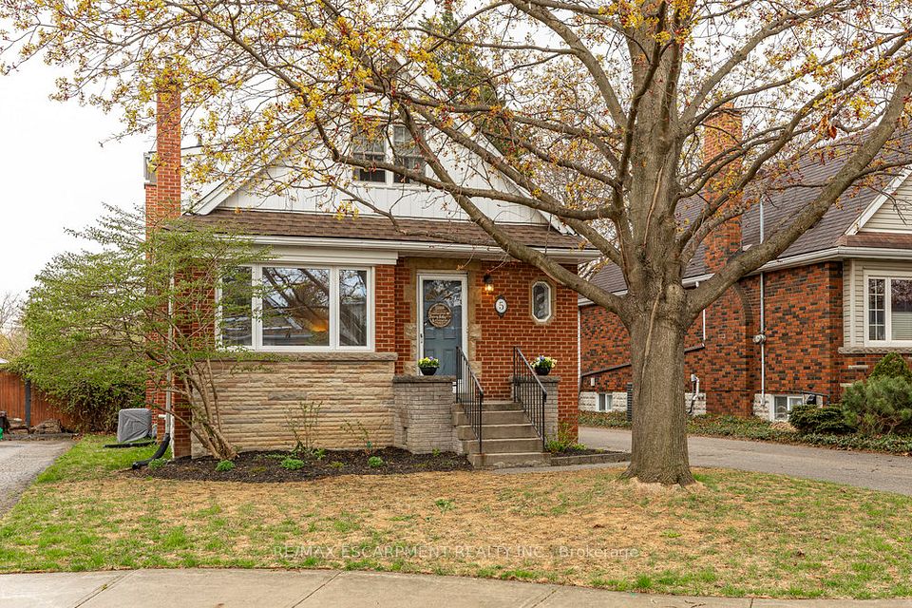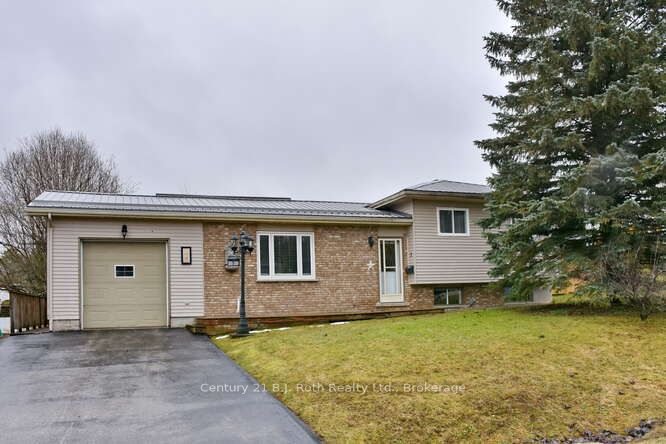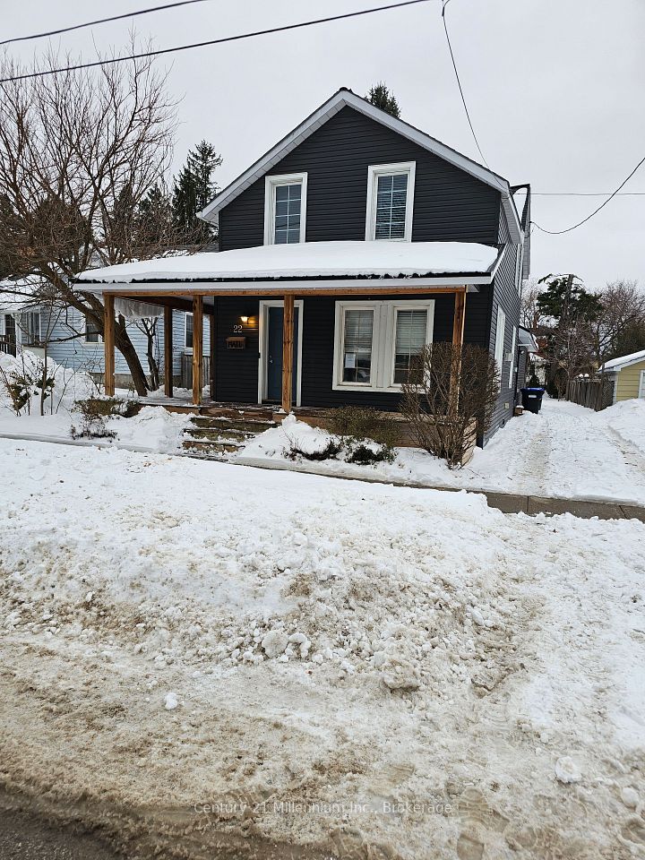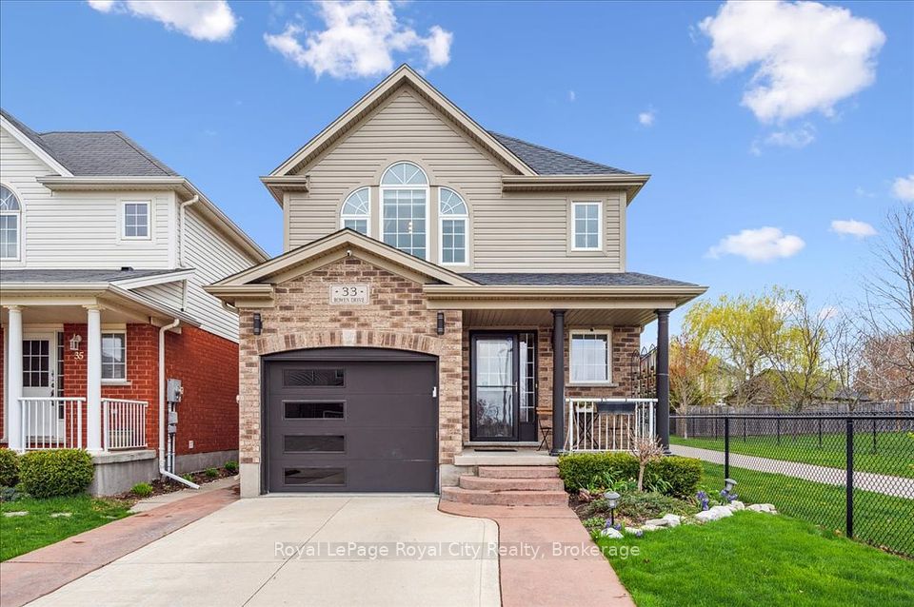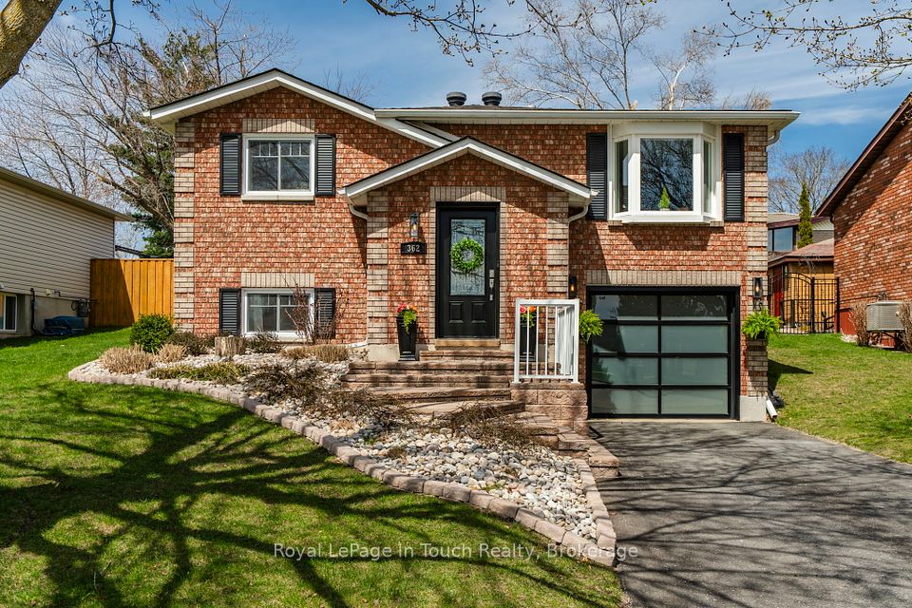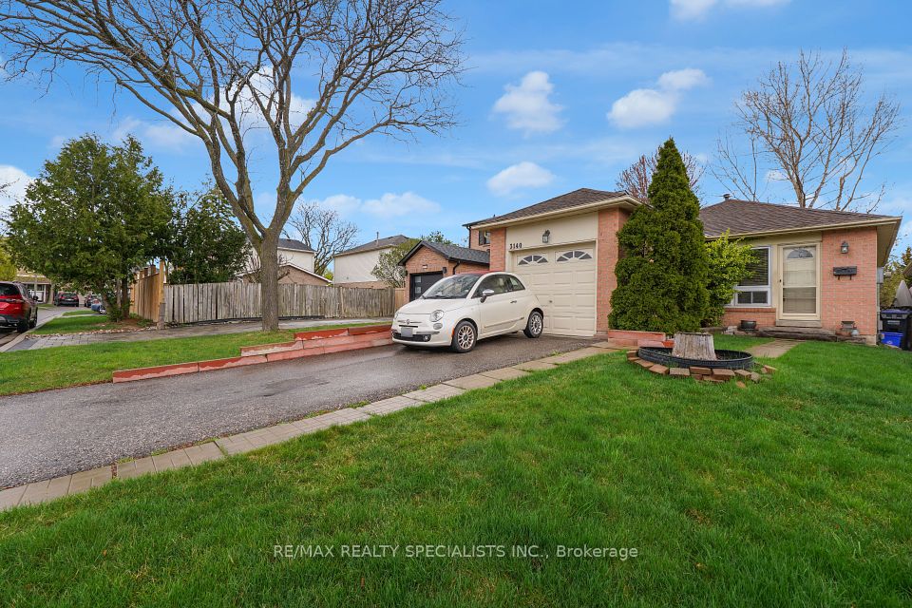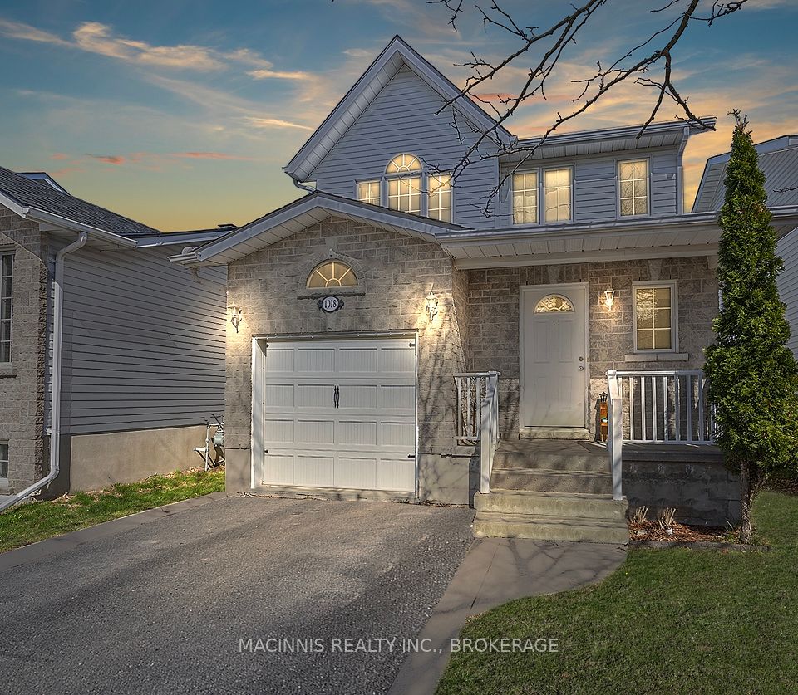$748,800
Last price change Apr 6
1679 Valhalla Street, London North, ON N6G 5K5
Virtual Tours
Price Comparison
Property Description
Property type
Detached
Lot size
N/A
Style
2-Storey
Approx. Area
N/A
Room Information
| Room Type | Dimension (length x width) | Features | Level |
|---|---|---|---|
| Living Room | 6.1 x 3.43 m | Hardwood Floor, Combined w/Dining, Open Concept | Ground |
| Dining Room | 6.1 x 3.43 m | Hardwood Floor, Combined w/Living | Ground |
| Kitchen | 3.35 x 2.97 m | Modern Kitchen, Ceramic Floor, Stainless Steel Appl | Ground |
| Primary Bedroom | 4.78 x 4.74 m | 3 Pc Ensuite, Walk-In Closet(s), Overlooks Backyard | Second |
About 1679 Valhalla Street
Stunning 3-Bedroom Home on Premium Pie-Shaped Lot in White Hills, London!Welcome to 1679 Valhalla St, a beautifully maintained 3-bedroom, 3-bathroom detached home on a quiet street in the highly sought-after White Hills neighbourhood. Boasting one of the largest lots in the area, this premium pie-shaped backyard offers endless possibilities for building your dream pool, creating a lush garden, or designing the perfect outdoor retreat! This home features a spacious double private driveway (fits four cars) and a 2-car garage, providing ample parking. With nearly 1,700 sq. ft. of living space, enjoy an open-concept main floor with a seamless walkout to your private backyard, perfect for entertaining. The primary bedroom impresses with a walk-in closet and a 3-piece ensuite. Unbeatable Location! Steps from shopping (Walmart, Winners, Canadian Tire), dining, top-rated schools, parks, public transit, and the scenic Walnut Woods Trail. Minutes from Coronation Park North, Fairways Golf Performance Centre, and West Haven Golf & Country Club. Key Features: 3 Bedrooms, 3 Bathrooms Large Pie-Shaped Lot Build a Pool or Garden Private Double Driveway & 2-Car Garage Open-Concept Main Floor with Walkout Primary Bedroom with Walk-in Closet & Ensuite Steps to Shopping, Dining, Parks & Trails. This home perfectly combines space, location, and future potential!
Home Overview
Last updated
Apr 6
Virtual tour
None
Basement information
Full, Unfinished
Building size
--
Status
In-Active
Property sub type
Detached
Maintenance fee
$N/A
Year built
--
Additional Details
MORTGAGE INFO
ESTIMATED PAYMENT
Location
Some information about this property - Valhalla Street

Book a Showing
Find your dream home ✨
I agree to receive marketing and customer service calls and text messages from homepapa. Consent is not a condition of purchase. Msg/data rates may apply. Msg frequency varies. Reply STOP to unsubscribe. Privacy Policy & Terms of Service.







