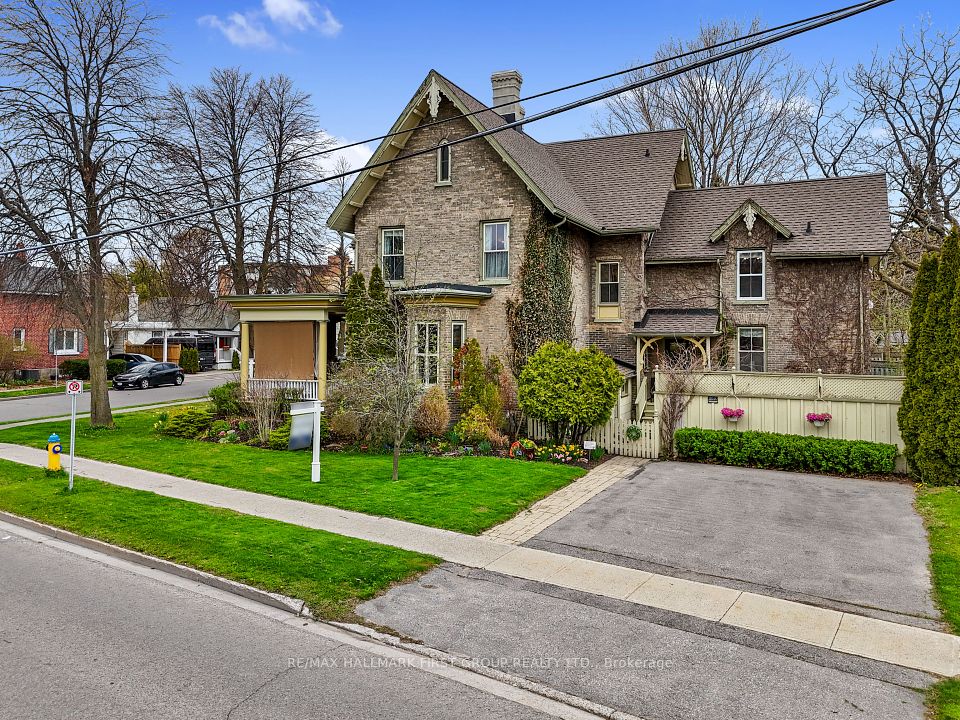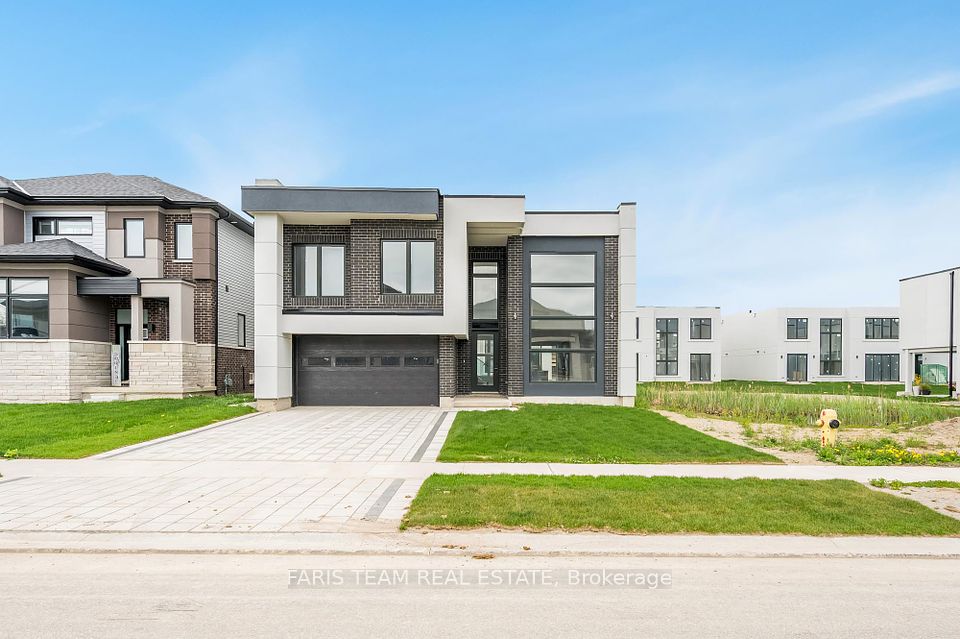
$1,118,800
1675 Hawthorn Avenue, Caledon, ON L7K 0X3
Virtual Tours
Price Comparison
Property Description
Property type
Detached
Lot size
N/A
Style
Bungalow
Approx. Area
N/A
Room Information
| Room Type | Dimension (length x width) | Features | Level |
|---|---|---|---|
| Living Room | 5.61 x 3.93 m | Hardwood Floor, Pot Lights, Bow Window | Ground |
| Dining Room | 3.09 x 3.8 m | Hardwood Floor, Window, L-Shaped Room | Ground |
| Kitchen | 3.97 x 3.71 m | Skylight, Vaulted Ceiling(s), Eat-in Kitchen | Ground |
| Primary Bedroom | 3.96 x 3.39 m | Hardwood Floor, 2 Pc Ensuite, Window | Ground |
About 1675 Hawthorn Avenue
Are you looking for your forever home? This deceivingly spacious bungalow has been lovingly maintained by the same owners since 1978 and they are excited for a new family to make their memories here. This home awaits your style ideas and has plenty of space with the additional Family room and Sunken Solarium that have been added over the years and is set on a .84 acre Corner lot in Caledon Village. With the Septic located at the front of the property it is perfect if you are looking to install a pool? and provides a Fenced side and rear yard for the kids and pets. The Eat in Kitchen has a Vaulted ceiling with Skylight and could be Opened to include the L-shaped Dining & Living rooms. This home features 2 Fireplaces , a Wood FP in the family room, with W/O to rear deck, and a Gas FP in Sunroom, also with W/O to yard, and access to garage. The Basement adds 2 large Bedrooms, both with Above Grade Windows, plenty of Closet space, and a Rec Room for more Family Fun. The moveable bookcase can be used to divide the space for gaming/office areas. The Walk in Closet was originally planned for an extra bathroom during the Basement Renovation. A large Laundry area combined with Utility room also features Above Grade Windows and could be considered for perhaps adding a 2nd Kitchen. If you need storage, wait till you see this Cantina space..!! Plenty of parking for all your guests in the Front Circular Driveway entrance on Hawthorn -5 cars and 2nd driveway off Chester- up to 10 cars. Property is defined by fences and trees, and you can even tap your own Maples. Great commuter access, Prestigious Golf Courses (public and private), Walking trails and so much more in this Family Friendly neighbourhood. Updates: Roof 2018, A/C 2022, Insulation 2022, Basement Reno Including sump Pump and updated Electrical Panel-ESA Certified, New septic tiles 1990.
Home Overview
Last updated
4 days ago
Virtual tour
None
Basement information
Partially Finished
Building size
--
Status
In-Active
Property sub type
Detached
Maintenance fee
$N/A
Year built
2025
Additional Details
MORTGAGE INFO
ESTIMATED PAYMENT
Location
Some information about this property - Hawthorn Avenue

Book a Showing
Find your dream home ✨
I agree to receive marketing and customer service calls and text messages from homepapa. Consent is not a condition of purchase. Msg/data rates may apply. Msg frequency varies. Reply STOP to unsubscribe. Privacy Policy & Terms of Service.






