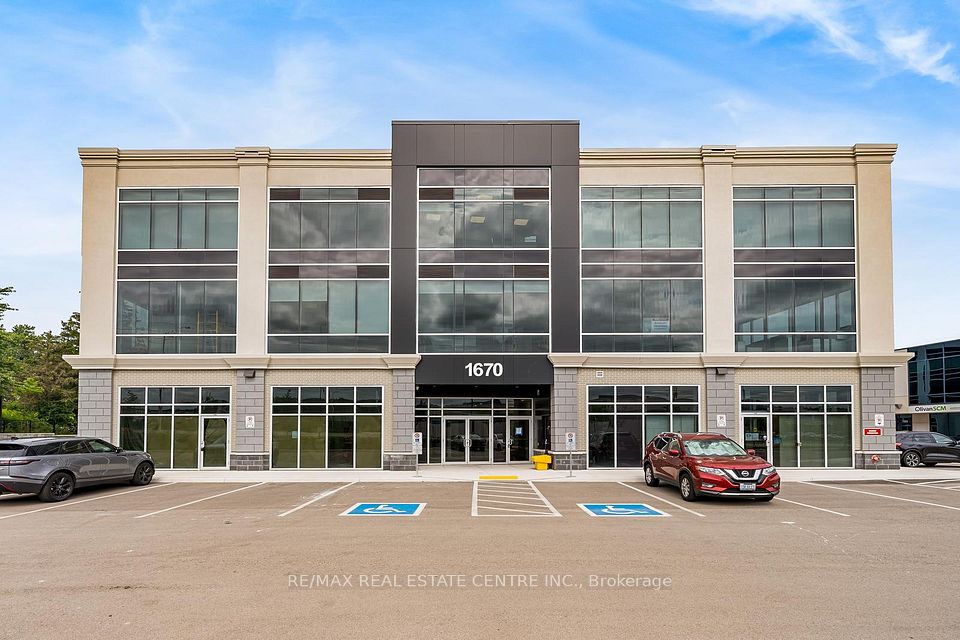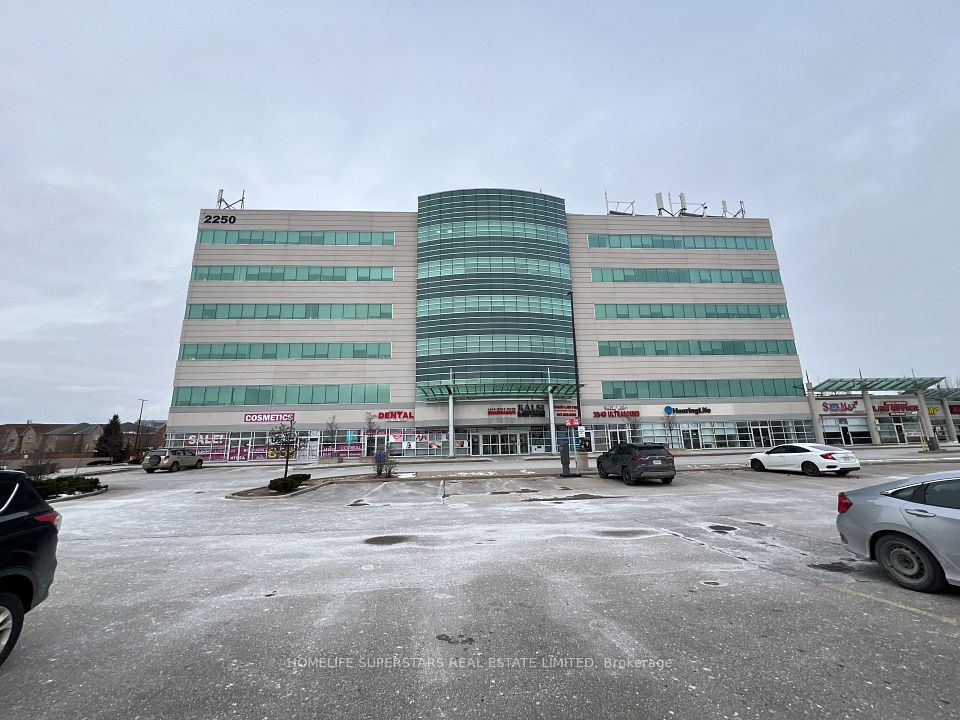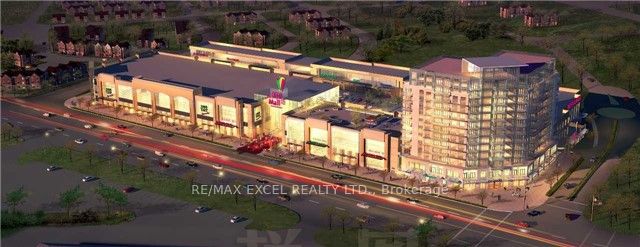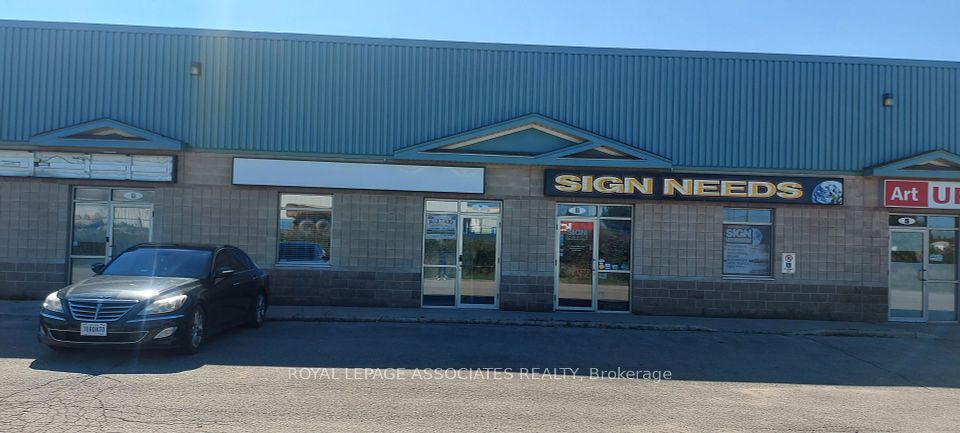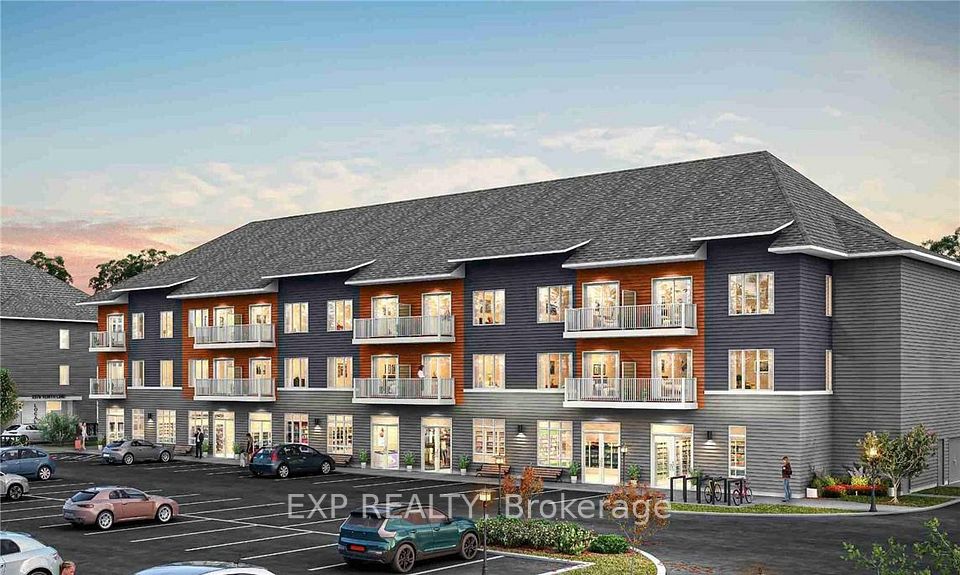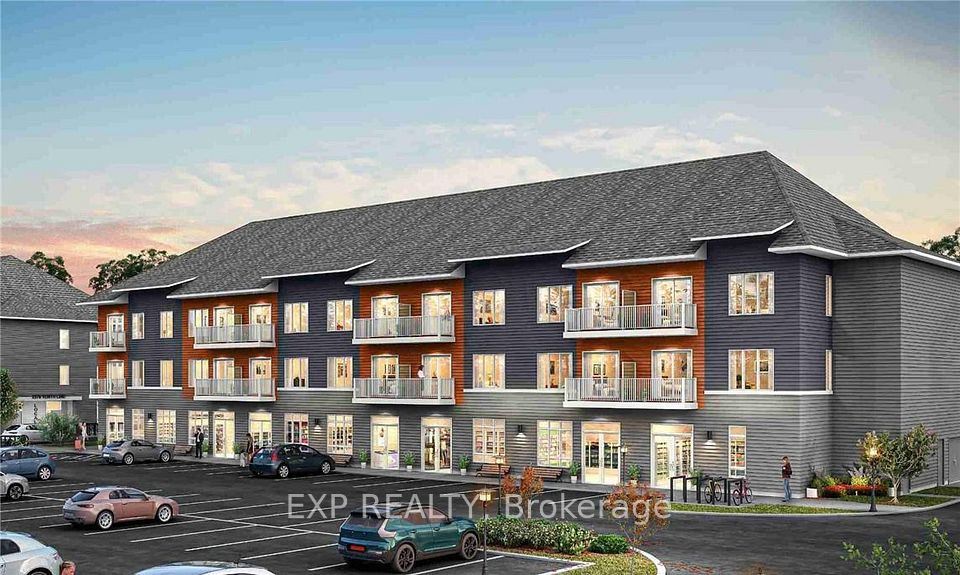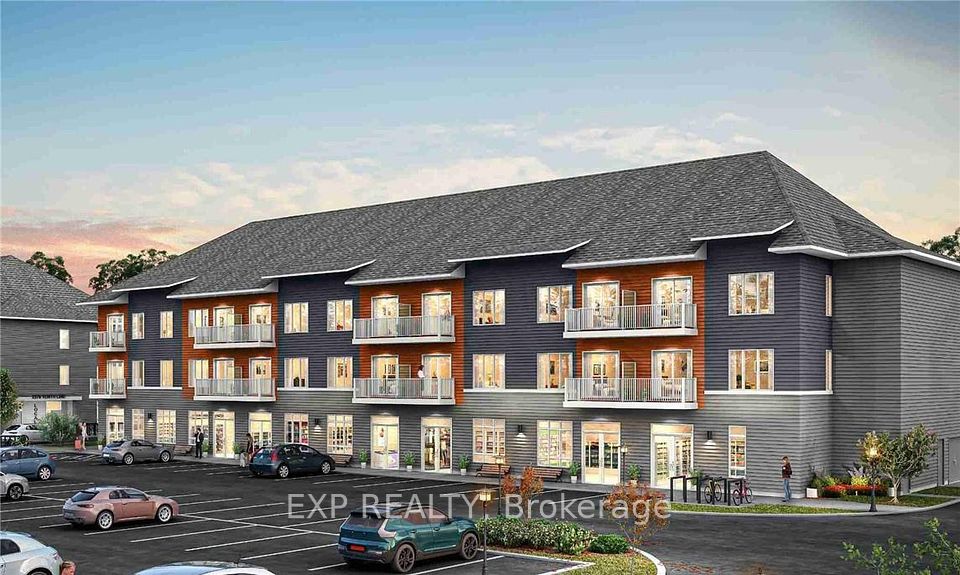$819,000
167 Parliament Street, Toronto C08, ON M5A 2Z2
Price Comparison
Property Description
Property type
Office
Lot size
N/A
Style
Approx. Area
N/A
About 167 Parliament Street
Versatile Open Concept 857 Sq Ft Loft-Style Corner Office in Downtown Toronto . Located at the vibrant intersection of Queen & Parliament, this 11-storey mixed-use loft building offers a unique blend of retail, office, live/work, and event spaces in the heart of downtown. Commercial Loft Spaces Feature : Expansive warehouse-style windows for natural light.Exposed spiral ductwork for an industrial-chic aesthetic.10 ft. high ceilings for an open, airy feel.Polished epoxy-sealed concrete floors for durability and style. Building Features Include : Retail Space at Grade Approx. 3,000 sq. ft. for prime street-level exposure.Open-Concept Commercial Lofts (Levels 2-5) Ideal for creative and professional workspaces.Live/Work Lofts (Levels 6-10) Flexible spaces designed for modern urban living. Stunning Event Space (Level 11) Approx. 6,300 sq. ft. of indoor/outdoor space with breathtaking city views. Easily accessible by public transit and major highways including the Gardiner and DVP. Ready for owner's design and finishing.
Home Overview
Last updated
Mar 5
Virtual tour
None
Basement information
Building size
854
Status
In-Active
Property sub type
Office
Maintenance fee
$N/A
Year built
--
Additional Details
MORTGAGE INFO
ESTIMATED PAYMENT
Location
Some information about this property - Parliament Street

Book a Showing
Find your dream home ✨
I agree to receive marketing and customer service calls and text messages from homepapa. Consent is not a condition of purchase. Msg/data rates may apply. Msg frequency varies. Reply STOP to unsubscribe. Privacy Policy & Terms of Service.







