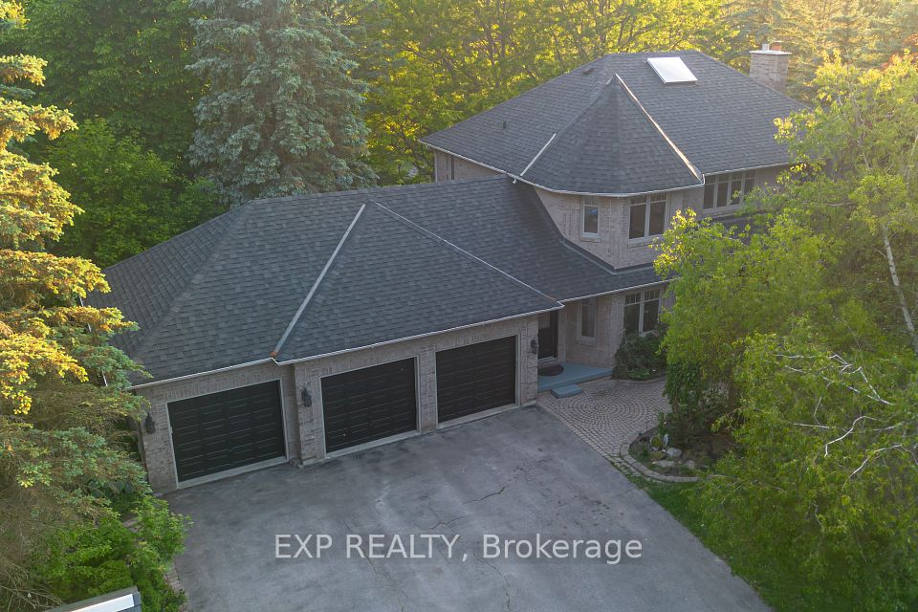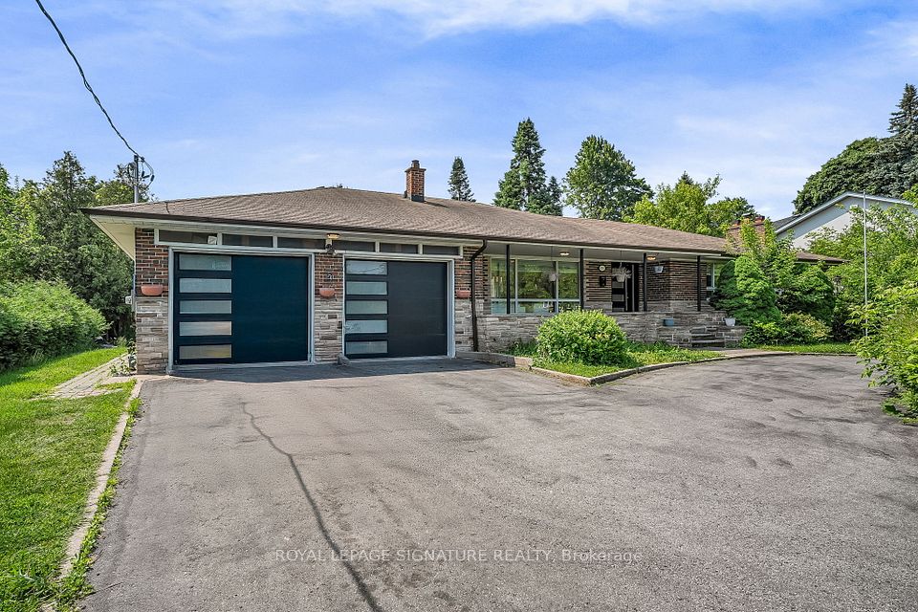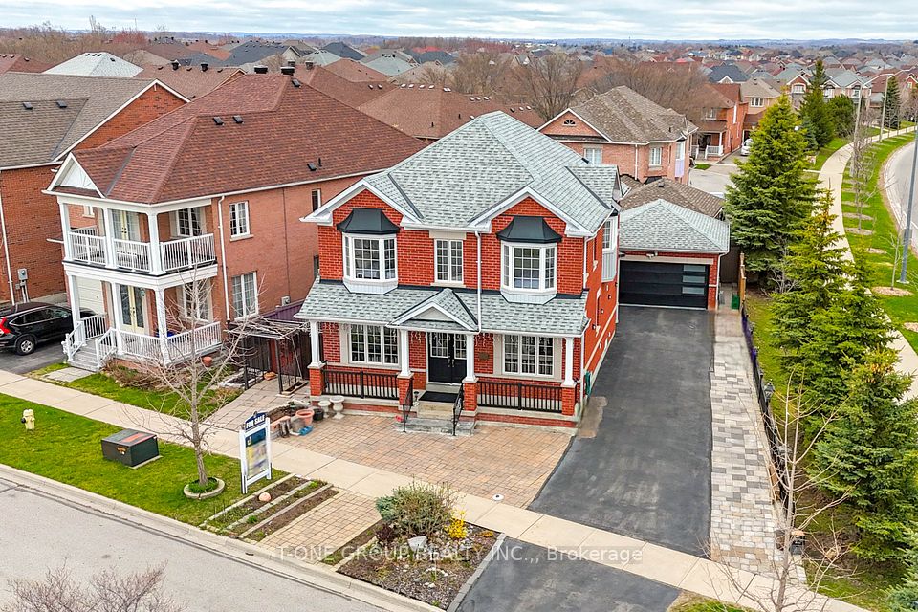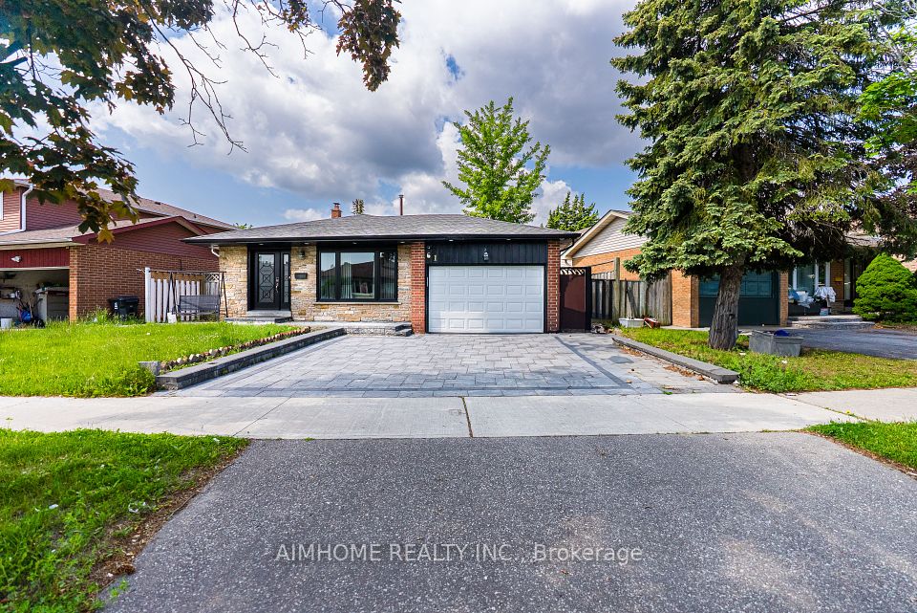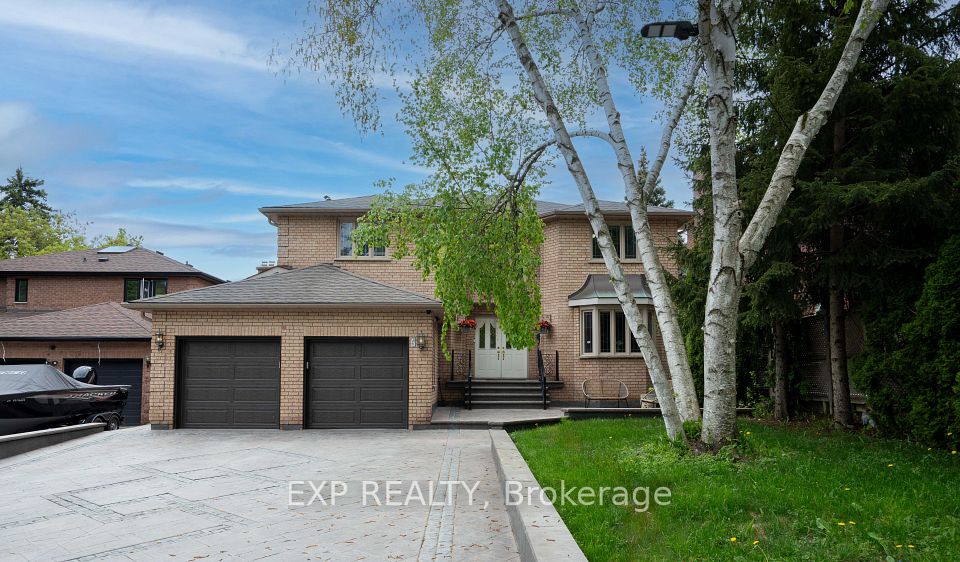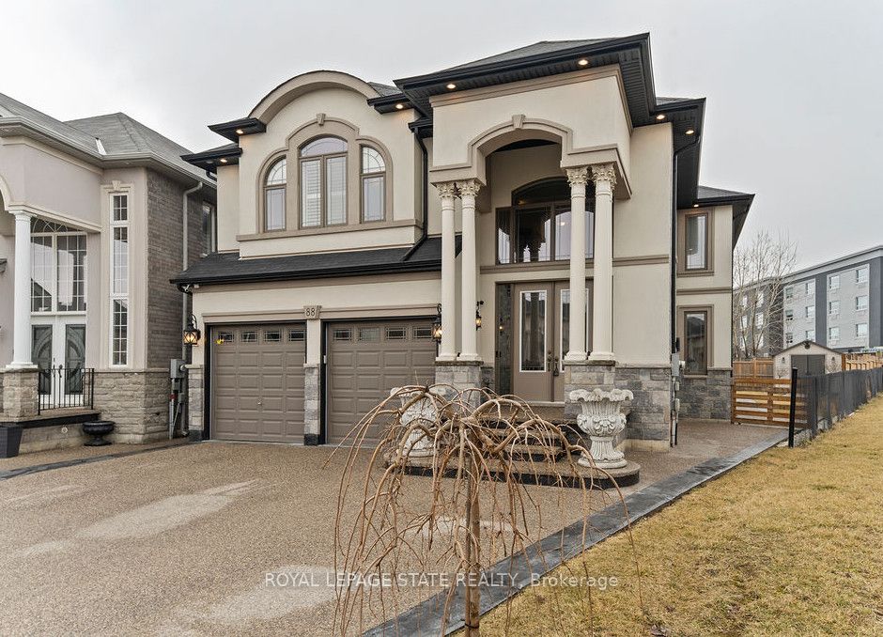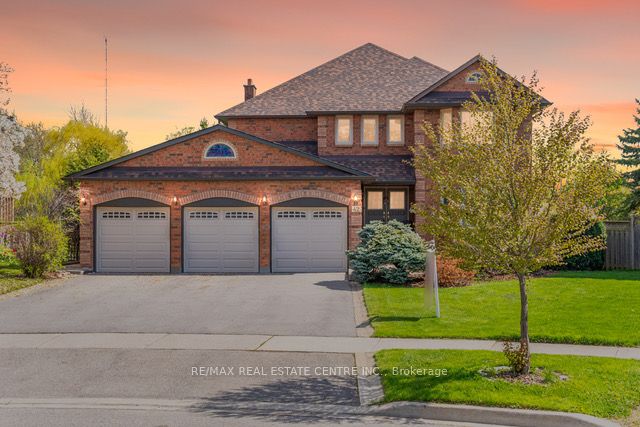
$1,899,999
167 Golden Meadow Drive, Markham, ON L6E 1E2
Virtual Tours
Price Comparison
Property Description
Property type
Detached
Lot size
N/A
Style
2-Storey
Approx. Area
N/A
Room Information
| Room Type | Dimension (length x width) | Features | Level |
|---|---|---|---|
| Living Room | 6.86 x 3.35 m | Combined w/Dining, Pot Lights, Hardwood Floor | Ground |
| Dining Room | 6.86 x 3.36 m | Combined w/Living, Pot Lights, Hardwood Floor | Ground |
| Kitchen | 4.27 x 3.66 m | Ceramic Floor, Stainless Steel Appl, Granite Counters | Ground |
| Breakfast | 3.66 x 2.74 m | Eat-in Kitchen, W/O To Yard, Ceramic Floor | Ground |
About 167 Golden Meadow Drive
Stunning 4+2 bedroom, detached home in the high demand area, Wismer Community, a quiet neighbourhood. The home is nicely renovated top to bottom, with many upgrades. Very clean, gorgeous home. 9-foot ceilings on main floor, main and second floor new engineering hardwood floors. Perfectly designed for modern living. Spacious separate living & dining - makes entertaining easy. Upstairs master bedroom has two separate walk-in closets, luxurious ensuite with a separate shower and tub.The newly finished basement kitchen with quartz countertops and backsplash. Freshly painted throughout the house. New Roof,New Furnace,New Grage Door,New Zebra Curtains,New Accent Walls Designs,New Stair Case & much more, Breakfast area with walk-out to backyard. Crown mouldings. Walk to high-ranked high school and public school. Close to park, bus stop, banks, mall, GO station. Close to 407 & 404. Don't miss the opportunity to own a dream home - must see!
Home Overview
Last updated
3 days ago
Virtual tour
None
Basement information
Finished
Building size
--
Status
In-Active
Property sub type
Detached
Maintenance fee
$N/A
Year built
--
Additional Details
MORTGAGE INFO
ESTIMATED PAYMENT
Location
Some information about this property - Golden Meadow Drive

Book a Showing
Find your dream home ✨
I agree to receive marketing and customer service calls and text messages from homepapa. Consent is not a condition of purchase. Msg/data rates may apply. Msg frequency varies. Reply STOP to unsubscribe. Privacy Policy & Terms of Service.






