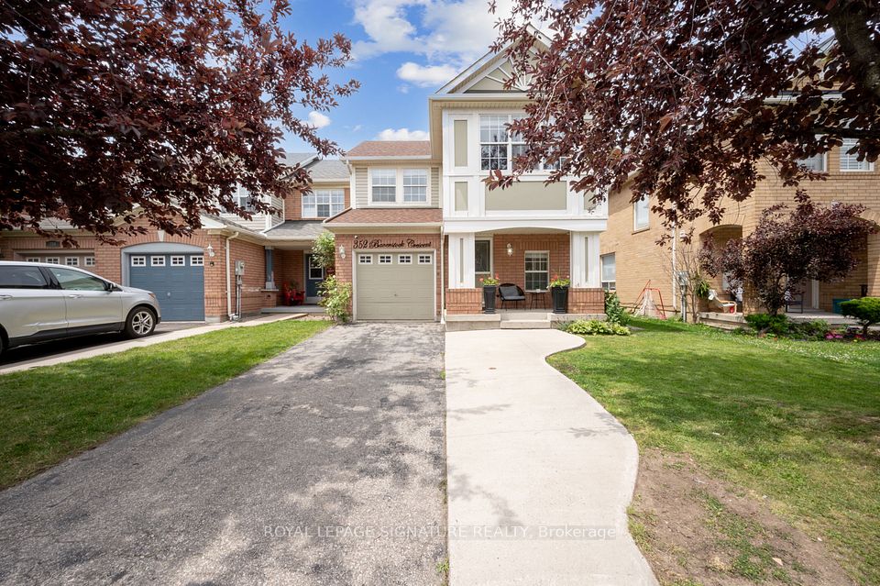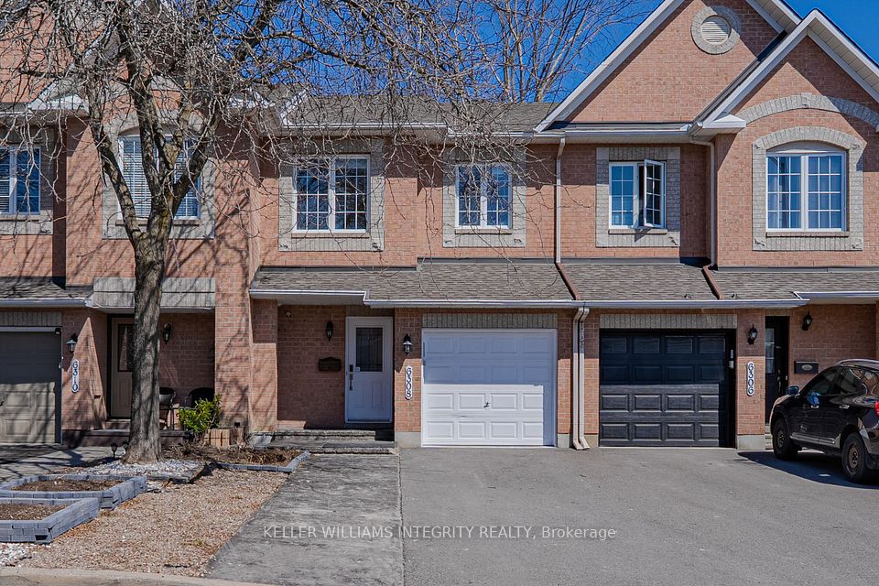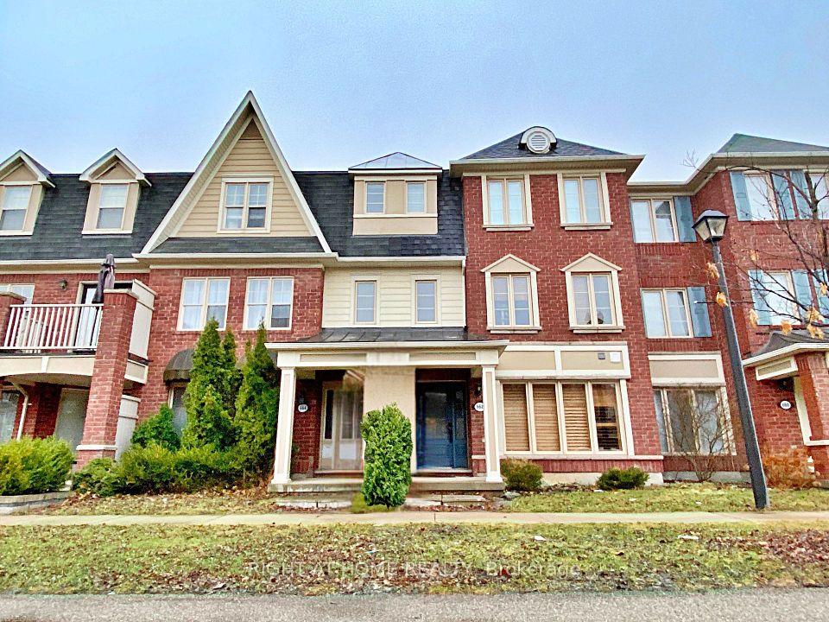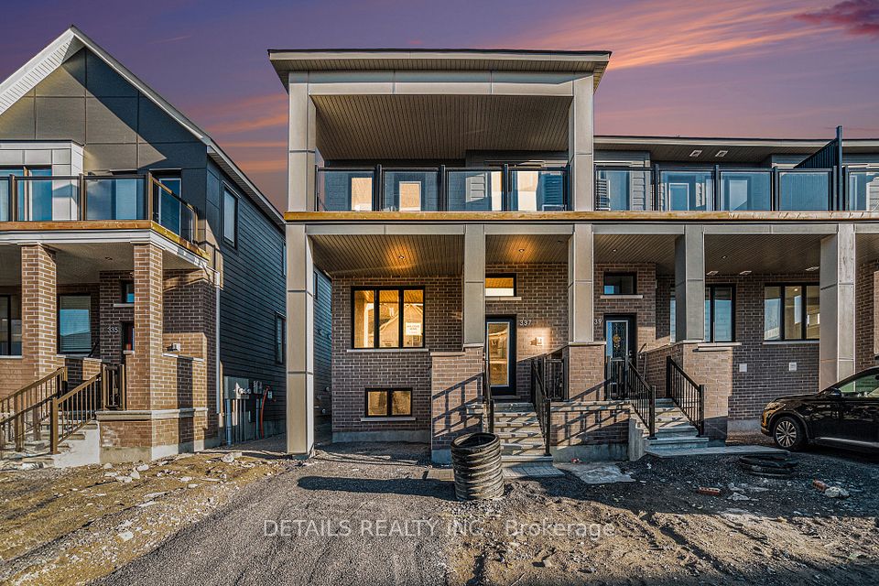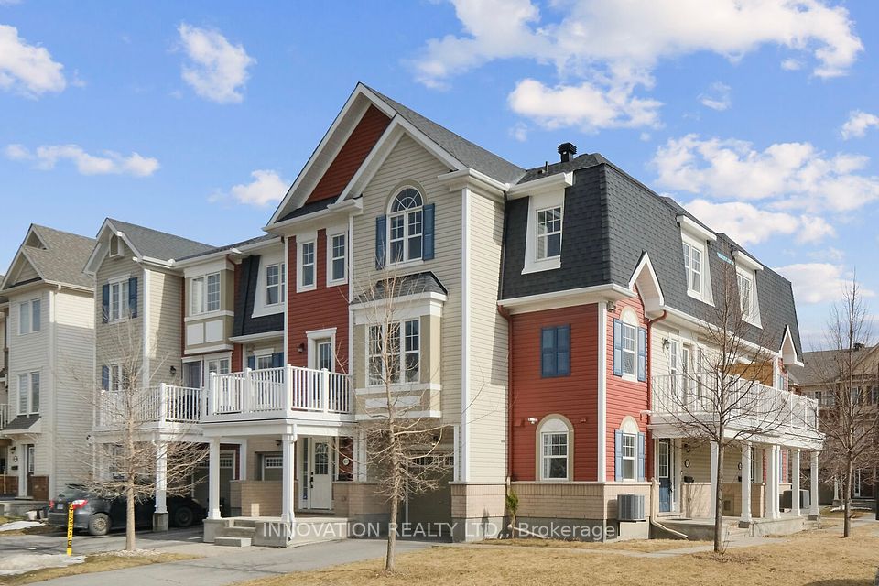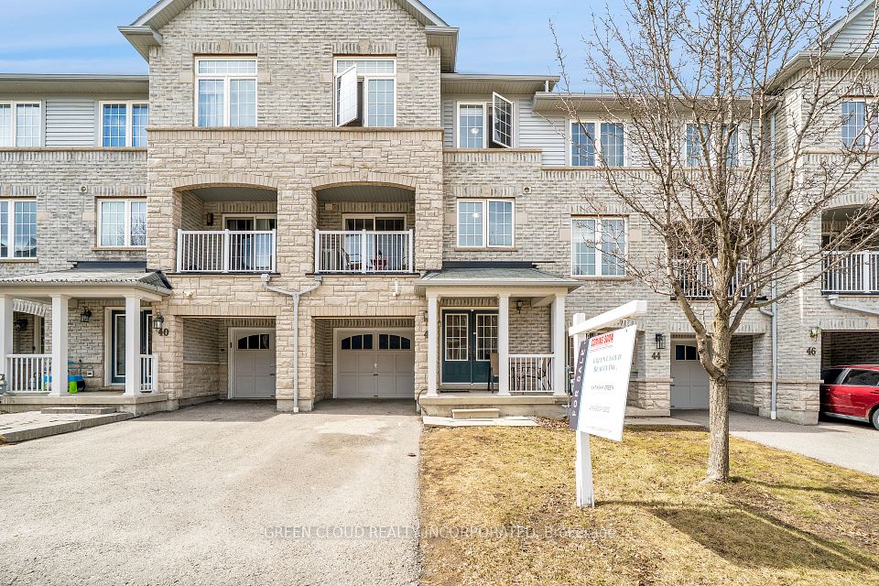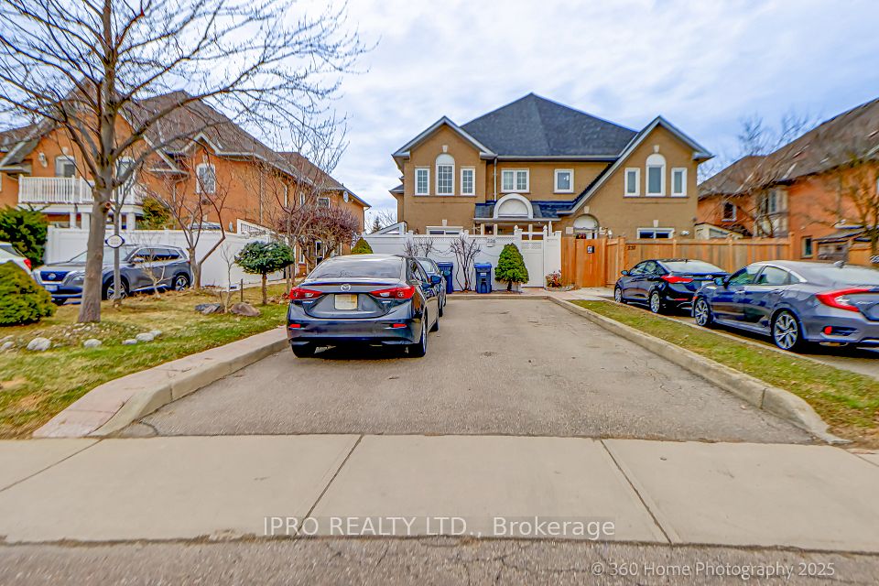$612,900
167 Gerry Lalonde Drive, Orleans - Cumberland and Area, ON K4A 5R4
Price Comparison
Property Description
Property type
Att/Row/Townhouse
Lot size
N/A
Style
3-Storey
Approx. Area
N/A
Room Information
| Room Type | Dimension (length x width) | Features | Level |
|---|---|---|---|
| Family Room | 3.55 x 3.04 m | N/A | Main |
| Living Room | 7.21 x 4.34 m | Combined w/Dining | Second |
| Kitchen | 4.36 x 2.64 m | N/A | Second |
| Den | 3.27 x 2.97 m | N/A | Second |
About 167 Gerry Lalonde Drive
Welcome to the Granville: a 3-storey townhome featuring 3 bedrooms, 2 full baths and 2 half baths This home boasts an open concept livingarea complete with den, a designer upgraded kitchen with granite countertops and a sun filled living/dining room. The third level offers 3 bedrooms including the primary bedroom with ensuite bath and walk in closet. Other features include: Quartz Countertop in the Kitchen, Ensuite and Bath 2; Potlights in the Kitchen, Living/Dining Room and Third Level Hallway; Designer Upgraded Floating Floor in Powder Room, Powder Room 2, Living/Dining Room, Family Room and Foyer; Designer Upgraded Floor Tile in the Ensuite and Bath 2. Make the Granville your new home in Avalon West, Orleans. July 17th 2025 occupancy! **EXTRAS** Minto Granville Model. Flooring: Laminate, Carpet & Tile.
Home Overview
Last updated
Feb 26
Virtual tour
None
Basement information
Unfinished
Building size
--
Status
In-Active
Property sub type
Att/Row/Townhouse
Maintenance fee
$N/A
Year built
--
Additional Details
MORTGAGE INFO
ESTIMATED PAYMENT
Location
Some information about this property - Gerry Lalonde Drive

Book a Showing
Find your dream home ✨
I agree to receive marketing and customer service calls and text messages from homepapa. Consent is not a condition of purchase. Msg/data rates may apply. Msg frequency varies. Reply STOP to unsubscribe. Privacy Policy & Terms of Service.


