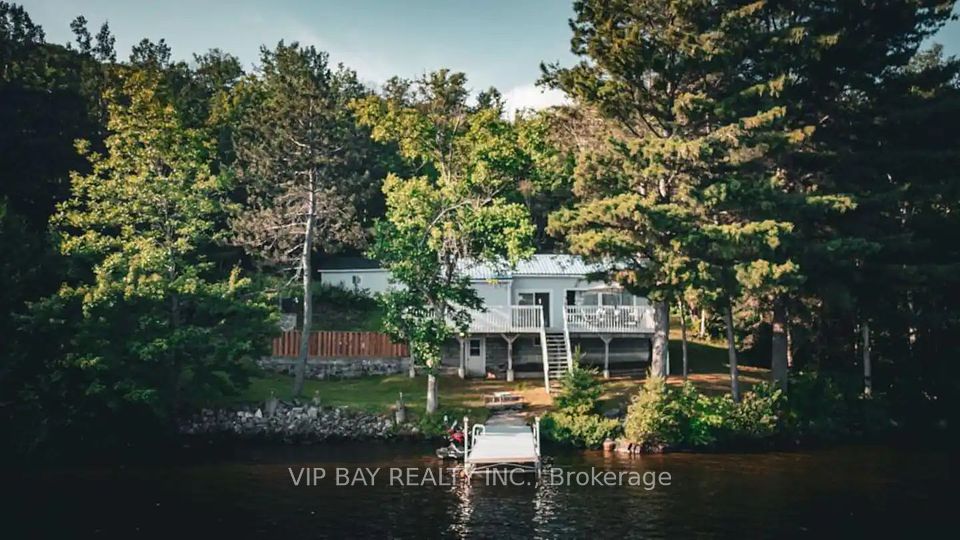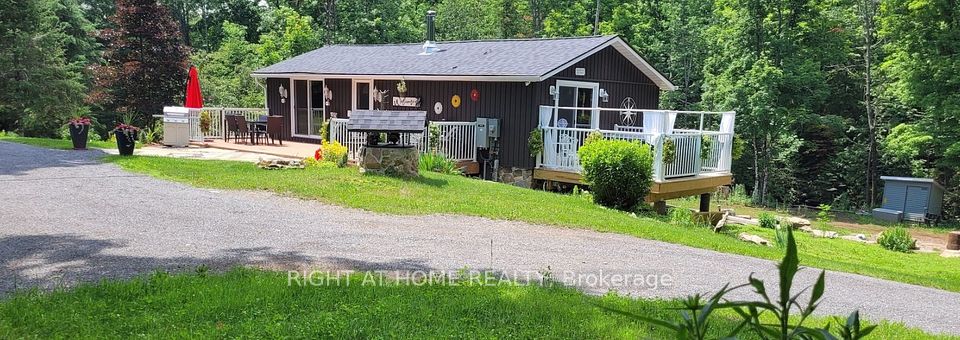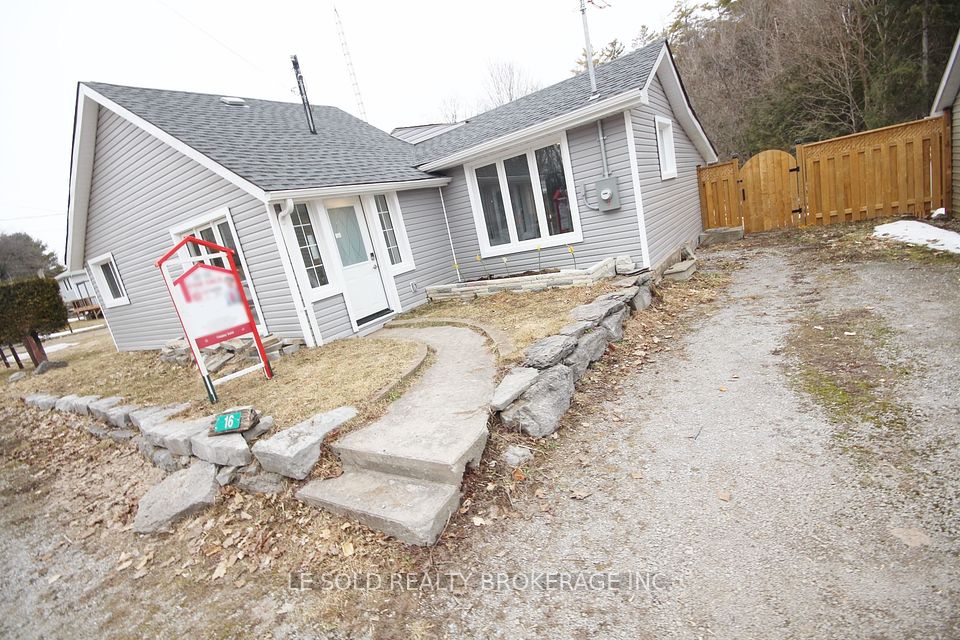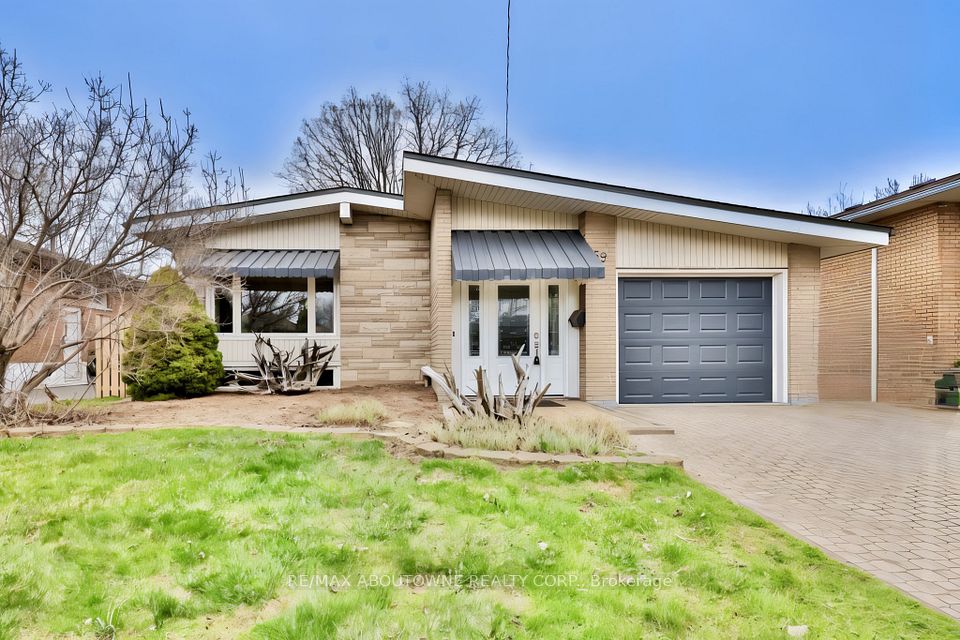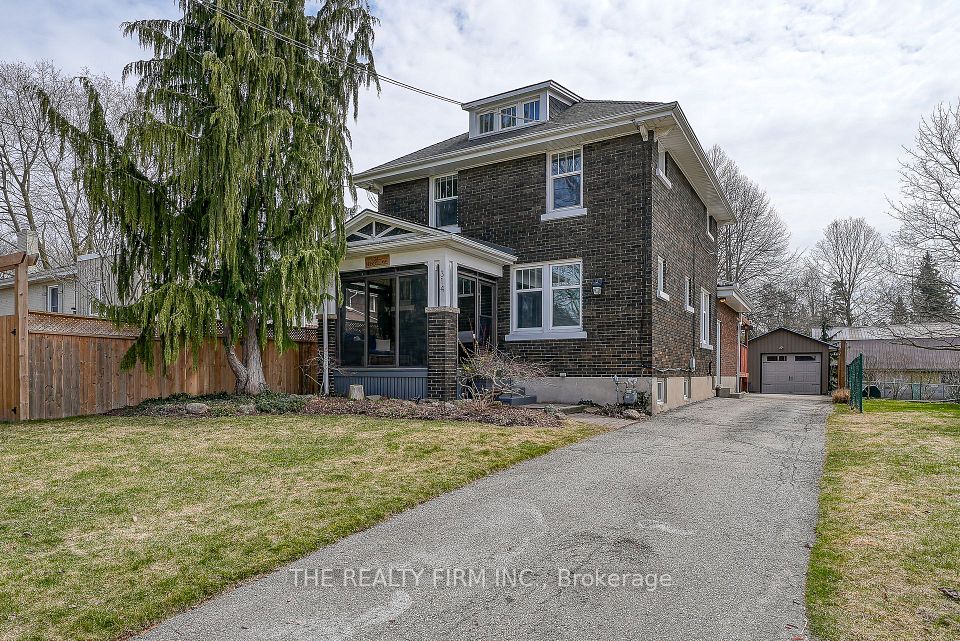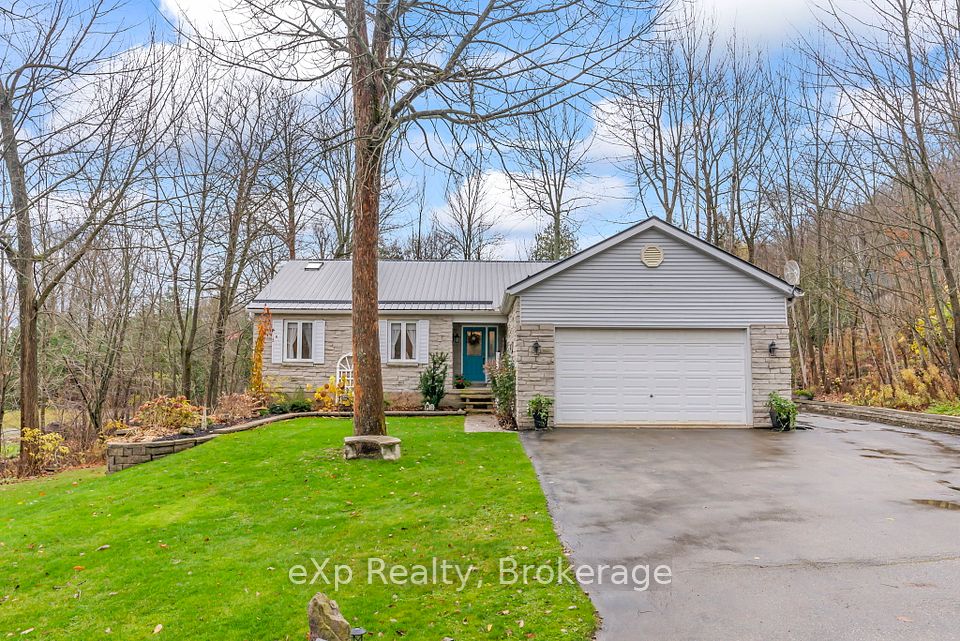$538,900
Last price change Mar 20
16663 COUNTY RD 36 Road, South Stormont, ON K0C 1P0
Price Comparison
Property Description
Property type
Detached
Lot size
N/A
Style
Bungalow
Approx. Area
N/A
Room Information
| Room Type | Dimension (length x width) | Features | Level |
|---|---|---|---|
| Kitchen | 3.32 x 3.96 m | N/A | Main |
| Dining Room | 2.94 x 3.73 m | N/A | Main |
| Living Room | 6.27 x 4.49 m | N/A | Main |
| Primary Bedroom | 3.45 x 3.55 m | N/A | Main |
About 16663 COUNTY RD 36 Road
Your dream home is now on the market! This stunning, open-concept gem boasts a bright and airy design, perfect for modern living. A large, covered front porch offers a welcoming space to relax on summer evenings. Step inside through the stylish front door into a spacious foyer, where you can choose to head to the main living area or down to the beautifully finished basement. The main floor dazzles with blonde flooring, cream cabinetry, a chic accent island, and stone backsplash in the designer kitchen. The dining area opens onto the back deck. Two generously sized bedrooms, a stylish primary bath, and a convenient laundry area with built-in cabinetry complete this level. Downstairs, the fully finished lower level feels as bright as the main floor, thanks to rare 9-foot ceilings and large windows that flood the space with natural light. It features a vast recreation room, a spacious third bedroom, full bath, and a finished mechanical room for added convenience., Flooring: Ceramic, Flooring: Laminate
Home Overview
Last updated
Mar 20
Virtual tour
None
Basement information
Full, Finished
Building size
--
Status
In-Active
Property sub type
Detached
Maintenance fee
$N/A
Year built
--
Additional Details
MORTGAGE INFO
ESTIMATED PAYMENT
Location
Some information about this property - COUNTY RD 36 Road

Book a Showing
Find your dream home ✨
I agree to receive marketing and customer service calls and text messages from homepapa. Consent is not a condition of purchase. Msg/data rates may apply. Msg frequency varies. Reply STOP to unsubscribe. Privacy Policy & Terms of Service.







