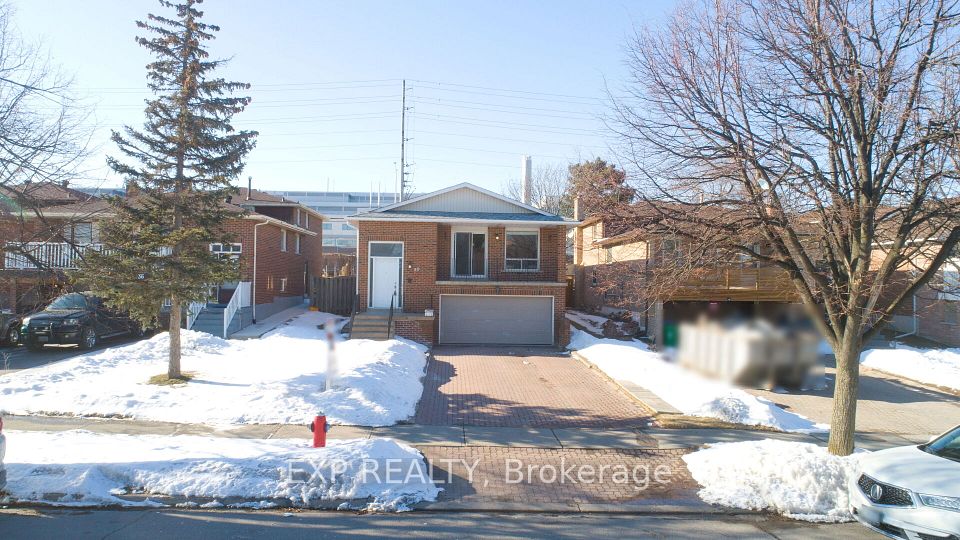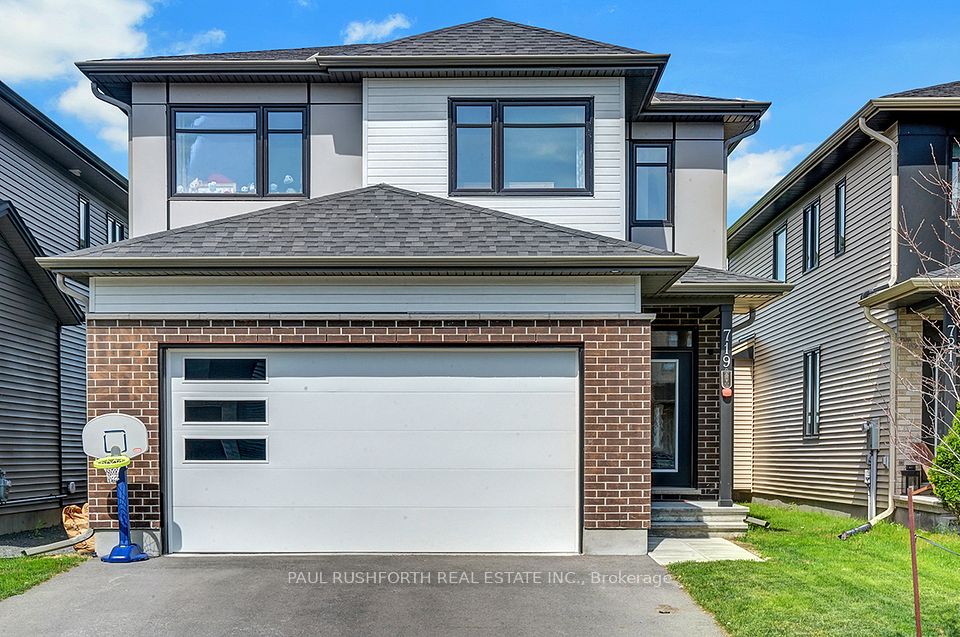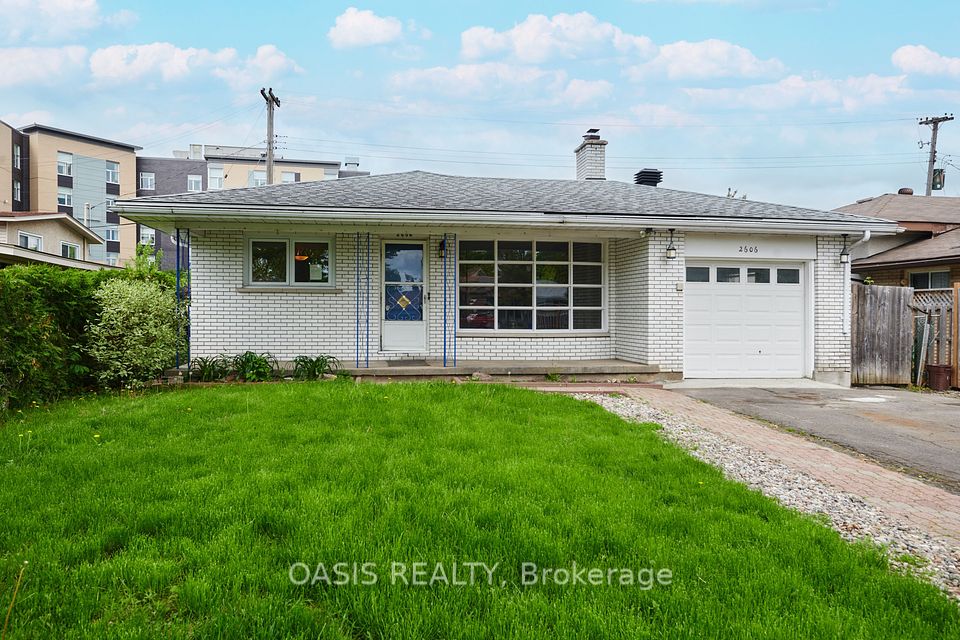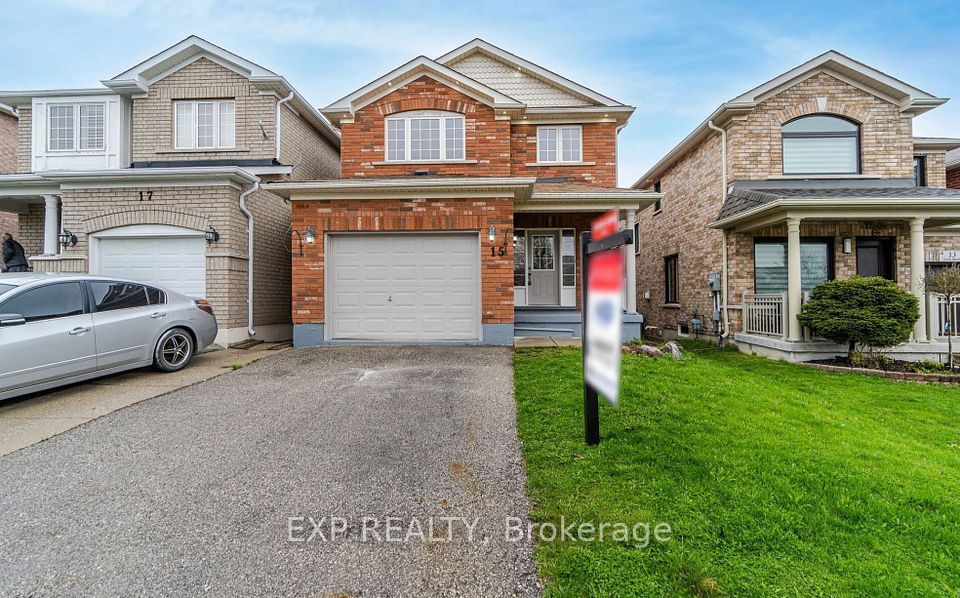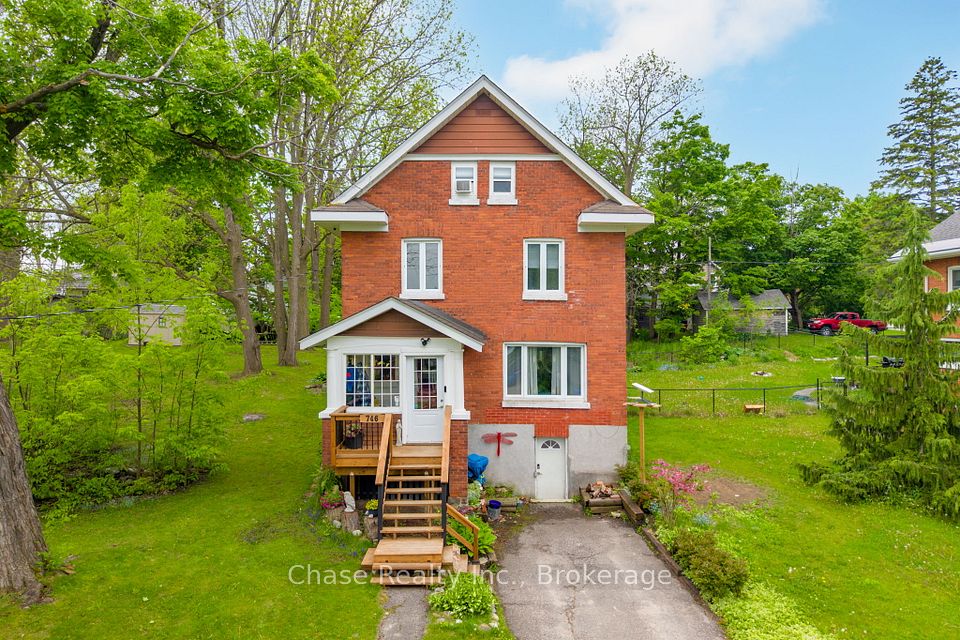
$749,000
166 William Street, Brant, ON N3T 3L3
Virtual Tours
Price Comparison
Property Description
Property type
Detached
Lot size
< .50 acres
Style
3-Storey
Approx. Area
N/A
Room Information
| Room Type | Dimension (length x width) | Features | Level |
|---|---|---|---|
| Kitchen | 6.97 x 4.48 m | Backsplash, Overlooks Backyard, Open Concept | Ground |
| Dining Room | 4.48 x 2.45 m | Bay Window, Open Concept, Hardwood Floor | Ground |
| Living Room | 4.03 x 3.3 m | B/I Bookcase, Gas Fireplace, Hardwood Floor | Ground |
| Bathroom | 1.59 x 1.09 m | 2 Pc Bath, Window, Tile Floor | Ground |
About 166 William Street
Updated Century Home in the Heart of Brantford. Elegance Meets Modern Convenience. Welcome to this stunning century home, where historical charm blends with modern upgrades. This beautiful property offers a unique combination of spacious rooms, high ceilings, large windows and elegant architectural details across three levels. The main floor boasts an open concept layout with a completely renovated chefs kitchen & dining area that flows into the living room, perfect for entertaining and family gatherings and includes a main floor powder room tucked away for convenience. The second floor features four bright bedrooms and a four-piece main bath. The finished attic space is fully insulated (spray foam) and offers new electrical, plumbing, a two-piece bathroom and a bar sink area. Original wood trim and doors add a touch of timeless elegance, complemented by new hardwood floors on the first and hardwood on the second floor. The front porch deck is redone including roof, stairs, floor and railings. The new covered back porch provides a relaxing outdoor space with easy access to the back yard, garage and parking area. The basement offers direct entry to the backyard with a convenient walk-up and ample storage space. Electrical upgrades include a new electrical panel, the kitchen has been fully rewired. A single detached garage provides a good workspace or storage area. The double wide paved driveway accommodates parking for two vehicles. The property features side and backyard space, complete with an established vegetable garden and a new fully fenced yard for privacy and security. Located close to shopping, parks, walking trails, bike paths, schools, Laurier University, the hospital, downtown, and a golf course. This home is ideally situated for convenience and recreation. Don't miss the opportunity to own this character-filled, updated century home that combines historical elegance with modern amenities for comfortable and stylish living.$$$$$ spent on upgrading
Home Overview
Last updated
May 22
Virtual tour
None
Basement information
Walk-Up, Unfinished
Building size
--
Status
In-Active
Property sub type
Detached
Maintenance fee
$N/A
Year built
2024
Additional Details
MORTGAGE INFO
ESTIMATED PAYMENT
Location
Some information about this property - William Street

Book a Showing
Find your dream home ✨
I agree to receive marketing and customer service calls and text messages from homepapa. Consent is not a condition of purchase. Msg/data rates may apply. Msg frequency varies. Reply STOP to unsubscribe. Privacy Policy & Terms of Service.







