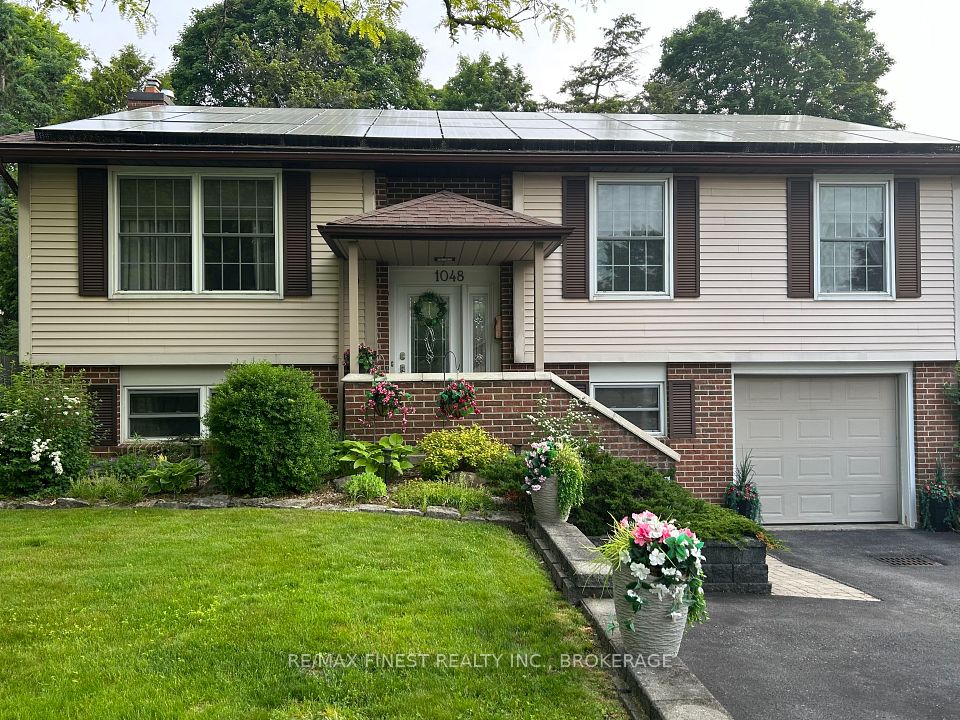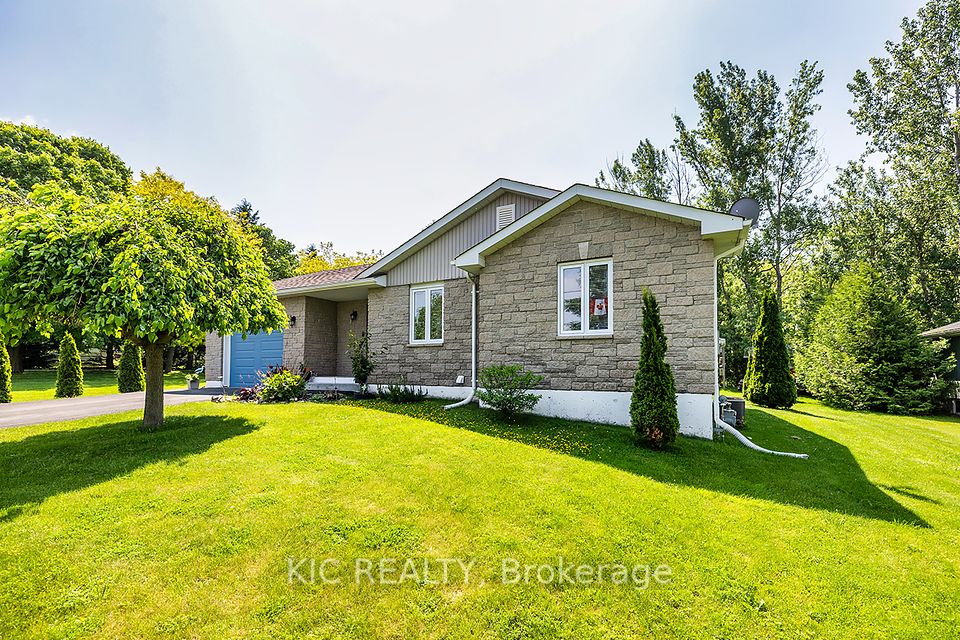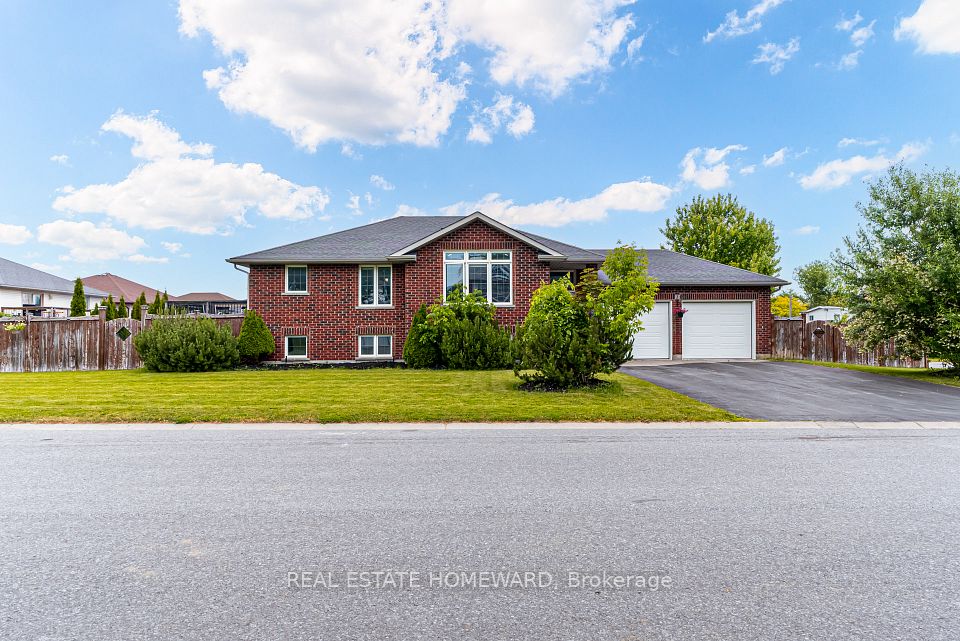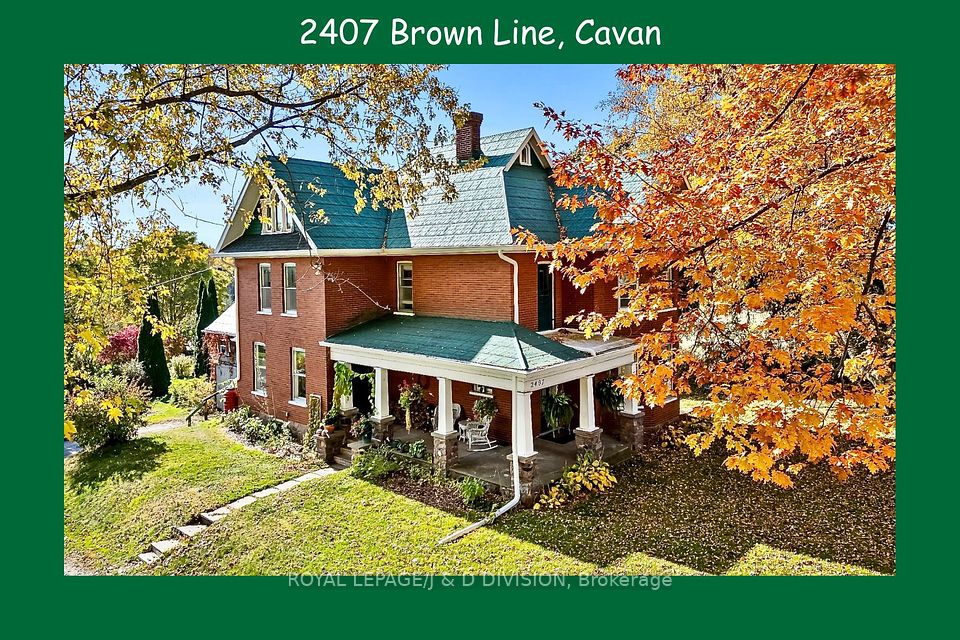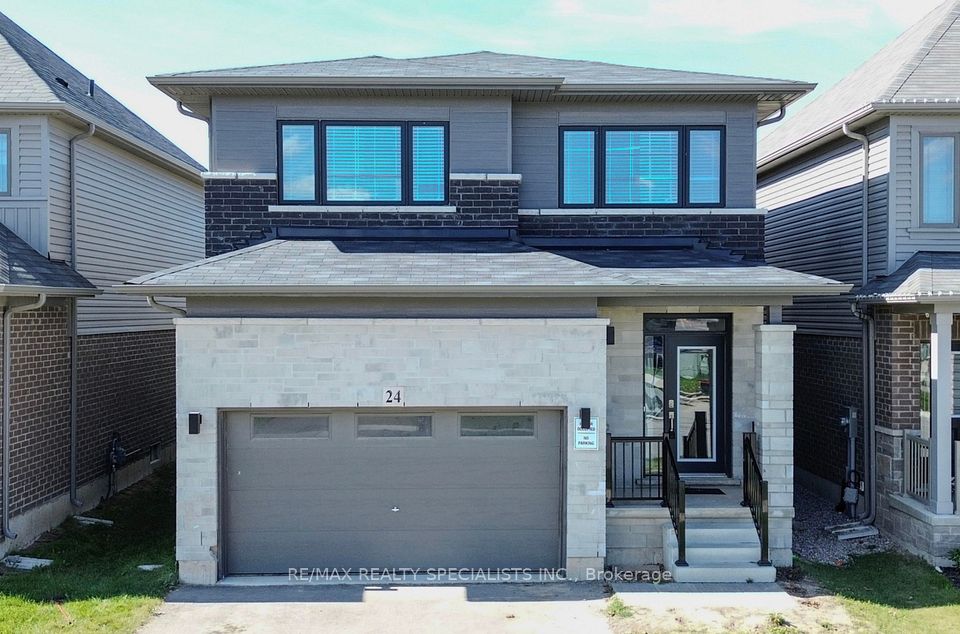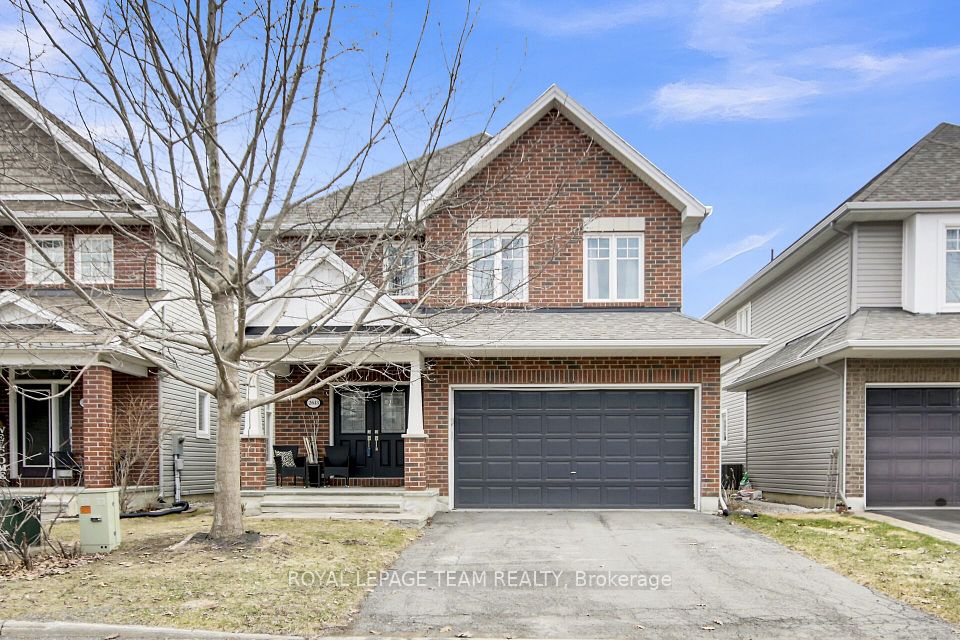
$899,000
166 Hutton Place, Clarington, ON L1C 5K2
Price Comparison
Property Description
Property type
Detached
Lot size
N/A
Style
2-Storey
Approx. Area
N/A
Room Information
| Room Type | Dimension (length x width) | Features | Level |
|---|---|---|---|
| Great Room | 6.08 x 3.41 m | Fireplace, Laminate, Pot Lights | Main |
| Kitchen | 3.03 x 2.74 m | Backsplash, Ceramic Floor, Granite Counters | Main |
| Breakfast | 3.03 x 2.74 m | Overlooks Backyard, Ceramic Floor, W/O To Patio | Main |
| Foyer | 5.48 x 2.1 m | Access To Garage, 2 Pc Bath, Linen Closet | Main |
About 166 Hutton Place
Stunning 3+1 Bedroom, 2.5 Bath Family Home in a Prime Location! This beautifully maintained 2-storey home features 3+1 spacious bedrooms and 2.5 bathrooms, offering plenty of room for growing families. The open-concept kitchen is a chefs dream, with a pantry and walk-out access to a private, fenced yard perfect for outdoor entertaining. The cozy great room, with its inviting gas fireplace, is ideal for family gatherings, while the private covered balcony off the third bedroom provides a peaceful retreat. With high-quality finishes throughout, including California shutters, laminate flooring on both the main and second floors, ceramic tiles, pot lights, and elegant oak stairs, this home exudes charm and sophistication. The fully finished basement expands your living space even further, with a large rec room, a 4th bedroom, laundry area, and ample storage. Additional features include inside access to the garage, a double-wide driveway, and updated appliances (Washer/Dryer - 2021, Stove - 2025). Located in a sought-after, family-friendly neighborhood, this home is just minutes from top-rated schools, parks, shopping, and essential amenities.
Home Overview
Last updated
Jun 5
Virtual tour
None
Basement information
Finished
Building size
--
Status
In-Active
Property sub type
Detached
Maintenance fee
$N/A
Year built
--
Additional Details
MORTGAGE INFO
ESTIMATED PAYMENT
Location
Some information about this property - Hutton Place

Book a Showing
Find your dream home ✨
I agree to receive marketing and customer service calls and text messages from homepapa. Consent is not a condition of purchase. Msg/data rates may apply. Msg frequency varies. Reply STOP to unsubscribe. Privacy Policy & Terms of Service.






