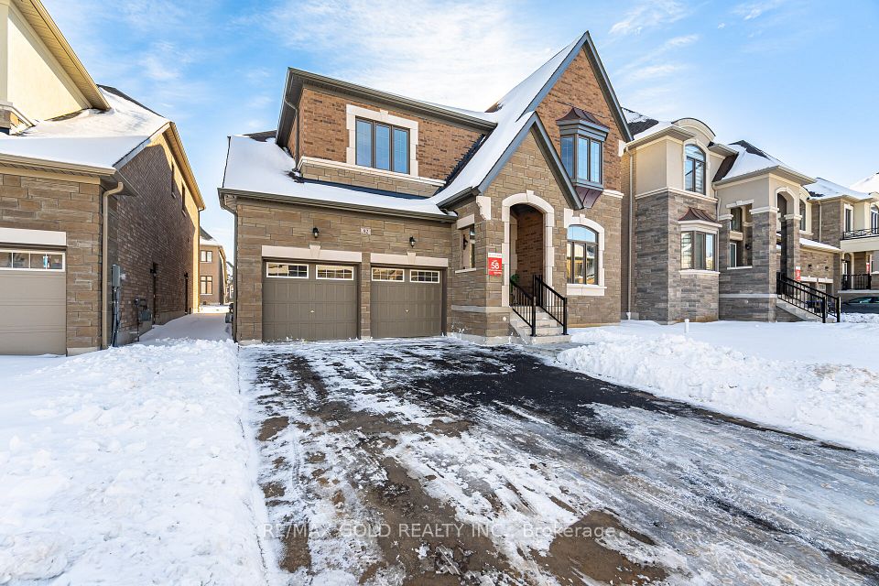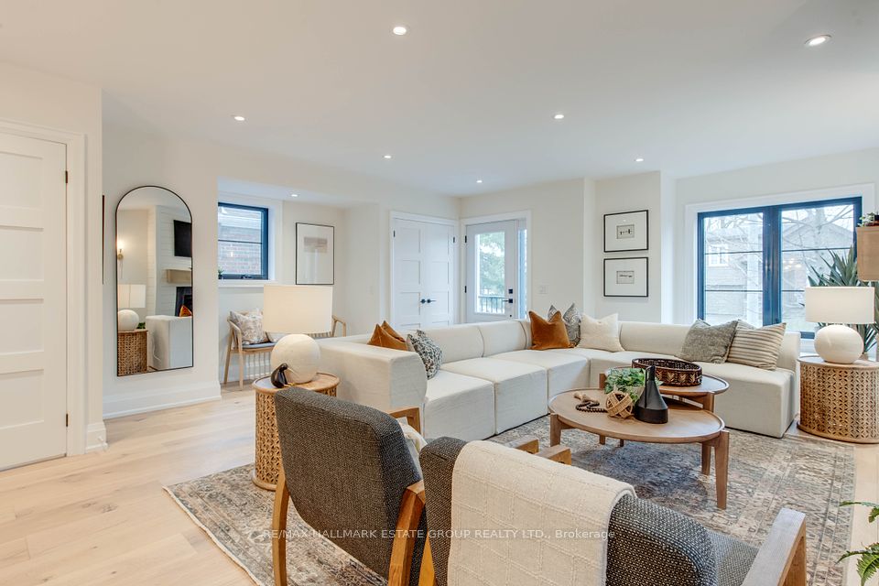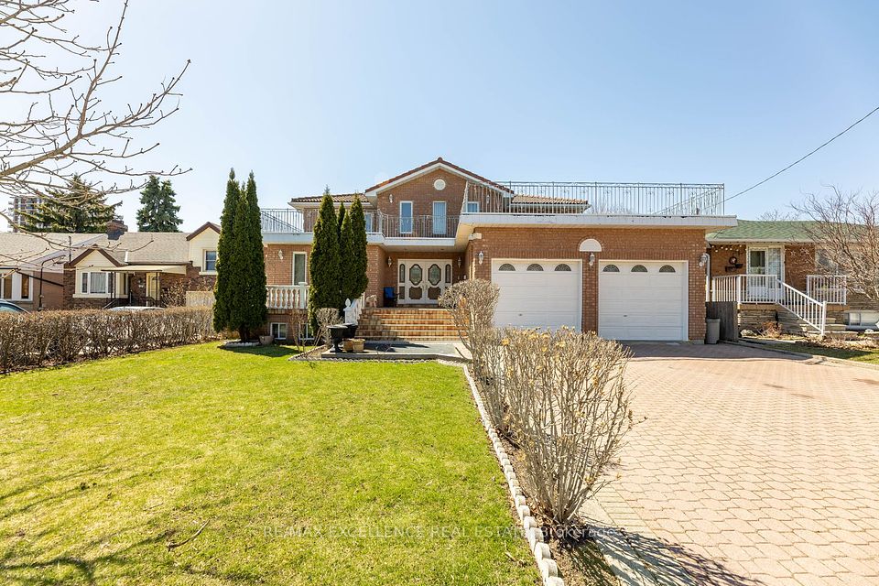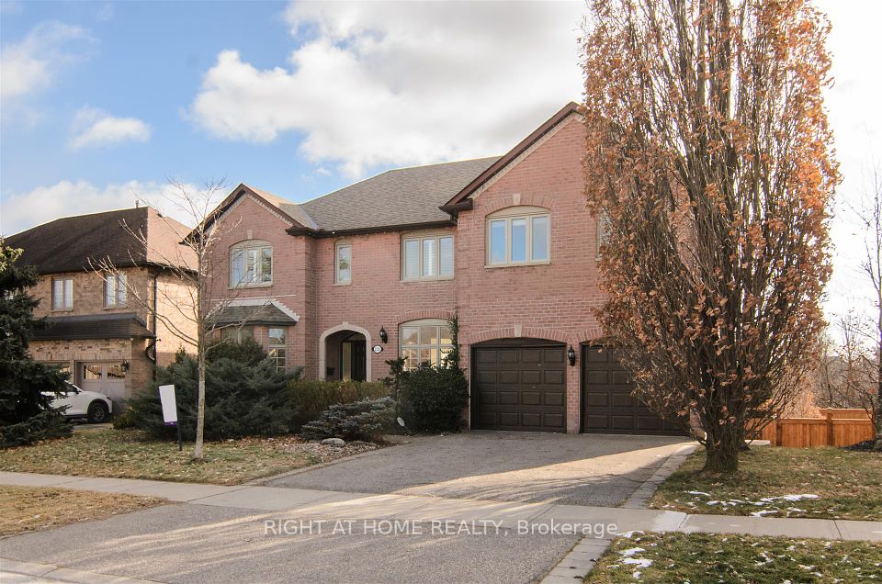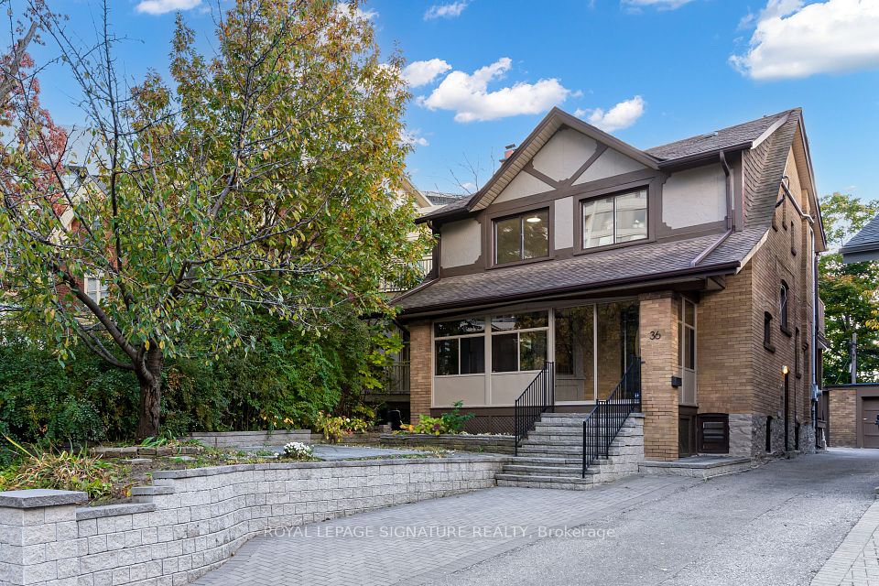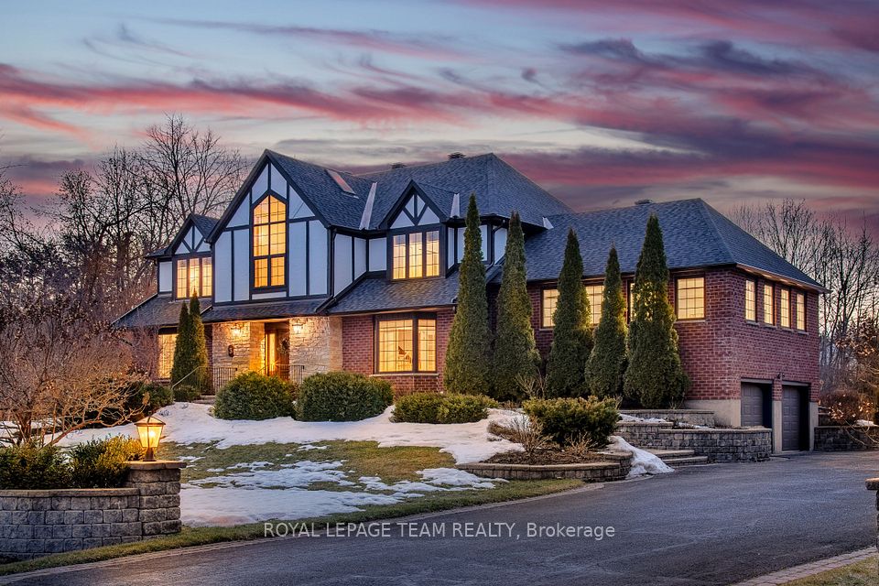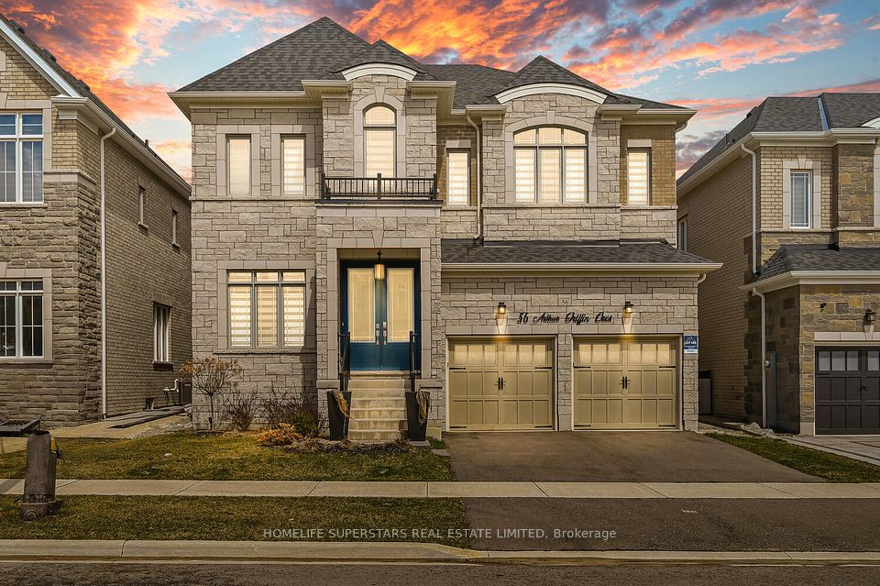$2,299,000
166 Concession Street, Hamilton, ON L9A 1A8
Virtual Tours
Price Comparison
Property Description
Property type
Detached
Lot size
N/A
Style
2-Storey
Approx. Area
N/A
Room Information
| Room Type | Dimension (length x width) | Features | Level |
|---|---|---|---|
| Living Room | 7.31 x 3.2 m | Combined w/Dining | Main |
| Kitchen | 10.97 x 4.87 m | Combined w/Family | Main |
| Bathroom | 2.13 x 1.67 m | 2 Pc Bath | Main |
| Primary Bedroom | 6.09 x 4.78 m | 5 Pc Ensuite, Pot Lights, Hardwood Floor | Second |
About 166 Concession Street
Welcome to 166 Concession St, an extraordinary custom-built luxury home set on a rare 50 x 235 ft lot in the heart of Hamilton's coveted Centremount community. Offering over 3,600 sq. ft. of meticulously crafted living space, this 4+1 bedroom, 6-bathroom residence combines elegant design with breathtaking escarpment views, delivering a lifestyle of sophistication and comfort. Upon entering, you're greeted by soaring ceilings, an open-concept layout, and an abundance of natural light. The gourmet chefs kitchen is an entertainers dream, featuring high-end built-in appliances, quartz countertops, and a massive island that overlooks the spacious family room. The family room, with its refined finishes, creates a warm yet luxurious ambiance, perfect for gatherings and relaxation. The second level boasts three generously sized bedrooms, each with their own ensuite bathroom, ensuring privacy and convenience. It also features a cozy loft with it's own ensuite and walk-in closet. The primary suite is a true retreat, complete with a large walk-in closet, a spa-like 5-piece ensuite, and walk-out balcony offering serene views of the surrounding landscape. The fully finished lower level features a separate entrance, offering incredible potential for an in-law suite. This level includes one additional bedroom, one office, a full 4-piece bathroom, and a versatile recreation area, providing flexible living space to suit your needs. Outside, the massive lot offers ample green space, a private deck, and endless possibilities for outdoor living. With an attached 2-car garage, private double driveway that fits 4 vehicles comfortably, convenience is never compromised. Ideally located minutes from top-rated schools, parks, shopping, and major highways, this stunning home offers the perfect blend of luxury and practicality. This is a rare opportunity to own a truly exceptional property in one of Hamiltons most desirable neighborhoods. This Power of Sale opportunity will not last long.
Home Overview
Last updated
Feb 8
Virtual tour
None
Basement information
Finished
Building size
--
Status
In-Active
Property sub type
Detached
Maintenance fee
$N/A
Year built
--
Additional Details
MORTGAGE INFO
ESTIMATED PAYMENT
Location
Some information about this property - Concession Street

Book a Showing
Find your dream home ✨
I agree to receive marketing and customer service calls and text messages from homepapa. Consent is not a condition of purchase. Msg/data rates may apply. Msg frequency varies. Reply STOP to unsubscribe. Privacy Policy & Terms of Service.







