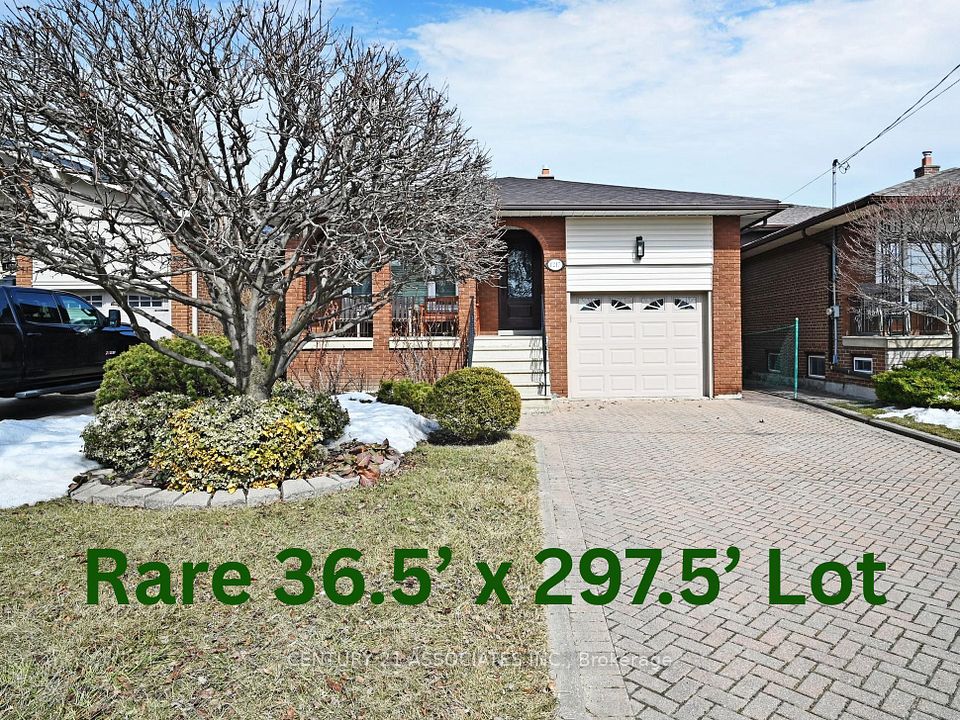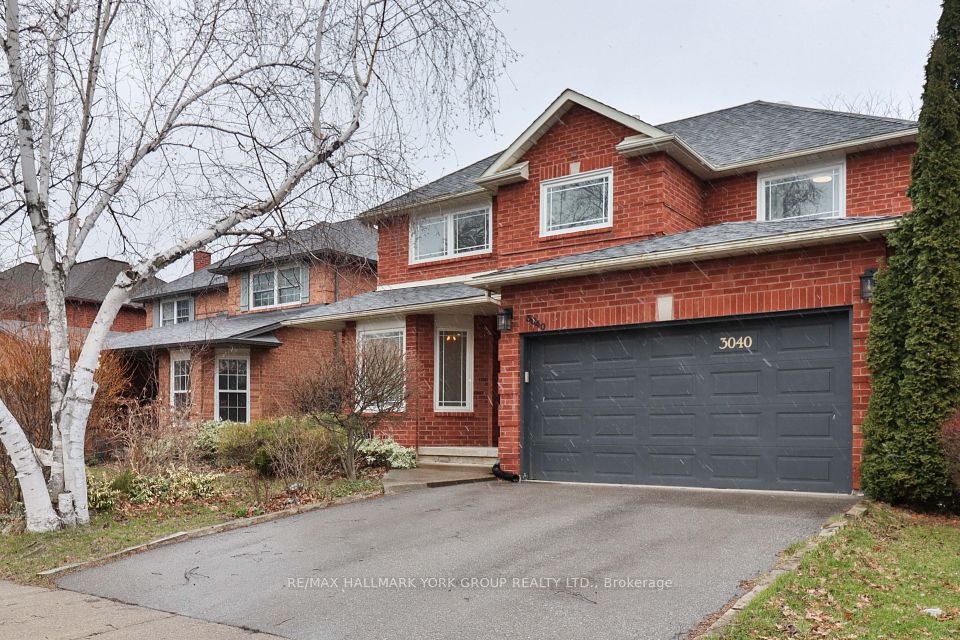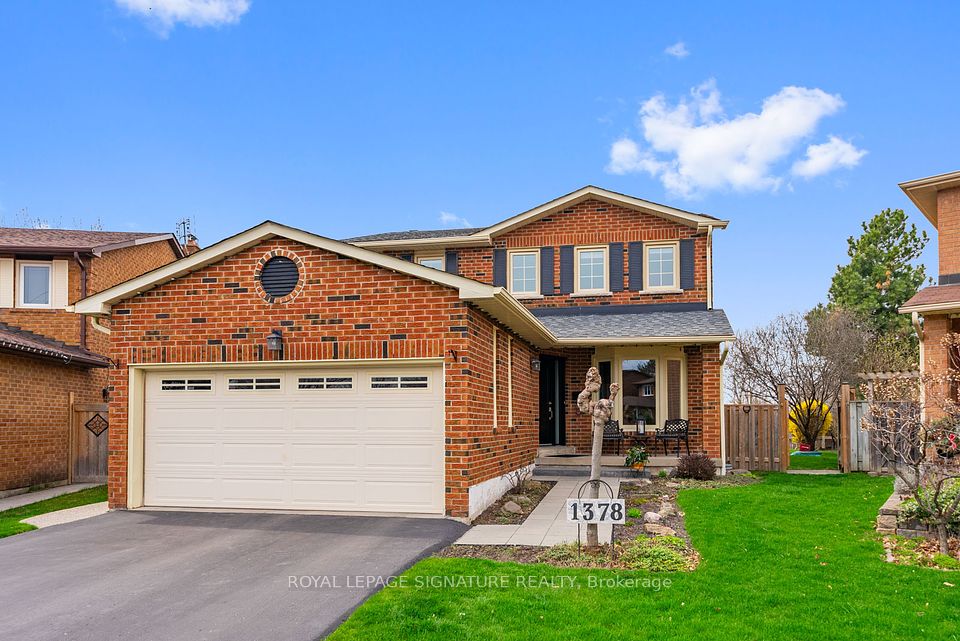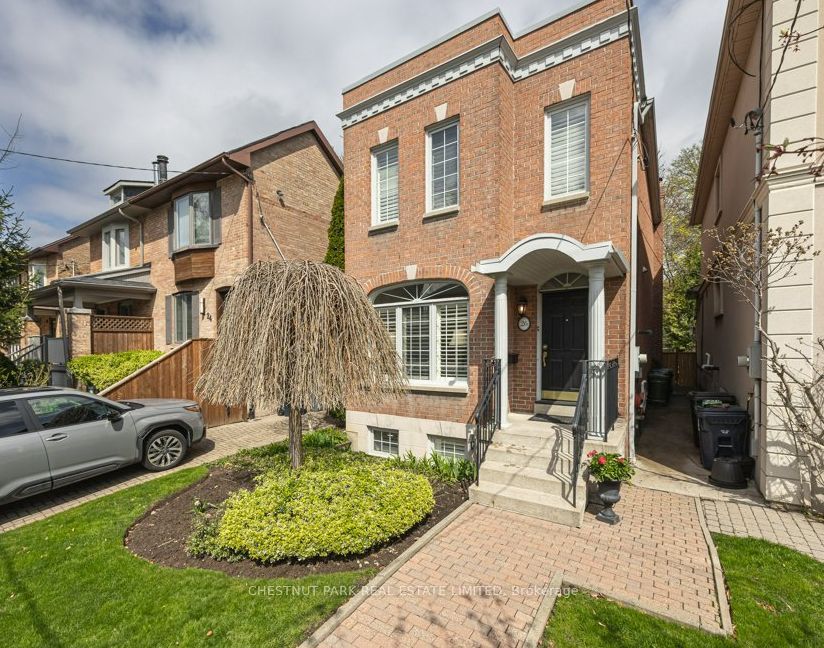$1,749,900
1658 Carolyn Road, Mississauga, ON L5M 2E1
Virtual Tours
Price Comparison
Property Description
Property type
Detached
Lot size
N/A
Style
2-Storey
Approx. Area
N/A
Room Information
| Room Type | Dimension (length x width) | Features | Level |
|---|---|---|---|
| Living Room | 5.43 x 3.66 m | Hardwood Floor, Large Window, French Doors | Main |
| Dining Room | 4.47 x 3.81 m | Hardwood Floor, Large Window, Open Concept | Main |
| Kitchen | 5.56 x 3.4 m | Ceramic Floor, Updated, Stainless Steel Appl | Main |
| Breakfast | 3 x 2.17 m | Ceramic Floor, W/O To Deck | Main |
About 1658 Carolyn Road
This elegant home built by "Belsito" has a magnificent 200' landscaped lot designed by Sheridan Nurseries. A traditional floor plan with over 3074 SF there is an impressive foyer with an open oak circular staircase. French doors open to elegant formal rooms with rich hardwood floors. Private den, w/o Family Rm., plus an updated kitchen, breakfast area and 2nd W/O to deck. Four large bedrooms, 3 baths, great Recreation Rm plus much sought after and convenient side door entrance leading directly to lower level. Main Laundry, house access to garage, completely fenced yard, brick drive/walkways. This beautiful home is a must see! It will appeal to the most discriminating Buyers who appreciates quality and the very best in a quiet setting.
Home Overview
Last updated
17 hours ago
Virtual tour
None
Basement information
Partially Finished
Building size
--
Status
In-Active
Property sub type
Detached
Maintenance fee
$N/A
Year built
--
Additional Details
MORTGAGE INFO
ESTIMATED PAYMENT
Location
Some information about this property - Carolyn Road

Book a Showing
Find your dream home ✨
I agree to receive marketing and customer service calls and text messages from homepapa. Consent is not a condition of purchase. Msg/data rates may apply. Msg frequency varies. Reply STOP to unsubscribe. Privacy Policy & Terms of Service.













