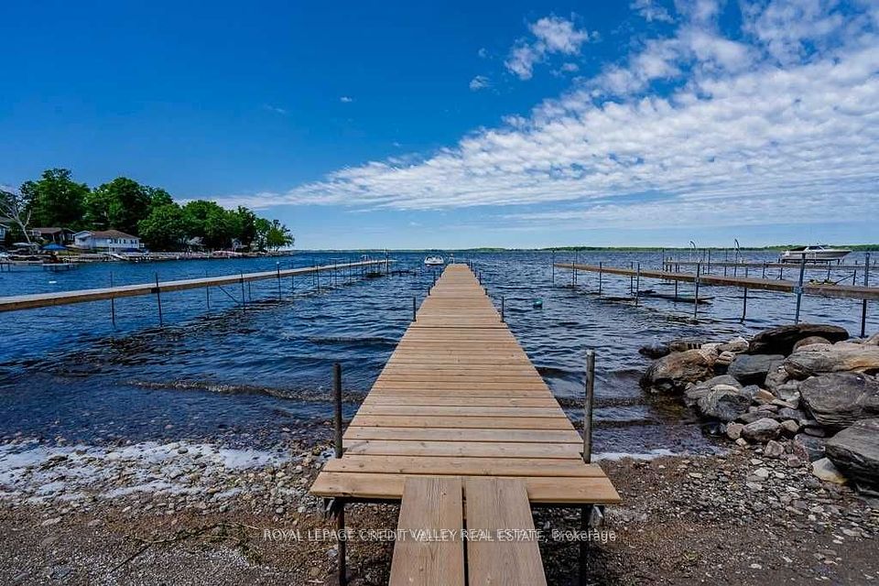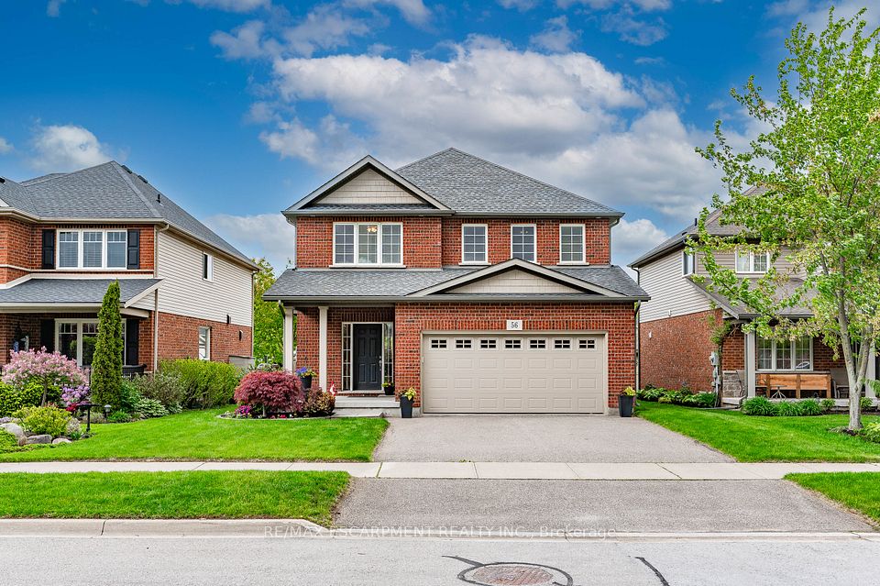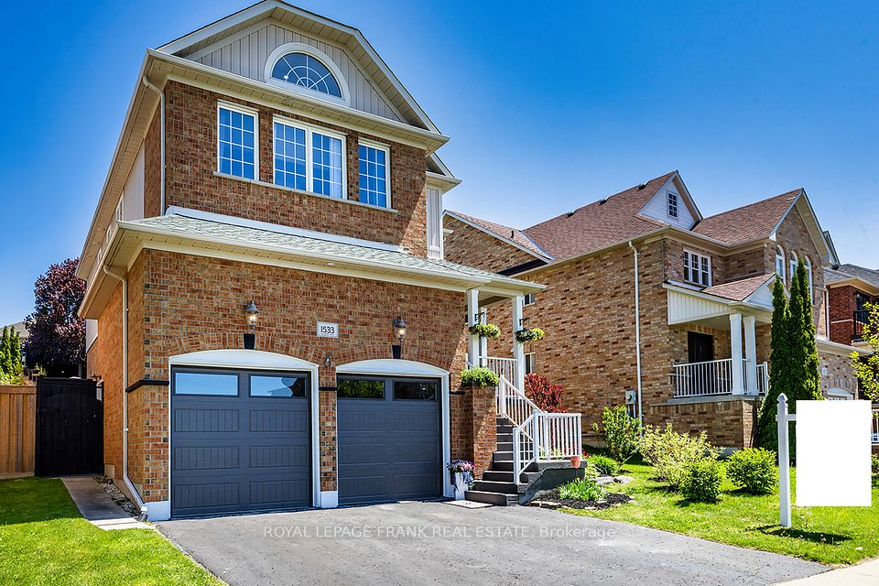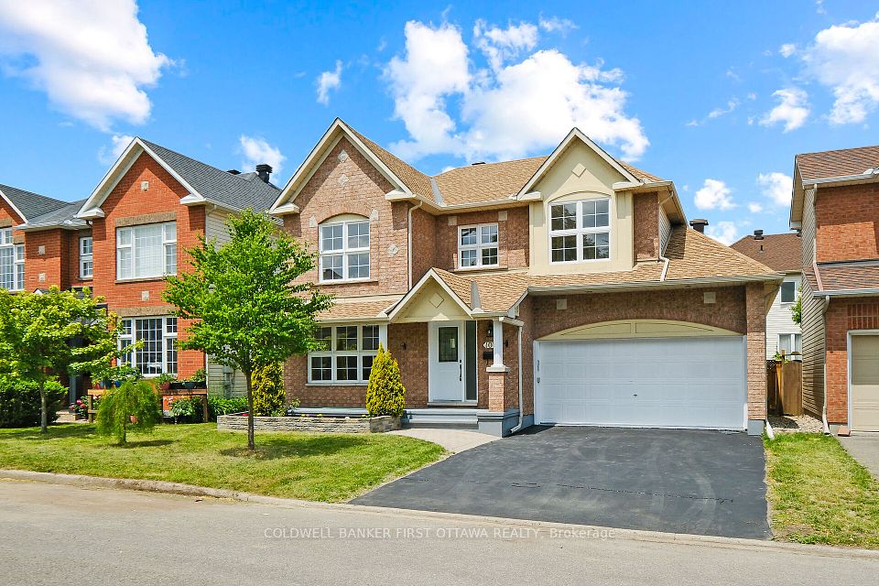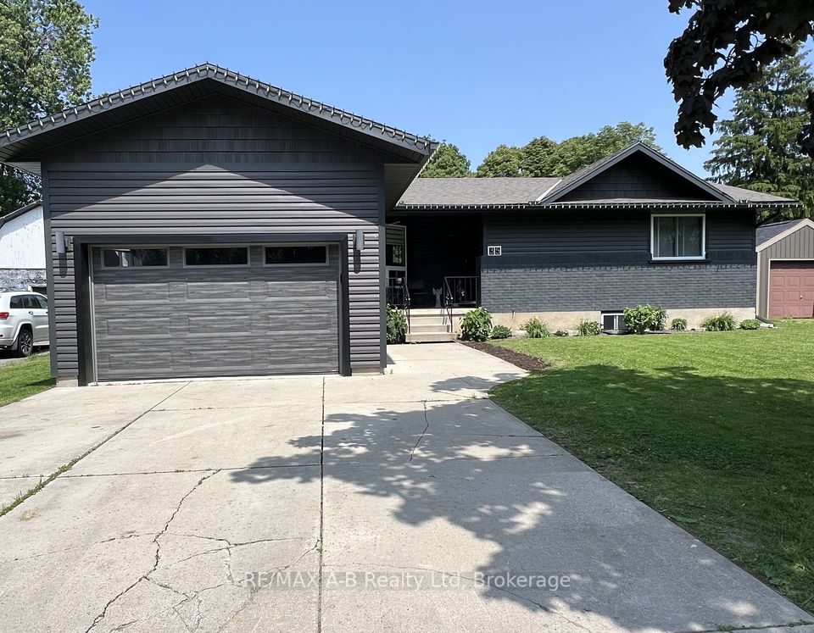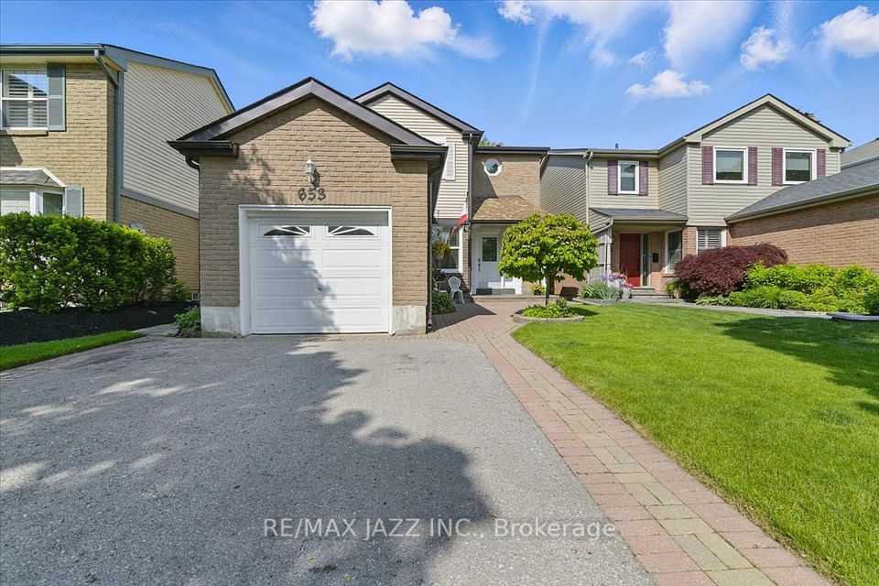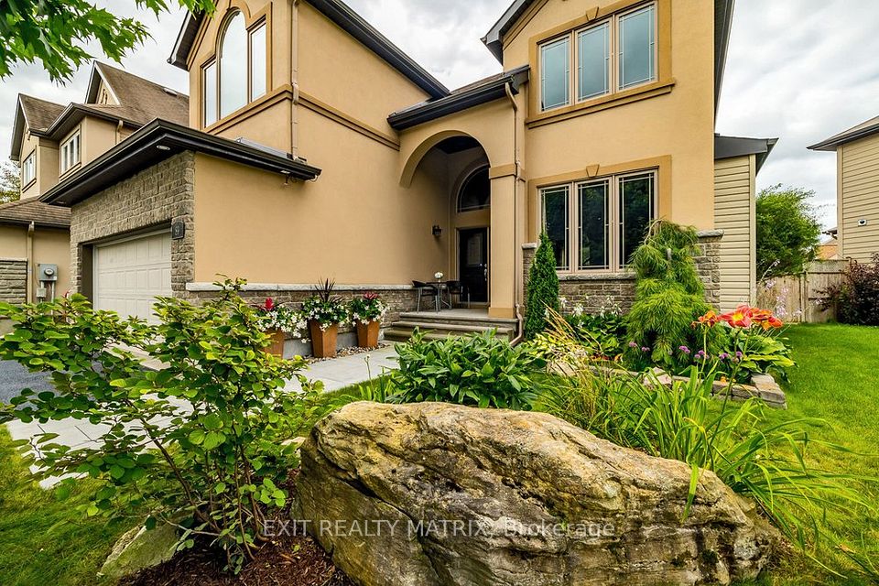
$605,000
Last price change Mar 31
1650 King Street, Hamilton, ON L8K 1T9
Price Comparison
Property Description
Property type
Detached
Lot size
N/A
Style
1 1/2 Storey
Approx. Area
N/A
Room Information
| Room Type | Dimension (length x width) | Features | Level |
|---|---|---|---|
| Living Room | 5.69 x 3.71 m | Hardwood Floor | Main |
| Dining Room | 4.57 x 3.71 m | Hardwood Floor | Main |
| Kitchen | 3.4 x 3.28 m | N/A | Main |
| Bedroom | 3.71 x 3.35 m | N/A | Main |
About 1650 King Street
This solid two-story brick home features five bedrooms and two bathrooms, offering ample space for families or those needing extra room. The main floor includes a spacious living and dining area, perfect for entertaining, and a versatile bedroom ideal for a home office. Upstairs, you'll find two generously sized bedrooms, a ceramic-tiled bathroom, loft storage, and a linen closet. French doors from the dining room open onto a 21' x 10' deck with stairs and a ramp for easy backyard access. Additional storage comes from a 9' x 8' garden shed, while the insulated and drywalled 22' x 12' garage adds convenience. A separate side entrance leads to the lower level, featuring a functional living space with a kitchen, bedroom, bathroom, and laundry area perfect for guests or rental potential. Power of Sale(Property Sold As-Is-Where-Is Condition).
Home Overview
Last updated
Apr 30
Virtual tour
None
Basement information
Separate Entrance, Finished
Building size
--
Status
In-Active
Property sub type
Detached
Maintenance fee
$N/A
Year built
--
Additional Details
MORTGAGE INFO
ESTIMATED PAYMENT
Location
Some information about this property - King Street

Book a Showing
Find your dream home ✨
I agree to receive marketing and customer service calls and text messages from homepapa. Consent is not a condition of purchase. Msg/data rates may apply. Msg frequency varies. Reply STOP to unsubscribe. Privacy Policy & Terms of Service.






