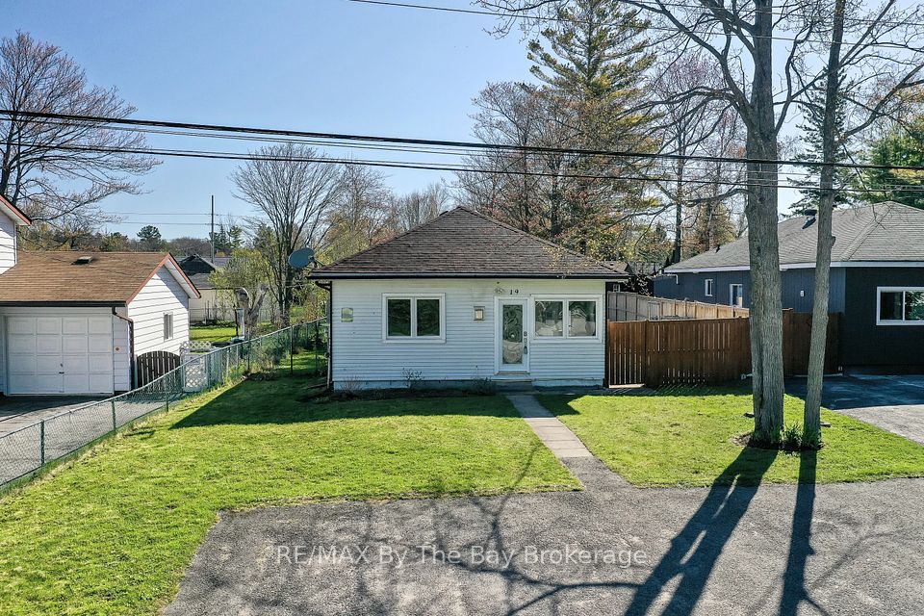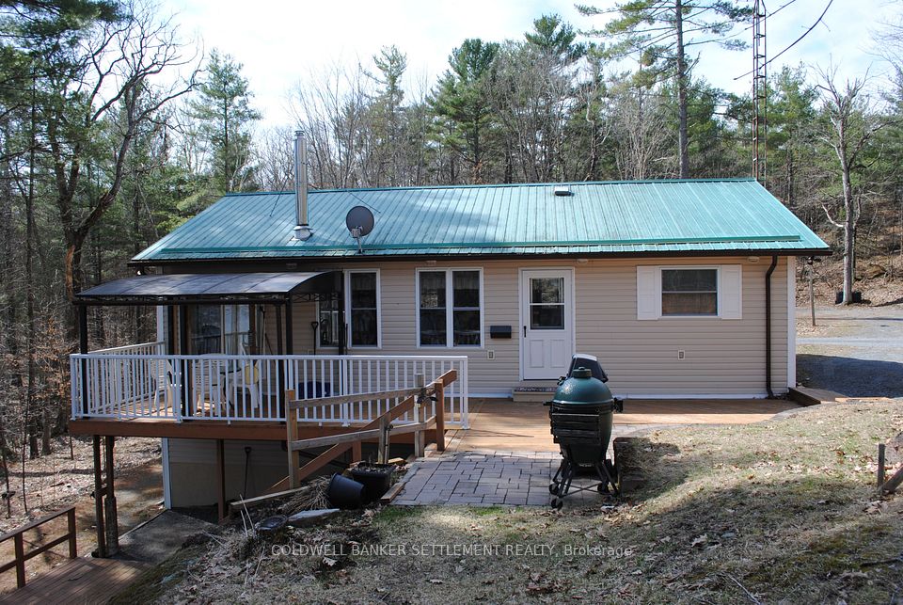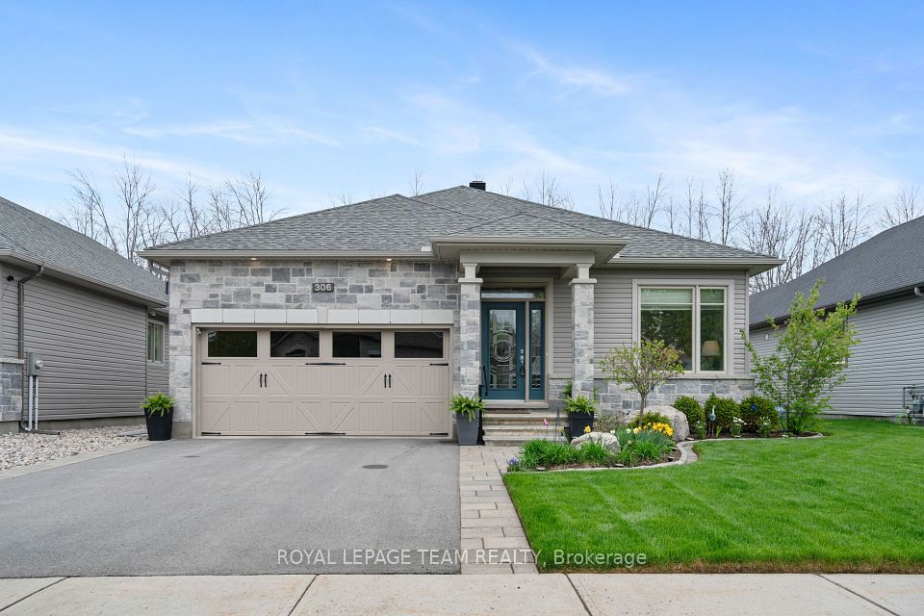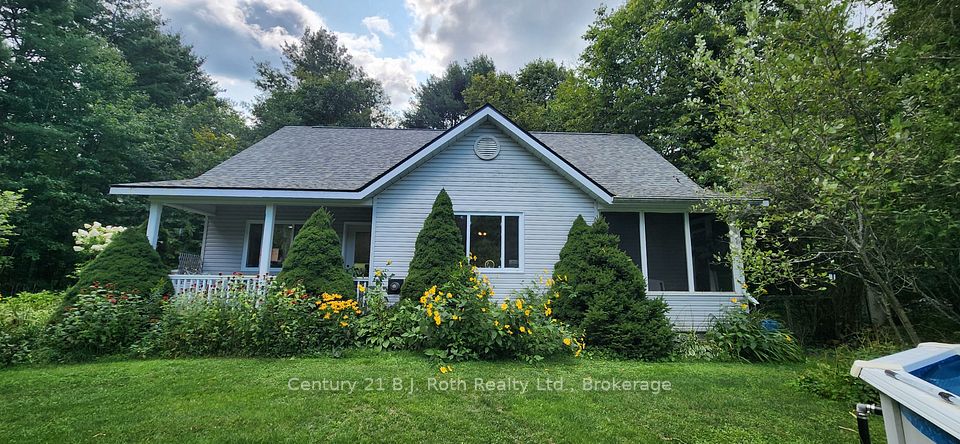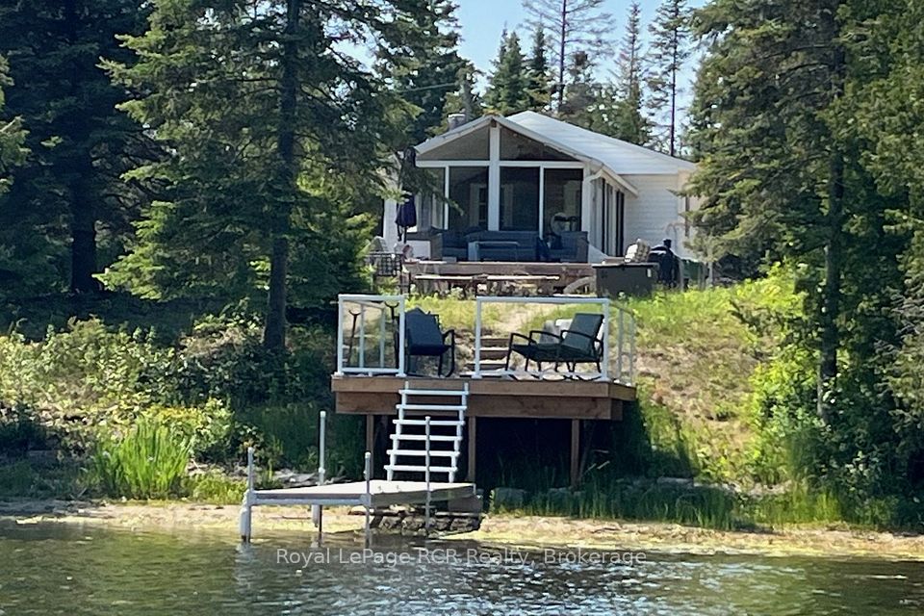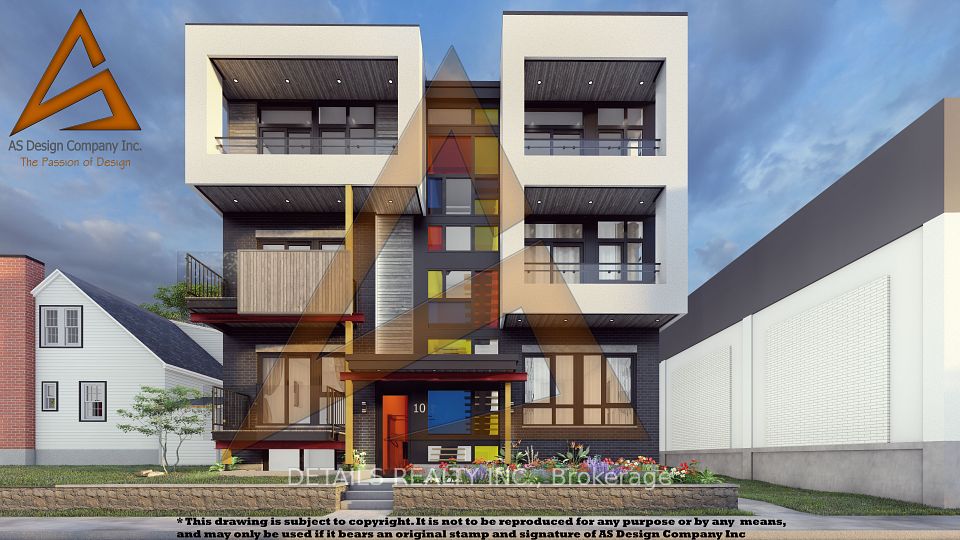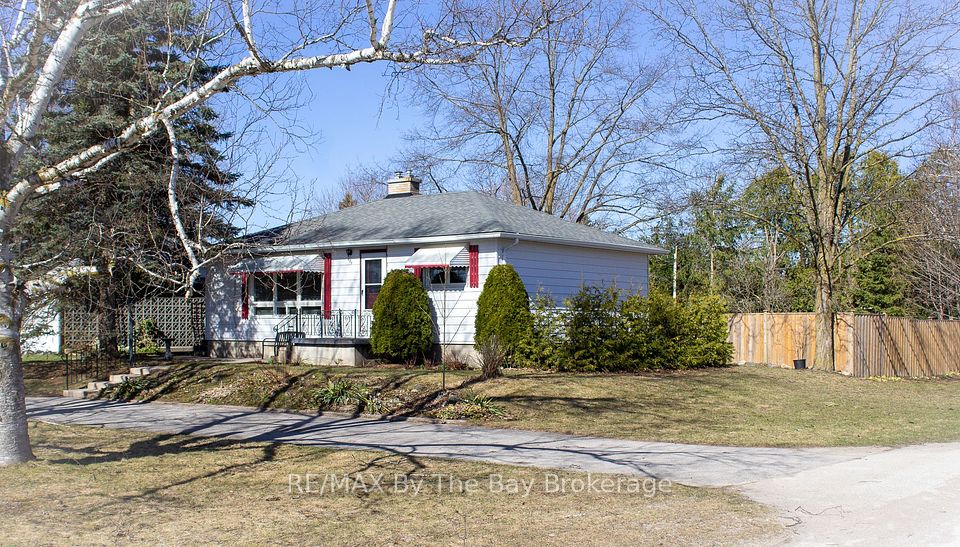$599,999
165 Woodrow Street, St. Catharines, ON L2P 3V8
Price Comparison
Property Description
Property type
Detached
Lot size
< .50 acres
Style
Bungalow
Approx. Area
N/A
Room Information
| Room Type | Dimension (length x width) | Features | Level |
|---|---|---|---|
| Living Room | 5.11 x 3.71 m | Combined w/Dining, Bay Window, Carpet Free | Main |
| Kitchen | 5 x 3.71 m | Carpet Free | Main |
| Bathroom | N/A | 4 Pc Bath | Main |
| Primary Bedroom | 4.8 x 3.15 m | N/A | Main |
About 165 Woodrow Street
This charming open-concept bungalow blends thoughtful updates with flexible living space in one of the city's most convenient locations. Step into a sunlit main floor with a stunning new bay window and airy layout that's perfect for everyday living or entertaining. The expanded kitchen features Riverstone granite counters, custom backsplash, extended cabinetry for extra storage, and a bar-height overhang for casual seating. The dining area, once a second bedroom, offers walkout access to the back deck and can easily be converted back depending on your needs. Downstairs offers even more versatility with a separate side entrance, spacious family room with electric fireplace and dry bar, a flex room or office, 3-piece bath, and laundry. You'll also love the inside entry from the garage for added convenience. Outside, enjoy summer days in your private backyard complete with an above-ground pool and room for kids or pets to play. Surrounded by schools, parks, and everyday amenities, this home is ideal for downsizers, small families, or first-time buyers looking to step into the market.
Home Overview
Last updated
2 days ago
Virtual tour
None
Basement information
Separate Entrance, Finished
Building size
--
Status
In-Active
Property sub type
Detached
Maintenance fee
$N/A
Year built
--
Additional Details
MORTGAGE INFO
ESTIMATED PAYMENT
Location
Some information about this property - Woodrow Street

Book a Showing
Find your dream home ✨
I agree to receive marketing and customer service calls and text messages from homepapa. Consent is not a condition of purchase. Msg/data rates may apply. Msg frequency varies. Reply STOP to unsubscribe. Privacy Policy & Terms of Service.







