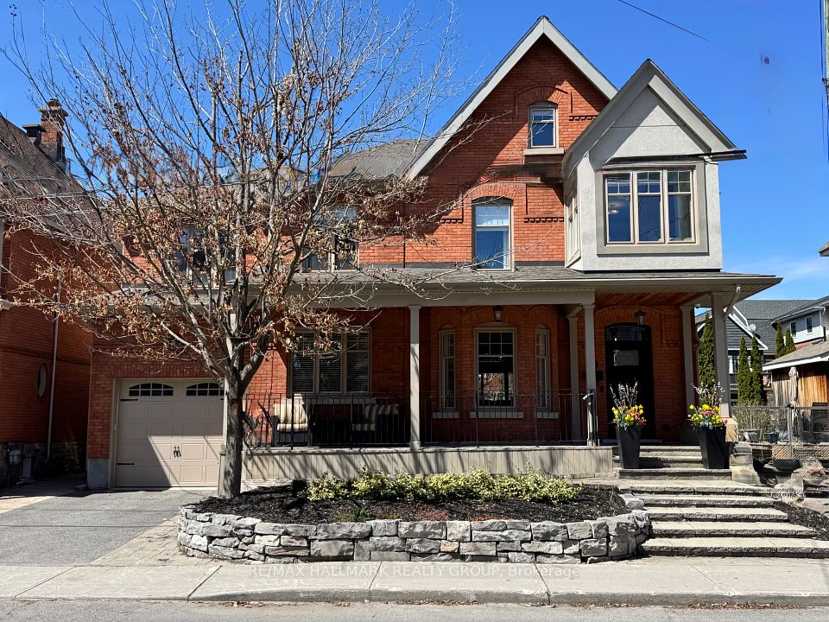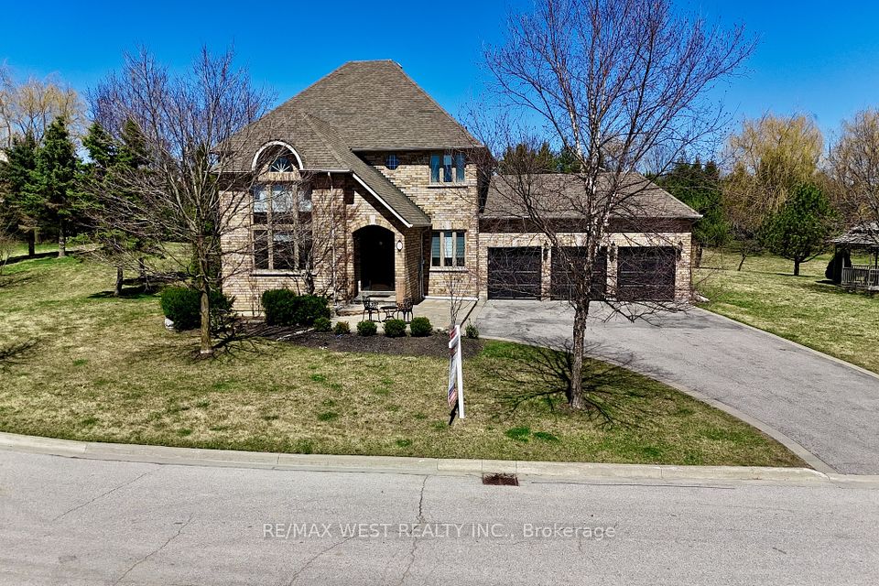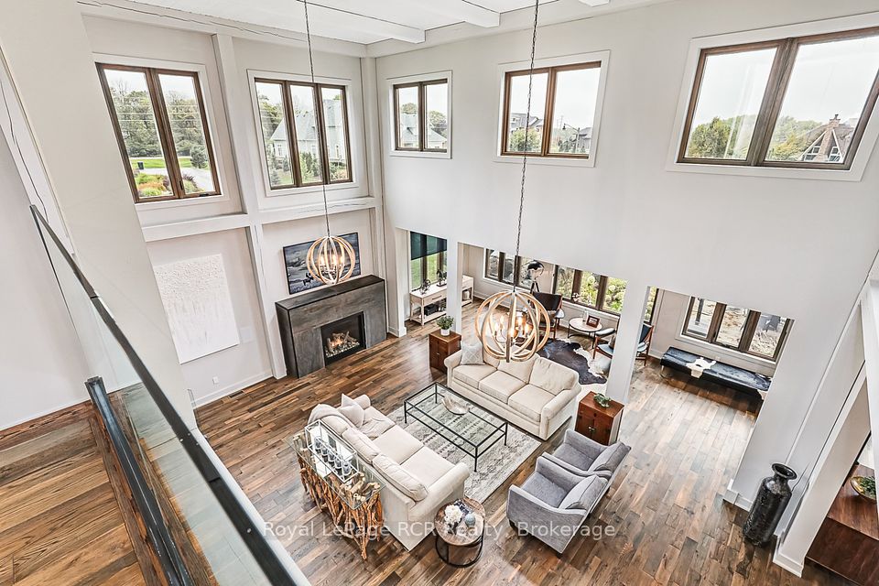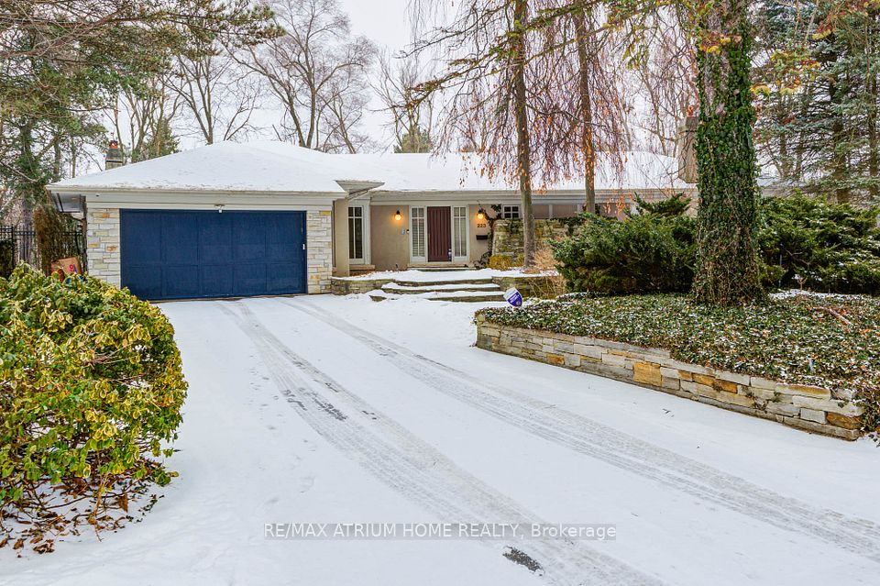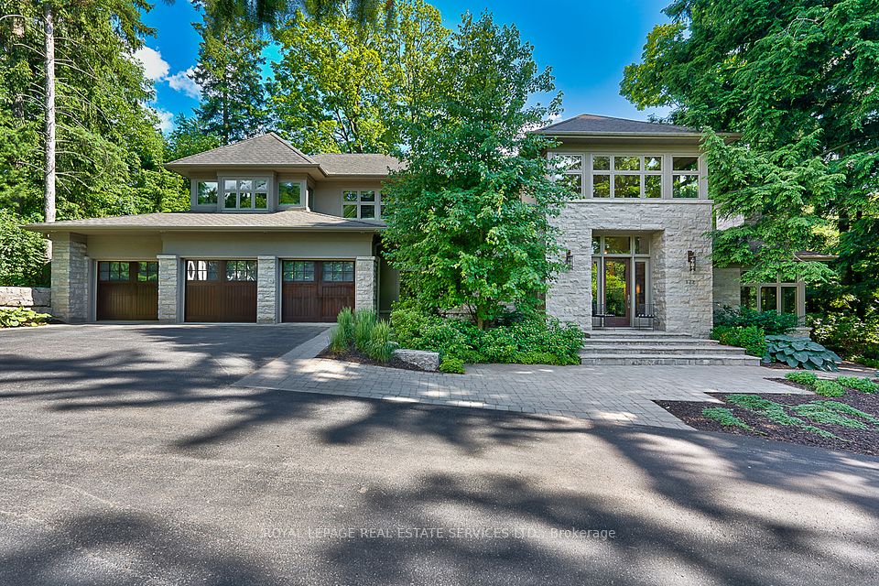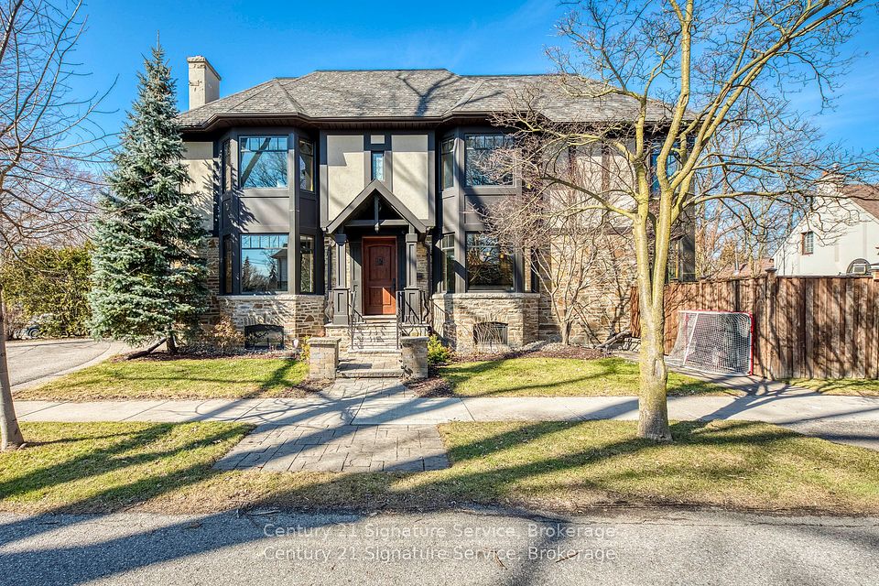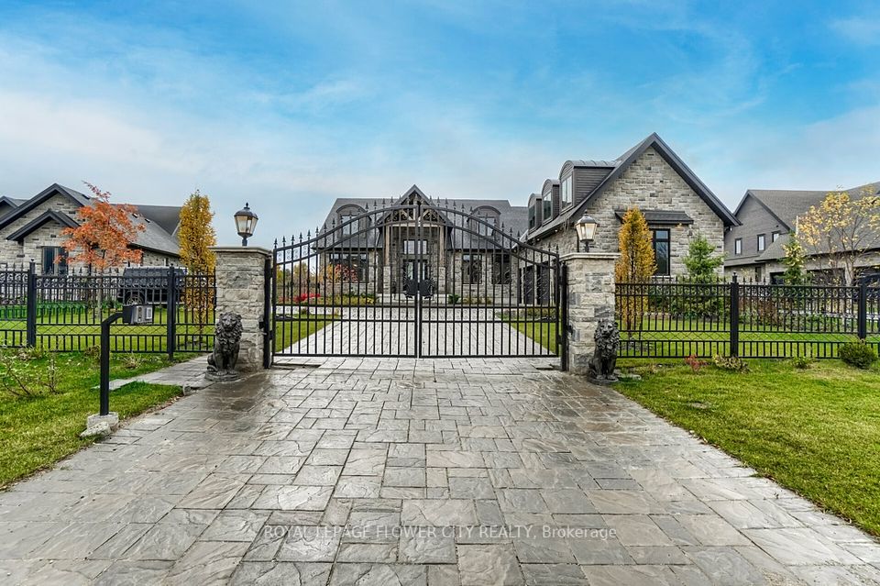$3,395,000
165 Sherwood Avenue, Toronto C10, ON M4P 2A9
Virtual Tours
Price Comparison
Property Description
Property type
Detached
Lot size
N/A
Style
2-Storey
Approx. Area
N/A
Room Information
| Room Type | Dimension (length x width) | Features | Level |
|---|---|---|---|
| Living Room | 5.23 x 3.78 m | Gas Fireplace, Window Floor to Ceiling, South View | Main |
| Dining Room | 4.95 x 4.06 m | Formal Rm, Open Concept, Cathedral Ceiling(s) | Main |
| Kitchen | 3.45 x 3.28 m | Updated, Quartz Counter, Pantry | Main |
| Breakfast | 3.33 x 3.02 m | Combined w/Kitchen, Large Window, Overlooks Garden | Main |
About 165 Sherwood Avenue
* Outstanding Sherwood Park Family Home Custom Built For The Current Owners In 1977 * Exceptional Open Concept Main Floor With Grand Principal Rooms & Expansive South Windows For Incredible Light * Gourmet Kitchen With Adjoining Breakfast Area * Main Floor Family Room Walks Out To Deck And Garden * Spacious Primary Bedroom With 5 Pc Ensuite & Walk-in Closet * Four Generous Upstairs Bedrooms * Finished Lower Level Walks Out To Garden Plus Has A Side Door For A Potential Nanny Or In-Law Suite * Rare 37.24 By 182 Ft South Lot On Quiet Low Traffic Street * Highly Coveted Blythwood Public School District * Walk To Yonge Street Shopping, Summerhill Market And Sherwood Park * Move In & Enjoy! *
Home Overview
Last updated
6 hours ago
Virtual tour
None
Basement information
Finished with Walk-Out, Separate Entrance
Building size
--
Status
In-Active
Property sub type
Detached
Maintenance fee
$N/A
Year built
--
Additional Details
MORTGAGE INFO
ESTIMATED PAYMENT
Location
Some information about this property - Sherwood Avenue

Book a Showing
Find your dream home ✨
I agree to receive marketing and customer service calls and text messages from homepapa. Consent is not a condition of purchase. Msg/data rates may apply. Msg frequency varies. Reply STOP to unsubscribe. Privacy Policy & Terms of Service.







