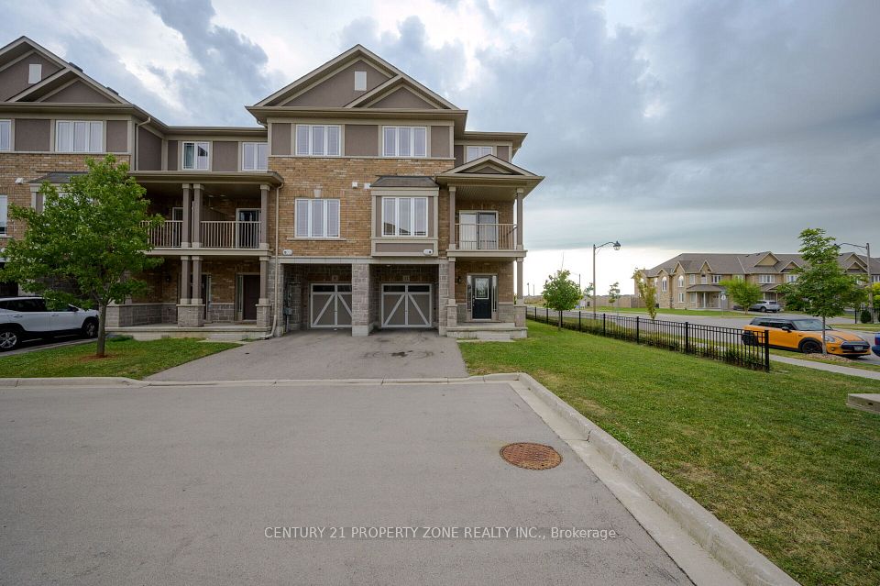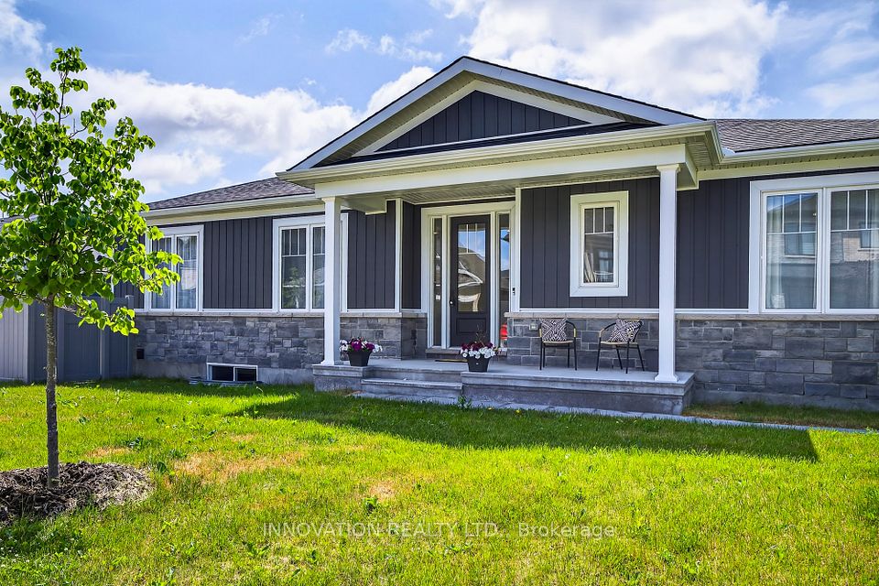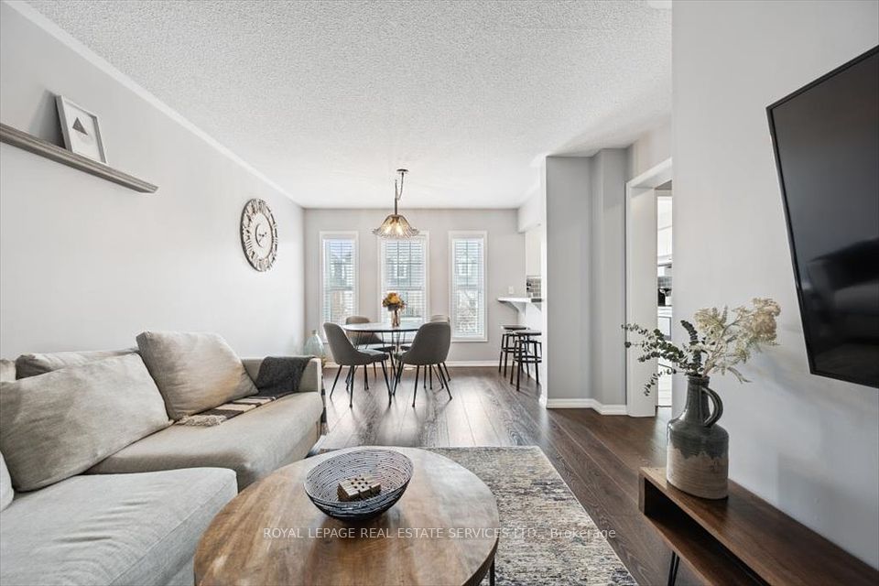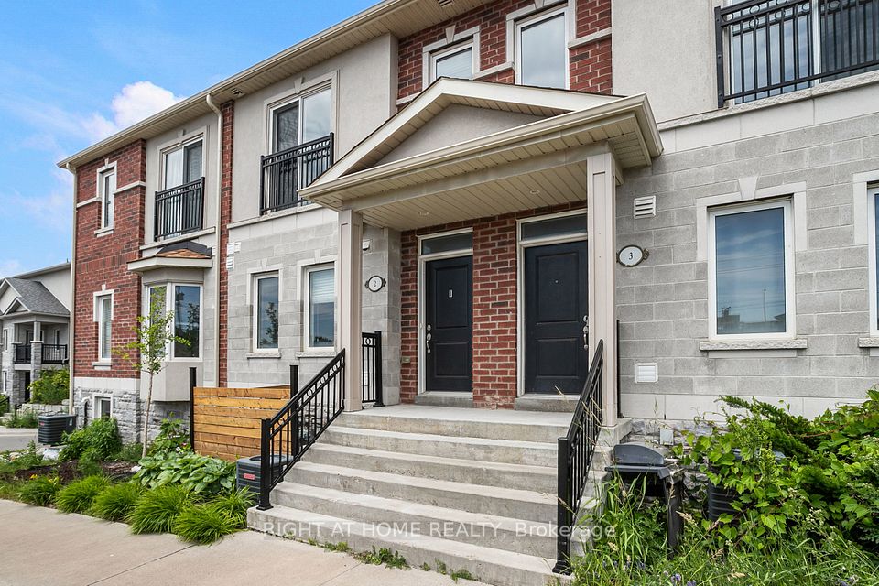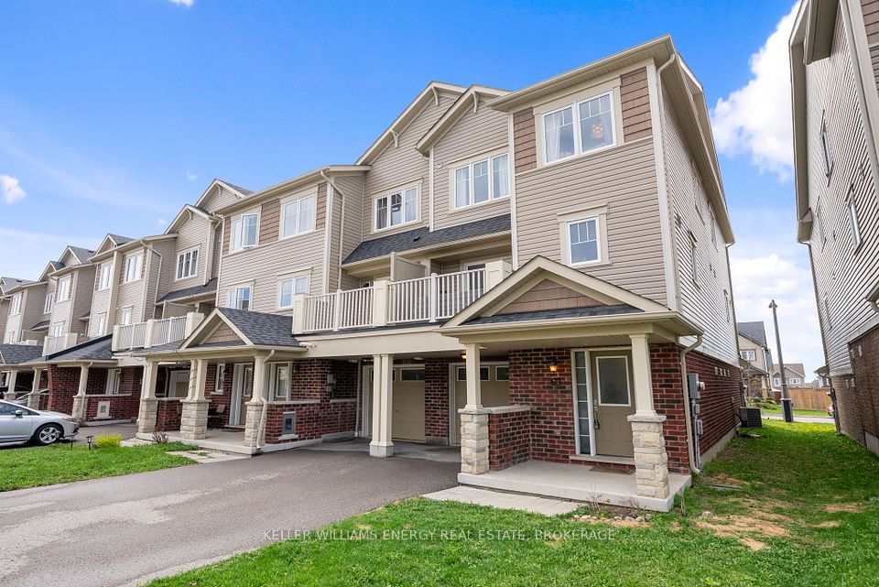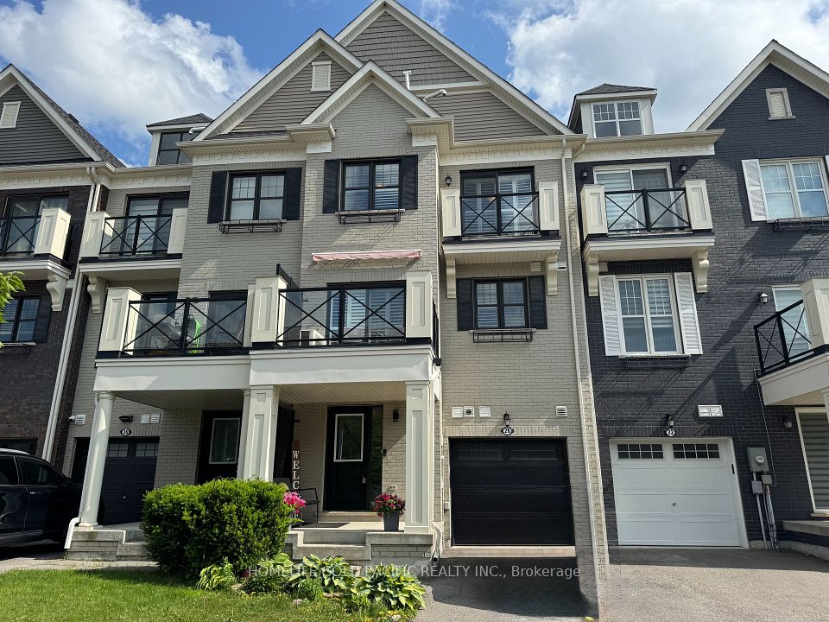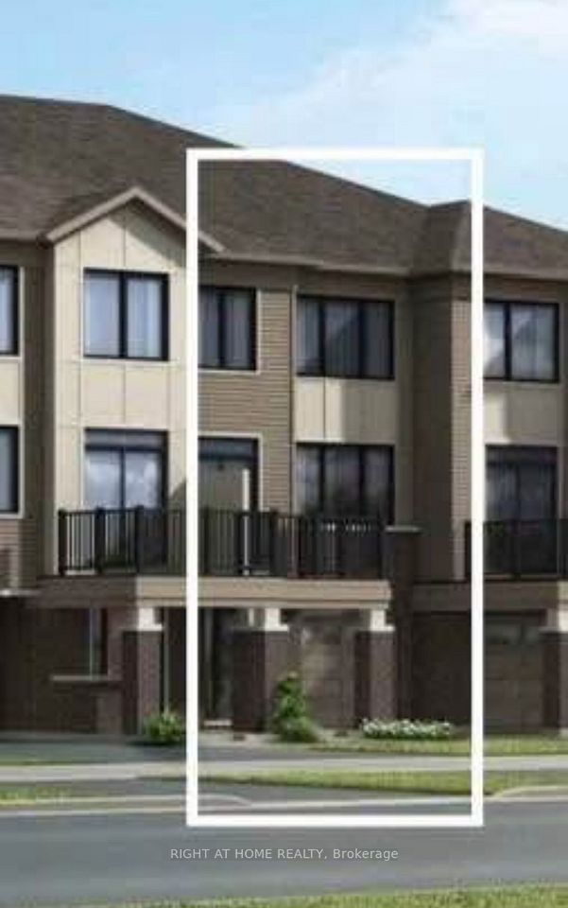
$599,000
165 Scottsdale Drive, Clarington, ON L1C 5L3
Virtual Tours
Price Comparison
Property Description
Property type
Att/Row/Townhouse
Lot size
N/A
Style
2-Storey
Approx. Area
N/A
Room Information
| Room Type | Dimension (length x width) | Features | Level |
|---|---|---|---|
| Living Room | 3.31 x 2.9 m | Hardwood Floor | Ground |
| Dining Room | 2.82 x 2.47 m | Hardwood Floor | Ground |
| Kitchen | 2.77 x 2.69 m | Tile Floor, Window, B/I Appliances | Ground |
| Breakfast | 2.69 x 2.23 m | Tile Floor, Sliding Doors, W/O To Deck | Ground |
About 165 Scottsdale Drive
One-of-a-Kind Lot in a Family-Friendly Neighbourhood! Welcome to this beautifully maintained and move-in ready 2-bedroom, 2.5-bathroom end-unit townhome situated on an incredible 183 x 74 lot a rare find in this sought-after, family-oriented community. Step inside to a bright and spacious open-concept main floor, ideal for both everyday living and entertaining. The layout features a generous living and dining area, an open kitchen with a breakfast bar, and a walkout to a private backyard patio perfect for summer BBQs and relaxing outdoors. Upstairs offers two large bedrooms, including a primary retreat with a walk-in closet and a private ensuite bathroom. Additional highlights include a convenient attached garage with direct access to the backyard, a fully fenced yard. Enjoy the convenience of being close to great schools, parks, and local amenities, all while living on one of the most unique lots in the neighbourhood. ** OPEN HOUSE Saturday, June 21st - 10am - 12pm/Sunday, June 22nd - 12pm - 2pm**
Home Overview
Last updated
4 days ago
Virtual tour
None
Basement information
Partially Finished
Building size
--
Status
In-Active
Property sub type
Att/Row/Townhouse
Maintenance fee
$N/A
Year built
--
Additional Details
MORTGAGE INFO
ESTIMATED PAYMENT
Location
Some information about this property - Scottsdale Drive

Book a Showing
Find your dream home ✨
I agree to receive marketing and customer service calls and text messages from homepapa. Consent is not a condition of purchase. Msg/data rates may apply. Msg frequency varies. Reply STOP to unsubscribe. Privacy Policy & Terms of Service.






