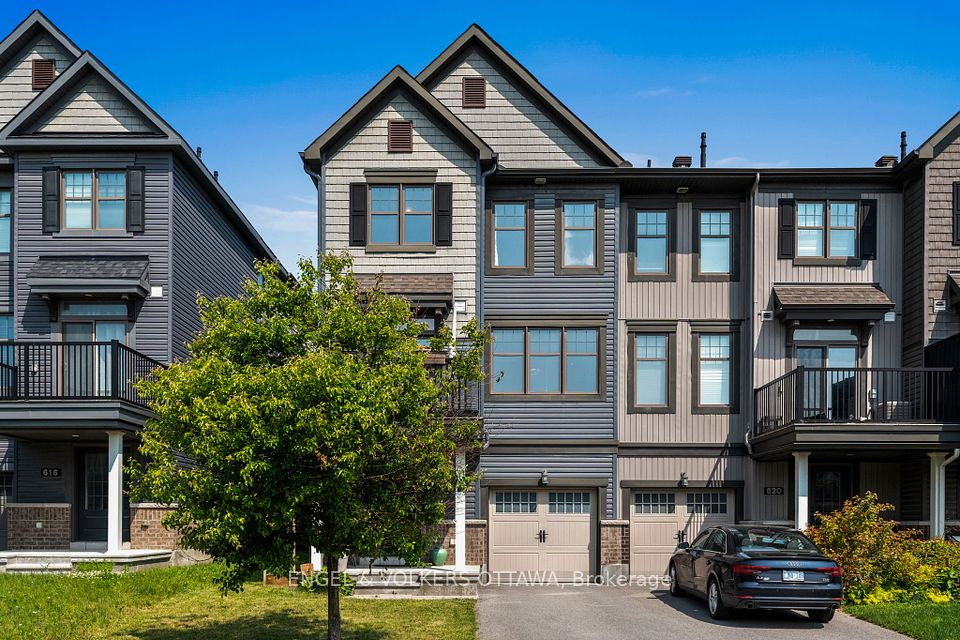
$769,900
165 Hampshire Way, Milton, ON L9T 8M7
Virtual Tours
Price Comparison
Property Description
Property type
Att/Row/Townhouse
Lot size
N/A
Style
3-Storey
Approx. Area
N/A
Room Information
| Room Type | Dimension (length x width) | Features | Level |
|---|---|---|---|
| Living Room | 5.99 x 3.77 m | Hardwood Floor, Combined w/Dining, Balcony | Second |
| Dining Room | 5.99 x 3.77 m | Hardwood Floor, Combined w/Living, Balcony | Second |
| Kitchen | 3.59 x 2.4 m | Ceramic Floor, Granite Counters, Stainless Steel Appl | Second |
| Primary Bedroom | 4.42 x 3.09 m | Laminate, Window, Walk-In Closet(s) | Third |
About 165 Hampshire Way
Modern Freehold End Unit Townhome in Prime Milton Location. Welcome to this stylish and well-maintained freehold End Unit townhome in one of Milton's most desirable neighbourhoods. Featuring 9-foot ceilings, hardwood/Laminate floors, and an open-concept layout, this home is perfect for comfortable living and entertaining.The chefs kitchen includes granite counters, Large Island, stainless steel appliances, and a large pantry, flowing into a bright living/dining area with walk-out to a private balcony. Upstairs, enjoy two spacious bedrooms, one full baths, and a walk-in closet in the primary suite.With direct garage access, a private driveway, and minutes to Hwy 401, GO Station, parks, schools, shopping, and community centres, this home offers both convenience and charm.
Home Overview
Last updated
Jun 20
Virtual tour
None
Basement information
None
Building size
--
Status
In-Active
Property sub type
Att/Row/Townhouse
Maintenance fee
$N/A
Year built
--
Additional Details
MORTGAGE INFO
ESTIMATED PAYMENT
Location
Some information about this property - Hampshire Way

Book a Showing
Find your dream home ✨
I agree to receive marketing and customer service calls and text messages from homepapa. Consent is not a condition of purchase. Msg/data rates may apply. Msg frequency varies. Reply STOP to unsubscribe. Privacy Policy & Terms of Service.






