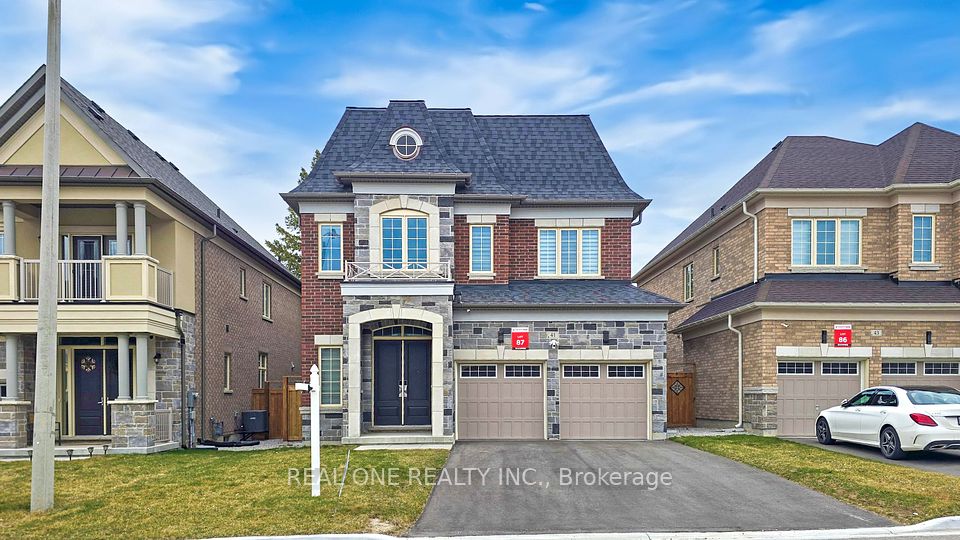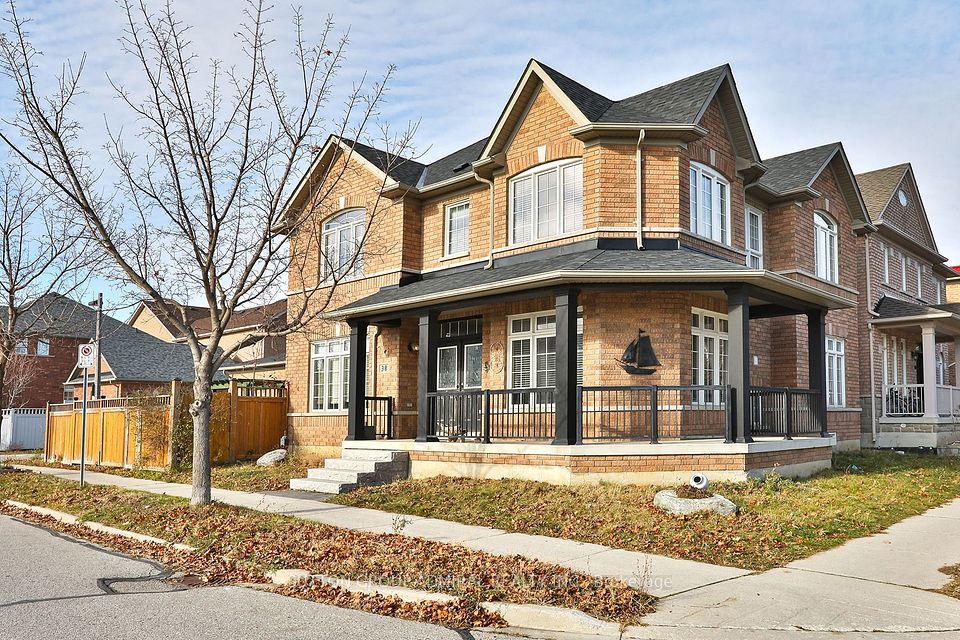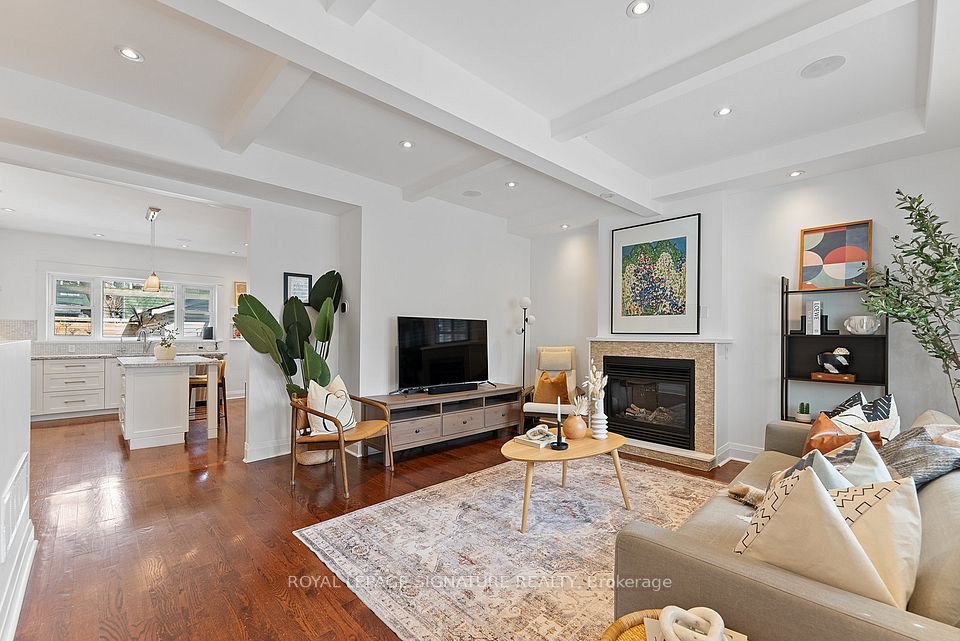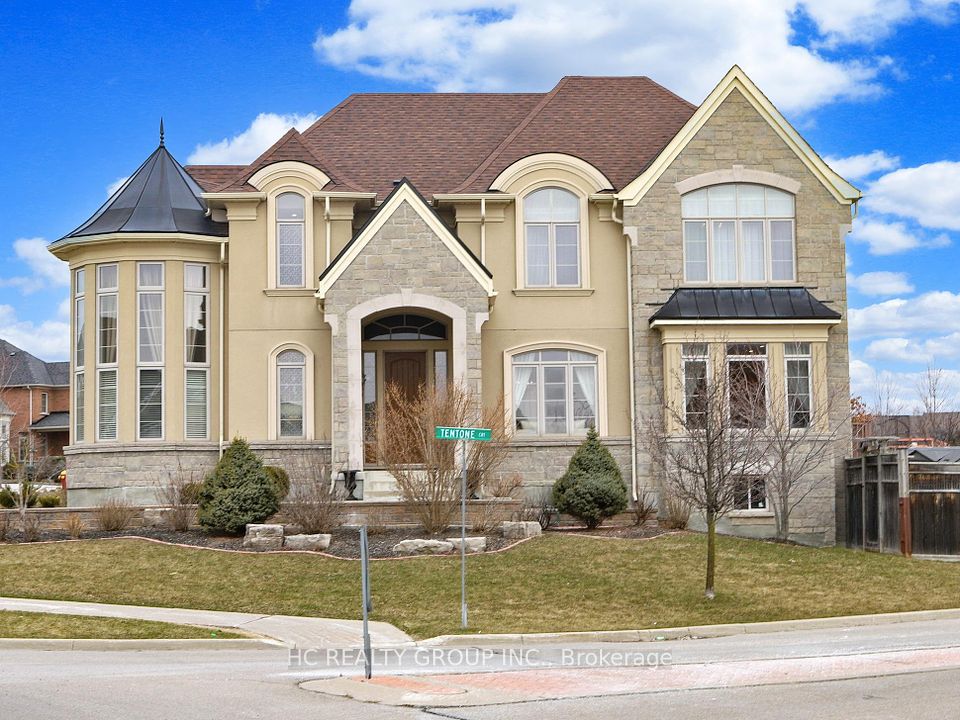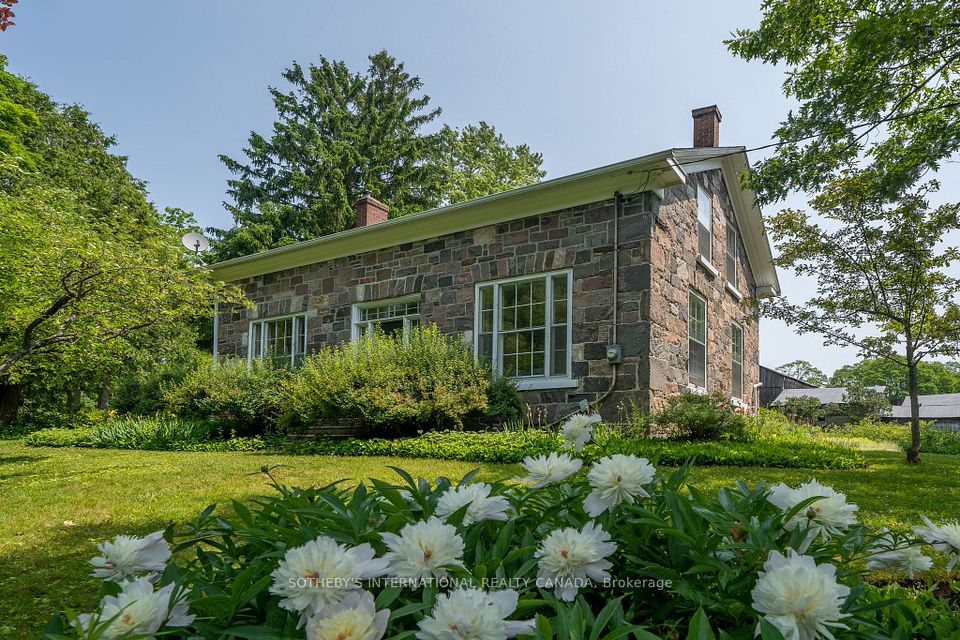$1,799,999
165 Galley Avenue, Toronto W01, ON M6R 1H3
Price Comparison
Property Description
Property type
Detached
Lot size
N/A
Style
2 1/2 Storey
Approx. Area
N/A
Room Information
| Room Type | Dimension (length x width) | Features | Level |
|---|---|---|---|
| Living Room | N/A | N/A | Main |
| Dining Room | N/A | N/A | Main |
| Kitchen | N/A | N/A | Main |
| Pantry | N/A | N/A | Main |
About 165 Galley Avenue
Welcome to this beautifully maintained 4-bedroom, 2-bathroom detached family home, proudly owned by the same family for 25 years. Nestled on a spacious lot with a large south-facing rear lawn, this home offers plenty of natural light and room to grow. The generously sized kitchen is perfect for family gatherings and culinary adventures, adjacent to the pantry/rear entrance, with access to your fenced back yard, a great spot for summertime entertaining. Three main bedrooms on the second floor give way to a third-floor family room and a fourth bedroom, and the best feature, a rooftop deck, perfect for those who want to enjoy nature, elevated fresh air, and or discreet sunbathing. Just like the main residence, the garage offers future potential, as the detached 2-car garage, conveniently accessed by a quiet laneway, qualifies for a laneway house build under Toronto's Changing Lanes program. With its timeless charm and well-kept features, this home is ready to welcome a new family to create their own memories. Don't miss out on this rare opportunity to join the Roncesvalles/High Park community.
Home Overview
Last updated
4 hours ago
Virtual tour
None
Basement information
Partially Finished
Building size
--
Status
In-Active
Property sub type
Detached
Maintenance fee
$N/A
Year built
2024
Additional Details
MORTGAGE INFO
ESTIMATED PAYMENT
Location
Some information about this property - Galley Avenue

Book a Showing
Find your dream home ✨
I agree to receive marketing and customer service calls and text messages from homepapa. Consent is not a condition of purchase. Msg/data rates may apply. Msg frequency varies. Reply STOP to unsubscribe. Privacy Policy & Terms of Service.








