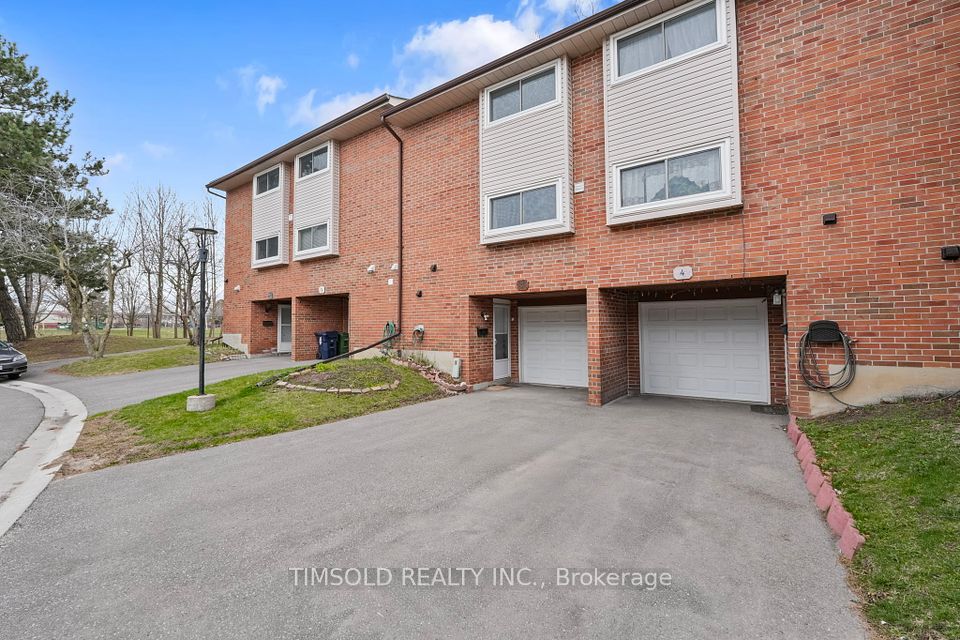
$424,900
164E Henry Street, Brantford, ON N3S 5C7
Price Comparison
Property Description
Property type
Condo Townhouse
Lot size
N/A
Style
3-Storey
Approx. Area
N/A
Room Information
| Room Type | Dimension (length x width) | Features | Level |
|---|---|---|---|
| Kitchen | 4.25 x 4.21 m | Tile Floor, Window, Combined w/Family | Second |
| Family Room | 5.29 x 3.38 m | Combined w/Kitchen, Laminate, Window | Second |
| Primary Bedroom | 4.26 x 3.61 m | Window, Laminate | Third |
| Bedroom 2 | 3.61 x 2.73 m | Laminate, Window | Third |
About 164E Henry Street
Charming 3 bedroom condo townhouse. Add some TLC and make it your own. Main floor features a den, office and walk-out to backyard area. Combined family room and kitchen on the 2nd floor. Third floor with 3 bedrooms and common 4 piece washroom. Garage has been made into an office in the main floor and would need to be converted back to a single car garage.
Home Overview
Last updated
22 hours ago
Virtual tour
None
Basement information
Finished
Building size
--
Status
In-Active
Property sub type
Condo Townhouse
Maintenance fee
$364
Year built
2025
Additional Details
MORTGAGE INFO
ESTIMATED PAYMENT
Location
Some information about this property - Henry Street

Book a Showing
Find your dream home ✨
I agree to receive marketing and customer service calls and text messages from homepapa. Consent is not a condition of purchase. Msg/data rates may apply. Msg frequency varies. Reply STOP to unsubscribe. Privacy Policy & Terms of Service.






