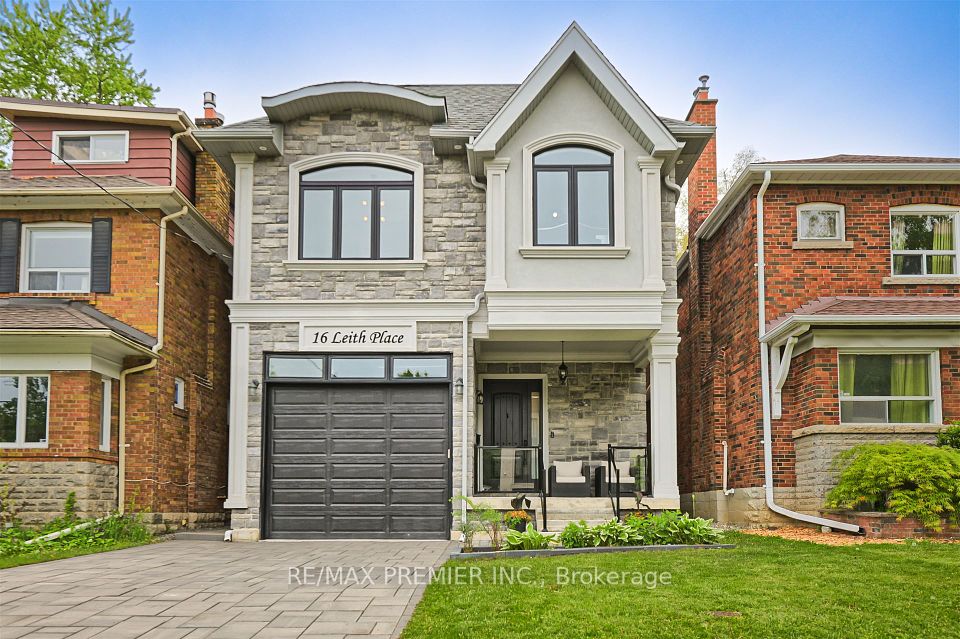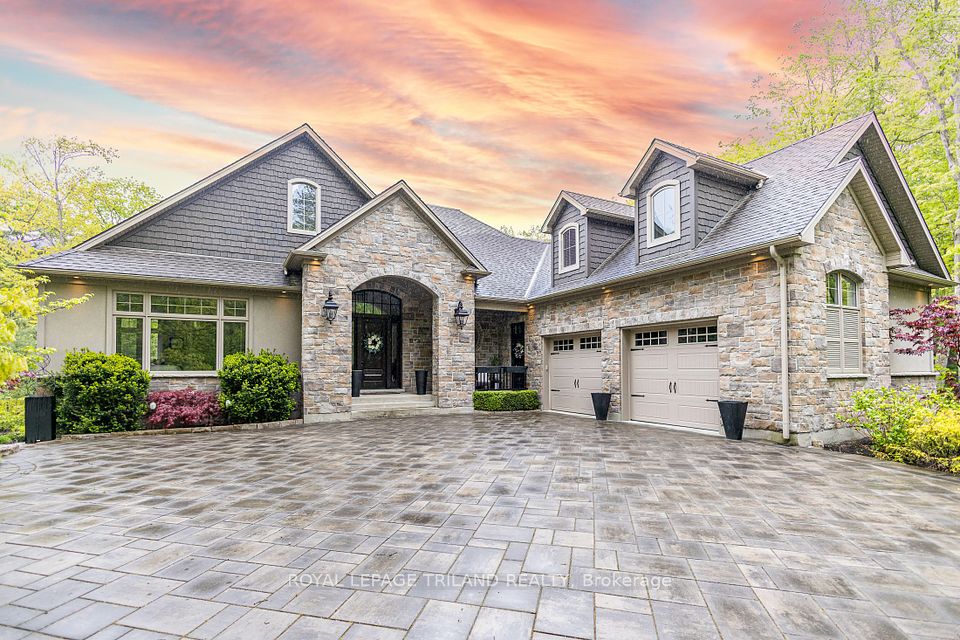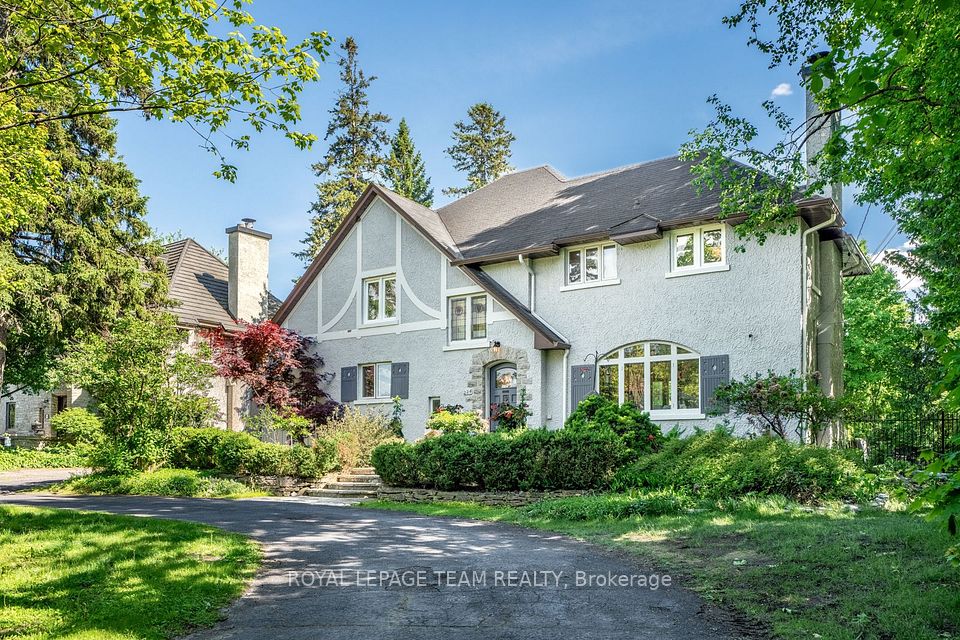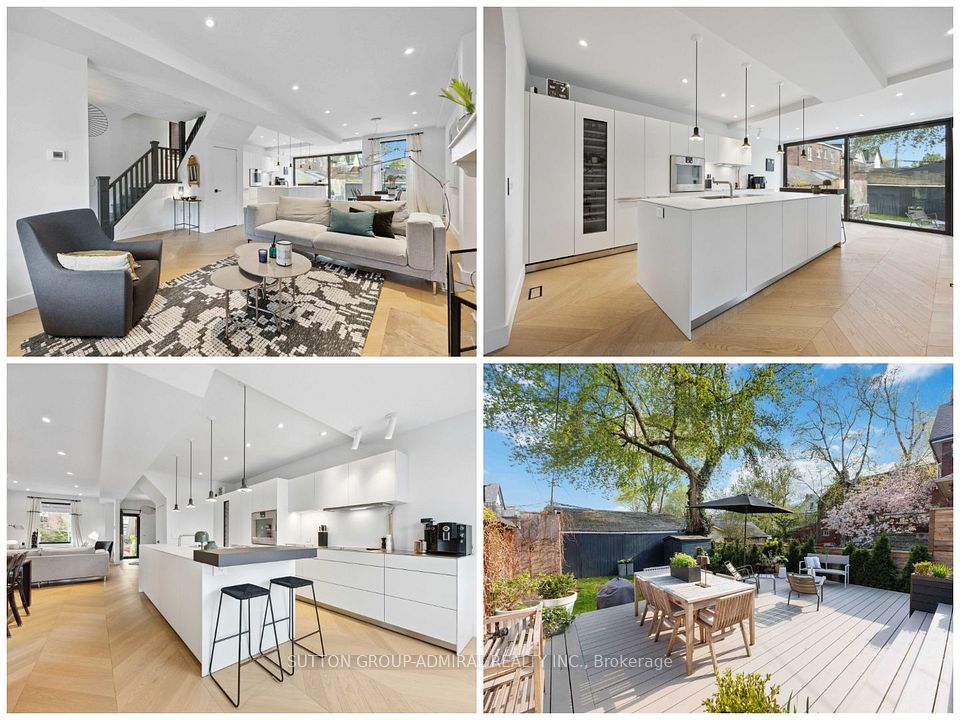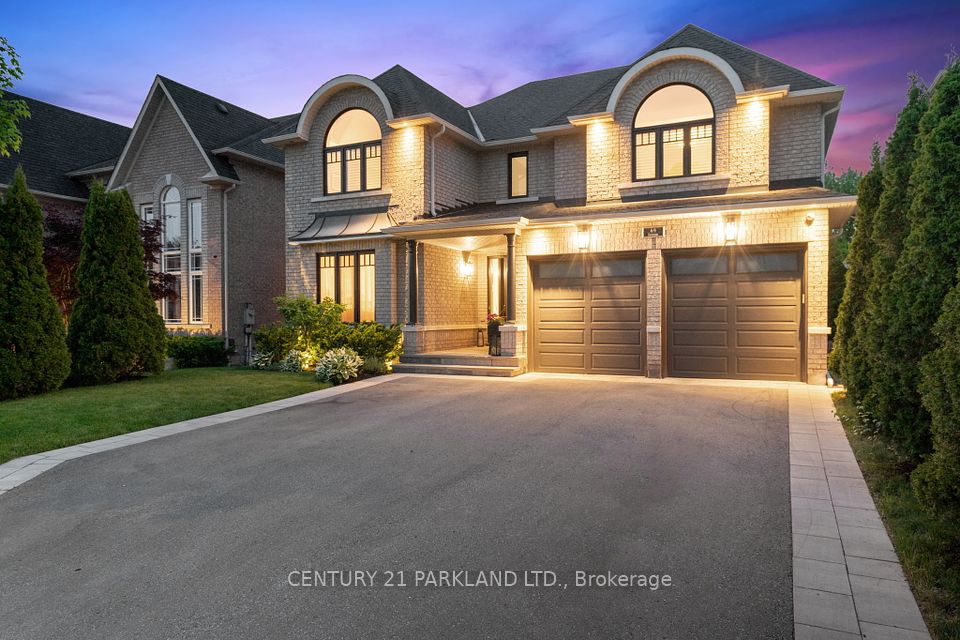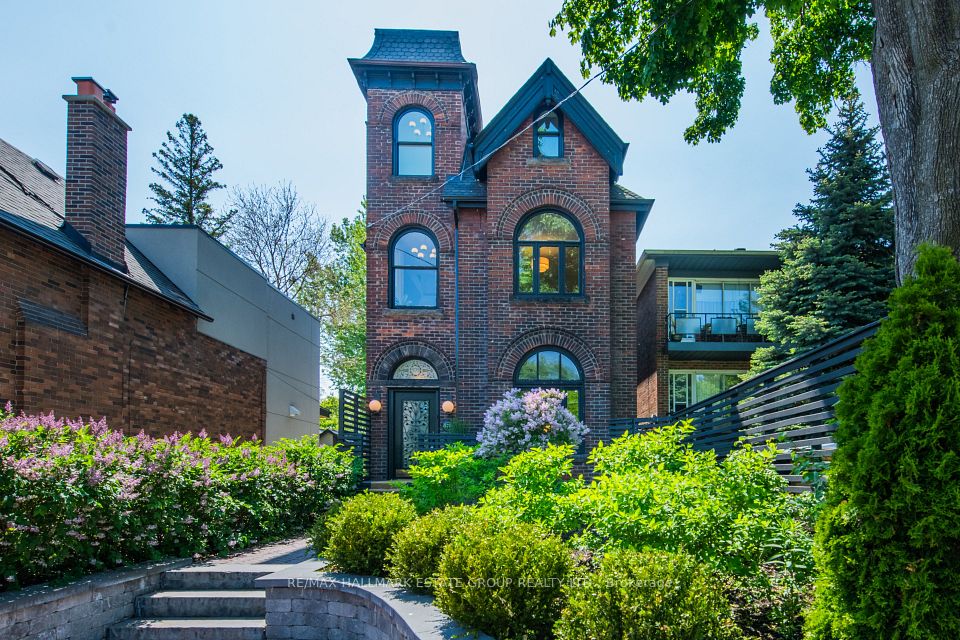
$2,795,000
16455 10th Concession, King, ON L0G 1T0
Virtual Tours
Price Comparison
Property Description
Property type
Detached
Lot size
2-4.99 acres
Style
2-Storey
Approx. Area
N/A
Room Information
| Room Type | Dimension (length x width) | Features | Level |
|---|---|---|---|
| Den | 3.49 x 2.97 m | Hardwood Floor, Large Window | Main |
| Family Room | 3.98 x 6.42 m | Hardwood Floor, W/O To Deck, Fireplace | Main |
| Kitchen | 5.16 x 3.07 m | Hardwood Floor, Granite Counters, Stainless Steel Appl | Main |
| Dining Room | 5.16 x 2.62 m | Hardwood Floor, Large Window, Combined w/Kitchen | Main |
About 16455 10th Concession
Country Living at it's Finest, Spectacular Multi-Generational Home with great Rental Income Opportunity, nestled on 3.64 acres of rolling countryside, experience the perfect blend of privacy, modern convenience, and breathtaking scenic views! This spacious 4 + 1 bedroom home offers over 3,567 sq. ft. of total living space, natural sunlight floods every room, stunning wall unit for entertaining in the family room, with walk out to deck with amazing views of rolling hills. The entire family will enjoy spending time in the bright white kitchen, complete with granite counter tops, stainless steel appliances, imagine family dinners sitting at the table over looking the incredible scenery. Main Floor has both a Den and office, the perfect space for working from home. Upstairs enjoy 4 spacious bedrooms with laundry room and views from every window, Primary Suite offers the luxury of a large custom walk-in closet, bathroom with double sink vanity, large shower, soaker tub, and your personal walkout to deck where you can enjoy your morning coffee or night cap before bed. The Loft is 482 Sq. Ft. (4th bedroom), this stunning blank canvas is ready to be transformed into a third living space with its own separate entrance. Newly Finished Basement with modern white kitchen, bedroom, bathroom, and family room, featuring a walkout to the backyard oasis, open the back door and step into a screen covered outdoor 3 season room. Entertainers dream with outdoor hot tub, fire-pit, bar, plus 3 car garage with plenty of storage and parking for all your vehicles and equipment. This home is perfect for large families with the ability to accommodate 2 additional living spaces, and also a great opportunity for Rental Income. Perfect for families wanting to escape the city while staying close to modern conveniences. Located just minutes from the town of Schomberg, home to stores, restaurants, schools and its own community centre while offering the peace and privacy of country living.
Home Overview
Last updated
May 12
Virtual tour
None
Basement information
Finished with Walk-Out
Building size
--
Status
In-Active
Property sub type
Detached
Maintenance fee
$N/A
Year built
--
Additional Details
MORTGAGE INFO
ESTIMATED PAYMENT
Location
Some information about this property - 10th Concession

Book a Showing
Find your dream home ✨
I agree to receive marketing and customer service calls and text messages from homepapa. Consent is not a condition of purchase. Msg/data rates may apply. Msg frequency varies. Reply STOP to unsubscribe. Privacy Policy & Terms of Service.






