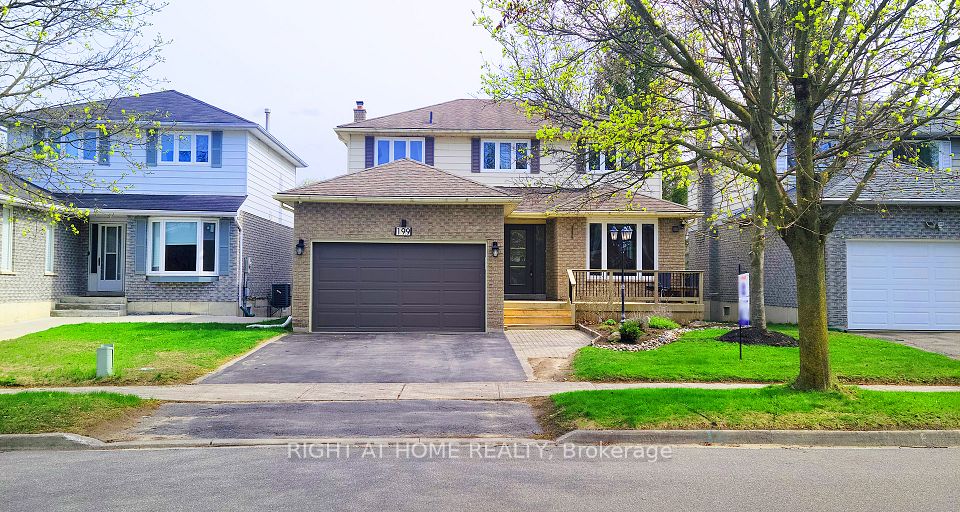
$1,268,000
1643 Coldstream Drive, Oshawa, ON L1K 3B5
Virtual Tours
Price Comparison
Property Description
Property type
Detached
Lot size
< .50 acres
Style
2-Storey
Approx. Area
N/A
Room Information
| Room Type | Dimension (length x width) | Features | Level |
|---|---|---|---|
| Living Room | 3.96 x 4.65 m | Hardwood Floor | Main |
| Dining Room | 3.75 x 3.95 m | Hardwood Floor | Main |
| Family Room | 4 x 4.65 m | Hardwood Floor, Gas Fireplace | Main |
| Den | 3.77 x 2.71 m | Hardwood Floor | Main |
About 1643 Coldstream Drive
Detached 2-Storey house in northeast Oshawa adjacent to Clarington Townline on a large irregular-shaped lot. All with a country view. 2931sf and built in 2012 as per MPAC. This spacious layout features a large foyer, direct garage access, a formal dining room, a huge kitchen overlooking the family room with a gas fireplace. Four bedrooms on the second floor, with two bedrooms having ensuite baths. Convenient second-floor laundry. Unfinished basement with oversized windows. This property is sold on an "AS IS" "WHERE IS" basis with no representation or warranties.
Home Overview
Last updated
4 hours ago
Virtual tour
None
Basement information
Unfinished
Building size
--
Status
In-Active
Property sub type
Detached
Maintenance fee
$N/A
Year built
--
Additional Details
MORTGAGE INFO
ESTIMATED PAYMENT
Location
Some information about this property - Coldstream Drive

Book a Showing
Find your dream home ✨
I agree to receive marketing and customer service calls and text messages from homepapa. Consent is not a condition of purchase. Msg/data rates may apply. Msg frequency varies. Reply STOP to unsubscribe. Privacy Policy & Terms of Service.






