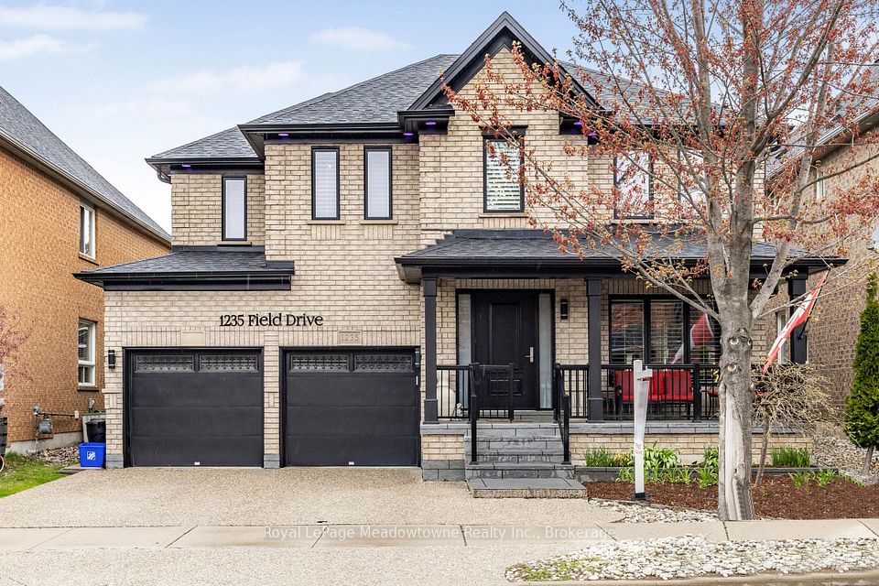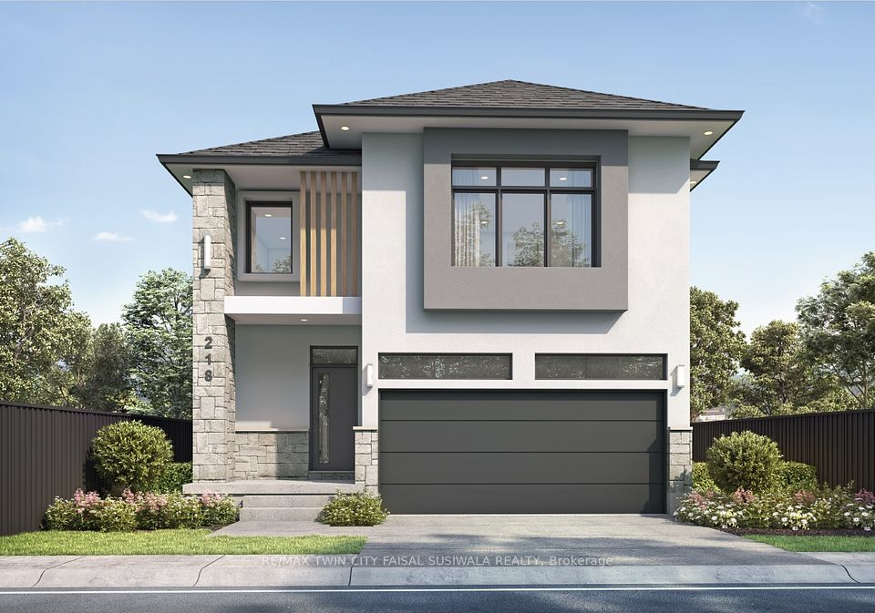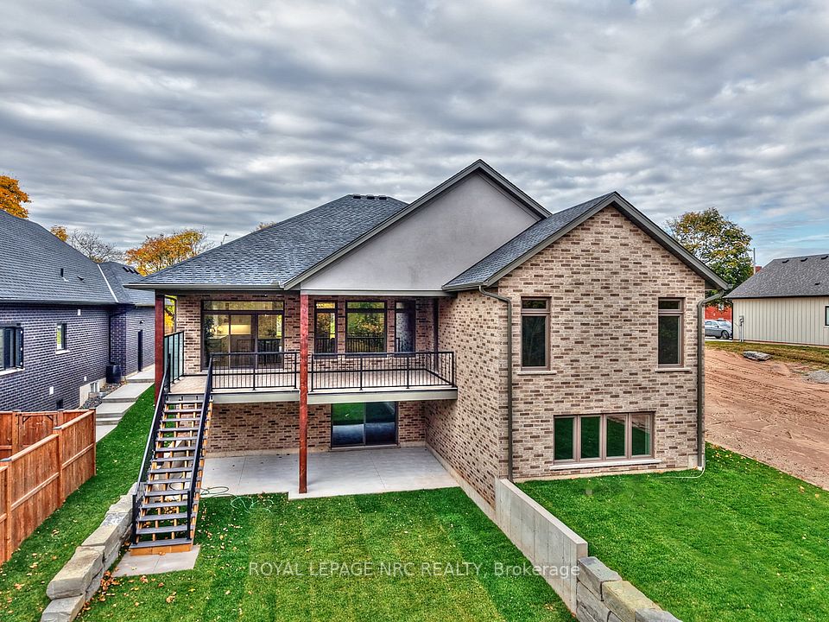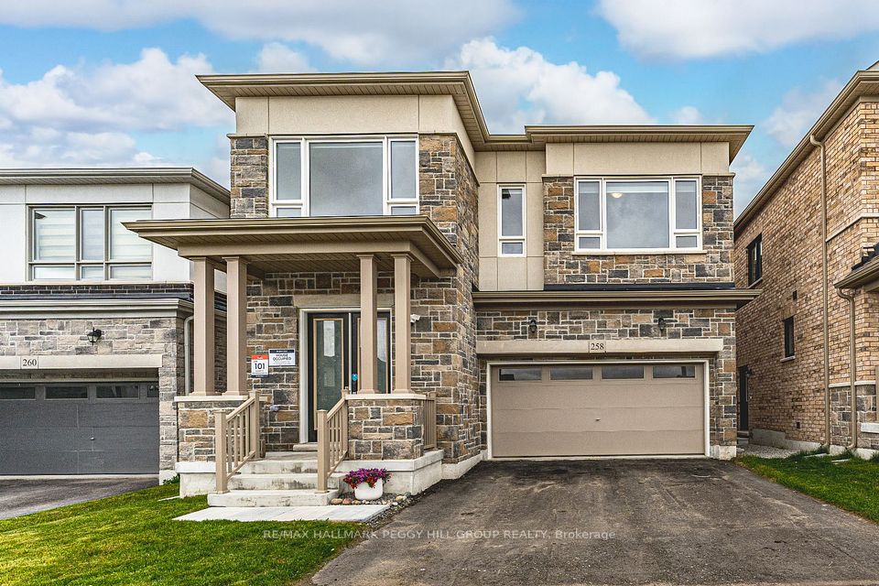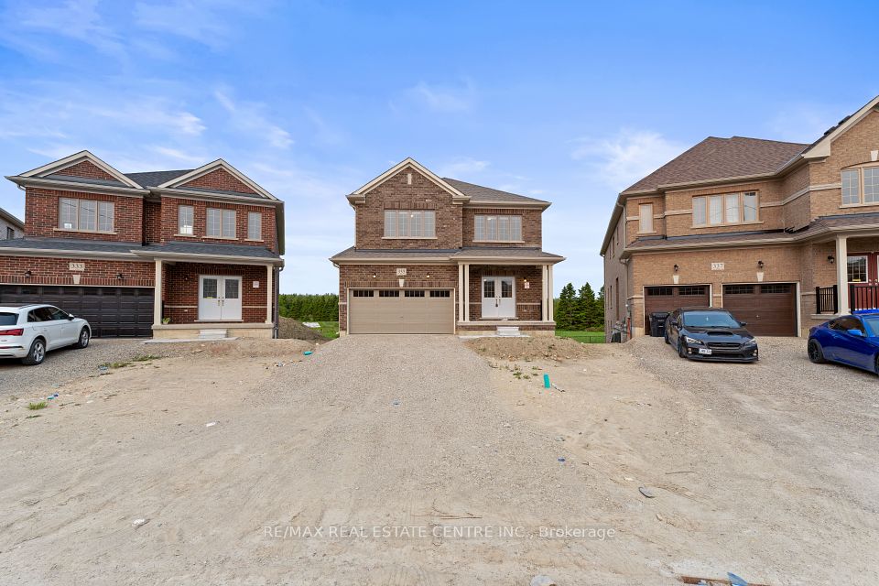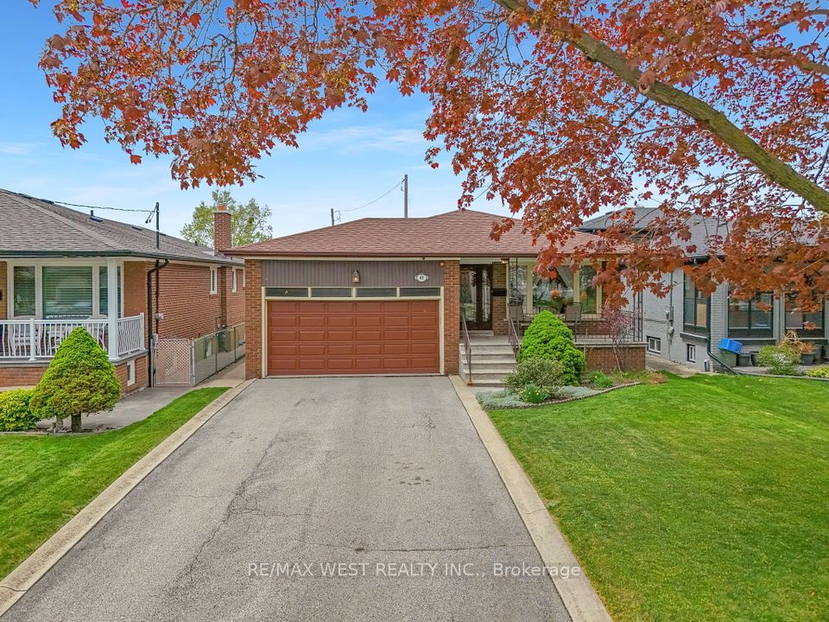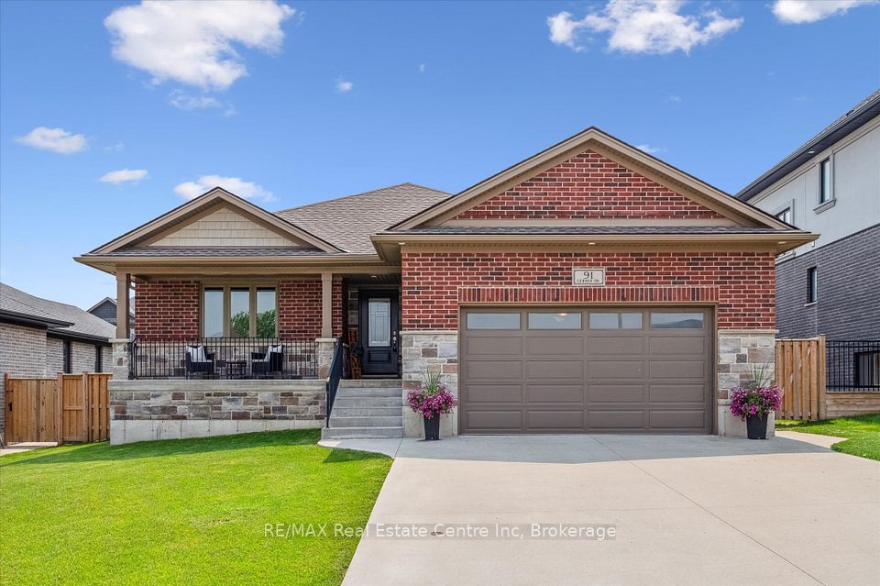
$1,449,999
1641 Allan Cres Crescent, Milton, ON L9T 5Z7
Virtual Tours
Price Comparison
Property Description
Property type
Detached
Lot size
N/A
Style
Bungalow
Approx. Area
N/A
Room Information
| Room Type | Dimension (length x width) | Features | Level |
|---|---|---|---|
| Kitchen | 3.38 x 3.26 m | Quartz Counter, Hardwood Floor, Stainless Steel Appl | Main |
| Breakfast | 3.96 x 3.16 m | Hardwood Floor, Dry Bar, Overlooks Backyard | Main |
| Living Room | 3.35 x 6.5 m | Hardwood Floor, Pot Lights, Picture Window | Main |
| Primary Bedroom | 3.65 x 4.81 m | Hardwood Floor, Walk-In Closet(s), 4 Pc Ensuite | Main |
About 1641 Allan Cres Crescent
Welcome to 1641! - A completely upgraded, Move In ready home! Located in Milton's desirable Beaty neighborhood, this rare two- car garage bungalow has been extensively upgraded with modern finishes and thoughtful details. The stunning renovated kitchen boasts a center island, quartz countertops, pot lights & stainless - appliances. The kitchen has been professionally upgraded with B/I cabinet organizers, lazy Susans and media center. The large master bedroom includes a professionally upgraded walk - in closet with organizers and a beautiful Ensuite featuring a curb less walk - in shower, heated floors, and pot lights, The fully finished basement offers a full bathroom and three additional bedrooms with upgraded closets and pot lights. Entertain in the generous, inviting rec-room featuring a gas fireplace, pot lights and above grade windows - perfect for large family gatherings. The home features a concrete exposed aggregate driveway and backyard patio, with natural stone and interlocking side - home access to the backyard. A new double - panel sliding patio door with foot - operated lock allows for seamless indoor - outdoor living. The private fenced yard includes a gas line for a BBQ hookup, plus a sprinkler system for the beautifully landscaped garden and lawn, featuring two Japanese maple trees and beautiful flower garden. This home is truly turn - key and move - in ready - a gem in a prime location! Extras : Upgraded windows with California shutters, along with engineered hardwood floors upstairs and laminated flooring in the basement. 7" baseboards throughout. Ceramic tiles enhance the entrance, washrooms, staircase landing, and laundryroom. **
Home Overview
Last updated
1 day ago
Virtual tour
None
Basement information
Finished, Full
Building size
--
Status
In-Active
Property sub type
Detached
Maintenance fee
$N/A
Year built
--
Additional Details
MORTGAGE INFO
ESTIMATED PAYMENT
Location
Some information about this property - Allan Cres Crescent

Book a Showing
Find your dream home ✨
I agree to receive marketing and customer service calls and text messages from homepapa. Consent is not a condition of purchase. Msg/data rates may apply. Msg frequency varies. Reply STOP to unsubscribe. Privacy Policy & Terms of Service.






