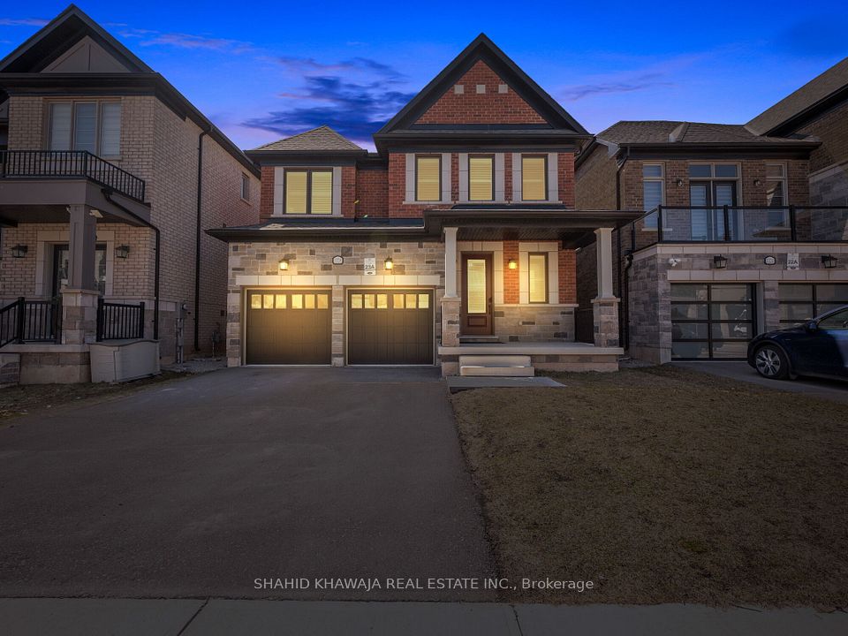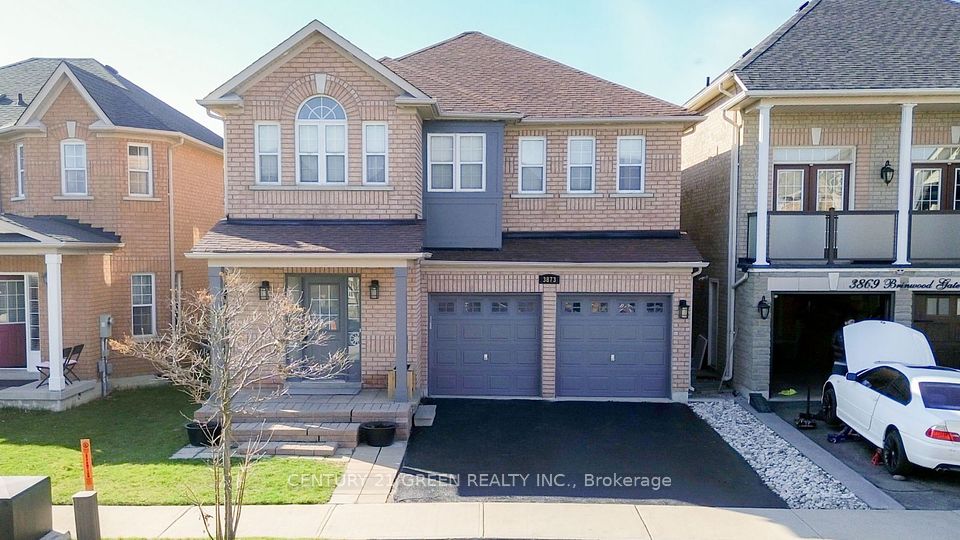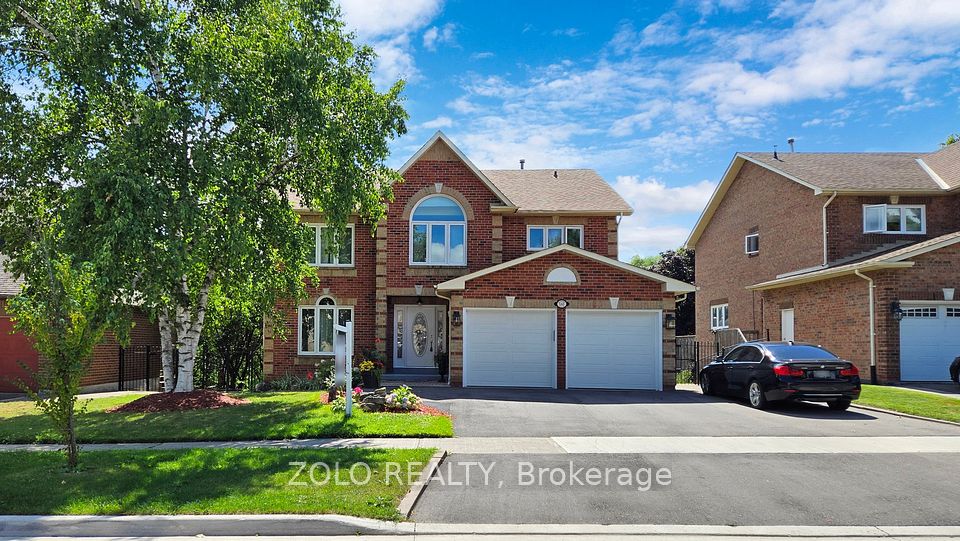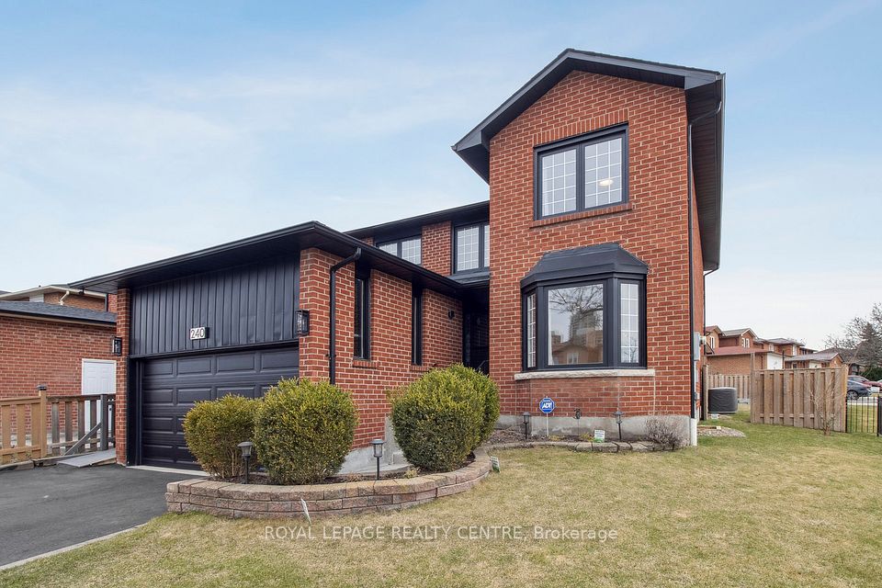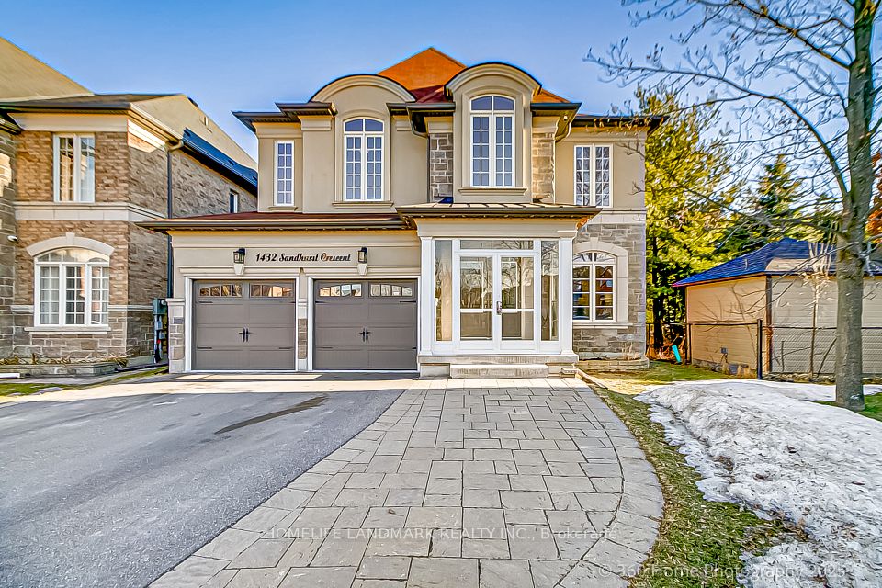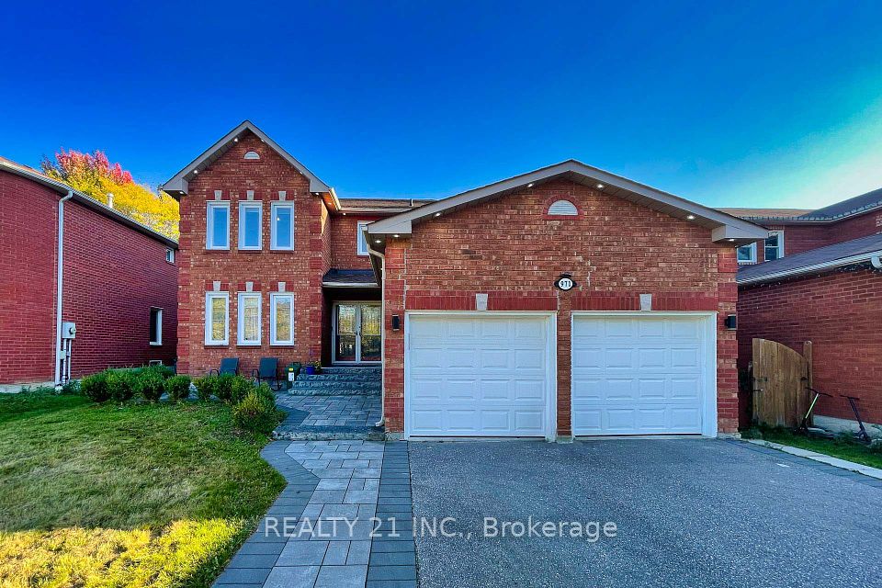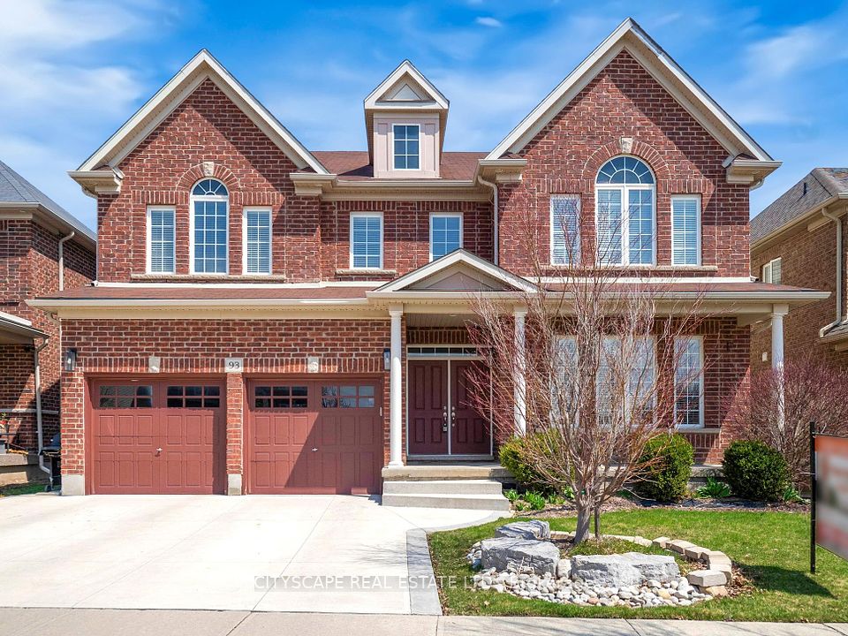$1,399,999
1640 Dufferin Street, Toronto W03, ON M6H 3L8
Price Comparison
Property Description
Property type
Detached
Lot size
N/A
Style
3-Storey
Approx. Area
N/A
Room Information
| Room Type | Dimension (length x width) | Features | Level |
|---|---|---|---|
| Living Room | 4.9 x 4.13 m | Hardwood Floor, Combined w/Dining | Main |
| Kitchen | 2.7 x 2.8 m | Quartz Counter | Main |
| Bathroom | 2.38 x 1.2 m | Glass Doors | Main |
| Primary Bedroom | 2.78 x 2.8 m | Hardwood Floor, Closet | Main |
About 1640 Dufferin Street
Prime Investment Opportunity! Fully renovated 5-unit building. This rare offering presents a completely remodelled five-unit property, ideally positioned for investors seeking strong cash flow and long-term value. This property is a lucrative addition to any portfolio with a $153,000 gross rental income and an approximate 5% cap rate. The building features five units, including three spacious 2-bed, 2-bath units (above ground), one 1-bed, 1-bath walkout unit and one bachelor apartment on the lower level. Each unit has been extensively renovated with modern, high-end finishes, including five brand new kitchens, eight updated bathrooms featuring sleek glass showers, New walls, insulation, and energy-efficient pot lights, updated electrical and plumbing systems, a new roof, and underpinning providing an 8-foot ceiling in the basement for added appeal. Additional features include four separate hot water tanks, four furnaces, and four AC units. Located just steps from the bustling St. Clair Ave, this property is surrounded by an array of trendy restaurants, boutique shops, and coffee spots. With its turnkey condition, strong rental income potential, and prime location, this property offers an exceptional opportunity for a hands-off investor or owner-operator.
Home Overview
Last updated
1 day ago
Virtual tour
None
Basement information
Finished with Walk-Out, Separate Entrance
Building size
--
Status
In-Active
Property sub type
Detached
Maintenance fee
$N/A
Year built
--
Additional Details
MORTGAGE INFO
ESTIMATED PAYMENT
Location
Some information about this property - Dufferin Street

Book a Showing
Find your dream home ✨
I agree to receive marketing and customer service calls and text messages from homepapa. Consent is not a condition of purchase. Msg/data rates may apply. Msg frequency varies. Reply STOP to unsubscribe. Privacy Policy & Terms of Service.







