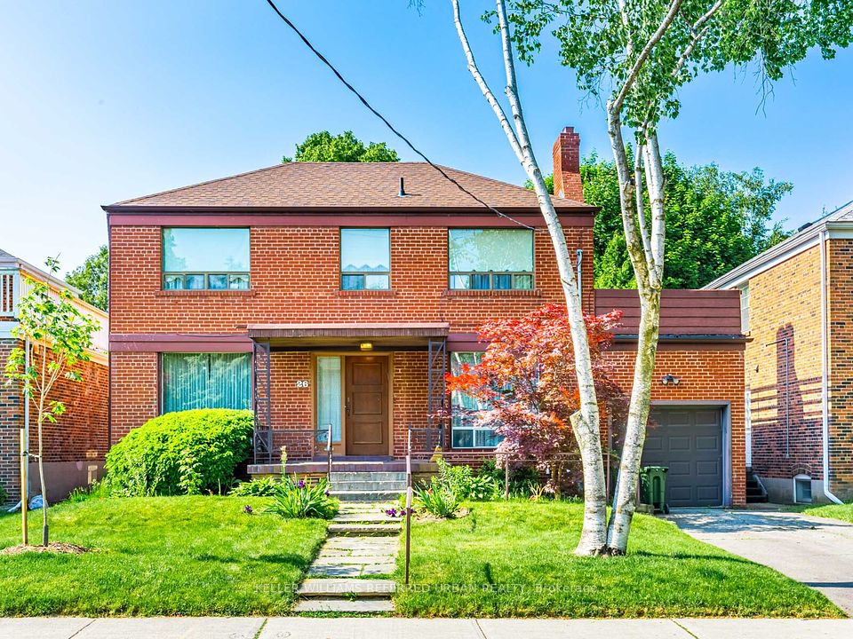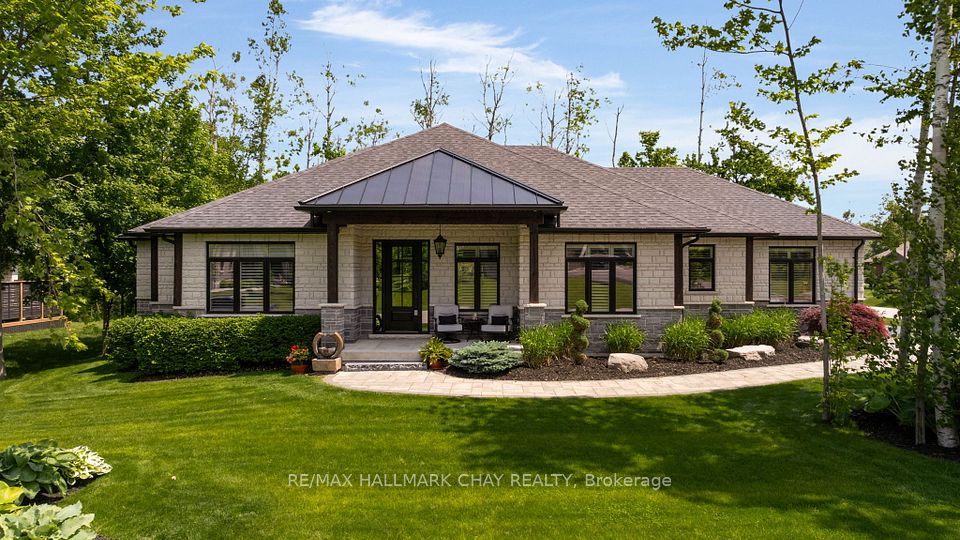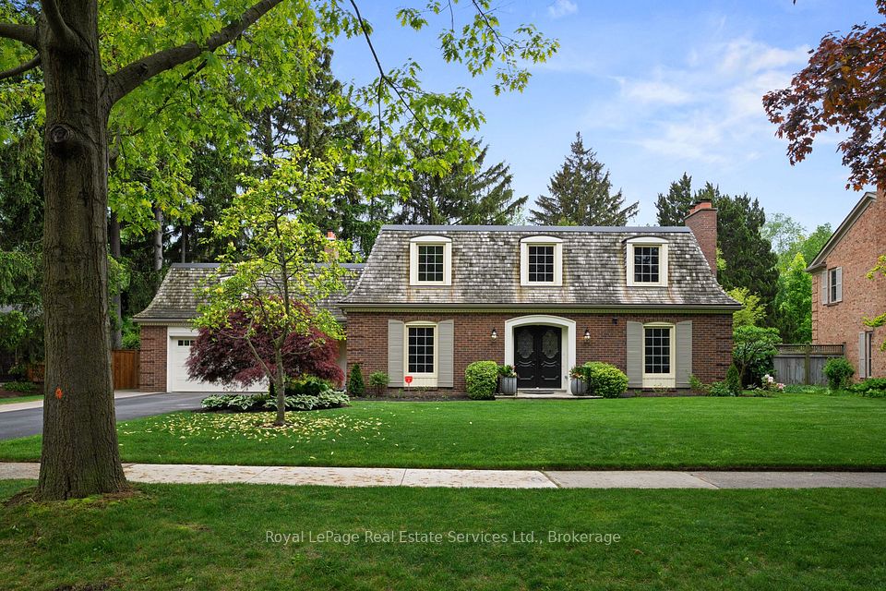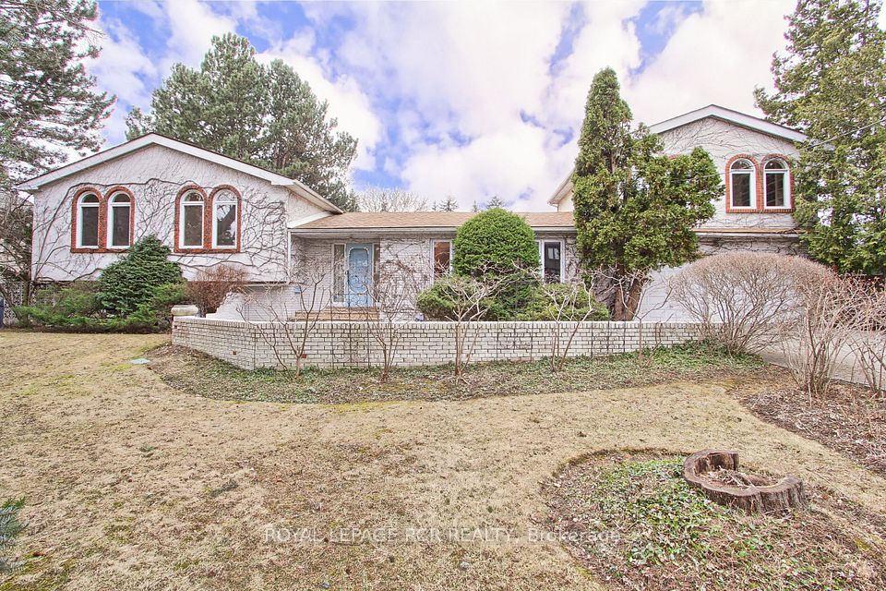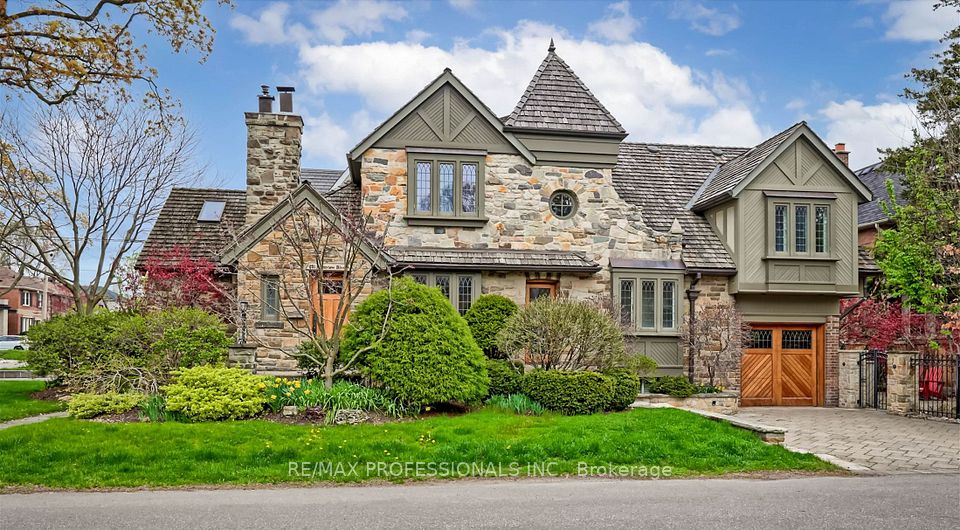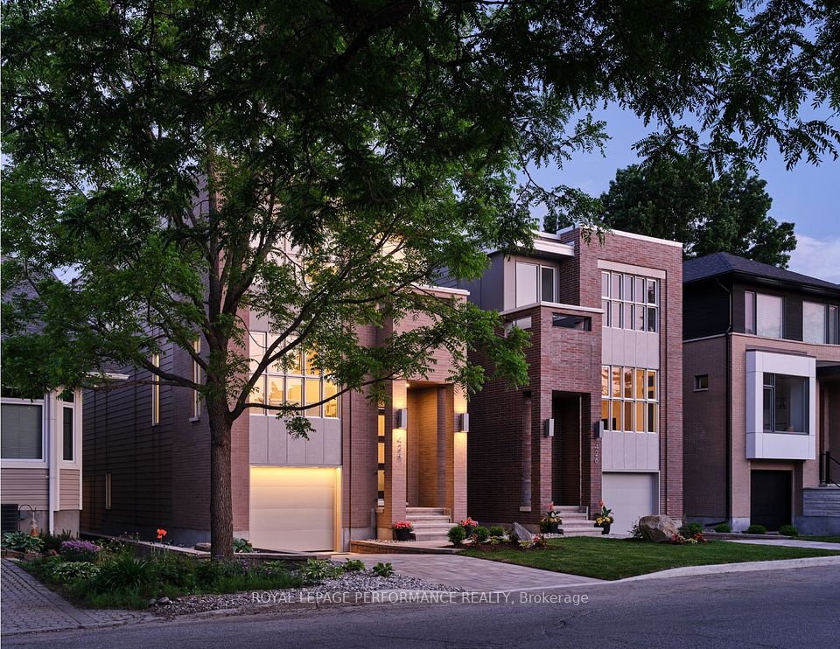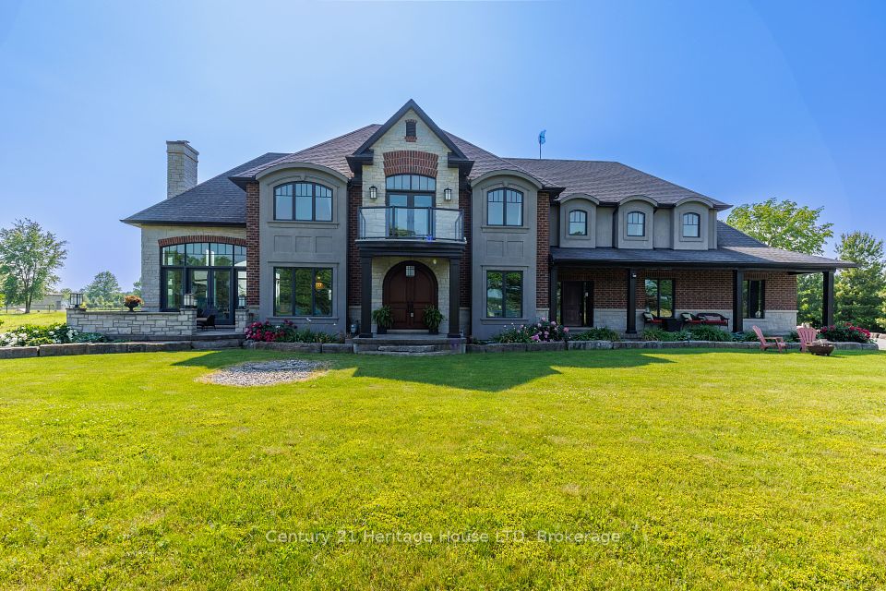
$2,799,900
164 Neville Park Boulevard, Toronto E02, ON M4E 3P8
Virtual Tours
Price Comparison
Property Description
Property type
Detached
Lot size
N/A
Style
3-Storey
Approx. Area
N/A
Room Information
| Room Type | Dimension (length x width) | Features | Level |
|---|---|---|---|
| Living Room | 4.54 x 4.06 m | Hardwood Floor, Fireplace, Large Window | Main |
| Dining Room | 3.86 x 3.59 m | Hardwood Floor, Large Window, Beamed Ceilings | Main |
| Family Room | 3.49 x 3.31 m | Hardwood Floor, W/O To Deck, Combined w/Kitchen | Main |
| Kitchen | 3.56 x 3.33 m | Renovated, B/I Desk, Breakfast Bar | Main |
About 164 Neville Park Boulevard
Nestled on a quiet cul-de-sac in Prime Beach, offering privacy and tranquility of a serene ravine setting. This renovated full 3 storey home is grandiose! Featuring a spacious foyer with custom storage, was a 5 bedroom. Currently 4 bedrooms - easily converted back with a massive 3rd floor, 4 renovated bathrooms, beautiful hardwood floors and pot lights. Wood-burning fireplace and bench seating in living room. Custom sliding doors to large back deck with ravine views. The family-size Chef's kitchen includes a large island with double sink, gas stove, and b/i desk, boasting tons of natural light. The formal dining room with beamed ceiling is also sunlit. Spacious primary suite with a gas fireplace, feature wall and spa-like 4 pc. ensuite with soaker tub, heated floors and bay window. Many more upgrades including epoxy flooring in basement, 240V Level 2 car charger, parking and easy street parking on the cut de sac. Just steps from Queen, the Boardwalk, TTC and top-rated schools including Balmy Beach, this location offers ultimate convenience. OPEN HOUSE SATURDAY, MAY 10 @ 2-4PM
Home Overview
Last updated
May 7
Virtual tour
None
Basement information
Partially Finished
Building size
--
Status
In-Active
Property sub type
Detached
Maintenance fee
$N/A
Year built
--
Additional Details
MORTGAGE INFO
ESTIMATED PAYMENT
Location
Some information about this property - Neville Park Boulevard

Book a Showing
Find your dream home ✨
I agree to receive marketing and customer service calls and text messages from homepapa. Consent is not a condition of purchase. Msg/data rates may apply. Msg frequency varies. Reply STOP to unsubscribe. Privacy Policy & Terms of Service.






