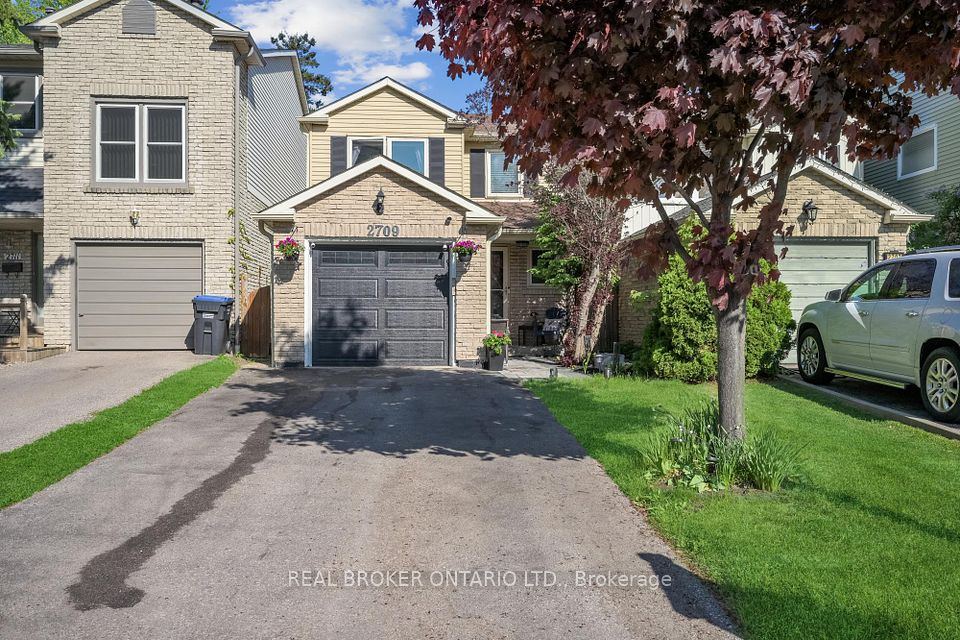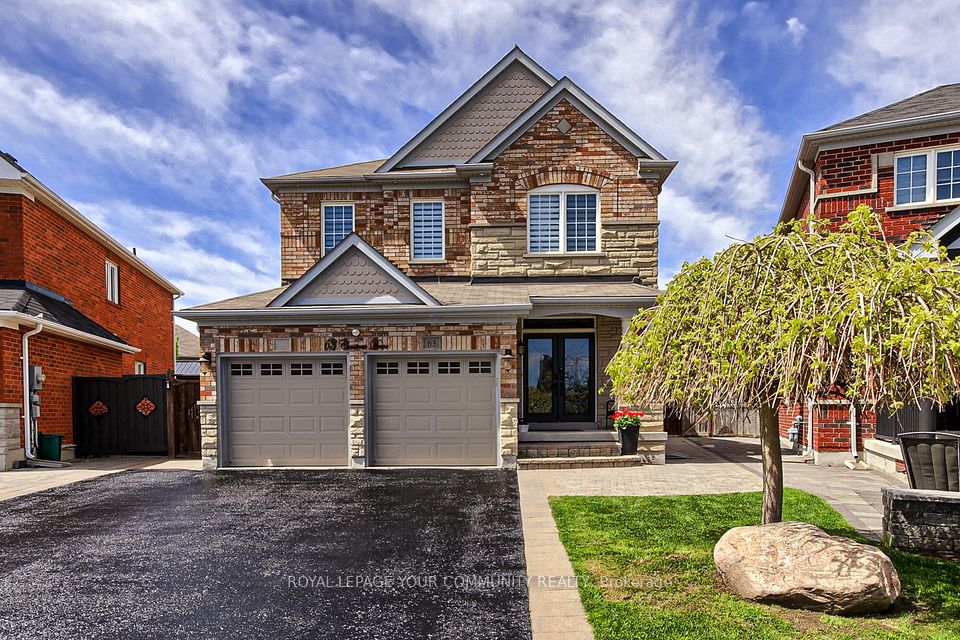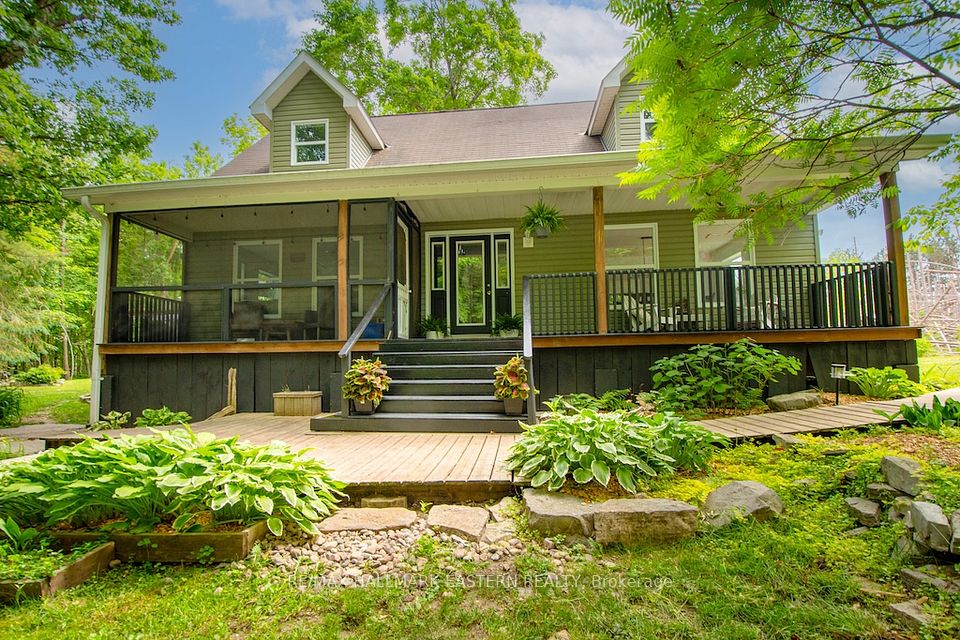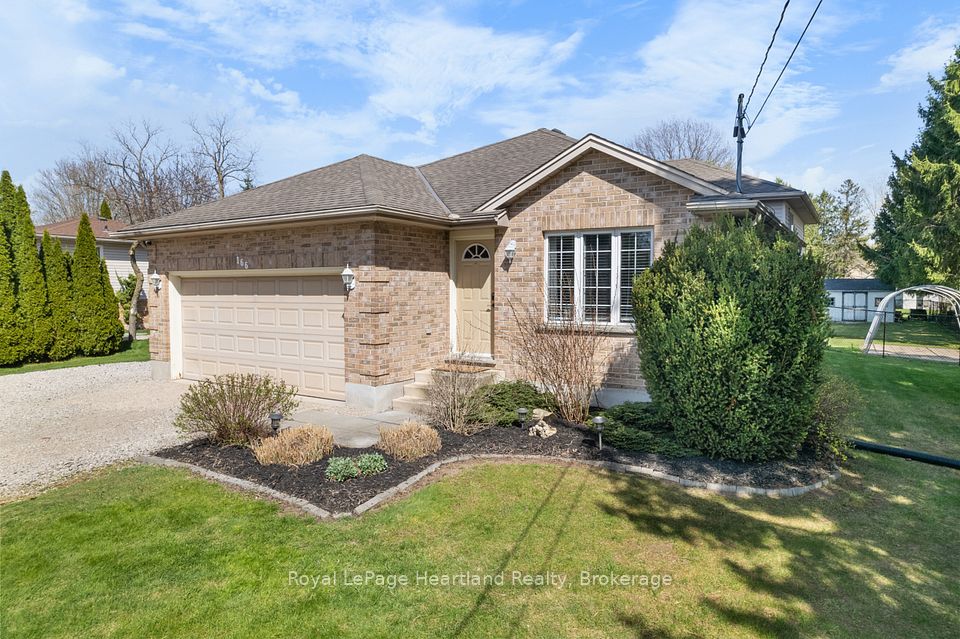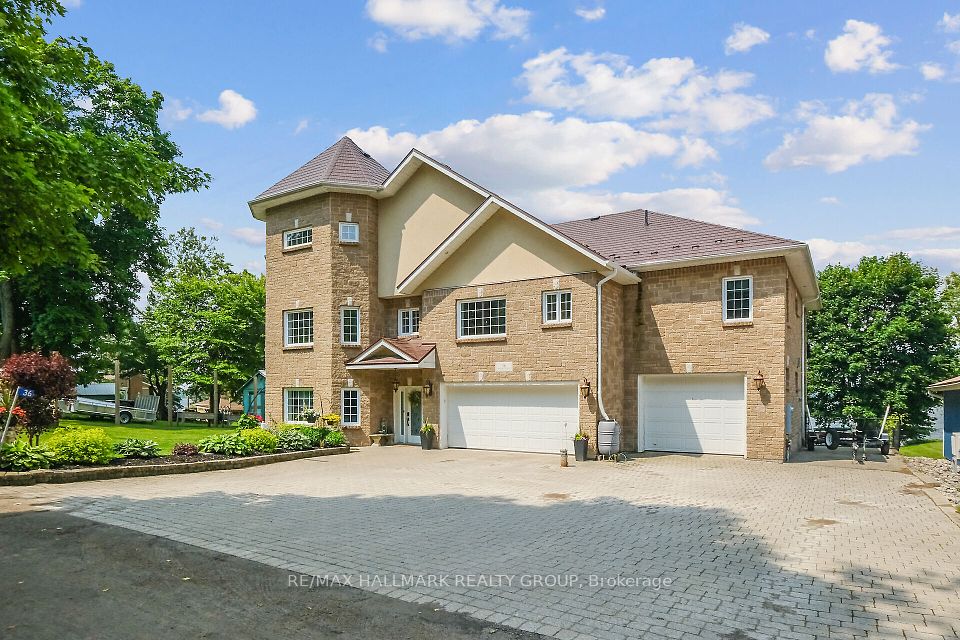
$1,099,000
164 Darlingside Drive, Toronto E10, ON M1E 3P6
Virtual Tours
Price Comparison
Property Description
Property type
Detached
Lot size
N/A
Style
Backsplit 4
Approx. Area
N/A
Room Information
| Room Type | Dimension (length x width) | Features | Level |
|---|---|---|---|
| Living Room | 3.69 x 4.25 m | Vinyl Floor, Crown Moulding, Picture Window | Main |
| Dining Room | 5.02 x 2.3 m | Vinyl Floor, Crown Moulding, Combined w/Living | Main |
| Kitchen | 3.27 x 4.93 m | Granite Counters, Crown Moulding, Stainless Steel Appl | Main |
| Primary Bedroom | 3.96 x 3.82 m | Hardwood Floor, Crown Moulding, Closet | Upper |
About 164 Darlingside Drive
Spectacular fully renovated 4-level back split home with excellent curb appeal, located on a quiet, friendly street in the beloved and well-established West Hill community. This beautiful family home showcases exceptional craftsmanship with high-end upgrades and luxurious finishes throughout, including stunning hardwood flooring, smooth ceilings with pot lights, elegant wainscoting, crown moulding, a skylight, a relaxing sauna, and a spa-like primary bathroom. Thechef-inspired kitchen is a culinary dream, featuring granite countertops, custom cabinetry,high-end appliances, and access to a private backyard oasis. The backyard is a trueshowstopper, boasting a large, well-maintained in-ground pool, beautifully landscaped perennialgardens, and a custom patioperfect for entertaining or relaxing. With four spacious bedroomsand a fully finished basement offering a complete in-law suite with a separate walk-outentrance, this home is ideal for multi-generational living. Conveniently located near Highway401, public transit, places of worship, top-rated schools, shopping, and everyday amenities,this turnkey home offers a rare blend of luxury, comfort, and practicality.
Home Overview
Last updated
1 hour ago
Virtual tour
None
Basement information
Walk-Out, Finished
Building size
--
Status
In-Active
Property sub type
Detached
Maintenance fee
$N/A
Year built
--
Additional Details
MORTGAGE INFO
ESTIMATED PAYMENT
Location
Some information about this property - Darlingside Drive

Book a Showing
Find your dream home ✨
I agree to receive marketing and customer service calls and text messages from homepapa. Consent is not a condition of purchase. Msg/data rates may apply. Msg frequency varies. Reply STOP to unsubscribe. Privacy Policy & Terms of Service.






