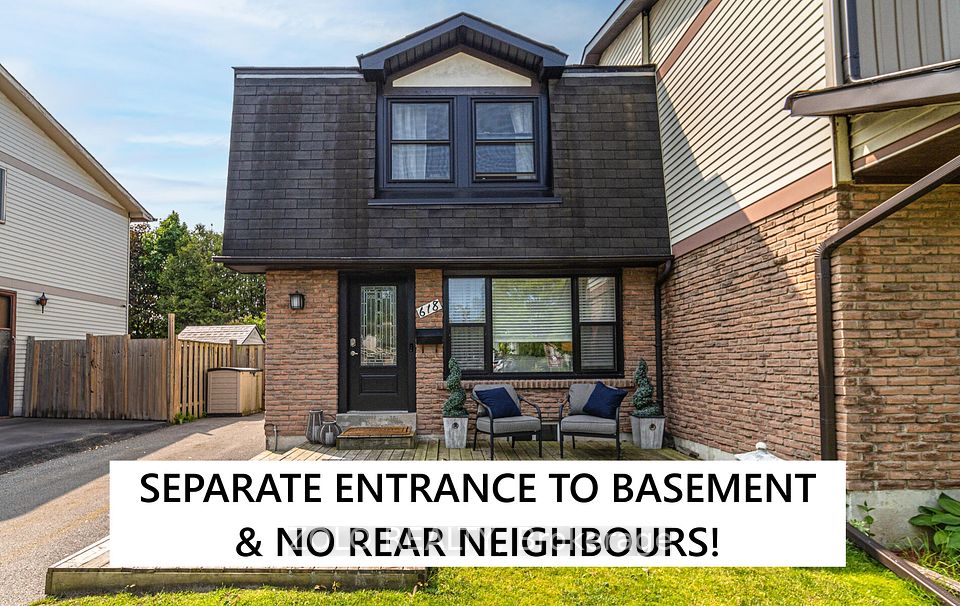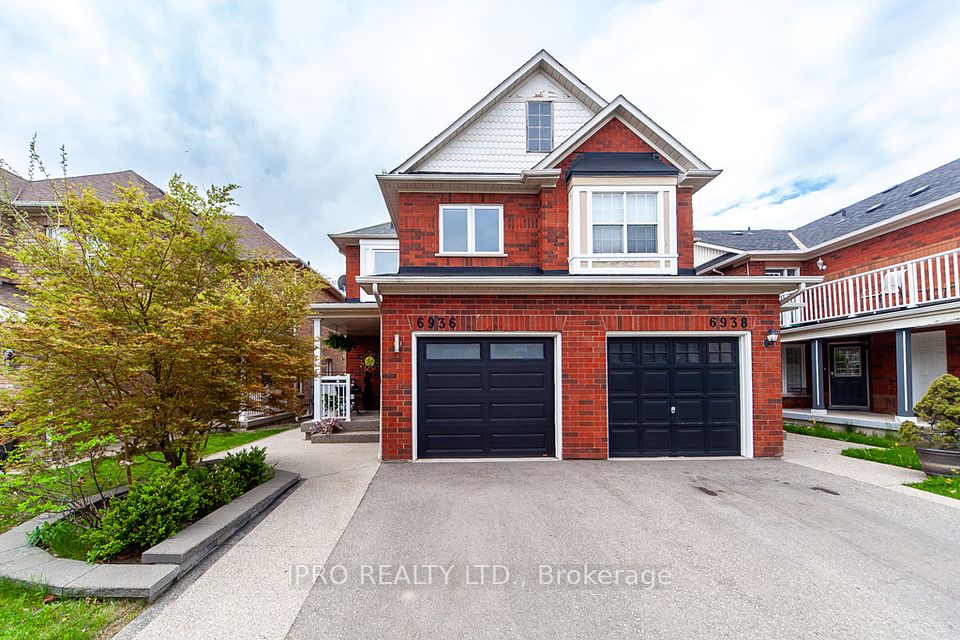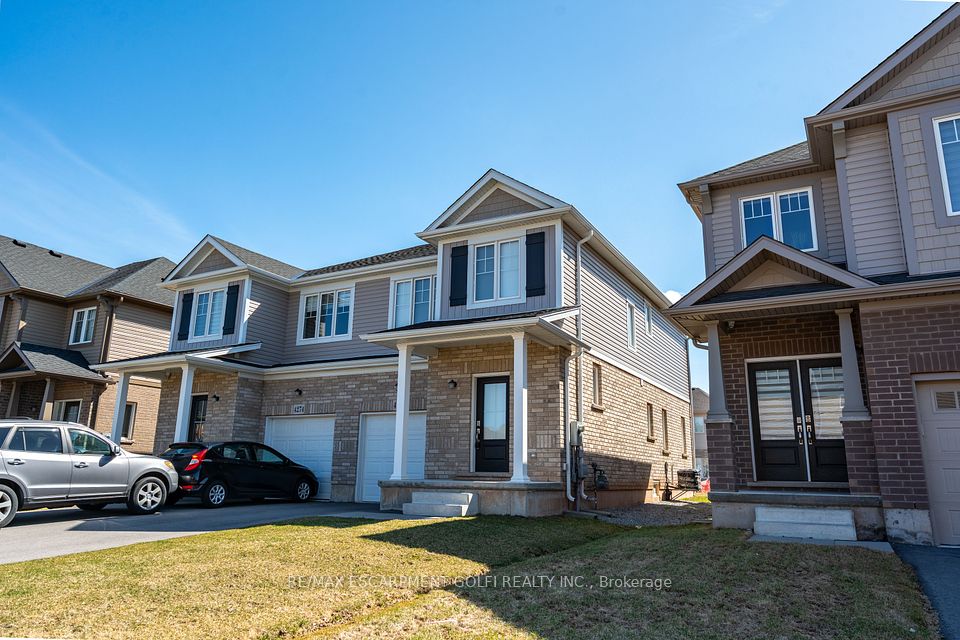
$688,888
164 Catharine Street, Hamilton, ON L8L 4S5
Virtual Tours
Price Comparison
Property Description
Property type
Semi-Detached
Lot size
< .50 acres
Style
3-Storey
Approx. Area
N/A
Room Information
| Room Type | Dimension (length x width) | Features | Level |
|---|---|---|---|
| Living Room | 4.34 x 3.66 m | N/A | Main |
| Dining Room | 3.96 x 3.86 m | N/A | Main |
| Kitchen | 4.62 x 3.68 m | N/A | Main |
| Primary Bedroom | 4.83 x 4.06 m | Balcony | Second |
About 164 Catharine Street
164 Catharine St N is hard to ignore- stunning details tantalise from the very moment you step foot inside. Exposed brick, original tongue and groove pine flooring, restored doors and handles, original millwork and molding, soaring ceilings, industrial chic finishings.. and you haven't even left the front foyer! The large dining room is flanked on one side by a stunning living room featuring the original fireplace turned decor centrepiece, and on the other by a modern chef's kitchen, subway tile spanning floor to ceiling, with quartz countertops, custom reclaimed slab shelving, and the doorway to a backyard oasis so private and serene you'll forget where you are. Upstairs: the primary bedroom, featuring a balcony, is grand yet cozy, and the middle bedroom is perfect as an office with a huge closet. Bedroom level laundry leads to a marbled walk in shower with built in seating, and an adjacent bathroom features a heavenly soaker tub. Every detail feels casual yet luxurious. The third level has an additional bedroom, with rear unfinished attic storage. Below it all, an unfinished basement features a walkout, additional storage, and a roughed-in bathroom (with working toilet and existing plumbing). AC and furnace from 2019. Plumbing, wiring, roofing, eaves, flashing, back yard fence: all updated. Even more beautiful in person. You won't want to miss this!
Home Overview
Last updated
1 hour ago
Virtual tour
None
Basement information
Unfinished, Walk-Out
Building size
--
Status
In-Active
Property sub type
Semi-Detached
Maintenance fee
$N/A
Year built
2025
Additional Details
MORTGAGE INFO
ESTIMATED PAYMENT
Location
Some information about this property - Catharine Street

Book a Showing
Find your dream home ✨
I agree to receive marketing and customer service calls and text messages from homepapa. Consent is not a condition of purchase. Msg/data rates may apply. Msg frequency varies. Reply STOP to unsubscribe. Privacy Policy & Terms of Service.






