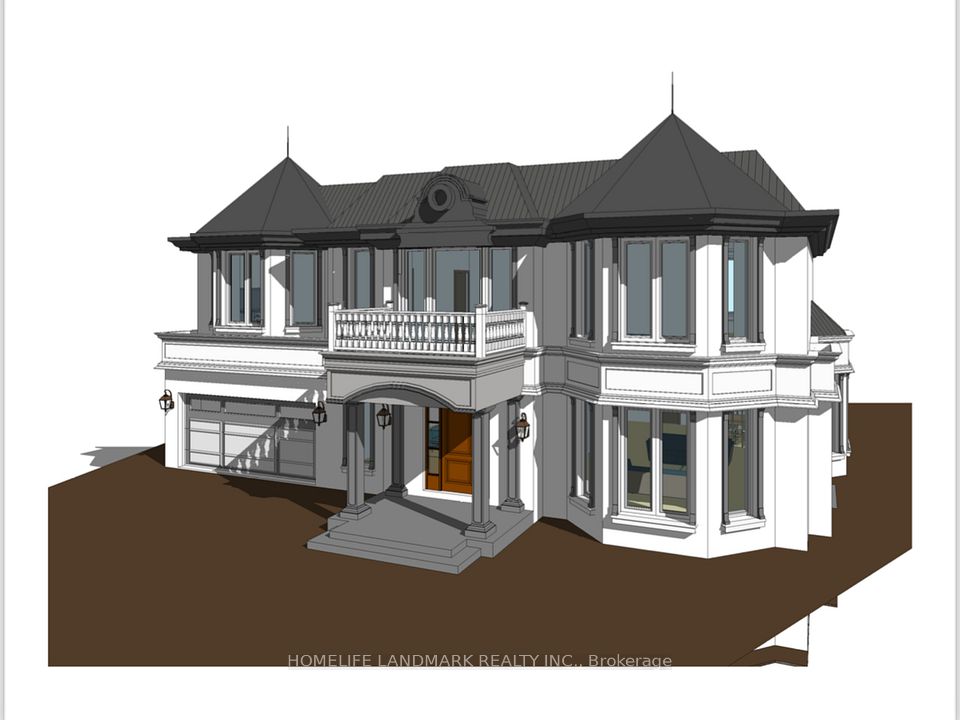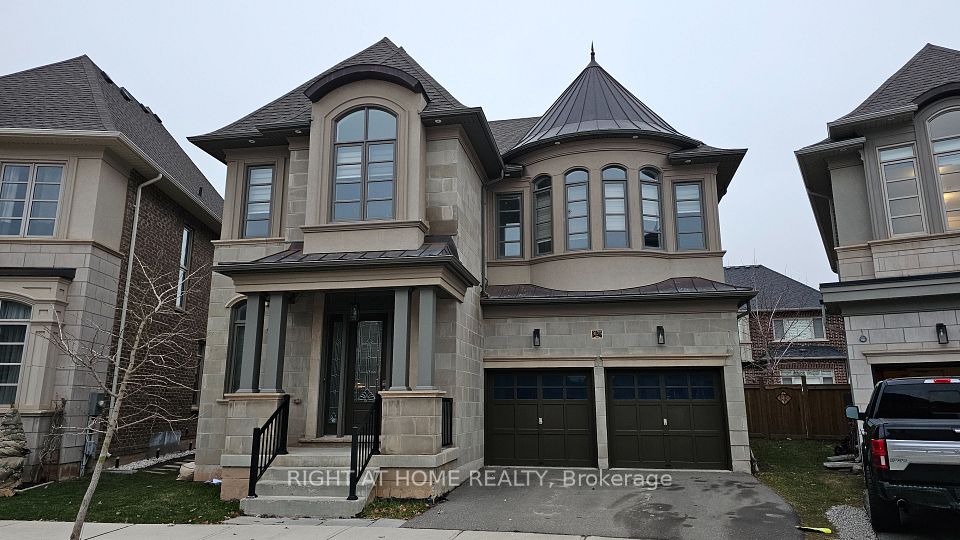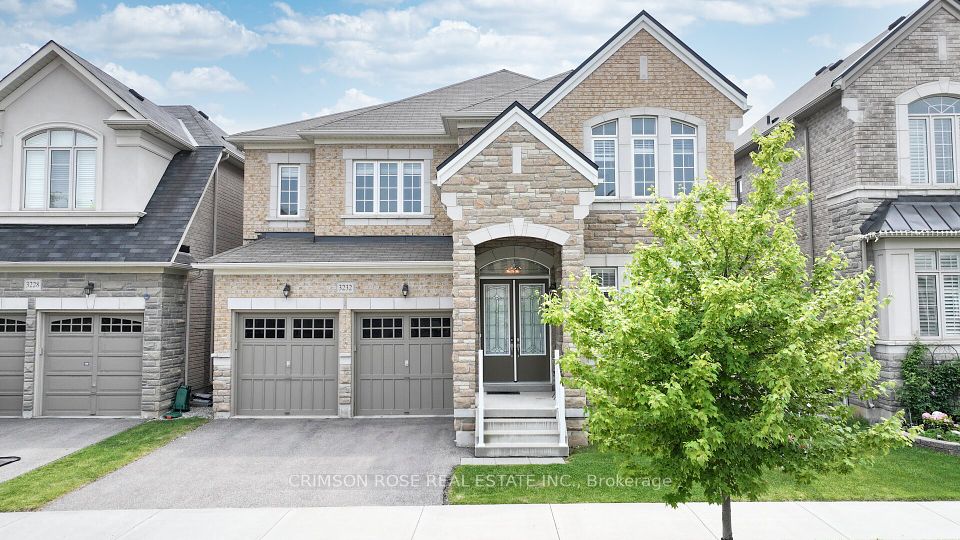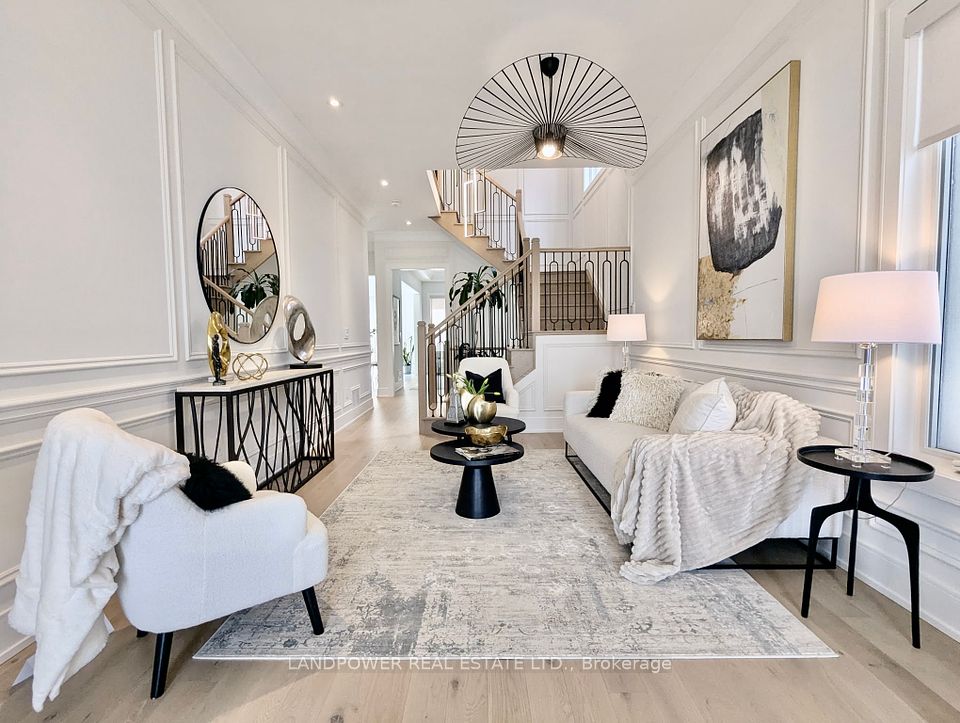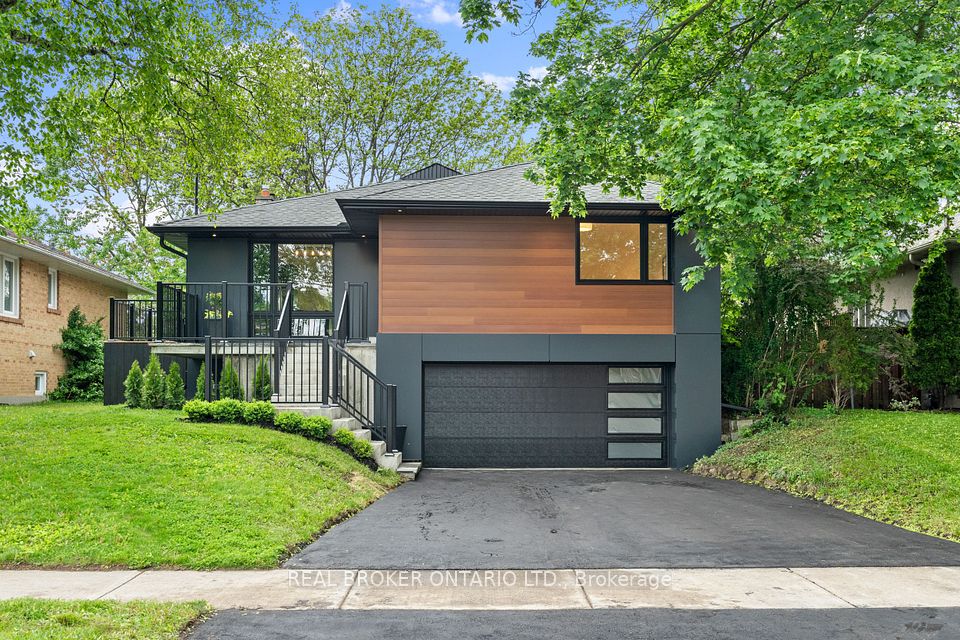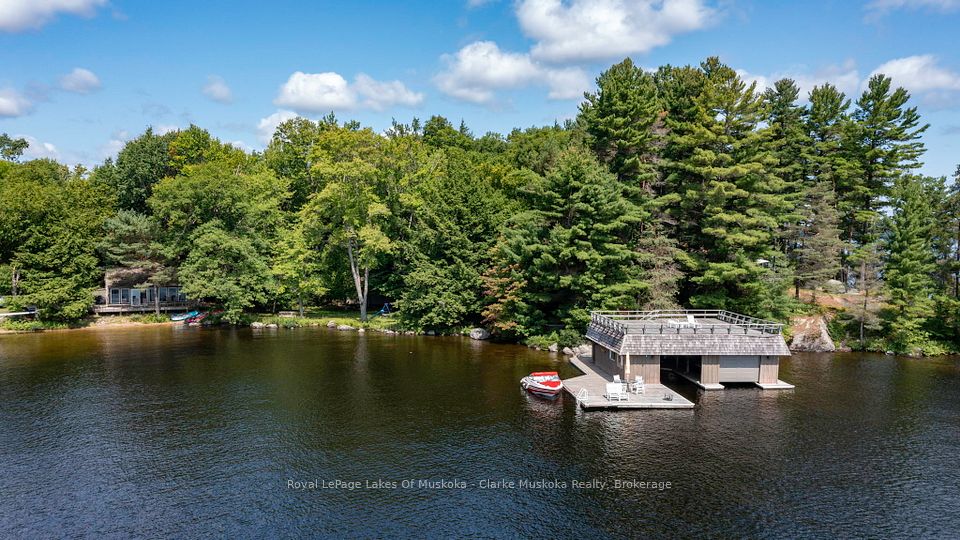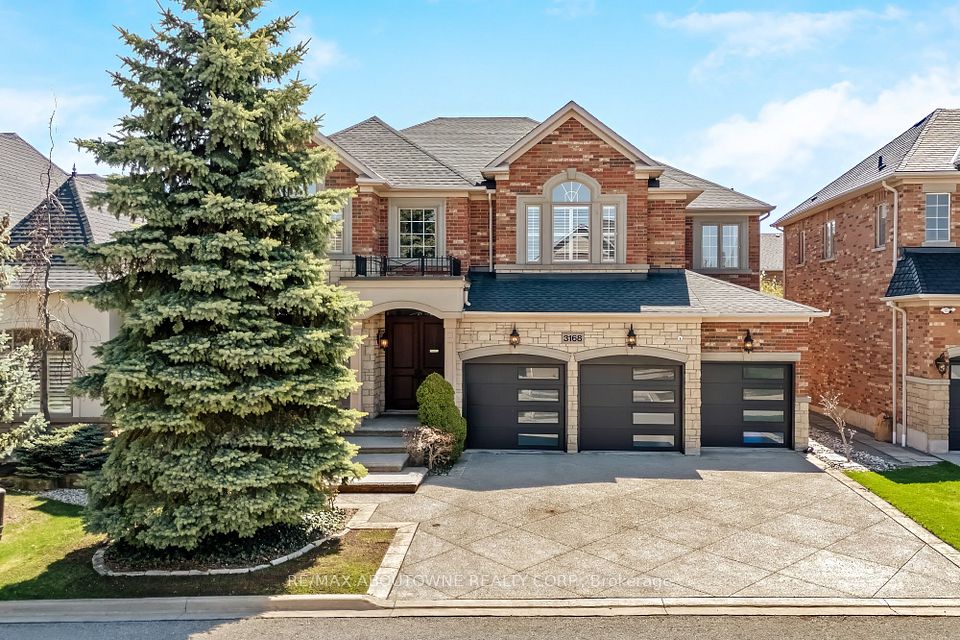
$2,389,000
163 Stokes Drive, King, ON L7B 0P8
Price Comparison
Property Description
Property type
Detached
Lot size
N/A
Style
2-Storey
Approx. Area
N/A
Room Information
| Room Type | Dimension (length x width) | Features | Level |
|---|---|---|---|
| Living Room | 4.26 x 4.51 m | Hardwood Floor, Coffered Ceiling(s), Wet Bar | Main |
| Dining Room | 4.88 x 4.15 m | Hardwood Floor | Main |
| Great Room | 5.06 x 4.57 m | Hardwood Floor, Coffered Ceiling(s), Gas Fireplace | Main |
| Breakfast | 5.67 x 3.11 m | Ceramic Floor, Combined w/Kitchen | Main |
About 163 Stokes Drive
Opportunity To Purchase A Brand New Carrera Model To Be Built In Final Phase Of Via Moto Nobleton. 3824 Sq Ft Of Premium Luxury Finishes Sitting On A Pool-Sized 71' Ft Wide Corner Lot. The Main Level Features An Elegant Great Room With Coffered Ceilings & Gas Fireplace Open To The Kitchen, Living Room With Wet Bar And Oversized Dining Room With 2 Storey Open To Above For Large Family Gatherings. Ascend The Grand Curved Staircase To The Second Level Where The Primary Showcases A Well Designed Bathroom With Soaker Tub, Large Glass Shower, Separate Water Closet With Bidet, 2 Walk In Closets & Make Up Counter. The Second Level Also Boasts Second Floor Laundry & 3 Additional Bedrooms Each Having Access To a Private En-suite Bathroom. Expansive Windows Create An Abundance Of Natural Light Throughout. Optional 5 Bedroom Plan Available. Close Proximity To Top Schools In York Region, Grocery Stores, Banks, Bakeries, Highways 427 & 400.
Home Overview
Last updated
Apr 3
Virtual tour
None
Basement information
Unfinished
Building size
--
Status
In-Active
Property sub type
Detached
Maintenance fee
$N/A
Year built
--
Additional Details
MORTGAGE INFO
ESTIMATED PAYMENT
Location
Some information about this property - Stokes Drive

Book a Showing
Find your dream home ✨
I agree to receive marketing and customer service calls and text messages from homepapa. Consent is not a condition of purchase. Msg/data rates may apply. Msg frequency varies. Reply STOP to unsubscribe. Privacy Policy & Terms of Service.


