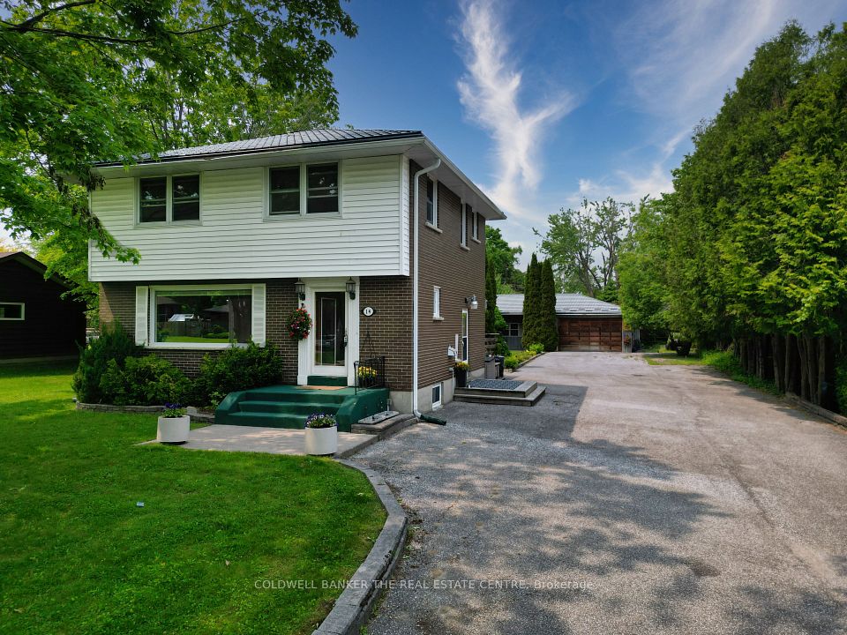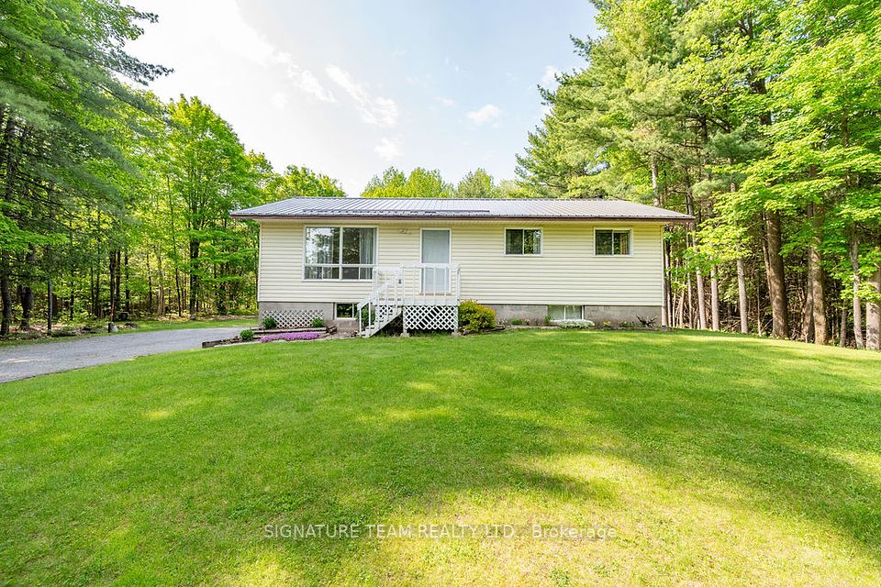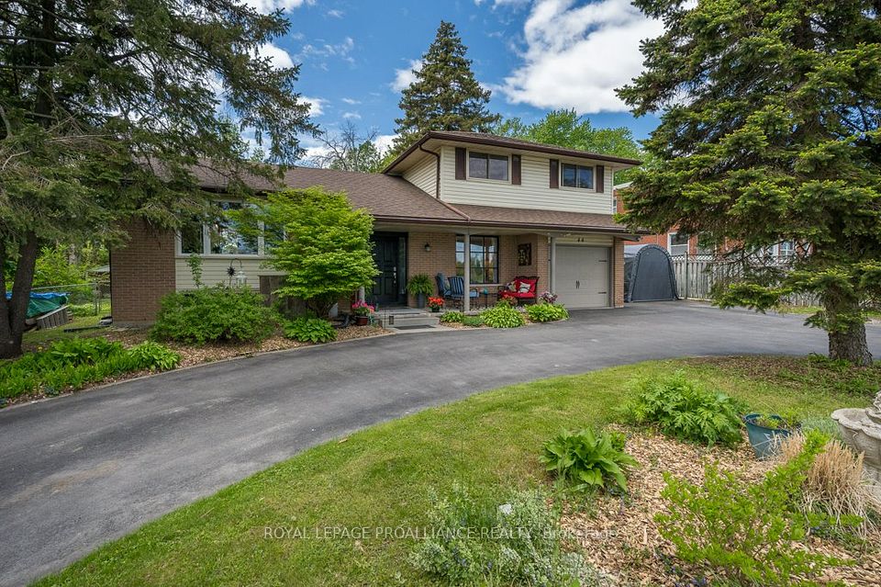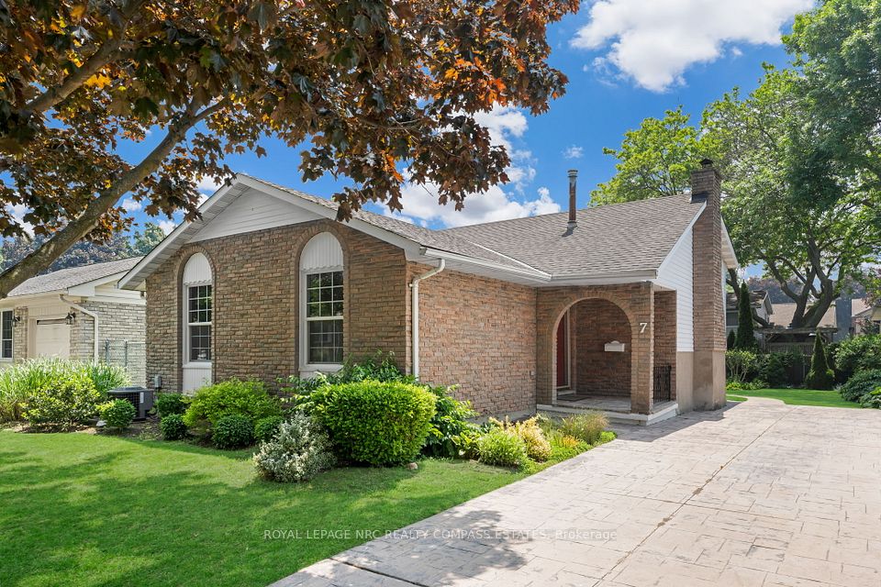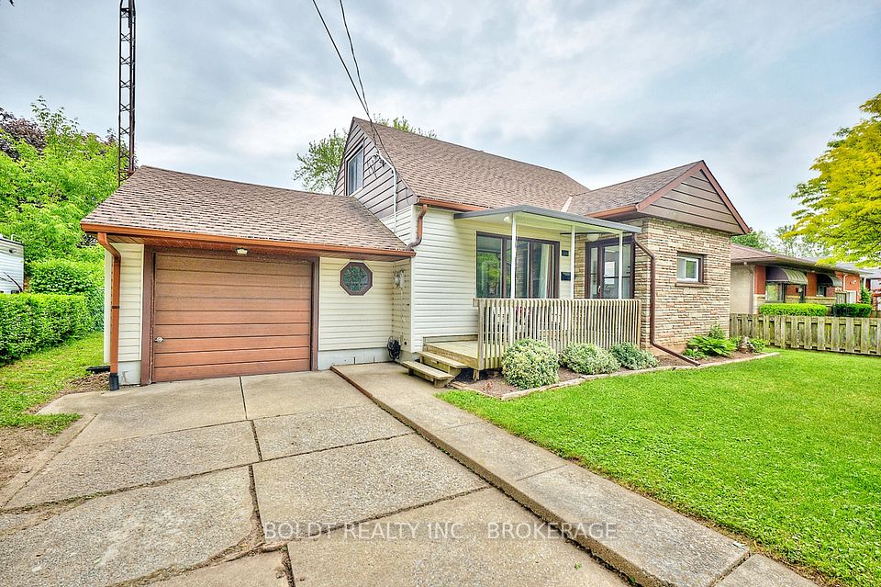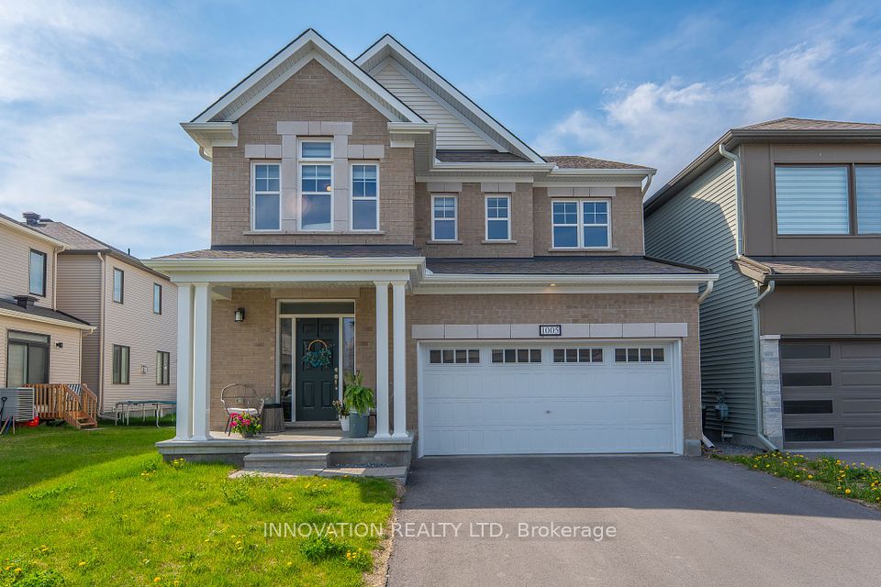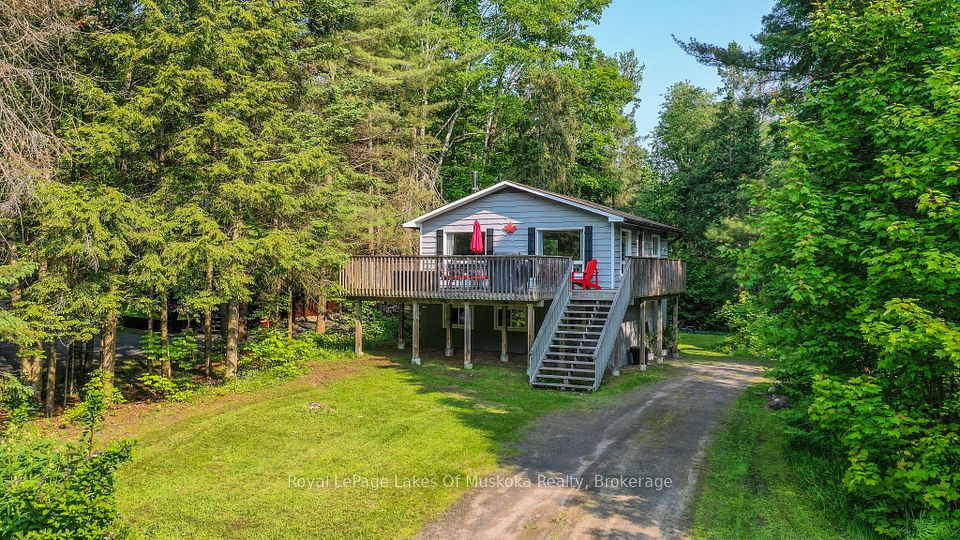
$499,900
163 Paudash School Road, Faraday, ON K0L 1C0
Virtual Tours
Price Comparison
Property Description
Property type
Detached
Lot size
N/A
Style
Bungalow
Approx. Area
N/A
Room Information
| Room Type | Dimension (length x width) | Features | Level |
|---|---|---|---|
| Living Room | 4.2 x 5.7 m | Hardwood Floor, Fireplace, Overlooks Backyard | Main |
| Dining Room | 3.2 x 3.9 m | Hardwood Floor, Open Concept, Window | Main |
| Kitchen | 3.3 x 3.9 m | Window, Centre Island, Pot Lights | Main |
| Bathroom | 3.2 x 2.8 m | 3 Pc Bath, Vinyl Floor | Main |
About 163 Paudash School Road
Discover this beautiful and spacious home nestled on approximately 1.3 acres of property, offering plenty of room for outdoor activities, gardening, or simply enjoying nature. The open-concept layout creates a bright and inviting living space, seamlessly connecting the living, dining, and kitchen areas, perfect for family gatherings and entertaining friends. Step outside onto the huge side deck, a fantastic spot for summer barbecues, outdoor dining, or relaxing with a good book while taking in the serene surroundings. The detached garage provides ample storage for vehicles, tools, or a workshop, adding to the functionality of this wonderful property. Located about 10 minutes from downtown Bancroft, you'll enjoy easy access to local shops, restaurants, and community events. Additionally, the property's proximity to scenic provincial parks makes it an ideal location for outdoor enthusiasts, whether you enjoy hiking, fishing, or exploring natures trails. A portion of the land is covered by the Conservation Authority.
Home Overview
Last updated
May 16
Virtual tour
None
Basement information
Unfinished
Building size
--
Status
In-Active
Property sub type
Detached
Maintenance fee
$N/A
Year built
2024
Additional Details
MORTGAGE INFO
ESTIMATED PAYMENT
Location
Some information about this property - Paudash School Road

Book a Showing
Find your dream home ✨
I agree to receive marketing and customer service calls and text messages from homepapa. Consent is not a condition of purchase. Msg/data rates may apply. Msg frequency varies. Reply STOP to unsubscribe. Privacy Policy & Terms of Service.






