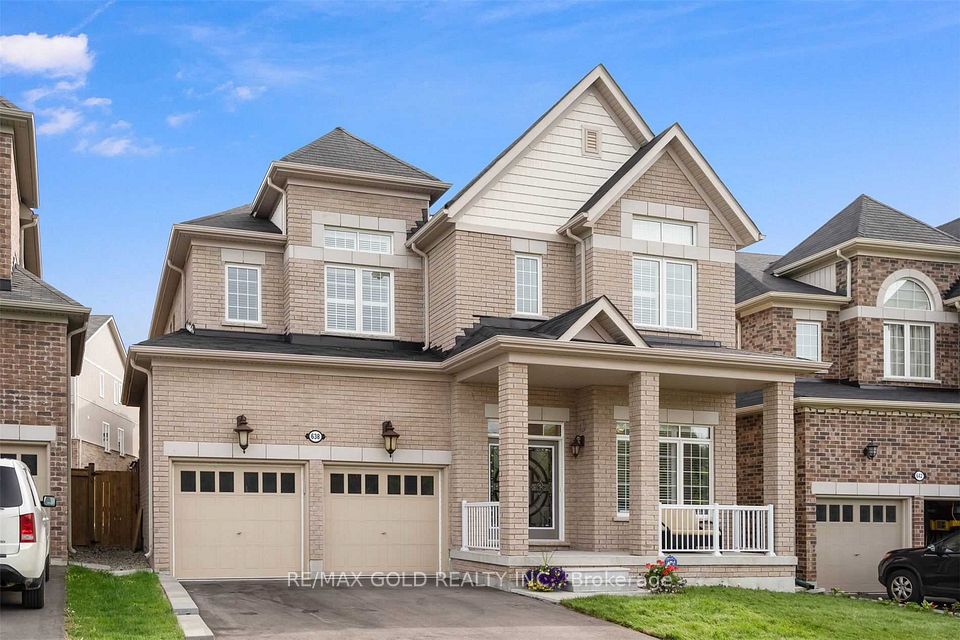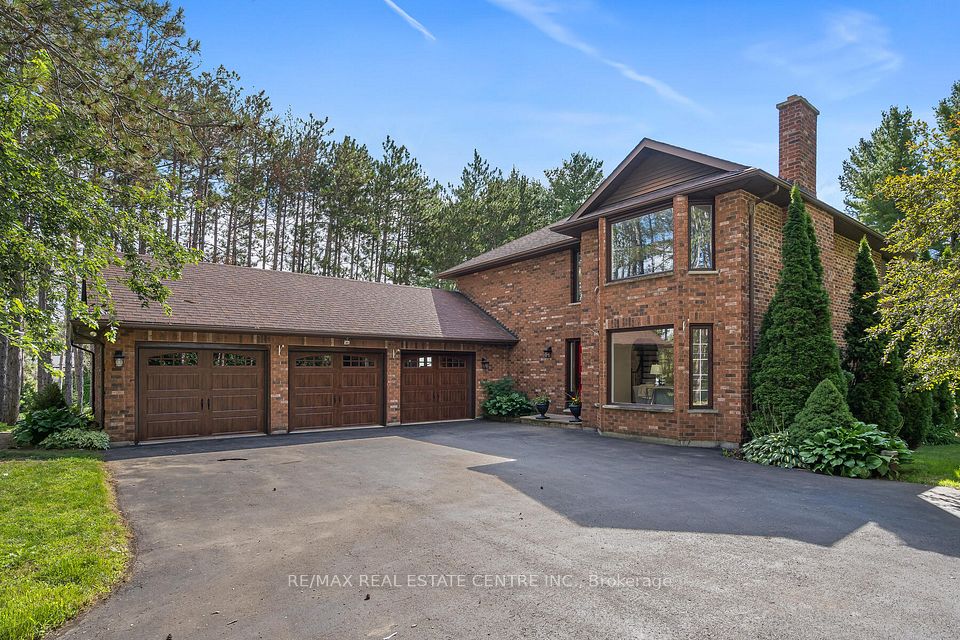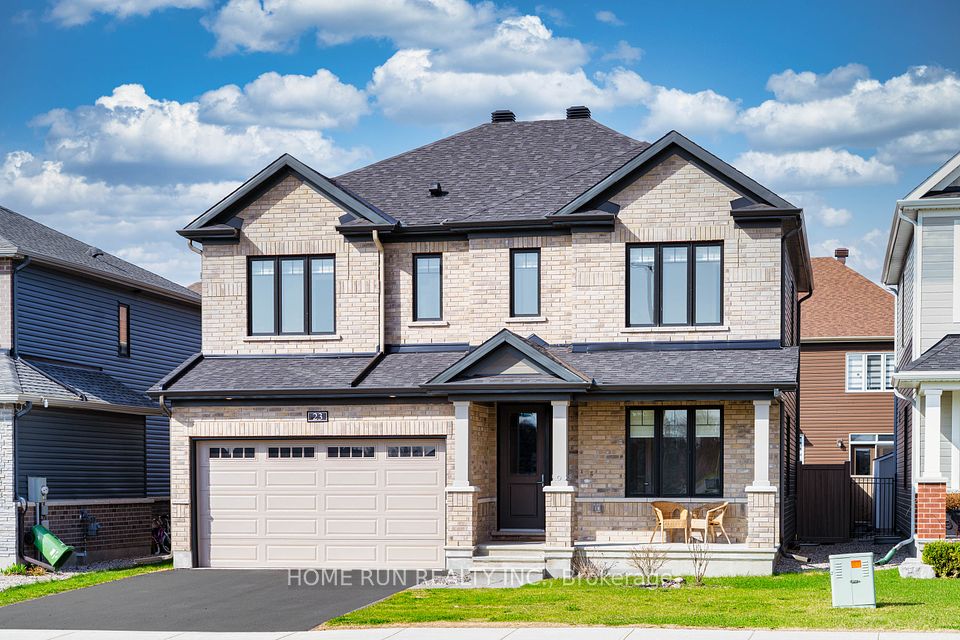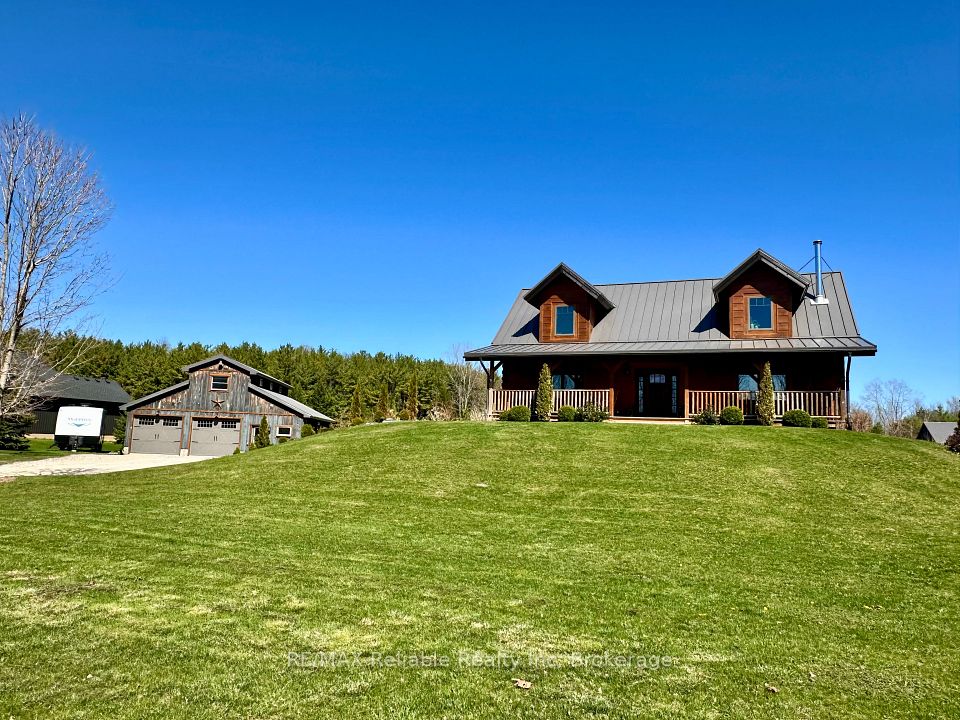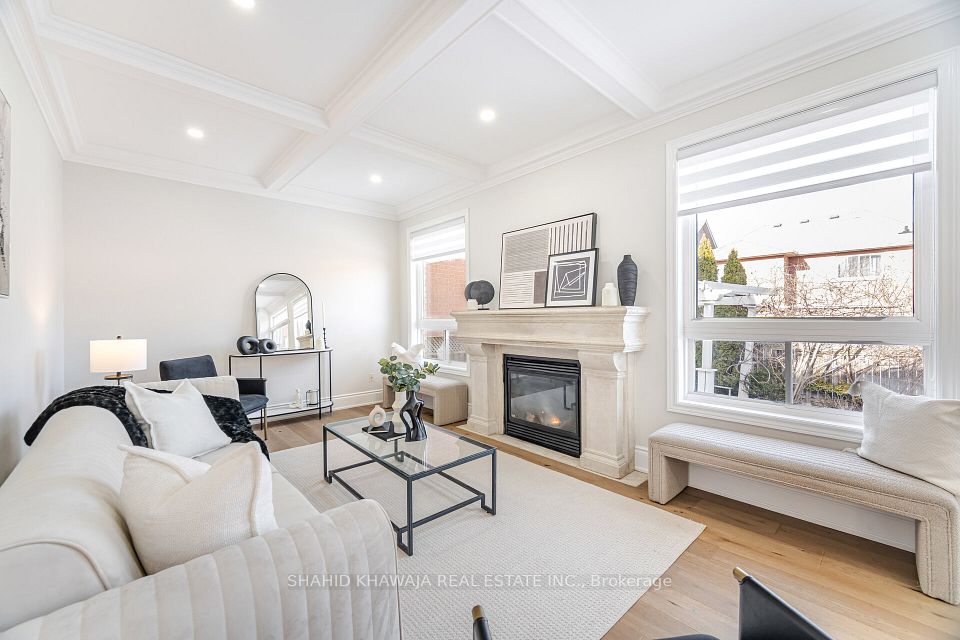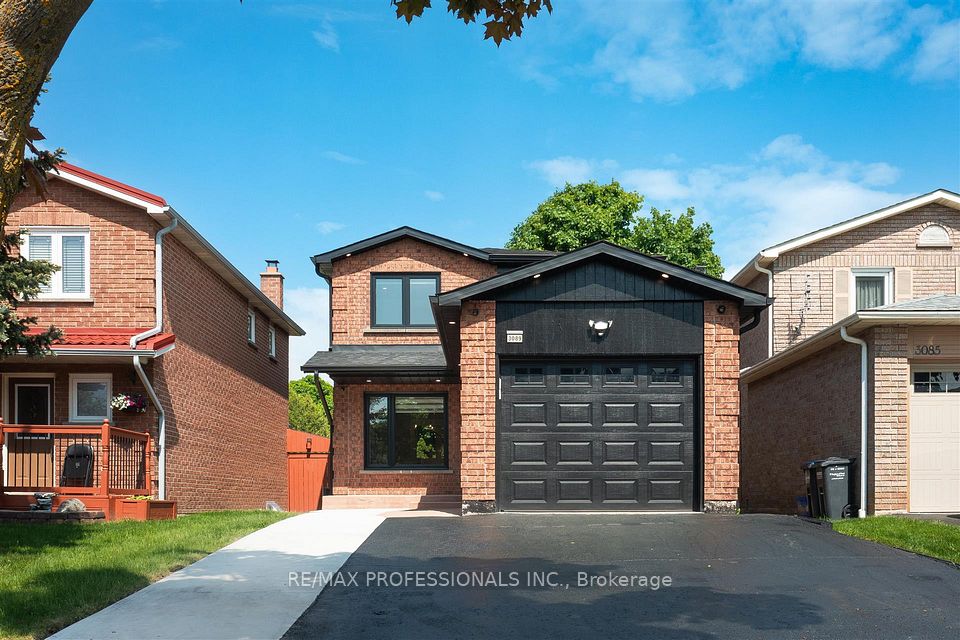$1,229,900
1621 Medway Park Drive, London North, ON N6G 5B6
Virtual Tours
Price Comparison
Property Description
Property type
Detached
Lot size
< .50 acres
Style
2-Storey
Approx. Area
N/A
Room Information
| Room Type | Dimension (length x width) | Features | Level |
|---|---|---|---|
| Living Room | 5.02 x 4.26 m | Fireplace, Pot Lights | Main |
| Breakfast | 2.8 x 4.26 m | French Doors | Main |
| Kitchen | 3.16 x 4.26 m | Pantry | Main |
| Dining Room | 3.71 x 3.77 m | N/A | Main |
About 1621 Medway Park Drive
MOVE IN READY Introducing the Springfield lV, Mapleton Homes' latest offering. Situated in desirable Northwest London on a 46 Foot wide lot this homes features 2897 Sqft of inviting living space for your family to call their own. This 4-bedroom, 3.5 bath home features quartz countertops, quality cabinetry in the kitchen and bathrooms and walk-in pantry. Bright and open concept living area makes entertaining effortless. The upper level features an oversized primary with ensuite with soaker tub, and three additional generous sized bedrooms allhaving direct access to a bath rm. This home comes complete with additional builder upgrades including upgraded cabinetry, stained woodenmain staircase, electric fireplace and upgraded lighting package. There is a separate SIDE DOOR entry allowing direct exterior access to thebasement for a future teenage retreat or a granny suite etc. The Basement is also roughed in for a future bathroom and comes complete withlarge egress windows making it a perfect blank slate for future additional living space. All windows are high end European tilt and turn style,some window sizes have been increased to allow even more natural light to show off this beautiful home. Book your private showing soon.
Home Overview
Last updated
3 days ago
Virtual tour
None
Basement information
Separate Entrance, Unfinished
Building size
--
Status
In-Active
Property sub type
Detached
Maintenance fee
$N/A
Year built
--
Additional Details
MORTGAGE INFO
ESTIMATED PAYMENT
Location
Some information about this property - Medway Park Drive

Book a Showing
Find your dream home ✨
I agree to receive marketing and customer service calls and text messages from homepapa. Consent is not a condition of purchase. Msg/data rates may apply. Msg frequency varies. Reply STOP to unsubscribe. Privacy Policy & Terms of Service.







