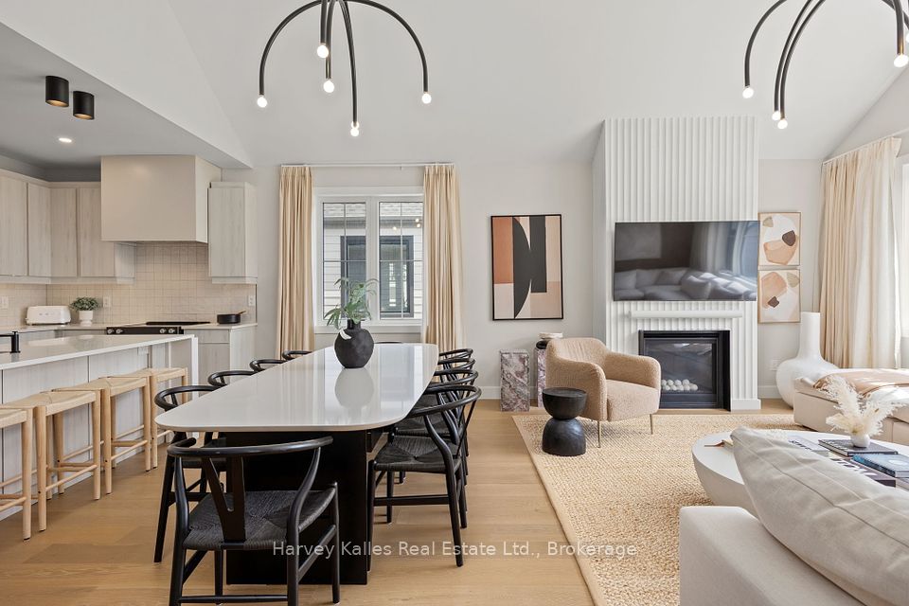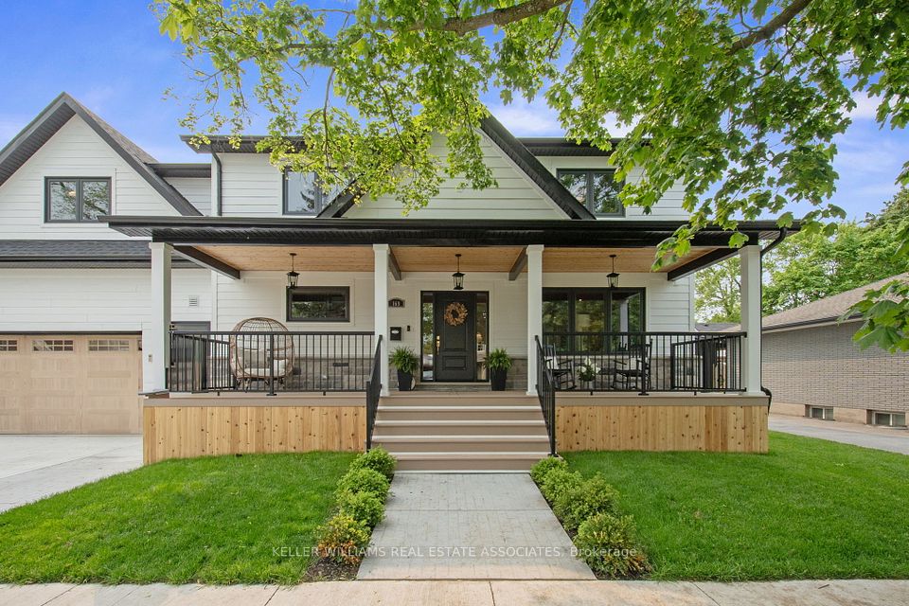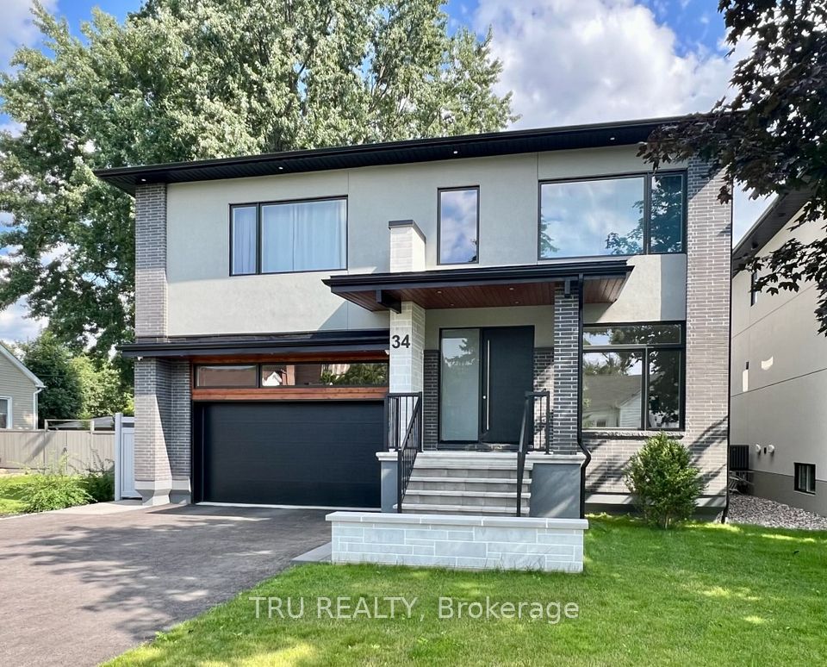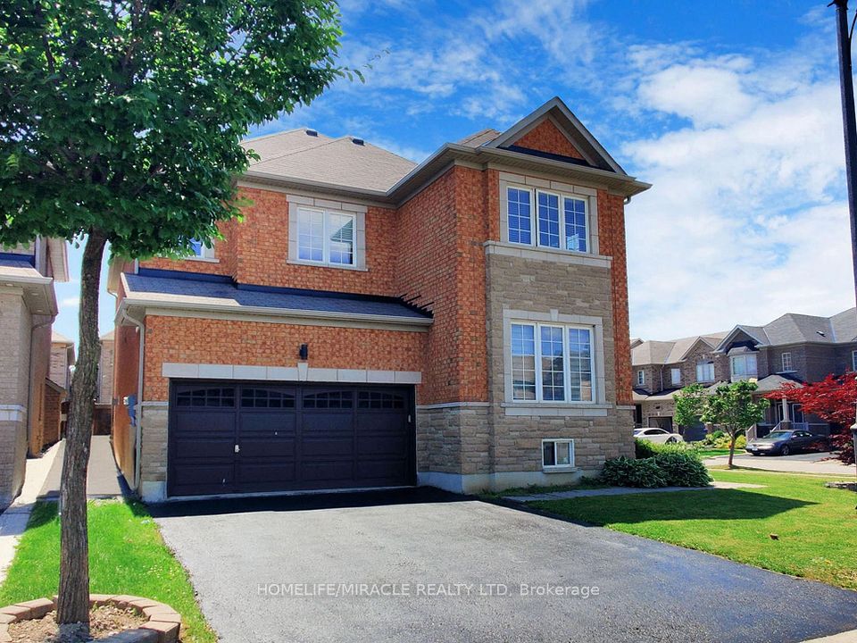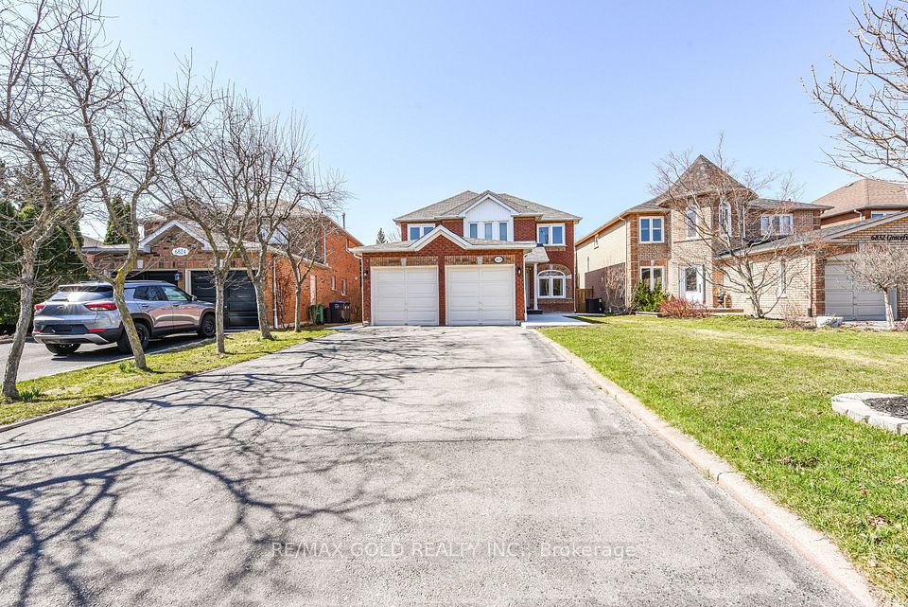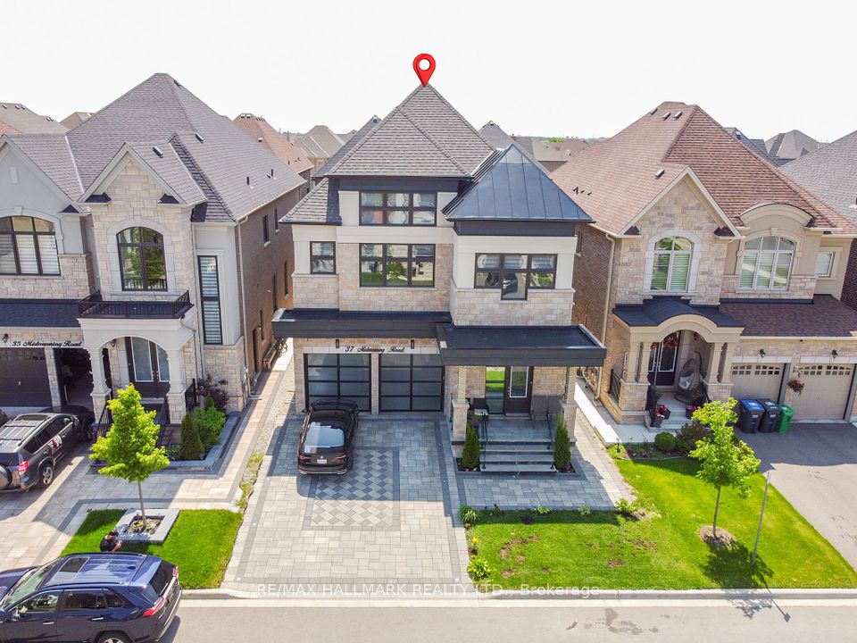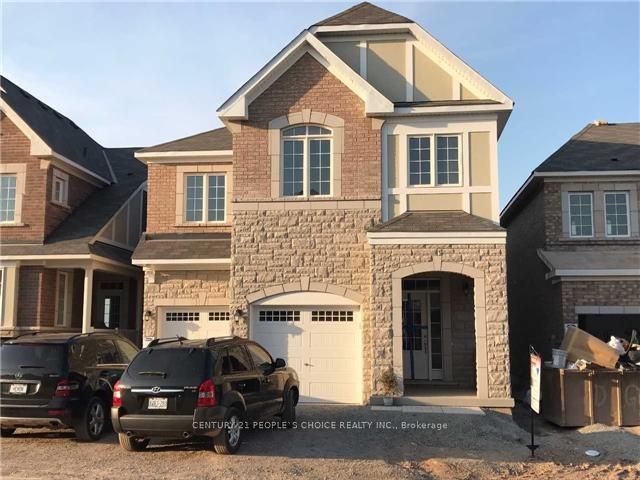
$1,888,000
162 Via Borghese Street, Vaughan, ON L4H 0Y7
Price Comparison
Property Description
Property type
Detached
Lot size
N/A
Style
2-Storey
Approx. Area
N/A
Room Information
| Room Type | Dimension (length x width) | Features | Level |
|---|---|---|---|
| Living Room | 7.08 x 4.33 m | Hardwood Floor, Window | Main |
| Dining Room | 7.56 x 4.63 m | Hardwood Floor, Pot Lights | Main |
| Family Room | 5.66 x 2 m | Hardwood Floor, Fireplace | Main |
| Kitchen | 5.75 x 4.9 m | Hardwood Floor, Granite Counters, Overlooks Backyard | Main |
About 162 Via Borghese Street
Welcome to luxurious living in the heart of Vellore Village! This exceptional residence offers over 3,400 sq. ft. of refined living space, plus an additional 1,000+ sq. ft. in the newly renovated lower level. Nestled in one of Vaughans most coveted neighborhoods, this home seamlessly blends modern elegance with unparalleled comfort.Featuring 4 spacious bedrooms and 5 beautifully appointed bathrooms, this home is designed for both grand entertaining and intimate family living. The main level boasts expansive living areas, including a formal living room, a separate dining area, and a cozy family room with a fireplace perfect for creating cherished memories.Enjoy easy access to top-rated schools, premier shopping, fine dining, and recreation facilities. With seamless connectivity to major highways and transit options, commuting is effortless.A world of magnificence awaits experience the pinnacle of Vaughan living today!
Home Overview
Last updated
Feb 24
Virtual tour
None
Basement information
Finished
Building size
--
Status
In-Active
Property sub type
Detached
Maintenance fee
$N/A
Year built
--
Additional Details
MORTGAGE INFO
ESTIMATED PAYMENT
Location
Some information about this property - Via Borghese Street

Book a Showing
Find your dream home ✨
I agree to receive marketing and customer service calls and text messages from homepapa. Consent is not a condition of purchase. Msg/data rates may apply. Msg frequency varies. Reply STOP to unsubscribe. Privacy Policy & Terms of Service.






