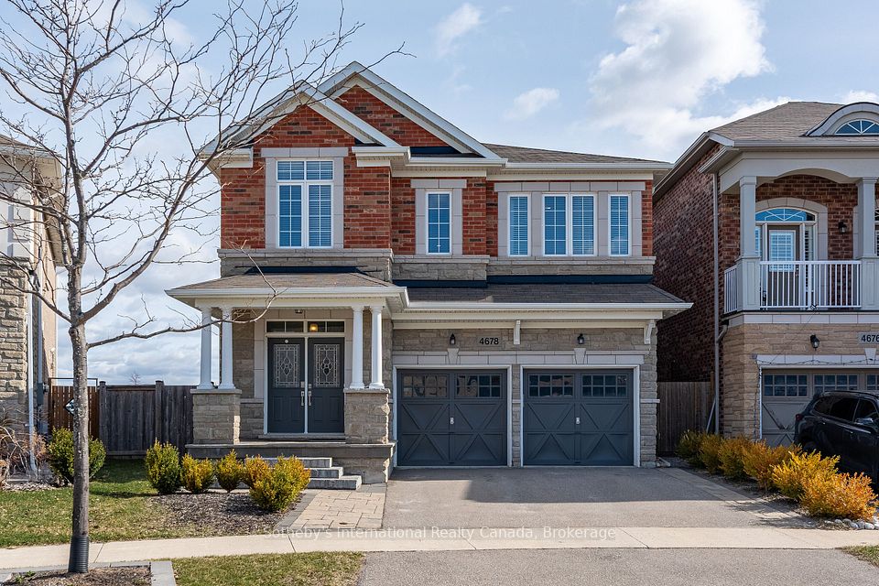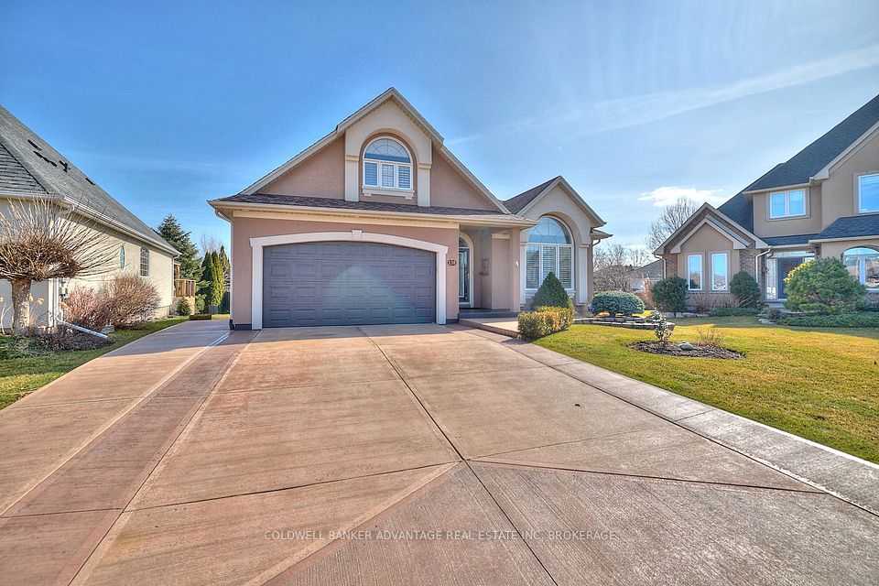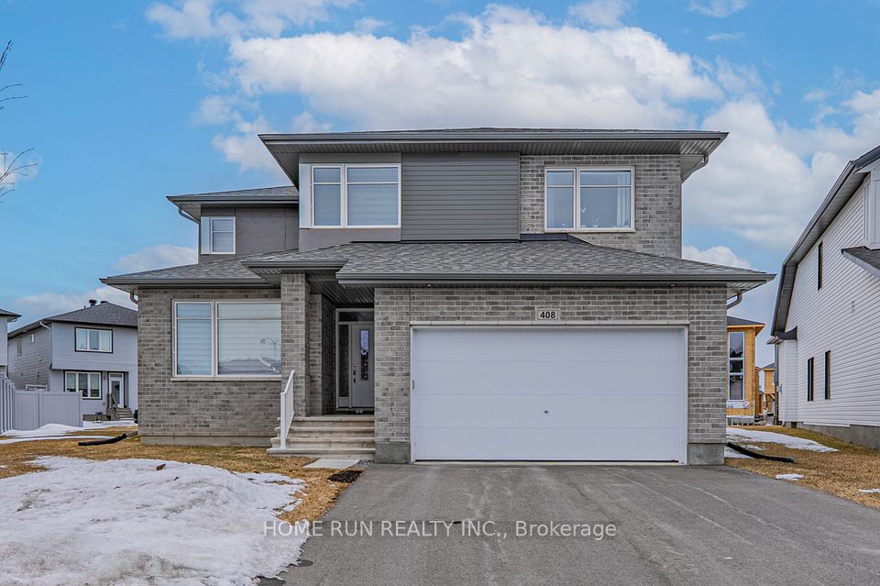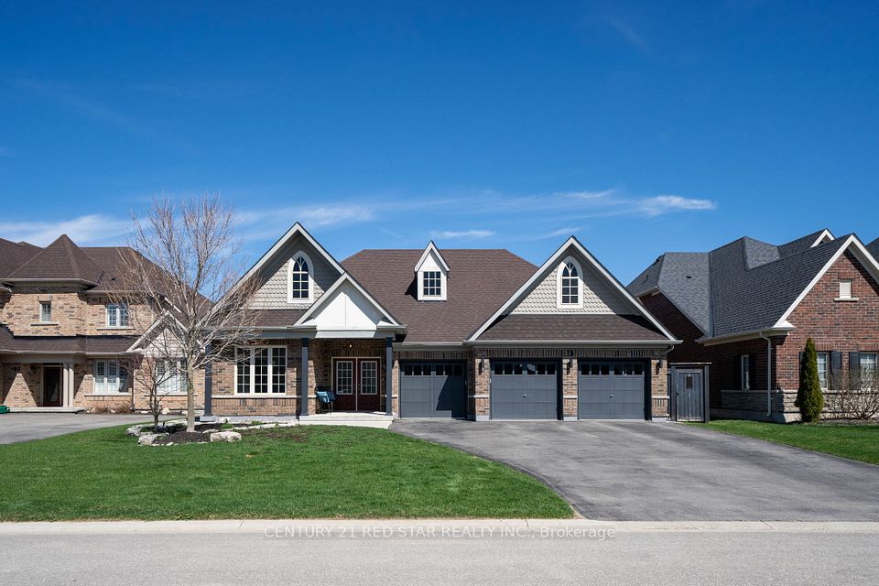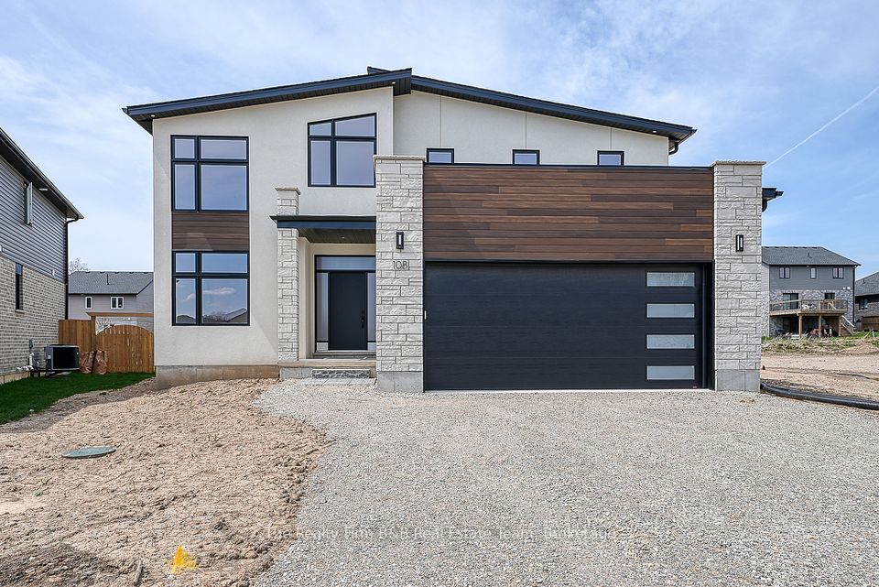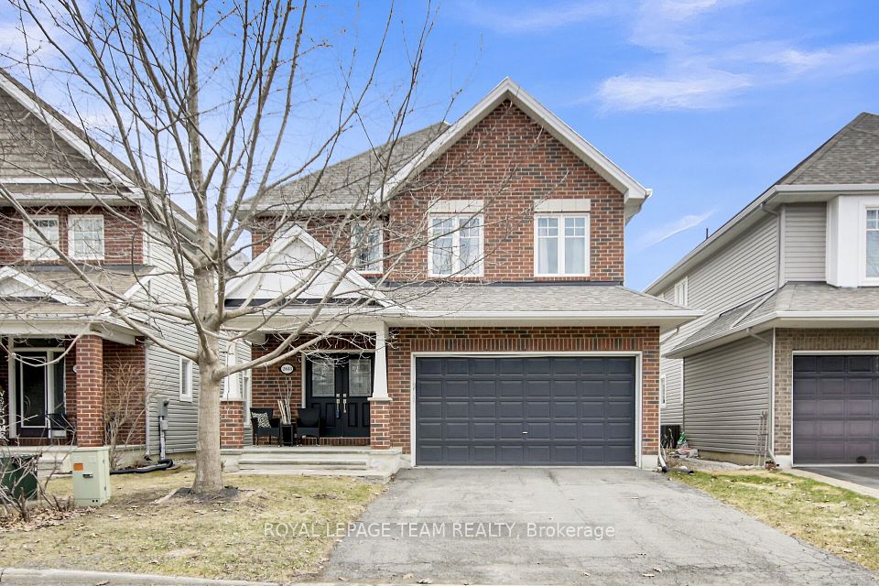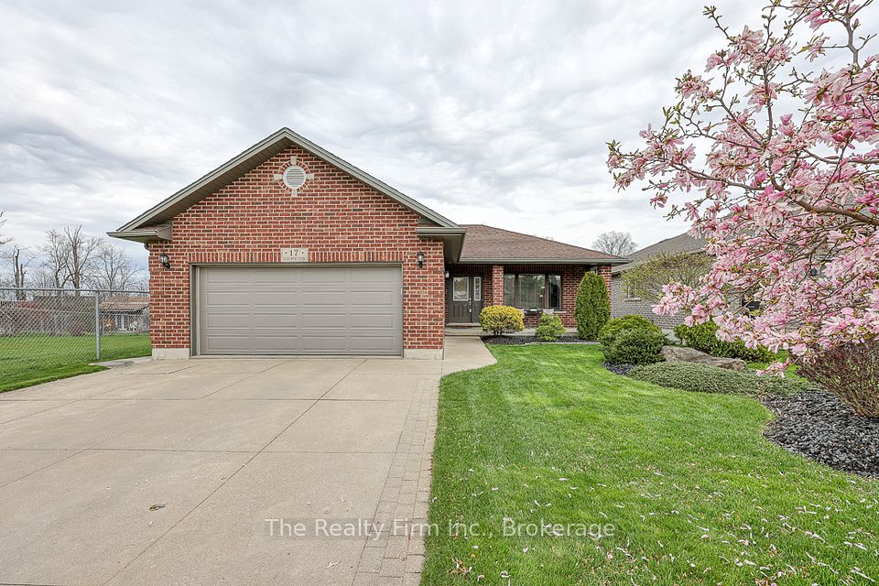$1,250,000
1616 Glenbourne Drive, Oshawa, ON L1K 0G2
Virtual Tours
Price Comparison
Property Description
Property type
Detached
Lot size
< .50 acres
Style
2-Storey
Approx. Area
N/A
Room Information
| Room Type | Dimension (length x width) | Features | Level |
|---|---|---|---|
| Living Room | 4.66 x 4.6 m | Fireplace | Main |
| Dining Room | 4.76 x 3.75 m | N/A | Main |
| Kitchen | 6 x 4.62 m | Modern Kitchen | Main |
| Laundry | 3.46 x 1.8 m | N/A | Main |
About 1616 Glenbourne Drive
This home truly stands out! No detail has been overlooked in this stunning 4-bedroom, 4-bathroom, 2-storey home in a prestigious North Oshawa neighbourhood, surrounded by other beautiful homes. Featuring a high-end gourmet kitchen with quartz countertops and backsplash, gas oven, and top-tier appliances, this home is truly magazine-worthy. The spacious living room boasts a cozy gas fireplace, perfect for relaxing. Each bathroom provides a spa-like experience. This home boasts beautiful finishes and fixtures throughout. A fully finished basement with an additional fireplace adds even more living space. The beautifully landscaped, low-maintenance yard with faux grass includes a stocked fish pond, hot tub, gazebo, and a custom interlocking stone patio. California shutters throughout offer elegance and privacy. With a double-car garage and green space across the street - ensuring low traffic - this home offers both luxury and tranquility. Don't miss out - this is upscale living at its finest!
Home Overview
Last updated
1 day ago
Virtual tour
None
Basement information
Finished, Full
Building size
--
Status
In-Active
Property sub type
Detached
Maintenance fee
$N/A
Year built
--
Additional Details
MORTGAGE INFO
ESTIMATED PAYMENT
Location
Some information about this property - Glenbourne Drive

Book a Showing
Find your dream home ✨
I agree to receive marketing and customer service calls and text messages from homepapa. Consent is not a condition of purchase. Msg/data rates may apply. Msg frequency varies. Reply STOP to unsubscribe. Privacy Policy & Terms of Service.







