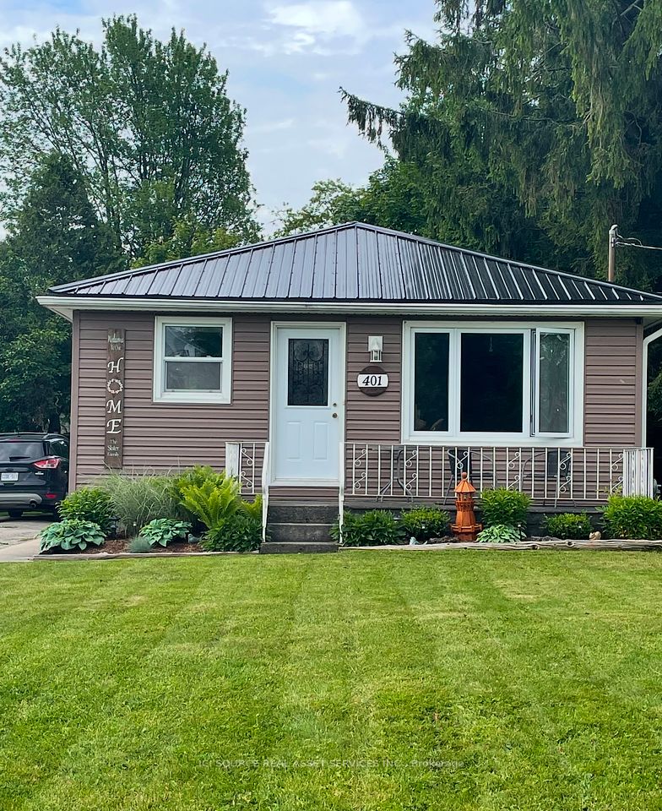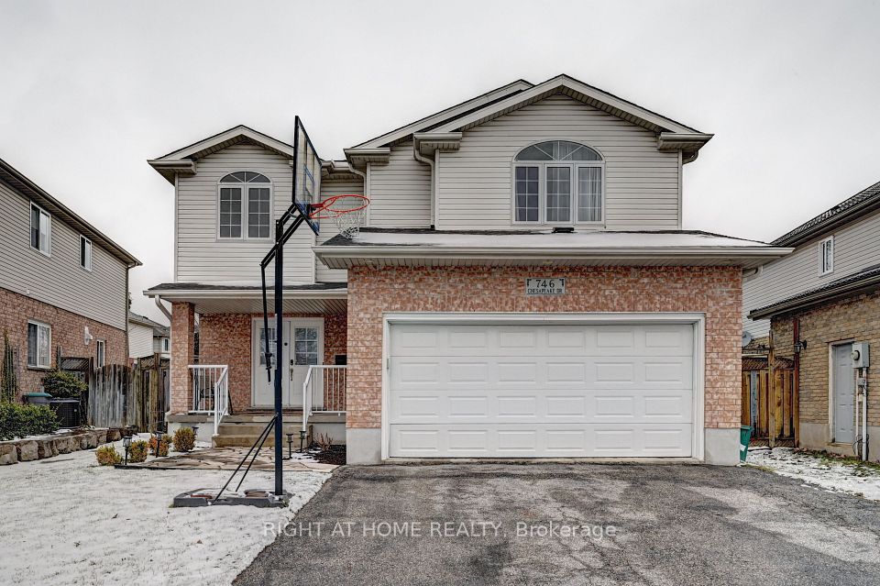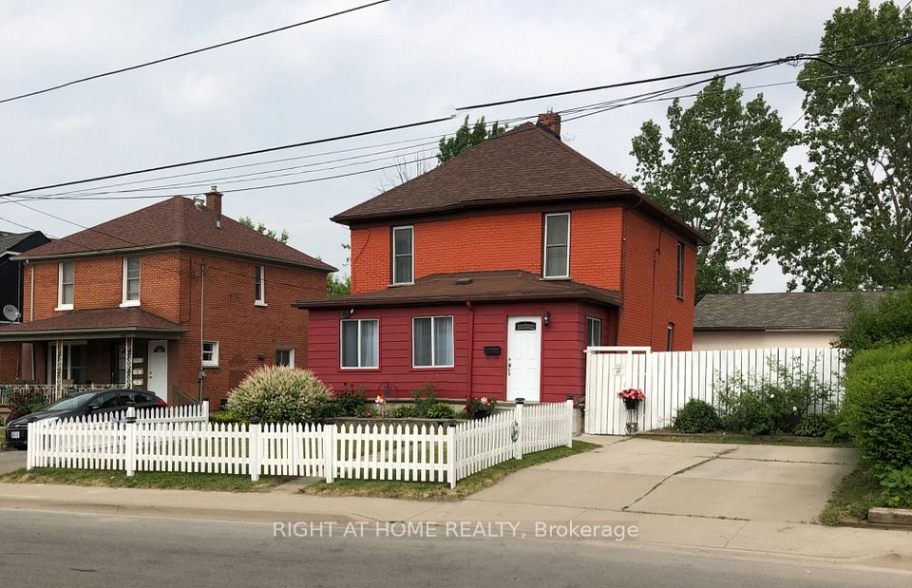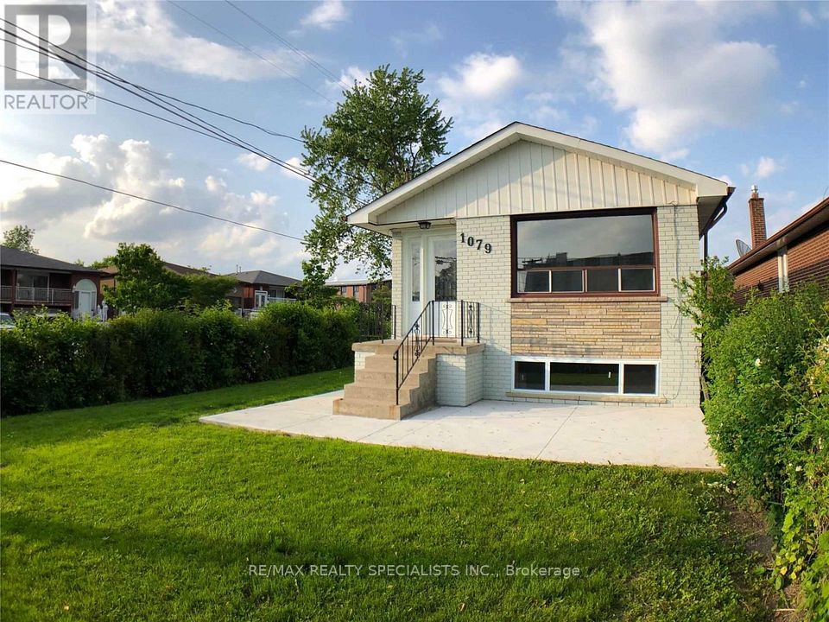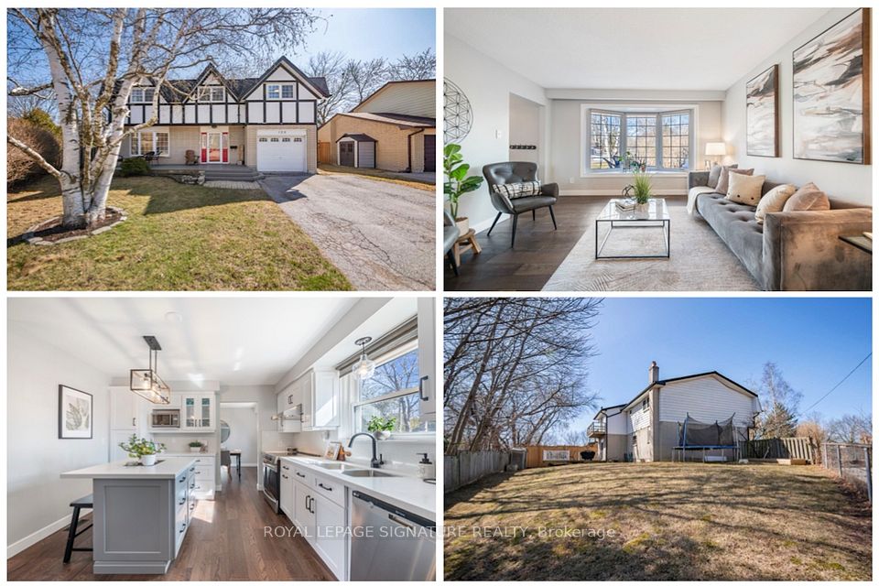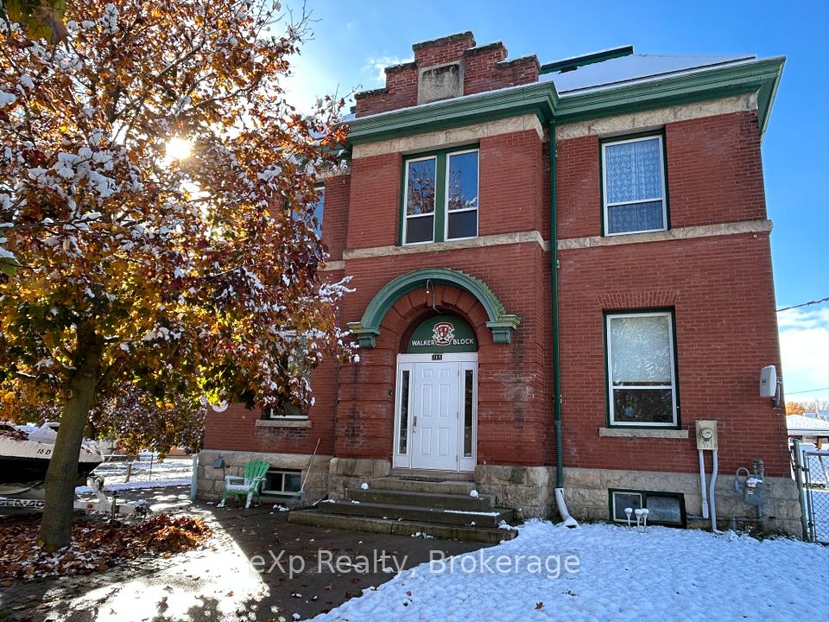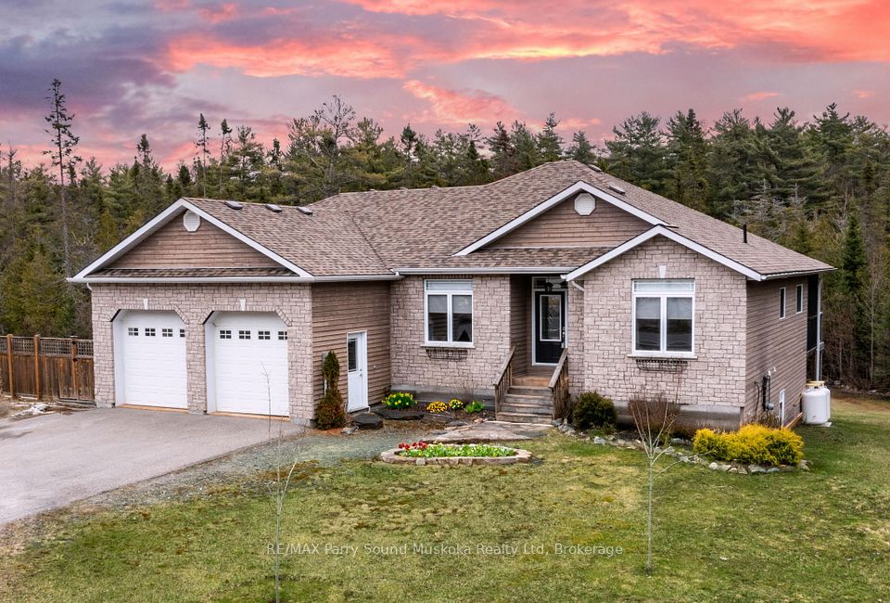$829,000
1612 Sugar Stick Drive, Cornwall, ON K6J 5V2
Price Comparison
Property Description
Property type
Detached
Lot size
N/A
Style
Bungalow
Approx. Area
N/A
Room Information
| Room Type | Dimension (length x width) | Features | Level |
|---|---|---|---|
| Living Room | 4.1 x 3.9 m | N/A | Main |
| Dining Room | 4.1 x 3.7 m | N/A | Main |
| Kitchen | 4.6 x 3.7 m | N/A | Main |
| Other | 4.2 x 2.8 m | N/A | Main |
About 1612 Sugar Stick Drive
An exquisite home in upscale area- over 2,400 sqft + fully finished basement with kitchen! High curb appeal with quality finishes apparent throughout- interlock driveway leading to extra- wide garage, beautiful landscaping and stone/ stucco detail throughout exterior. Spacious foyer provides a warm welcome with formal living and dinning room areas on each side. A kitchen made for entertaining with ample dine- in seating space overlooking the extra large family room at the rear of the room where patio door provides access to this paradise of a yard with a lovely covered patio, fenced in and beautiful exterior details. The main floor includes primary bedroom with ensuite, two more generous bedrooms plus two more bathrooms and a full laundry area. Downstairs you'll find another 2000+- sqft of finished space with canning kitchen, two bedrooms +office 10.10' x 6.10' and 3 Pc. bathroom. All measurements are approximate. 4 Hours notice required for showings. To show or to view please call listing agent.
Home Overview
Last updated
Jan 20
Virtual tour
None
Basement information
Finished
Building size
--
Status
In-Active
Property sub type
Detached
Maintenance fee
$N/A
Year built
--
Additional Details
MORTGAGE INFO
ESTIMATED PAYMENT
Location
Some information about this property - Sugar Stick Drive

Book a Showing
Find your dream home ✨
I agree to receive marketing and customer service calls and text messages from homepapa. Consent is not a condition of purchase. Msg/data rates may apply. Msg frequency varies. Reply STOP to unsubscribe. Privacy Policy & Terms of Service.







