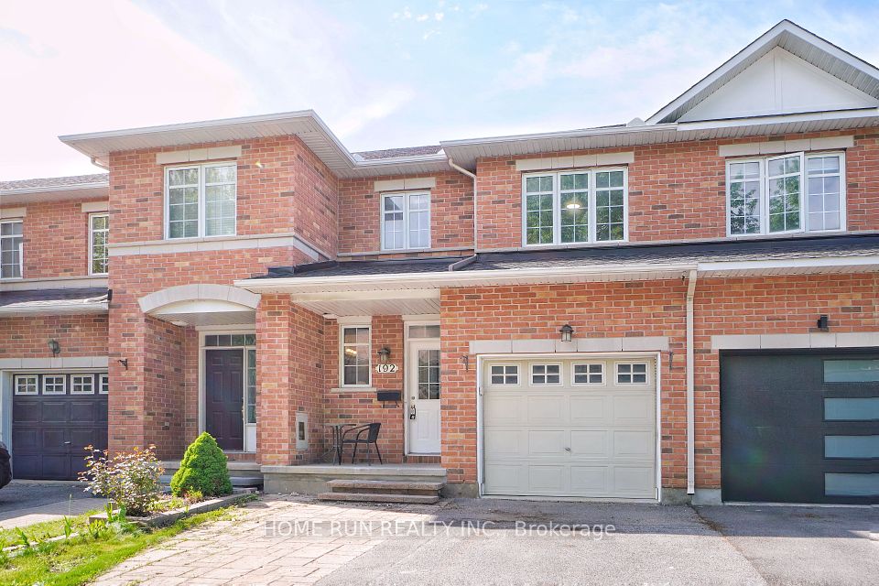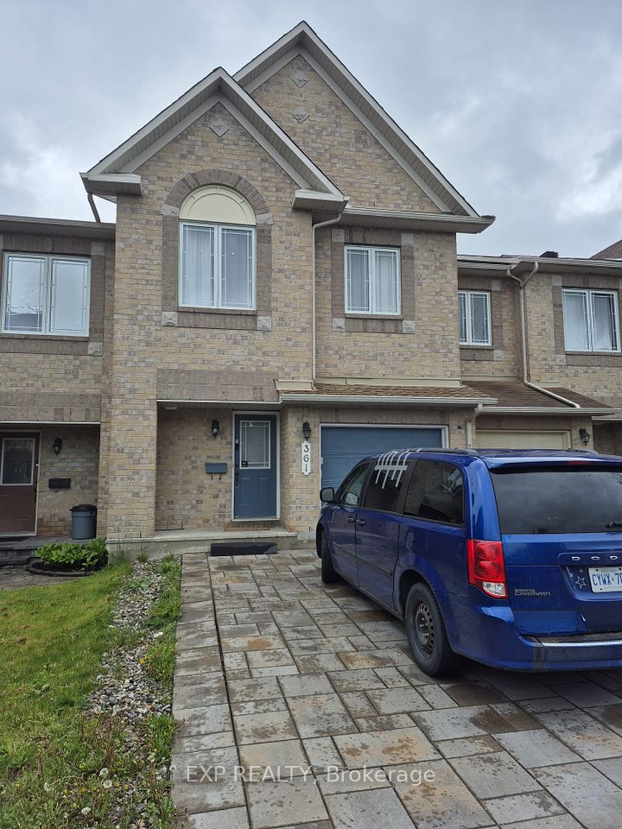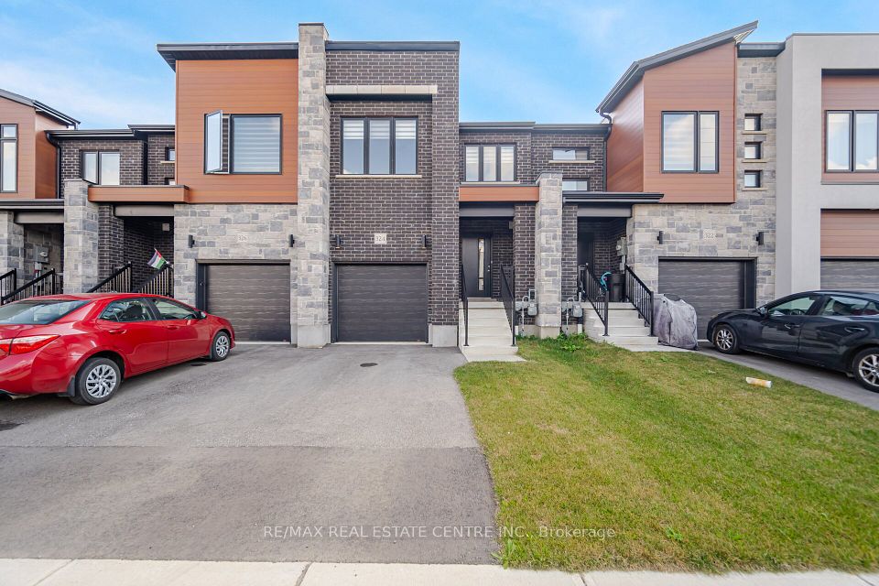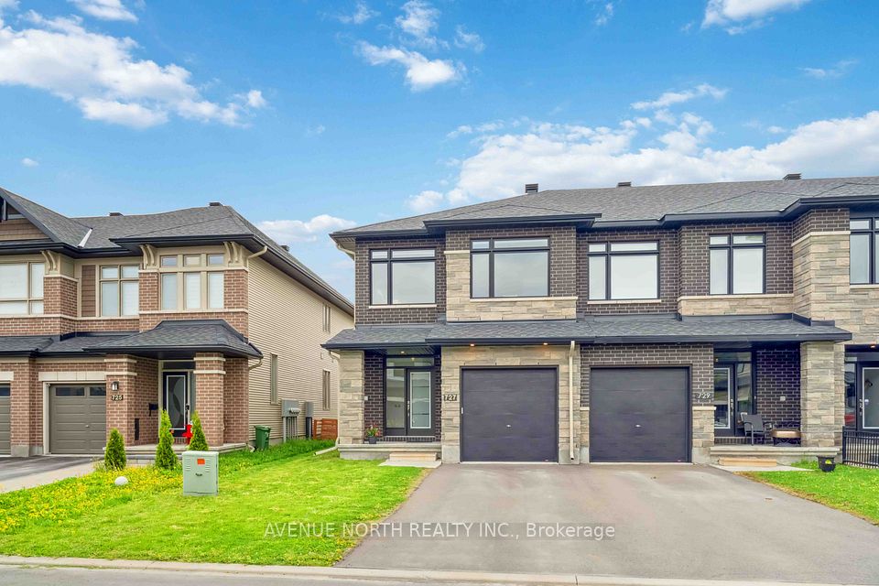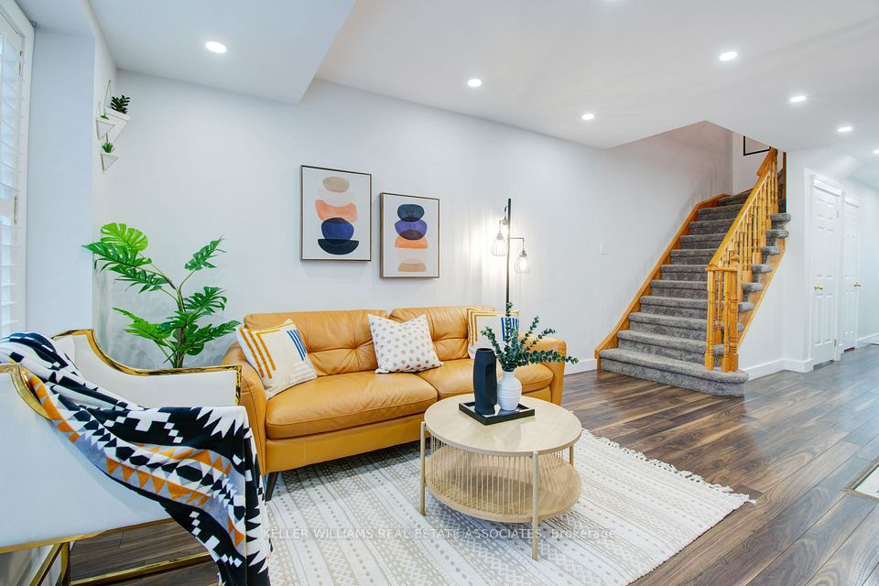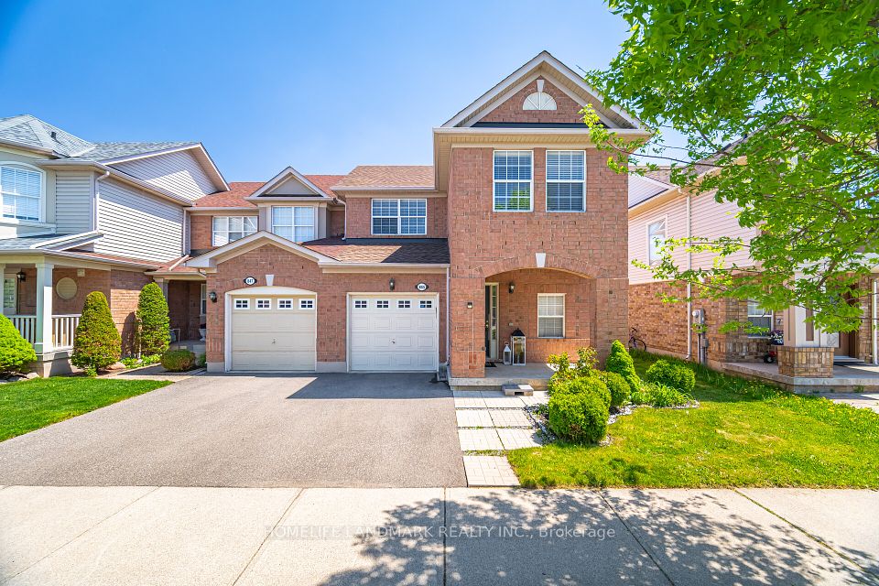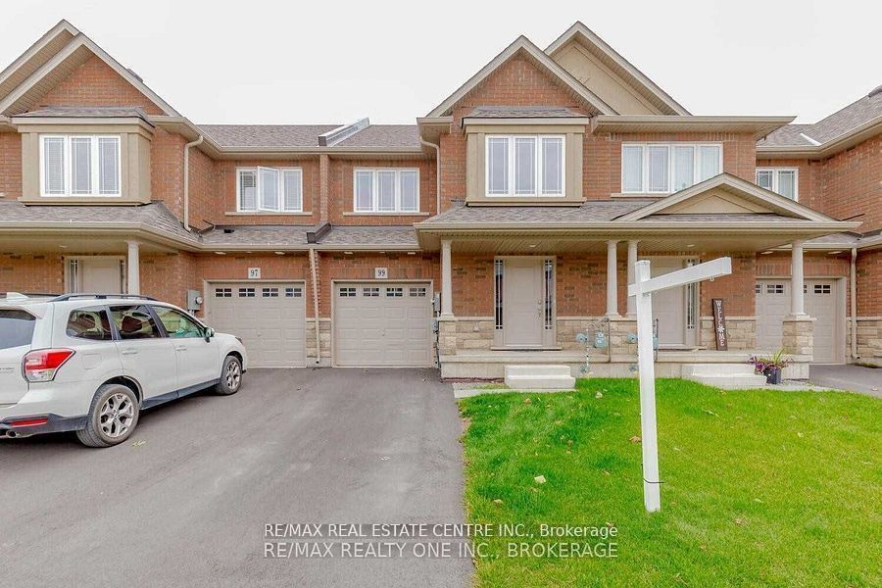
$950,000
1610 Gainer Crescent, Milton, ON L9T 8X9
Virtual Tours
Price Comparison
Property Description
Property type
Att/Row/Townhouse
Lot size
N/A
Style
2-Storey
Approx. Area
N/A
Room Information
| Room Type | Dimension (length x width) | Features | Level |
|---|---|---|---|
| Dining Room | 3.66 x 3.61 m | Laminate, Combined w/Great Rm, Open Concept | Main |
| Kitchen | 5.11 x 3.18 m | Stainless Steel Appl, Backsplash, Double Sink | Main |
| Den | 2.44 x 1.68 m | Laminate, Separate Room, Overlooks Frontyard | Main |
| Primary Bedroom | 5.03 x 3.09 m | Laminate, Walk-In Closet(s), 4 Pc Ensuite | Second |
About 1610 Gainer Crescent
Welcome To This Spacious And Stylish Mattamy Parkhill End Unit Townhome, Offering The Feel Of A Semi-Detached Home With Thoughtful Upgrades And A Functional Layout. Step Inside To An Open-Concept Main Floor With Laminate Flooring Throughout. The Upgraded Kitchen Is A Chefs Delight, Granite Countertops, Ceramic Tile Backsplash, Stainless Steel Appliances, And Extended Cabinetry. It Opens Seamlessly To A Generous Great Room With Direct Access To The Backyard, Ideal For Entertaining Or Relaxing. A Separate Main Floor Den Offers The Perfect Space For A Home Office Or Study. Upstairs, You'll Find Three Well-Sized Bedrooms, Including A Primary Suite With A Private Ensuite. The Additional Bedrooms Are Versatile And Spacious For Family Living. Enjoy Interior Access To The Garage, Quality Finishes Throughout, And A Bright, Open Feel In Every Room. Located Just Minutes From Hwy 401, Schools, Parks, Public TransitThis Home Offers Unbeatable Convenience In A Highly Sought-After Community.
Home Overview
Last updated
7 hours ago
Virtual tour
None
Basement information
Unfinished
Building size
--
Status
In-Active
Property sub type
Att/Row/Townhouse
Maintenance fee
$N/A
Year built
--
Additional Details
MORTGAGE INFO
ESTIMATED PAYMENT
Location
Some information about this property - Gainer Crescent

Book a Showing
Find your dream home ✨
I agree to receive marketing and customer service calls and text messages from homepapa. Consent is not a condition of purchase. Msg/data rates may apply. Msg frequency varies. Reply STOP to unsubscribe. Privacy Policy & Terms of Service.






