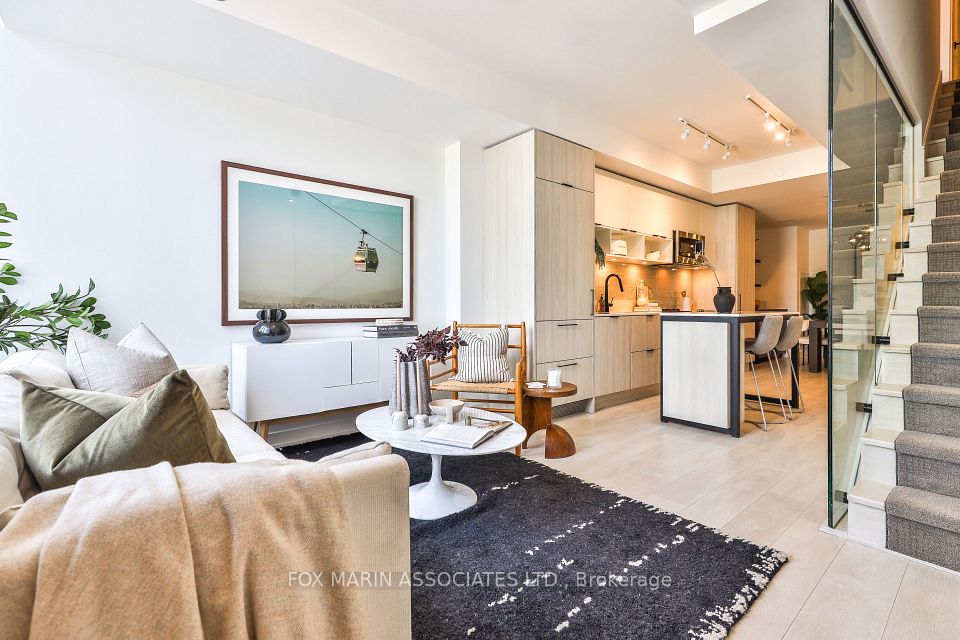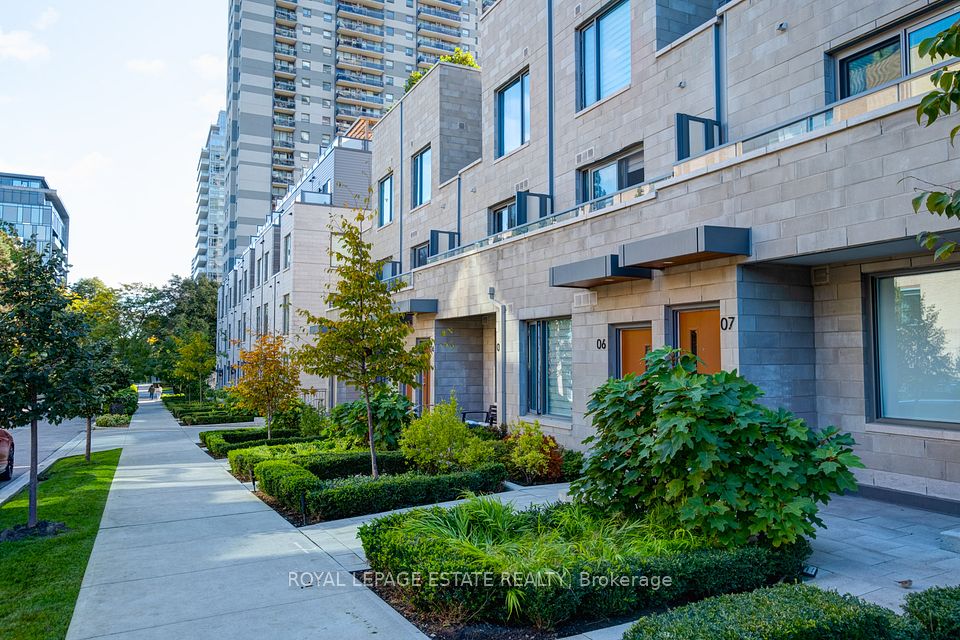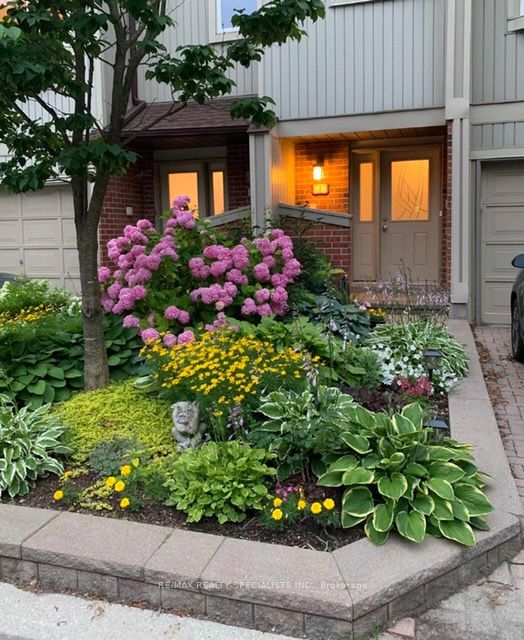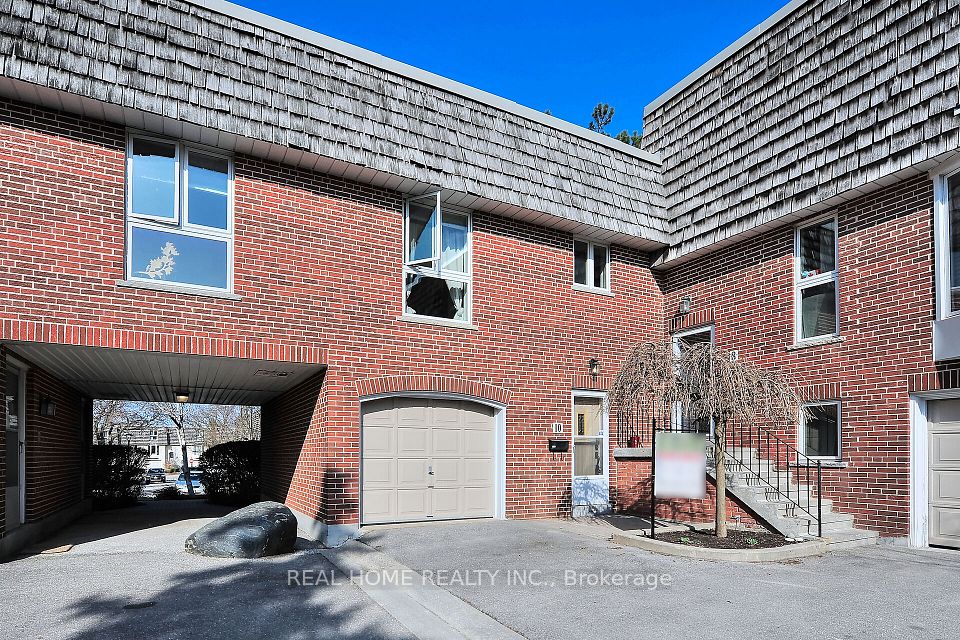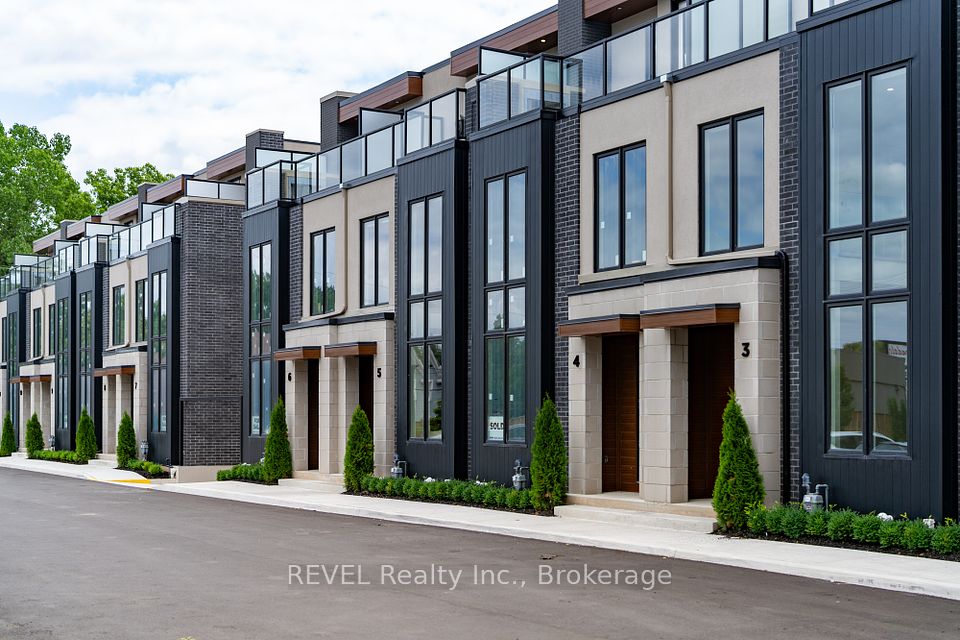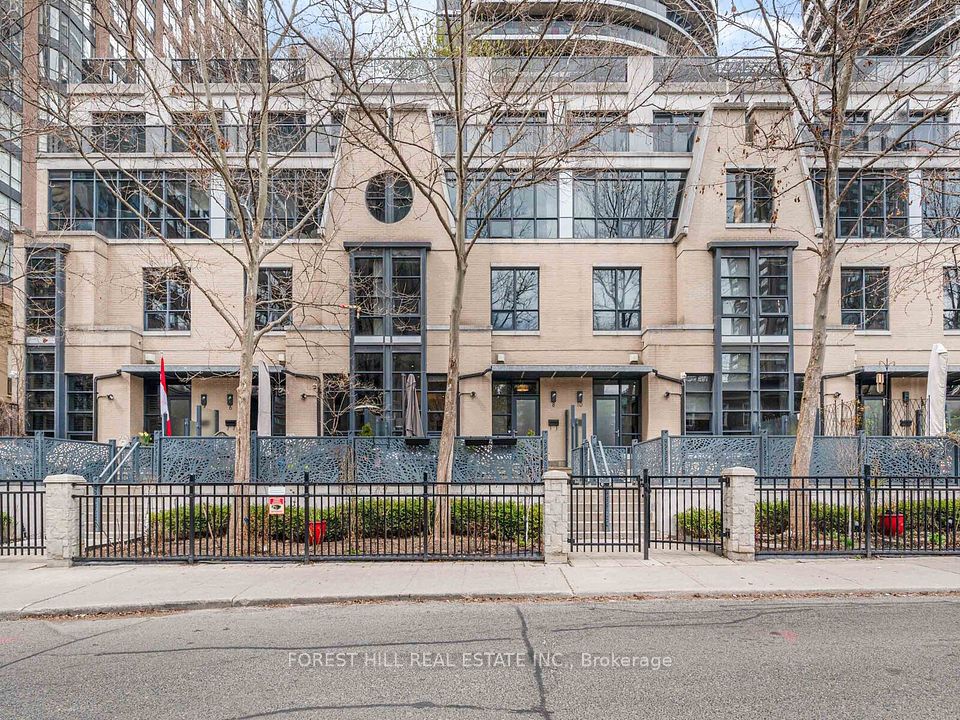$1,349,000
161 Roehampton Avenue, Toronto C10, ON M4P 0C8
Virtual Tours
Price Comparison
Property Description
Property type
Condo Townhouse
Lot size
N/A
Style
2-Storey
Approx. Area
N/A
Room Information
| Room Type | Dimension (length x width) | Features | Level |
|---|---|---|---|
| Living Room | 3.75 x 3.75 m | Large Window, Open Concept, Hardwood Floor | Flat |
| Dining Room | 4.94 x 2 m | Open Concept, Hardwood Floor | Flat |
| Kitchen | 2.39 x 3.03 m | Open Concept, Quartz Counter, B/I Appliances | Flat |
| Family Room | 4.44 x 4.59 m | Hardwood Floor | Second |
About 161 Roehampton Avenue
Luxury Living In Unit 103 At 161 Roehampton Ave At The Heart Of Vibrant Yonge And Eglinton. Spacious And Rare Townhouse Boasting Two Well Appointed Floors Totaling Approximately 1,378 Square Feet Of Living Space. Enjoy Full Size Dining Room, Convenient And Comfortable Main Floor Living Room, Stylish Kitchen With Large Island, Two Entrances With Full Closets And Organizers, Second Floor Family Room Or Office, Walk In Laundry Room With Storage, Full Bathroom On Second Floor, Second Bedroom With Double Door Closet, Primary Ensuite With His/Her Walk-In Closets And Primary Ensuite - This Unit Has It All. This Unit Is Perfect For All Buyers And Has Incredible Space For Any/All Lifestyles. Conveniently Located Close To TTC Public Transit, Top Rated Schools, High End Retail, Local Shops, Restaurants, Bars, Coffee Shops And Parks - This Location Can't Be Beat! Enjoy World Class Amenities Including Outdoor Pool And Lounge Area, Rooftop Terrace And BBQ's, Party Room And Games Room, First Class Gym, Dog Wash, Concierge And More. "Walker's Paradise" Walk Score Of 97%. Let's Get You Home To Unit 103 At 161 Roehampton Ave.
Home Overview
Last updated
1 day ago
Virtual tour
None
Basement information
None
Building size
--
Status
In-Active
Property sub type
Condo Townhouse
Maintenance fee
$1,137.4
Year built
--
Additional Details
MORTGAGE INFO
ESTIMATED PAYMENT
Location
Some information about this property - Roehampton Avenue

Book a Showing
Find your dream home ✨
I agree to receive marketing and customer service calls and text messages from homepapa. Consent is not a condition of purchase. Msg/data rates may apply. Msg frequency varies. Reply STOP to unsubscribe. Privacy Policy & Terms of Service.







