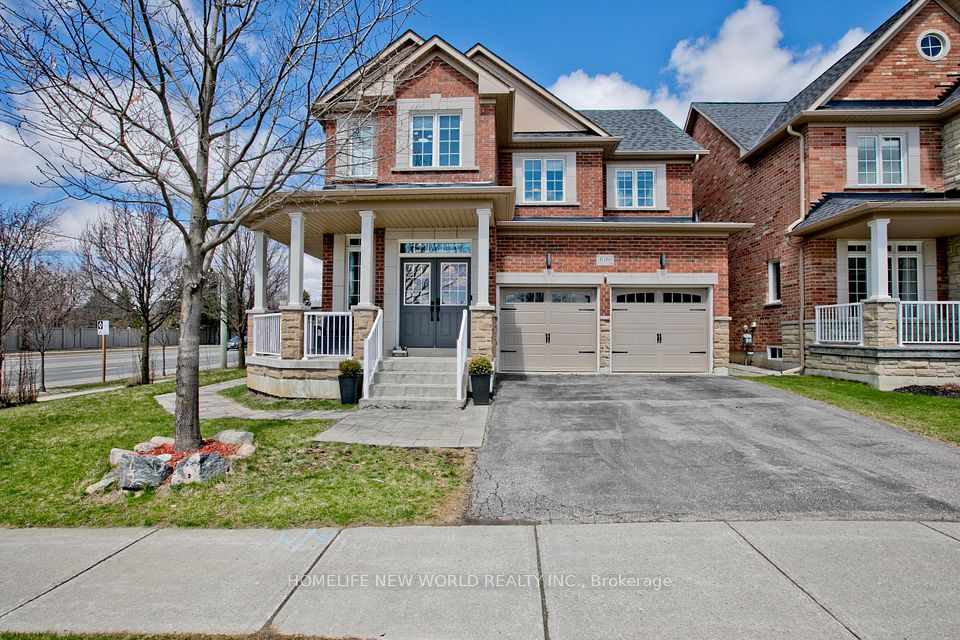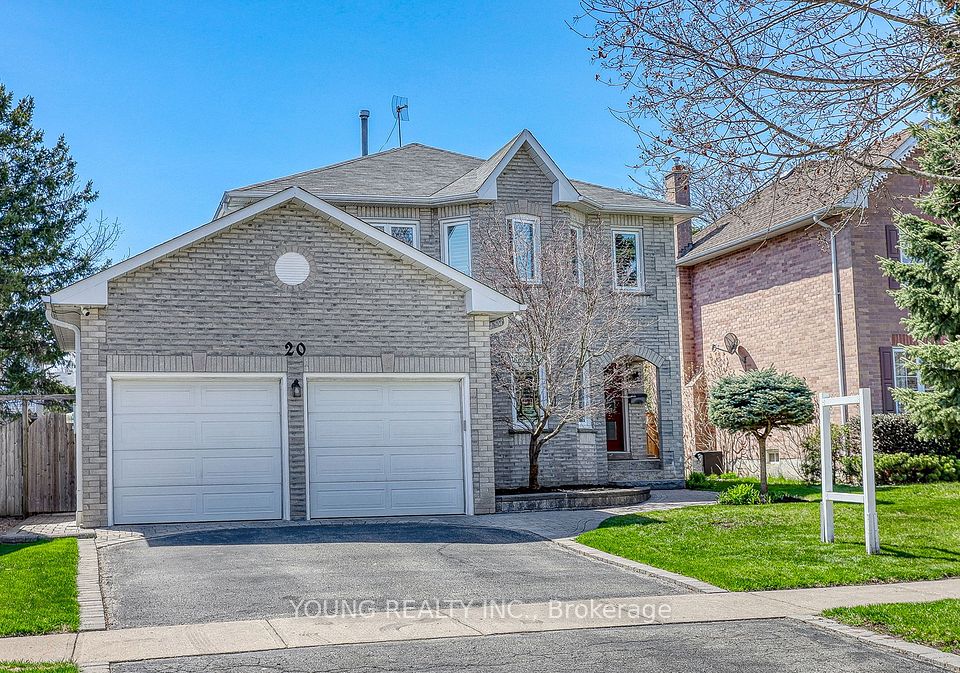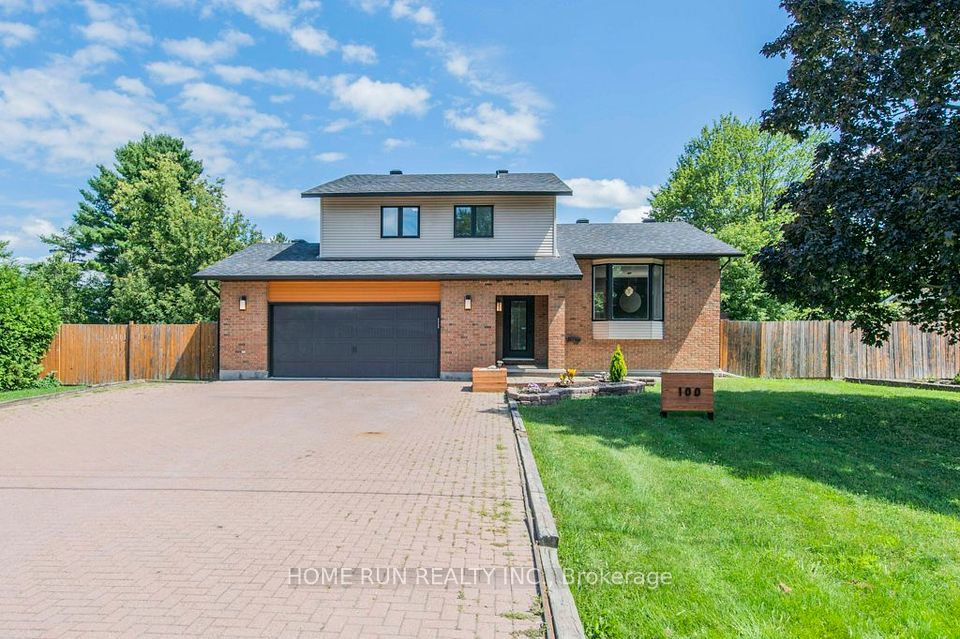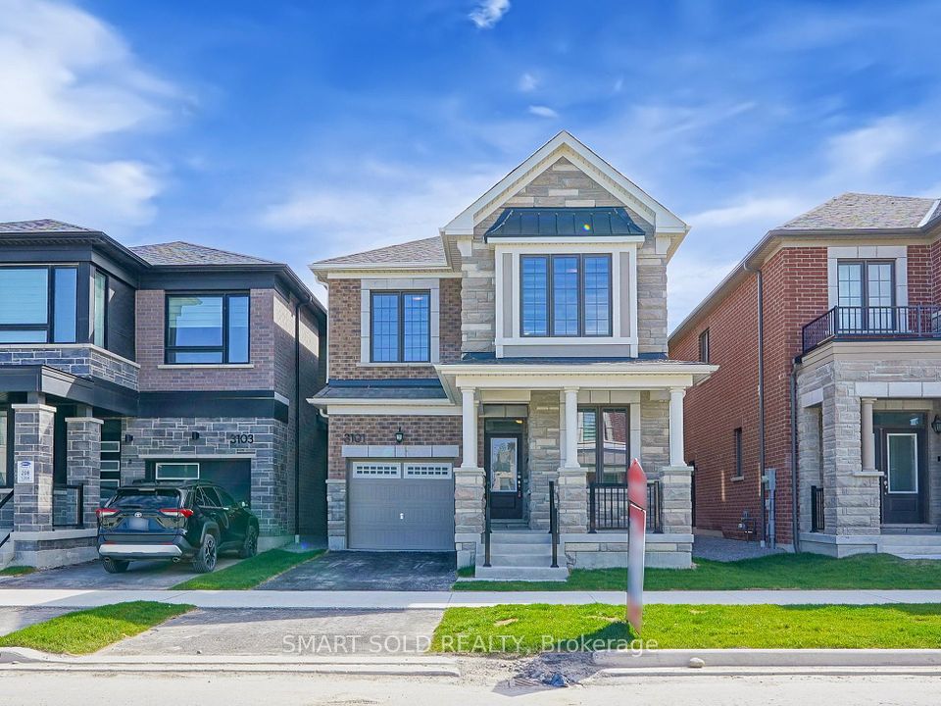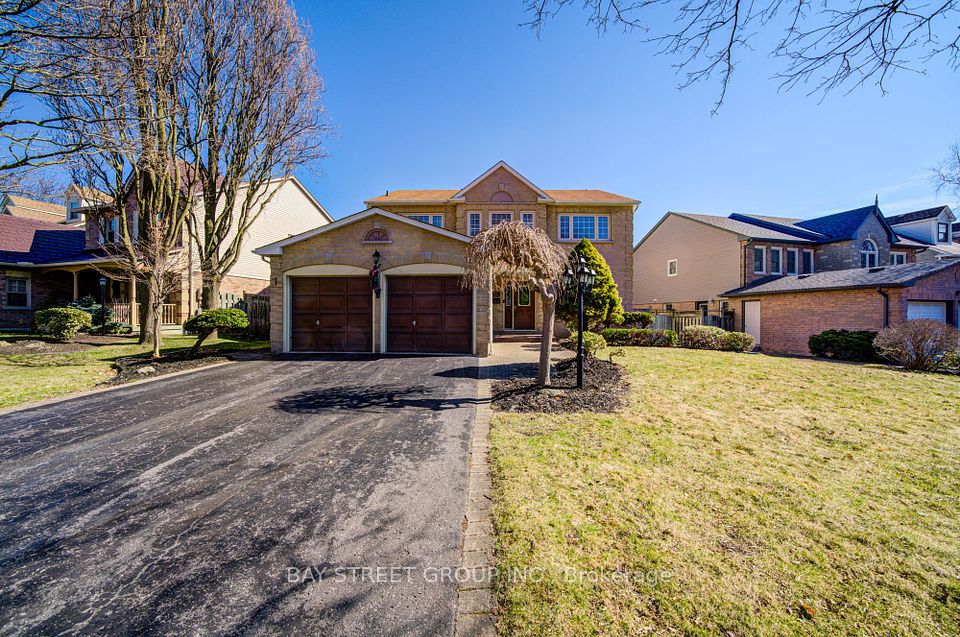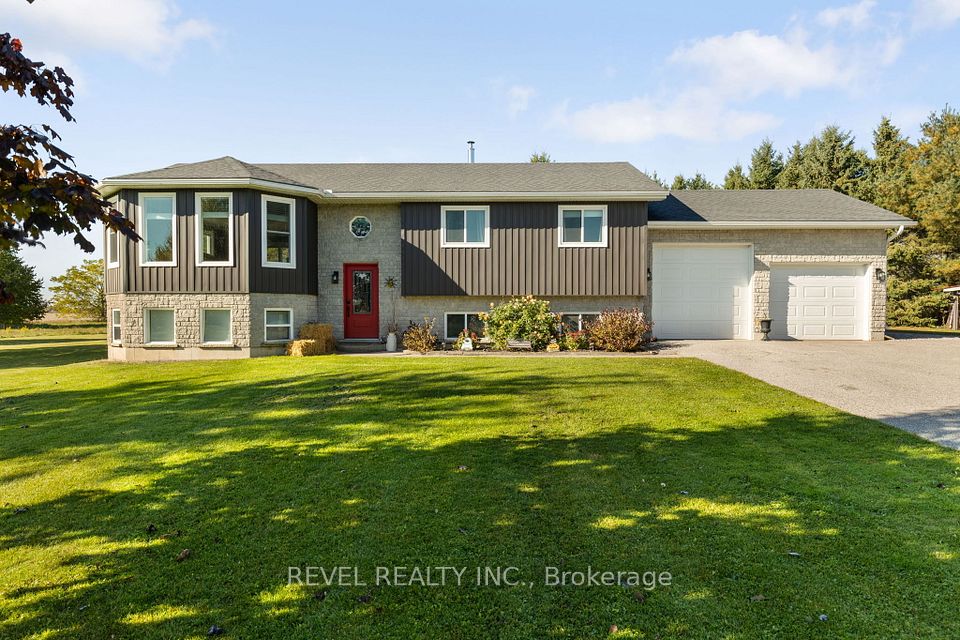$1,249,000
161 Pearson Avenue, Toronto W01, ON M6R 1G4
Price Comparison
Property Description
Property type
Detached
Lot size
N/A
Style
2-Storey
Approx. Area
N/A
Room Information
| Room Type | Dimension (length x width) | Features | Level |
|---|---|---|---|
| Living Room | 4.41 x 5.31 m | Gas Fireplace, Overlooks Frontyard, North View | Main |
| Dining Room | 3.32 x 3.25 m | Bay Window, Hardwood Floor, Combined w/Living | Main |
| Kitchen | 4.37 x 3.23 m | Walk-Out, Granite Counters, South View | Main |
| Bedroom | 4.53 x 3.87 m | Fireplace, Cathedral Ceiling(s), Bay Window | Second |
About 161 Pearson Avenue
Roncesvalles Village has a well-deserved reputation as a real Jane Jacobs kind of 'hood, with pretty much everything you could need within walking distance. Great schools, shops, restaurants, coffee shops, churches, glorious High Park and Sorauren Park, with its sports leagues, farmer's market and will soon(?) have a community recreation centre, with 2 pools. Visible at the south end of Roncesvalles are the glittering waters of Lake Ontario, keeping the neighbourhood warmer in winter and cooler in summer. Imagine dining outside, on your large south-facing deck, in a garden that gets sun all day long. When a car trip is called for, it's through the garden to the garage and out through the back lane, where kids play safely and neighbours meet. Inside, the main floor is open and inviting with an exposed brick fireplace, reflected on polished hardwood floors, from front to back. The updated kitchen sparkles with black granite counters and gives out onto a sunny, elevated wooden deck. The basement is well kept and might be retrofitted for use as a nanny or elderly parent suite. The second floor is a skylit retreat, with beautifully updated and sunny bathroom, 2nd and 3rd BR or office. Best of all, the main bedroom has a bay window and a gas fireplace against an exposed brick chimney. The cathedral ceiling is wood-clad, lit with QH light fixtures, and equipped with a ceiling fan - WOW! The home has been meticulously cared for since 1995 and is in move-in condition, yet ready to personalize to suit your family. Welcome!
Home Overview
Last updated
6 days ago
Virtual tour
None
Basement information
Finished with Walk-Out
Building size
--
Status
In-Active
Property sub type
Detached
Maintenance fee
$N/A
Year built
--
Additional Details
MORTGAGE INFO
ESTIMATED PAYMENT
Location
Some information about this property - Pearson Avenue

Book a Showing
Find your dream home ✨
I agree to receive marketing and customer service calls and text messages from homepapa. Consent is not a condition of purchase. Msg/data rates may apply. Msg frequency varies. Reply STOP to unsubscribe. Privacy Policy & Terms of Service.







