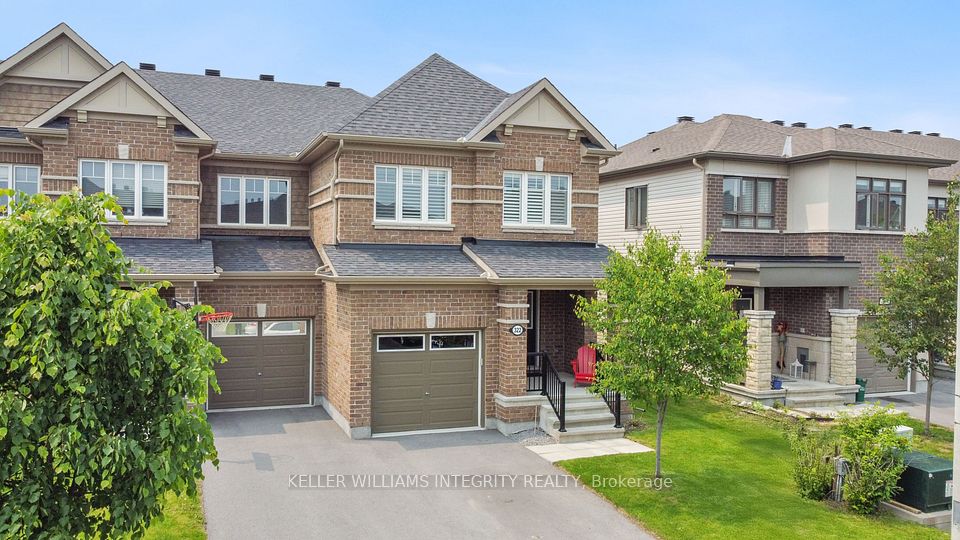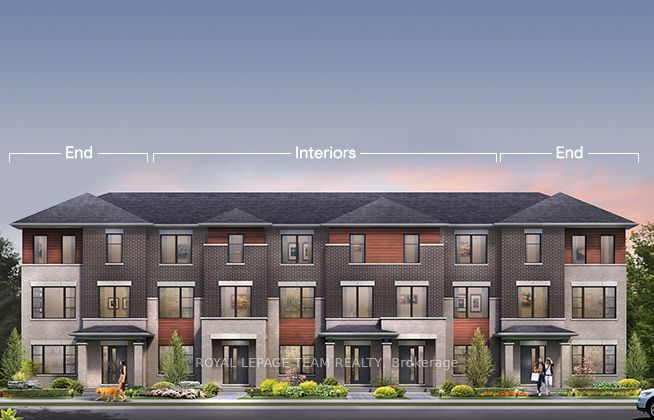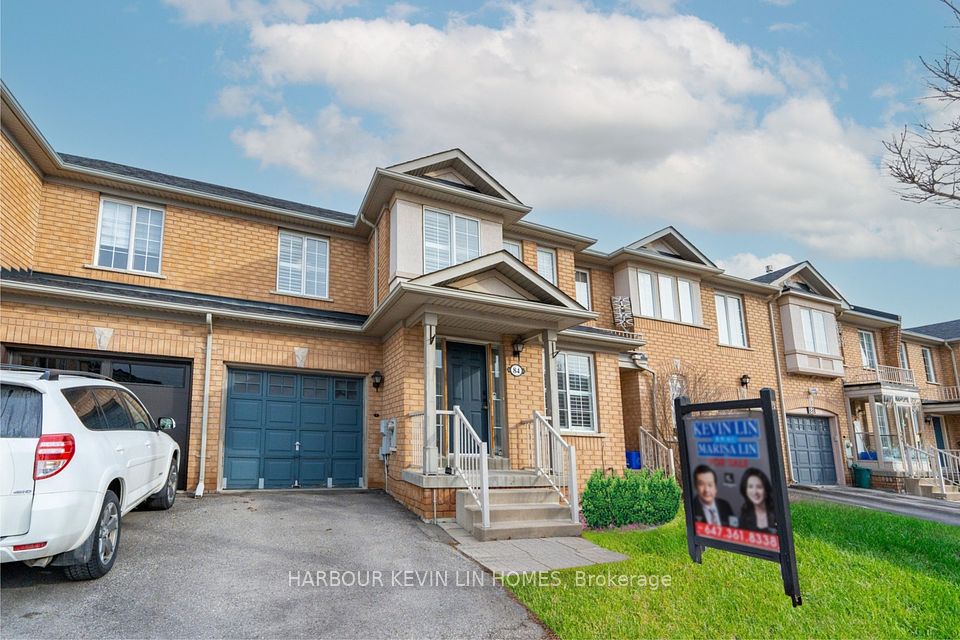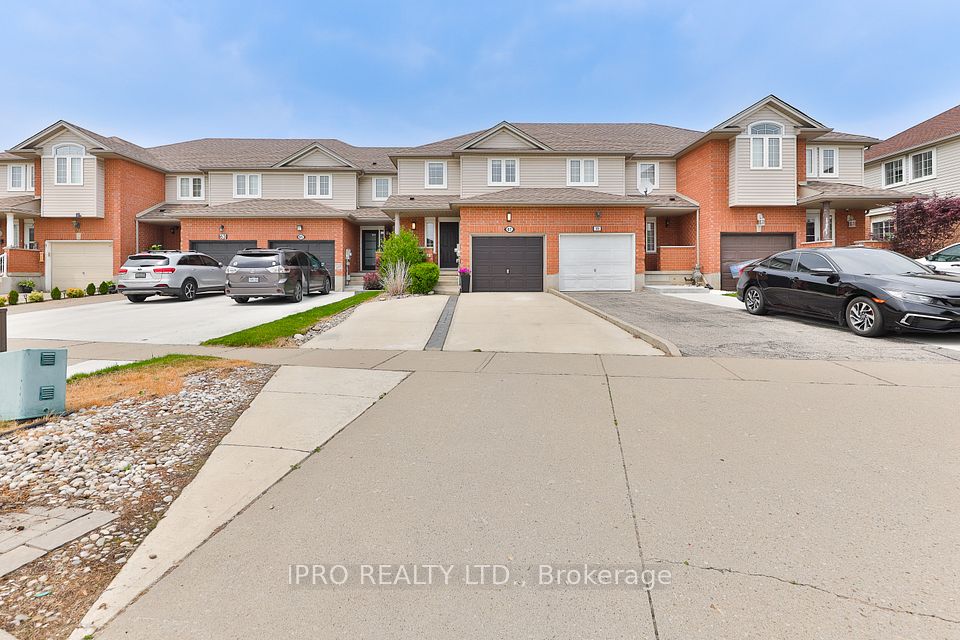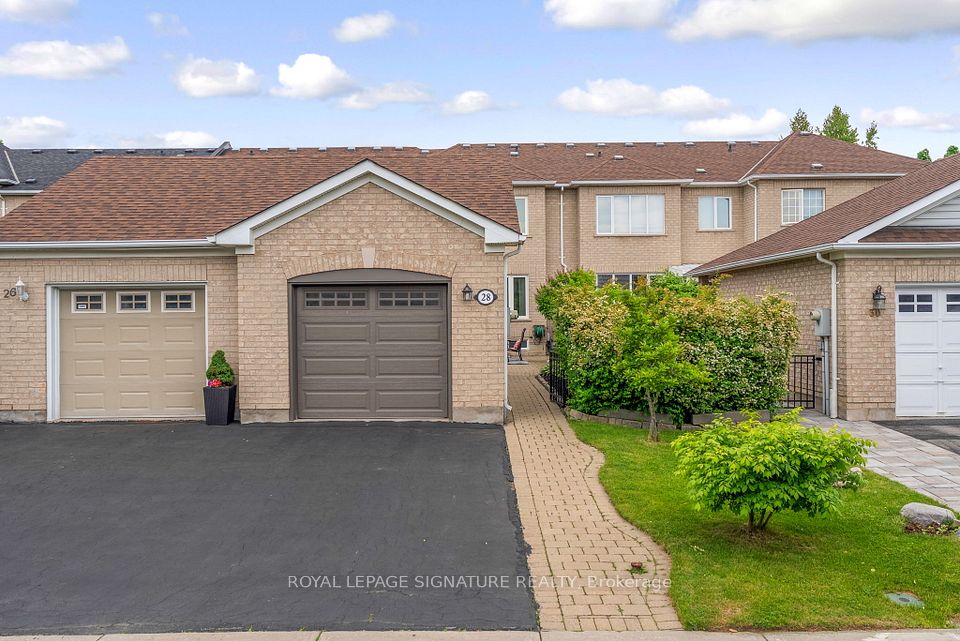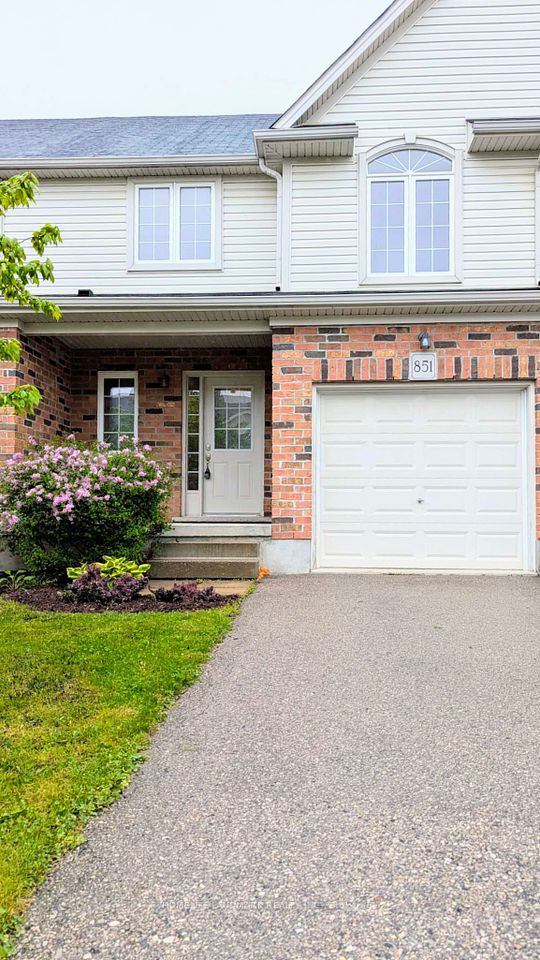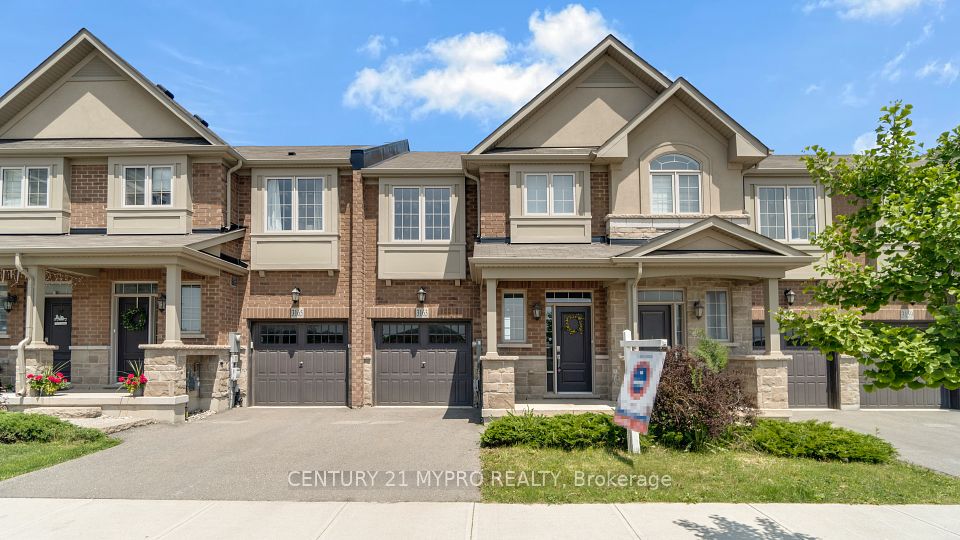
$769,900
161 Hammill Heights, East Gwillimbury, ON L0G 1M0
Virtual Tours
Price Comparison
Property Description
Property type
Att/Row/Townhouse
Lot size
N/A
Style
2-Storey
Approx. Area
N/A
Room Information
| Room Type | Dimension (length x width) | Features | Level |
|---|---|---|---|
| Living Room | 3.45 x 3 m | Combined w/Dining, Hardwood Floor, Large Window | Main |
| Dining Room | 2.8 x 2.71 m | Combined w/Living, Hardwood Floor, W/O To Patio | Main |
| Kitchen | 3.07 x 2.87 m | Ceramic Floor, Open Concept | Main |
| Primary Bedroom | 4.04 x 4.01 m | W/W Closet, Broadloom, Large Window | Second |
About 161 Hammill Heights
Welcome to 161 Hammill Heights the perfect blend of small-town charm and modern convenience. This well-maintained freehold townhouse is a great fit for first-time buyers, young families, or anyone looking to downsize without compromise. You'll love the open-concept main floor bright, functional, and ideal for entertaining. The kitchen flows into the living and dining space, leading right out to a private backyard perfect for weekend BBQs or just relaxing with a coffee. Upstairs, you'll find three bedrooms, including a spacious primary suite with tons of natural light. This home sits in the heart of Mt. Albert a quiet, family-friendly neighbourhood with great schools, parks, and trails all within walking distance. You're also minutes from Highway 404, so commuting is easy whether you're heading to Newmarket, Markham, or the GTA. Affordable, move-in ready, and set in one of East Gwillimbury's most welcoming communities this is the kind of property that gives you long-term upside with everyday comfort.
Home Overview
Last updated
Jun 4
Virtual tour
None
Basement information
Unfinished
Building size
--
Status
In-Active
Property sub type
Att/Row/Townhouse
Maintenance fee
$N/A
Year built
--
Additional Details
MORTGAGE INFO
ESTIMATED PAYMENT
Location
Some information about this property - Hammill Heights

Book a Showing
Find your dream home ✨
I agree to receive marketing and customer service calls and text messages from homepapa. Consent is not a condition of purchase. Msg/data rates may apply. Msg frequency varies. Reply STOP to unsubscribe. Privacy Policy & Terms of Service.






