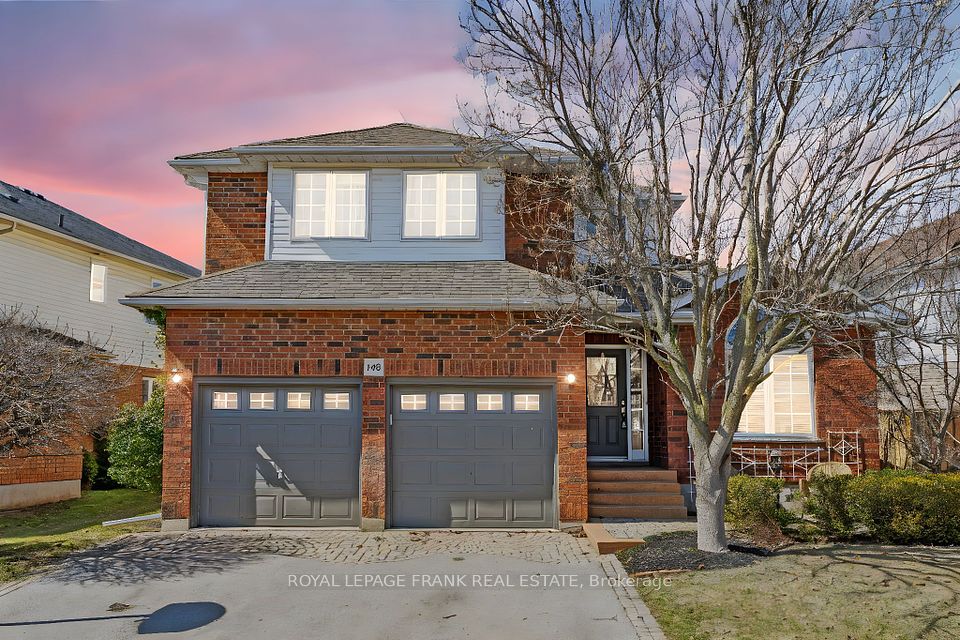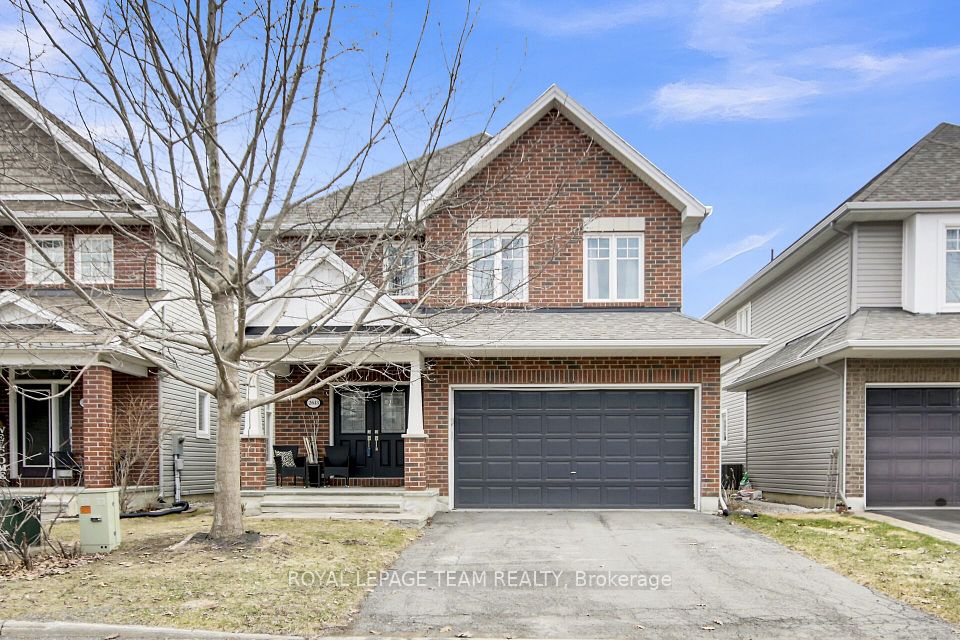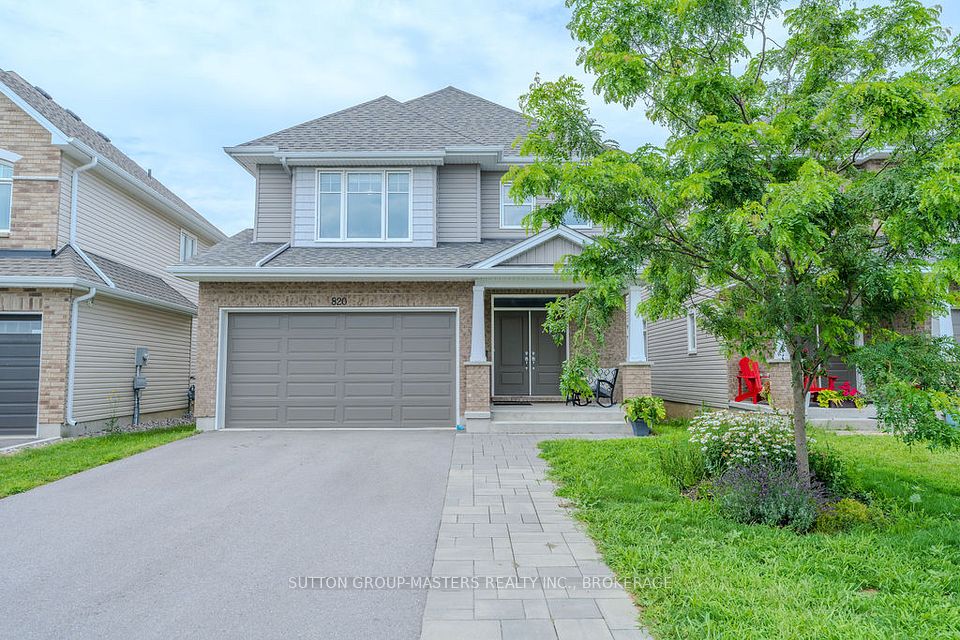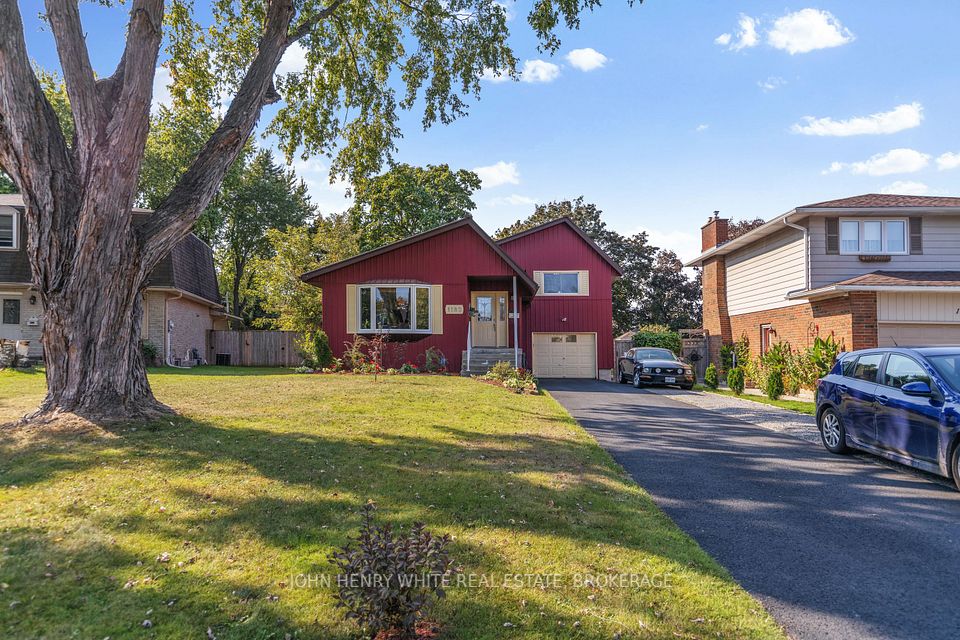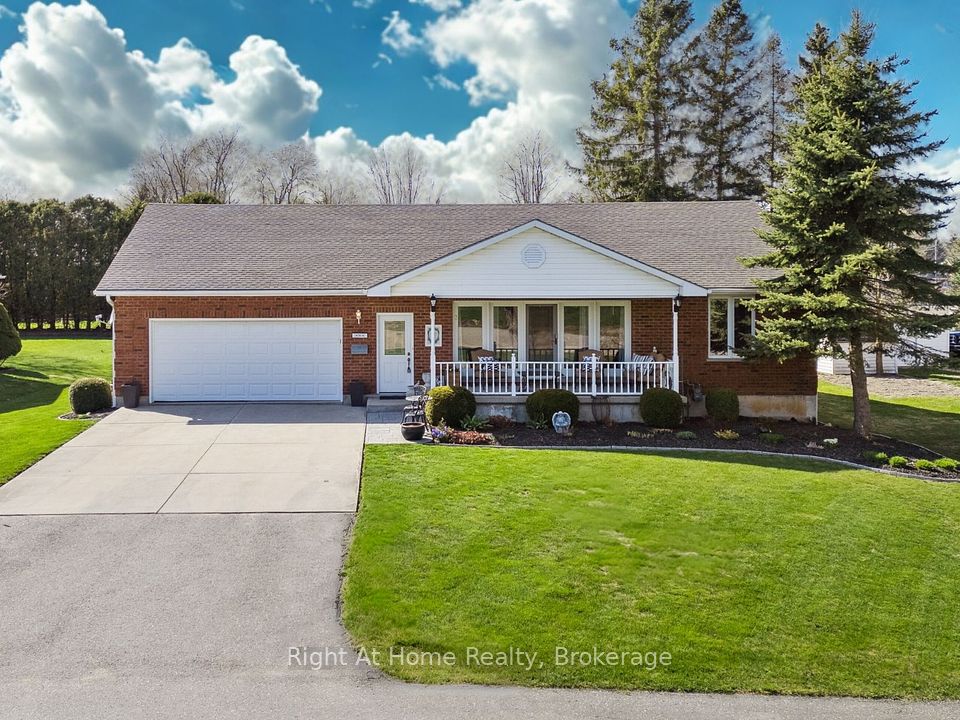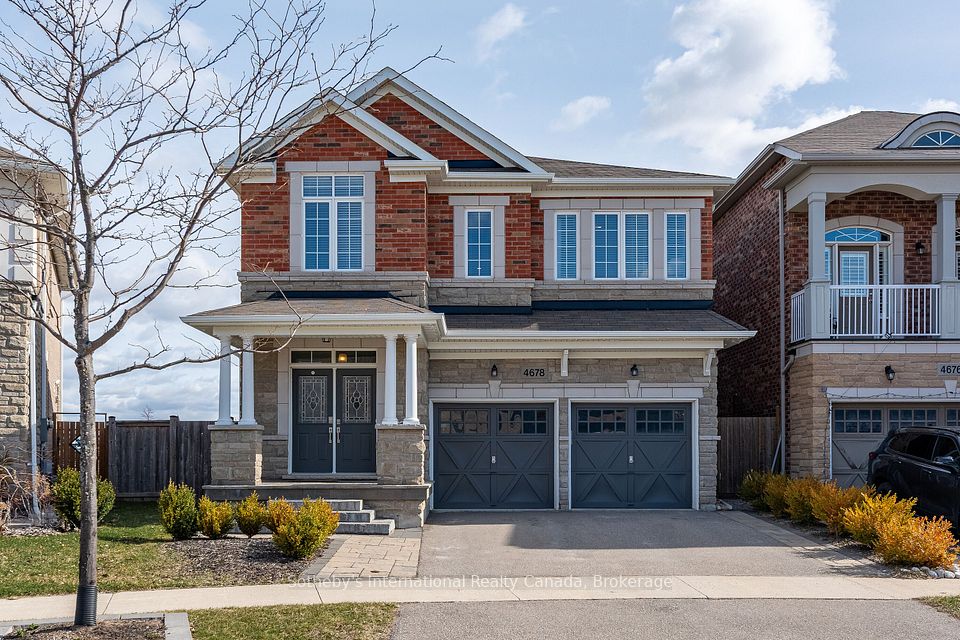$1,049,900
161 Blackwell Crescent, Oshawa, ON L1L 0C8
Virtual Tours
Price Comparison
Property Description
Property type
Detached
Lot size
N/A
Style
2-Storey
Approx. Area
N/A
Room Information
| Room Type | Dimension (length x width) | Features | Level |
|---|---|---|---|
| Foyer | 6.61 x 2.12 m | Tile Floor, Double Closet | Main |
| Kitchen | 5.7 x 3.61 m | Tile Floor, Stainless Steel Appl, Centre Island | Main |
| Breakfast | 5.7 x 3.61 m | Tile Floor, W/O To Yard, Open Concept | Main |
| Family Room | 4.69 x 3.66 m | Hardwood Floor, Pot Lights, Gas Fireplace | Main |
About 161 Blackwell Crescent
Stunning & Spacious 3+1 Bedroom, 4 Bath on Oversized Corner Lot, Featuring Hardwood Floors Throughout, Functional Open Concept Main Floor Layout w/ Large Eat-In Kitchen, Centre Island, Loads of Windows Providing Abundant Natural Light and Overlooking Custom Family Room w/ Built-In Shelving & Centred Gas Fireplace! Large Front Foyer, Main Floor Laundry w/ Garage Access, 2nd Floor w/ 3 Large Bedrooms, Primary Bedroom w/ His/Hers Closets & Spacious 4pc Bath w/Soaker Tub & Stand Alone Shower! Incredible In-Law Suite w/ Separate Kitchen & Laundry, Large Bedroom & Living Room w/ 4pc Bath. Bonus Cozy Office or Kid Space! Situated on Massive Pie Shaped Lot, w/ Interlocking & Stamped Concrete Patio, Surrounded By Blue Skies! Truly a One of a Kind Home on a Quiet Street, Close to Parks, Schools, Transit, Shopping, Restaurants and 407 Access! Shows Pride of Ownership, Is Turnkey and Ready for New Memories! **EXTRAS** Bonus In-Law Suite w/ Separate Laundry! Loads of Upgrades & Incredible Pool Sized Lot, Over 2700 sq ft. of Finished Living Space!
Home Overview
Last updated
21 hours ago
Virtual tour
None
Basement information
Finished
Building size
--
Status
In-Active
Property sub type
Detached
Maintenance fee
$N/A
Year built
--
Additional Details
MORTGAGE INFO
ESTIMATED PAYMENT
Location
Some information about this property - Blackwell Crescent

Book a Showing
Find your dream home ✨
I agree to receive marketing and customer service calls and text messages from homepapa. Consent is not a condition of purchase. Msg/data rates may apply. Msg frequency varies. Reply STOP to unsubscribe. Privacy Policy & Terms of Service.







