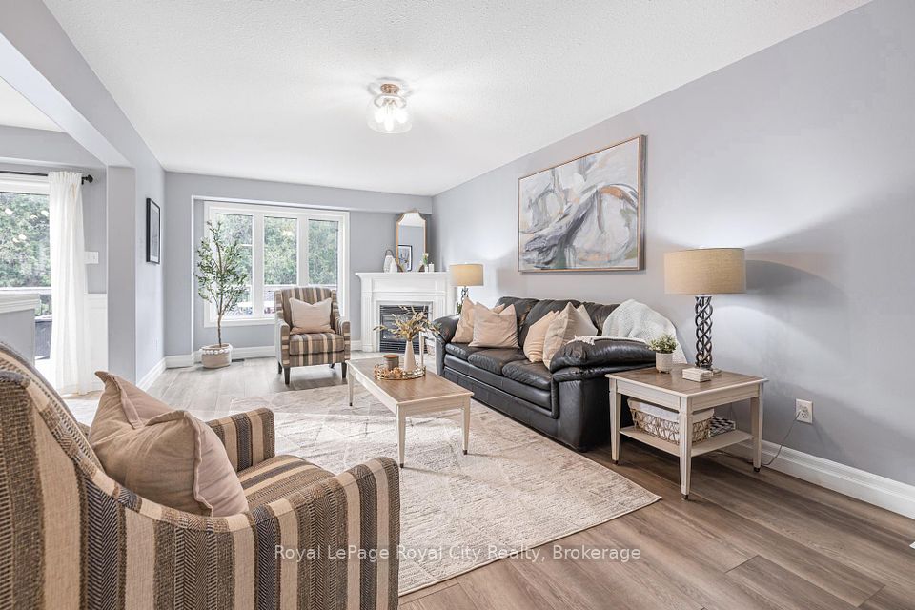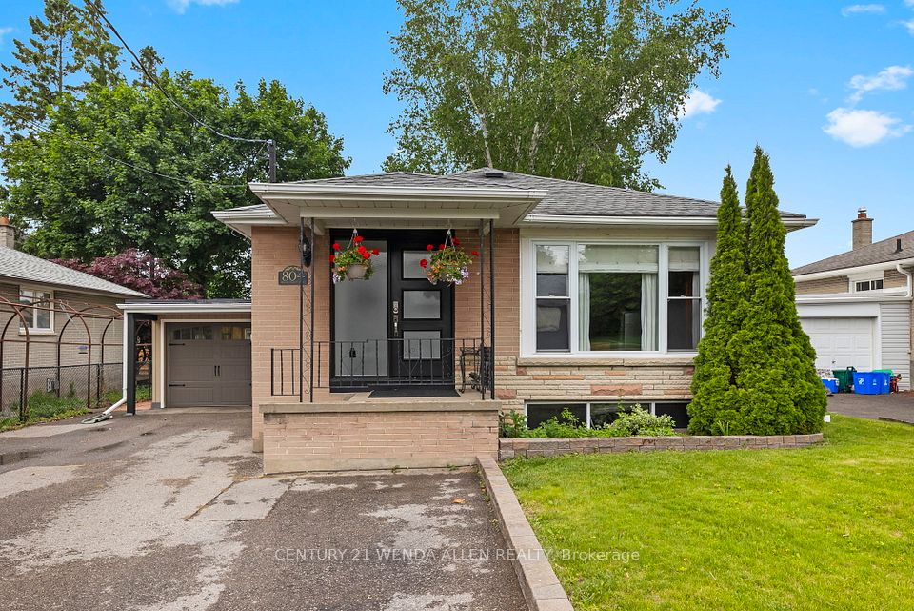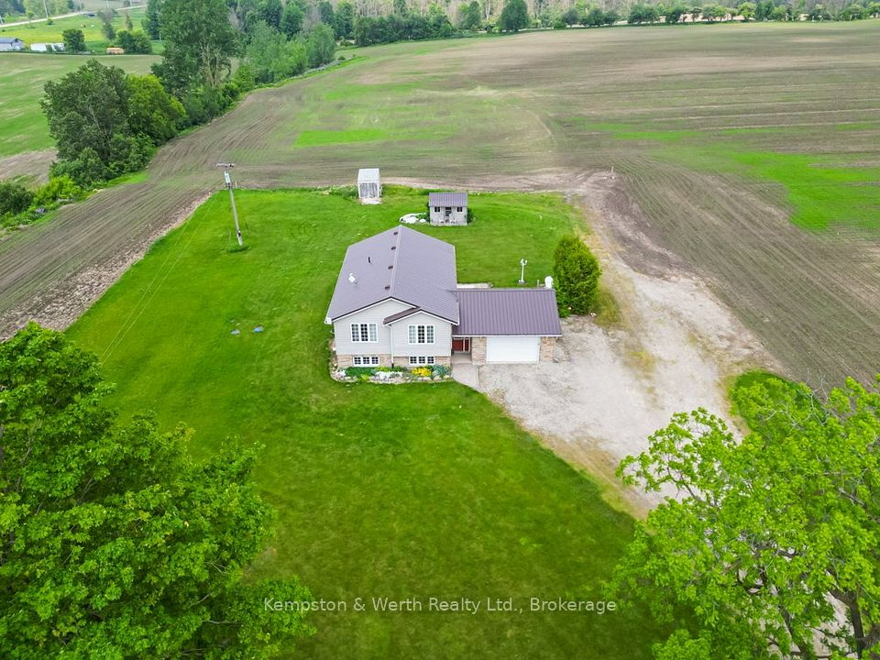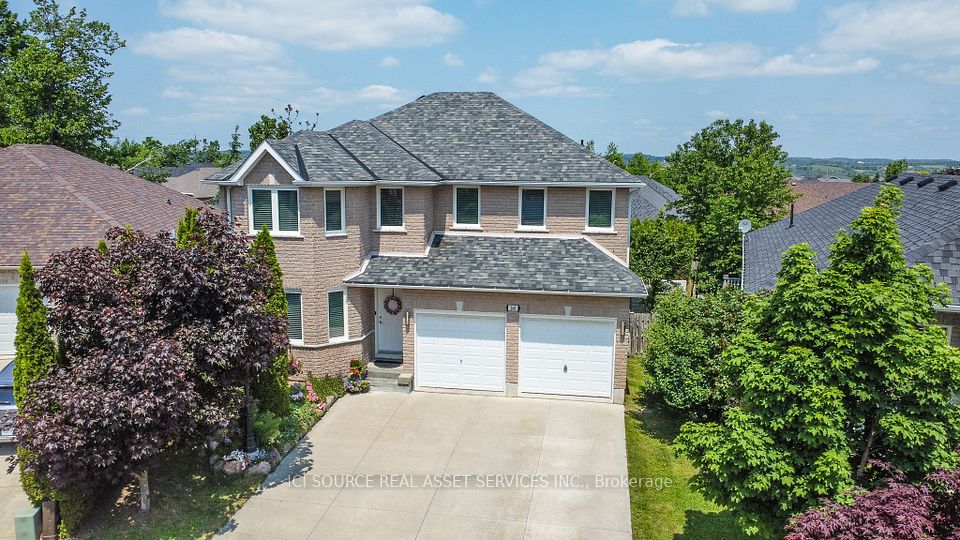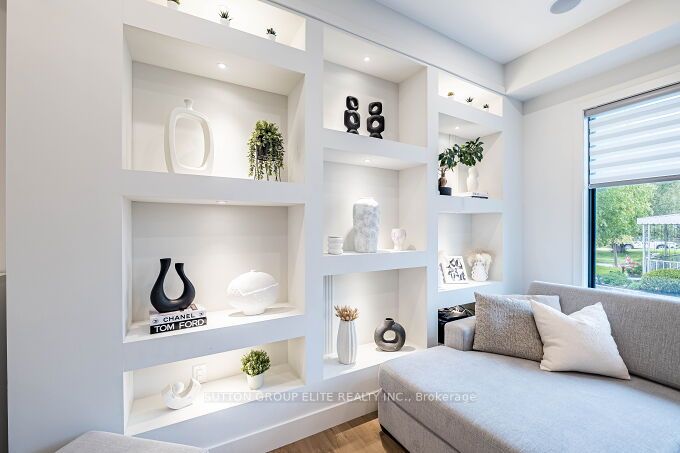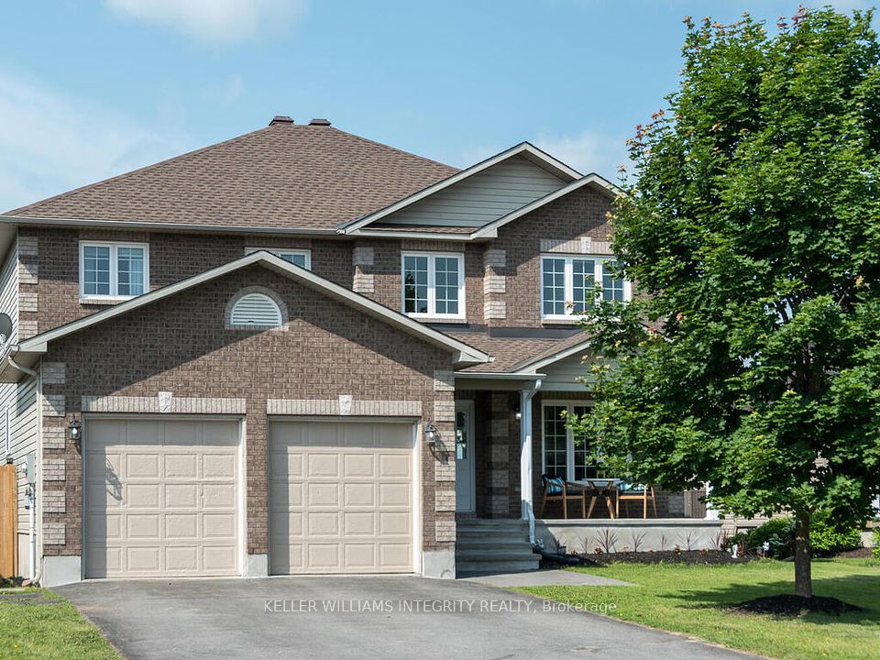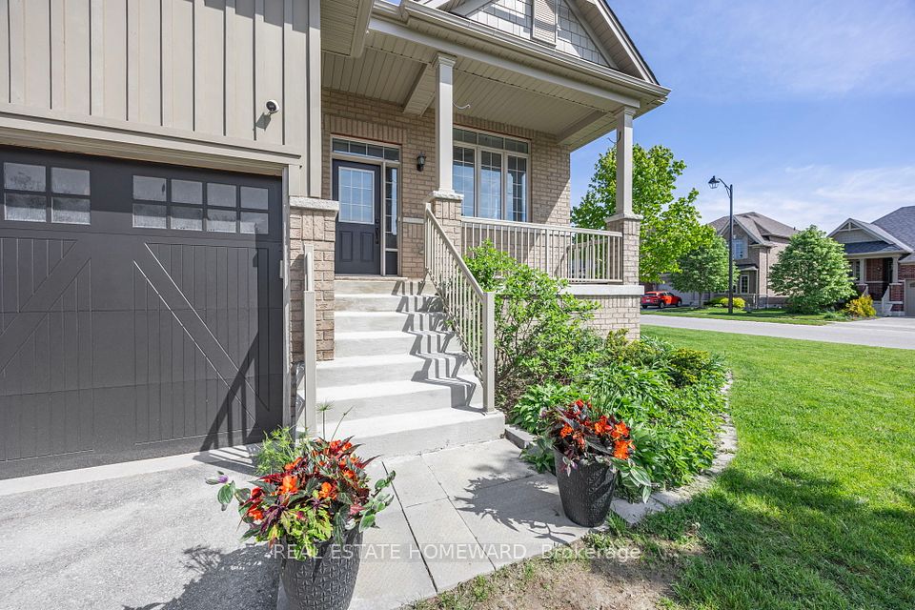
$1,199,000
Last price change 3 days ago
1608 Robillard Road, Mississauga, ON L5J 3K7
Price Comparison
Property Description
Property type
Detached
Lot size
N/A
Style
Bungalow
Approx. Area
N/A
Room Information
| Room Type | Dimension (length x width) | Features | Level |
|---|---|---|---|
| Living Room | 4.06 x 4.27 m | Overlooks Garden, Combined w/Dining, Open Concept | Main |
| Dining Room | 2.64 x 3.2 m | Combined w/Living, Open Concept, Window | Main |
| Kitchen | 4.29 x 3.02 m | Breakfast Area, Window | Main |
| Primary Bedroom | 3.35 x 3.35 m | Window, Double Closet | Main |
About 1608 Robillard Road
Rare 4-bedroom on the main floor, 2-bathroom bungalow, with fantastic renovation opportunity located in the prestigious Lorne Park Secondary School catchment. Large mature treed lot. This home allows you to pick your own finishes. The main floor boasts a spacious open-concept living and dining area, a bright kitchen with built-in pantry and breakfast nook, and large windows that bathe the space in natural sunlight ideal for everyday living and entertaining. Hardwood under some of the broadloom. Each of the four generously sized bedrooms features large windows and ample closet space. The basement, with its separate entrance and above-grade windows, offers endless possibilities from additional living space to an income-generating suite. Step outside to a private, tree-lined backyard your own serene retreat for sunny weekends. Perfectly situated near parks, shopping, Jack Darling Park, and just minutes from the Clarkson GO Station for an easy commute to the city, highway access, public transit. Recent updates include a newer AC, furnace, roof, and eavestroughs with leaf guards.
Home Overview
Last updated
22 hours ago
Virtual tour
None
Basement information
Full
Building size
--
Status
In-Active
Property sub type
Detached
Maintenance fee
$N/A
Year built
2024
Additional Details
MORTGAGE INFO
ESTIMATED PAYMENT
Location
Some information about this property - Robillard Road

Book a Showing
Find your dream home ✨
I agree to receive marketing and customer service calls and text messages from homepapa. Consent is not a condition of purchase. Msg/data rates may apply. Msg frequency varies. Reply STOP to unsubscribe. Privacy Policy & Terms of Service.






