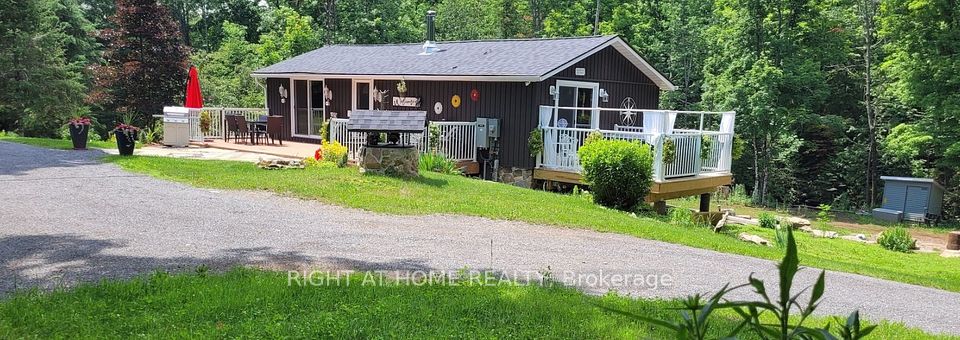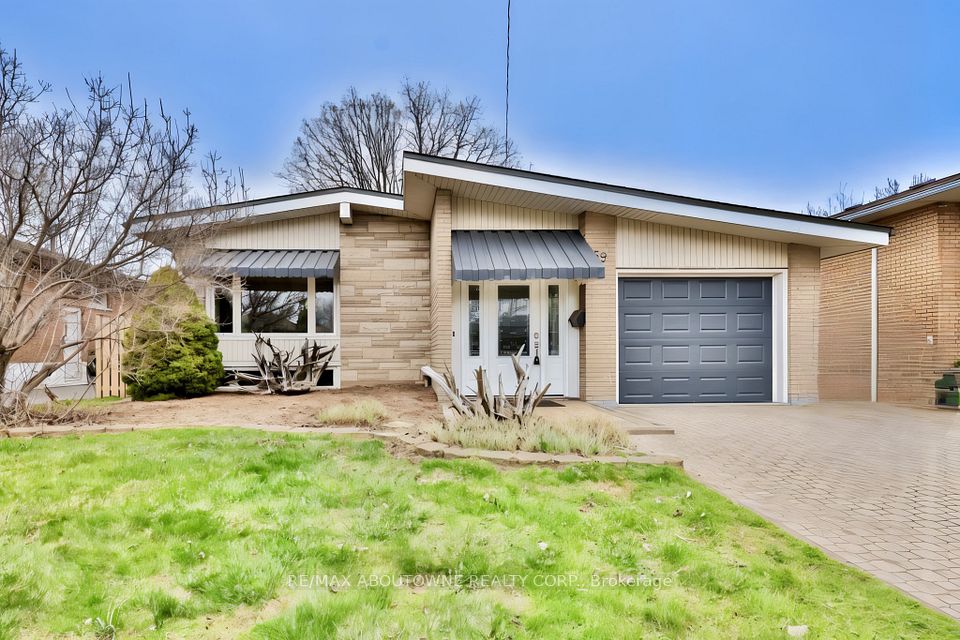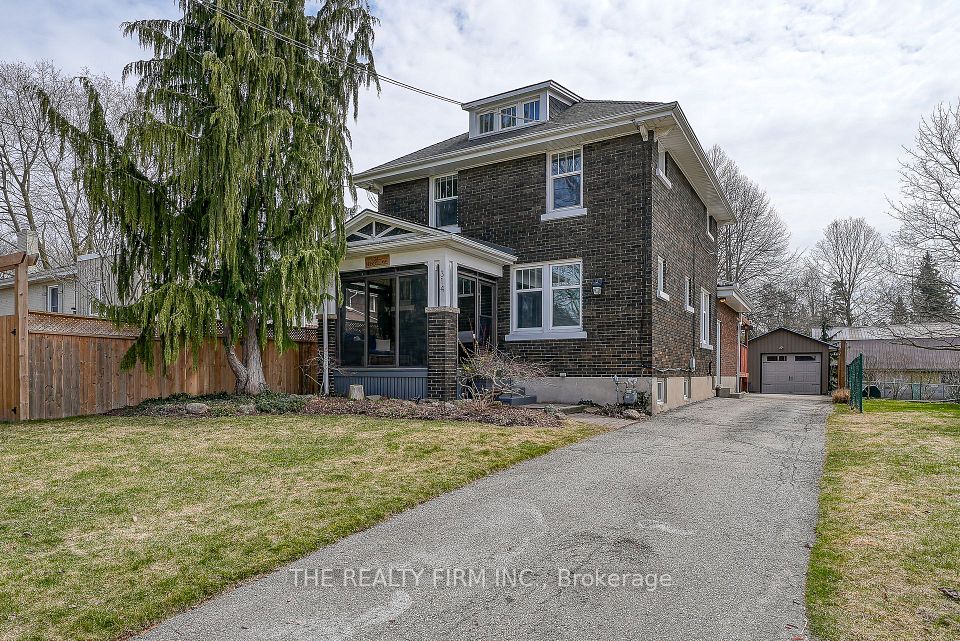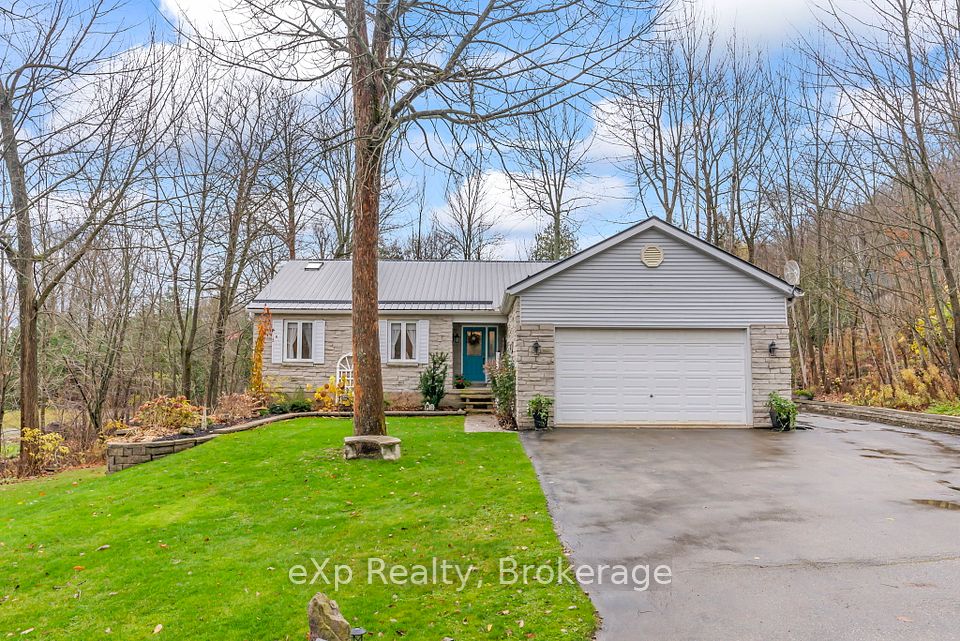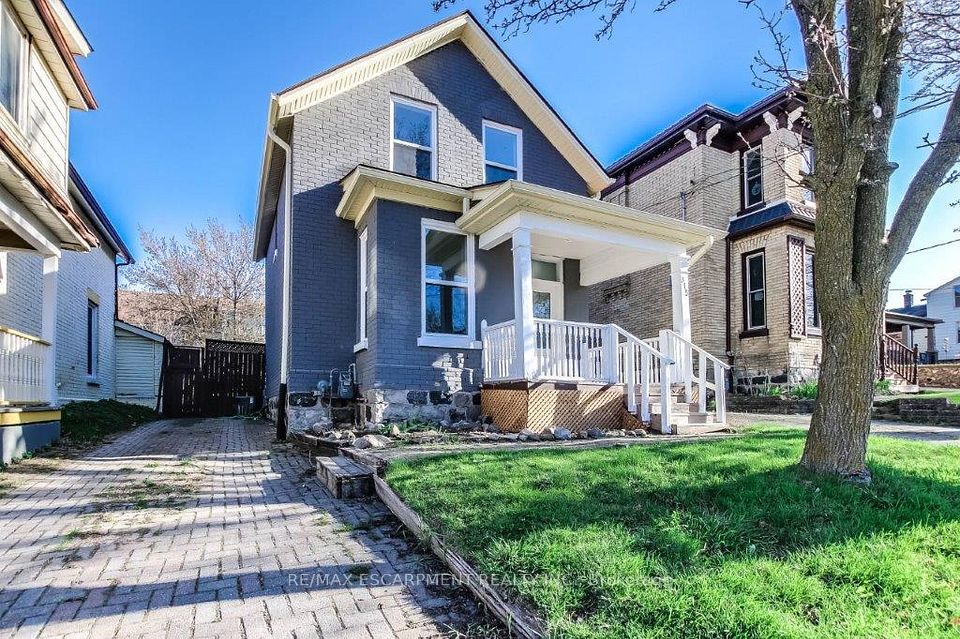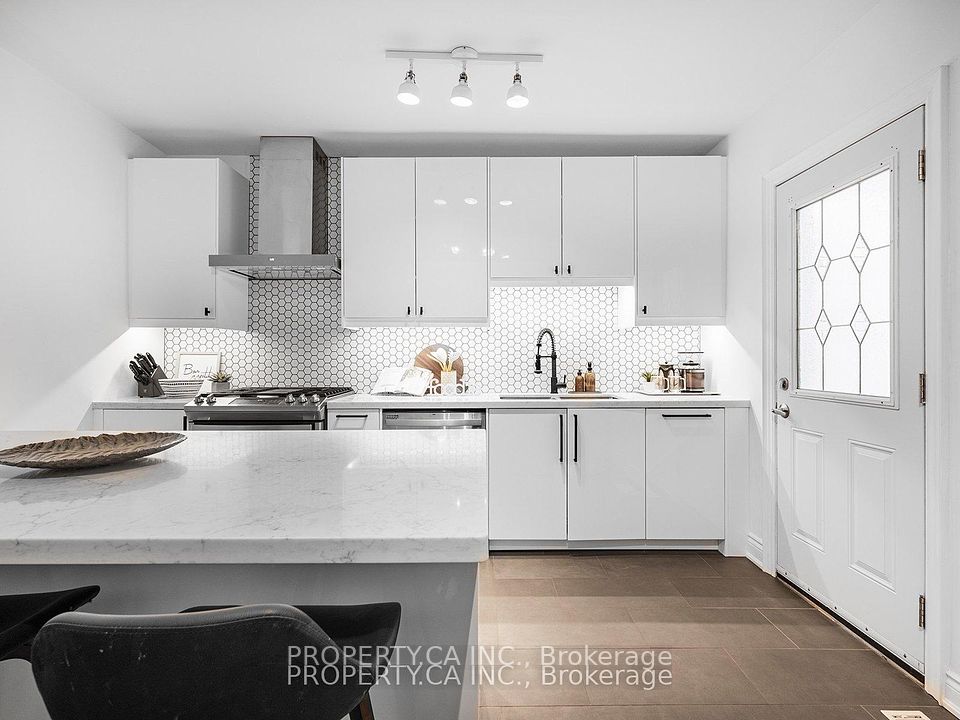$949,000
1602 Highway 2 N/A, Clarington, ON L1E 2R7
Price Comparison
Property Description
Property type
Detached
Lot size
N/A
Style
Bungalow
Approx. Area
N/A
Room Information
| Room Type | Dimension (length x width) | Features | Level |
|---|---|---|---|
| Living Room | 7.03 x 4.29 m | Fireplace, Laminate, Picture Window | Main |
| Dining Room | 3.65 x 2.92 m | Laminate | Main |
| Kitchen | 4.14 x 3.64 m | Eat-in Kitchen, Backsplash, W/O To Deck | Main |
| Primary Bedroom | 3.63 x 3.37 m | Double Closet, B/I Shelves | Main |
About 1602 Highway 2 N/A
This stunning ravine property boasts 75 feet of frontage along Highway #2 and features a well-built 3-bedroom bungalow with incredible future potential. It falls within the Courtice Improvement Plan, already designated for low-rise, high-density residential use. With this zoning in place, the site presents an excellent opportunity for a mixed-use development ranging from 3 to 6 storeys, allowing up to 20% of the gross floor area for non-residential purposes. The improvement plan also includes further development possibilities.
Home Overview
Last updated
Mar 14
Virtual tour
None
Basement information
Finished, Separate Entrance
Building size
--
Status
In-Active
Property sub type
Detached
Maintenance fee
$N/A
Year built
--
Additional Details
MORTGAGE INFO
ESTIMATED PAYMENT
Location
Some information about this property - Highway 2 N/A

Book a Showing
Find your dream home ✨
I agree to receive marketing and customer service calls and text messages from homepapa. Consent is not a condition of purchase. Msg/data rates may apply. Msg frequency varies. Reply STOP to unsubscribe. Privacy Policy & Terms of Service.



